Idées déco de salles de cinéma marrons avec un sol gris
Trier par :
Budget
Trier par:Populaires du jour
81 - 100 sur 411 photos
1 sur 3
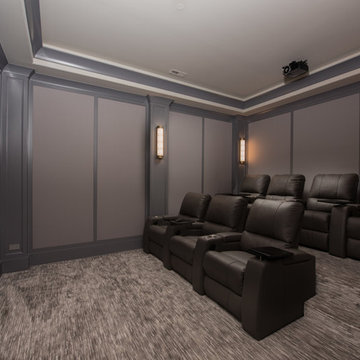
Media Room
Matt Mansueto
Réalisation d'une grande salle de cinéma tradition fermée avec un mur gris, moquette, un écran de projection et un sol gris.
Réalisation d'une grande salle de cinéma tradition fermée avec un mur gris, moquette, un écran de projection et un sol gris.
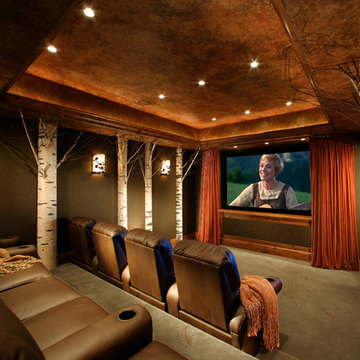
Sophisticated, formal ski home in the Colorado mountains. Warm textures and rustic finishes combined with traditional furnishings
Project designed by Susie Hersker’s Scottsdale interior design firm Design Directives. Design Directives is active in Phoenix, Paradise Valley, Cave Creek, Carefree, Sedona, and beyond.
For more about Design Directives, click here: https://susanherskerasid.com/
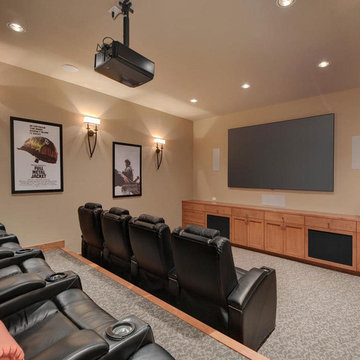
Réalisation d'une grande salle de cinéma tradition fermée avec un mur beige, moquette, un écran de projection et un sol gris.
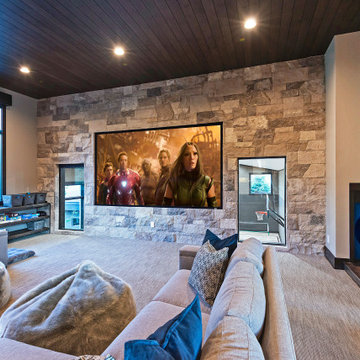
The upper-level game room has a built-in bar, pool table, shuffleboard table, poker table, arcade games, and a 133” movie screen with 7.1 surround sound.
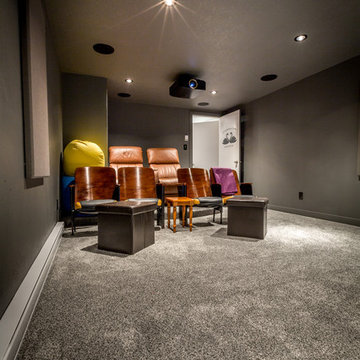
Comfortable theatre seating. Acoustic panels improve sound quality. In-ceiling speakers are painted satin black. Lutron lighting is controlled via ipad.
Photo by FYM Photography
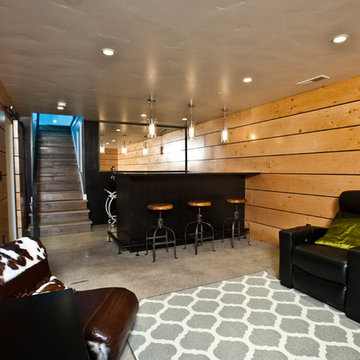
South Bozeman Tri-level Renovation - Modern Shiplap
* Penny Lane Home Builders Design
* Ted Hanson Construction
* Lynn Donaldson Photography
* Interior finishes: Earth Elements
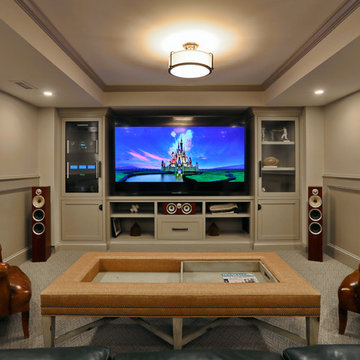
Idée de décoration pour une salle de cinéma tradition de taille moyenne et fermée avec un mur beige, moquette, un téléviseur encastré et un sol gris.
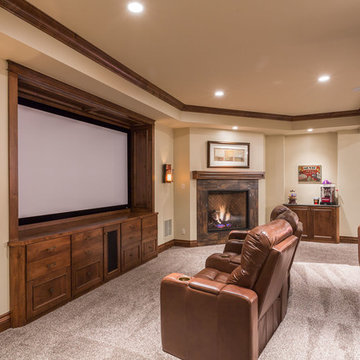
Réalisation d'une grande salle de cinéma chalet ouverte avec un mur beige, moquette, un écran de projection et un sol gris.
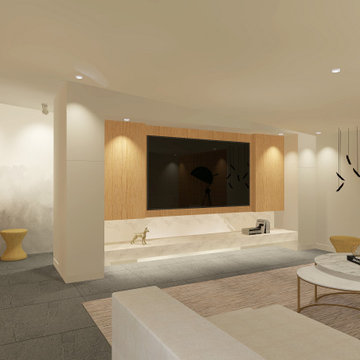
This is an addition & alternation project which aims to extend and transform existing garage into a theatre room. Our service provides spatial planning, concept design, selecting appropriate material to represent the theatre’s interior to compliment the sleek & modern look of the house. 3D rendered images were also provided for client review.
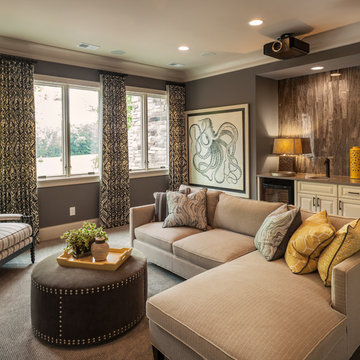
Joe Ciarlante
Aménagement d'une salle de cinéma classique fermée et de taille moyenne avec moquette, un écran de projection, un mur gris et un sol gris.
Aménagement d'une salle de cinéma classique fermée et de taille moyenne avec moquette, un écran de projection, un mur gris et un sol gris.
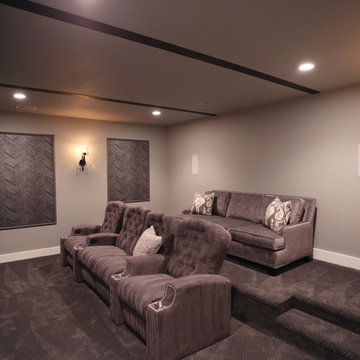
PHOTO CREDIT ... INTERIOR DESIGN BY: Pierre Jean-Baptiste Interiors, Ltd. © All rights reserved SOURCE GUIDE ROOM ITEMS Sofa:Paul Robert Vaughn 671-3860-80 | Theater Chairs: by Pierreji.com | Wallpaper: Phillip Jeffries 8202 | Carpeting: Shaw floors Coatbridge 00551 | Theater Platform: Custom by Pierreji.com | Wall Paint: Sherwin Williams SW 7066 | Soffit Wall Paint: Sherwin Williams SW 7068 | Wall Sconces: Justice Design Group MSH-8911 | Ceiling Strips: Reclaimed Pine by Pierreji.com | Curtains: Custom velvet fabricated by Pierreji.com | TV: Samsung 74” curved QN75Q8CAMFXZA | Wall Molding: Smoot Lumber Ogee 11/16” |
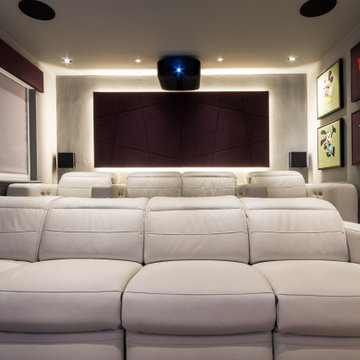
Cette photo montre une petite salle de cinéma moderne fermée avec un mur gris, moquette et un sol gris.
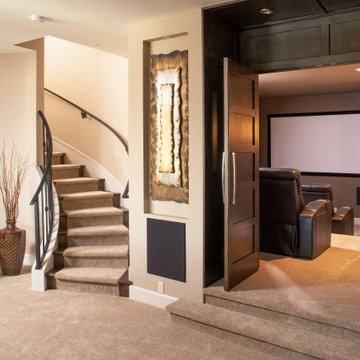
Idées déco pour une grande salle de cinéma classique fermée avec un mur marron, moquette, un écran de projection et un sol gris.
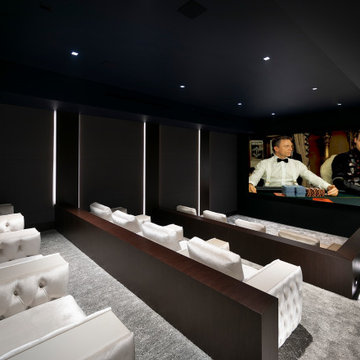
Cette image montre une très grande salle de cinéma design ouverte avec un mur noir, moquette, un écran de projection et un sol gris.
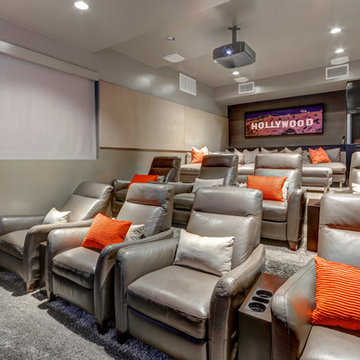
Private in-home movie theater.
Photo credit: The Boutique Real Estate Group www.TheBoutiqueRE.com
Aménagement d'une grande salle de cinéma moderne fermée avec un mur gris, moquette, un écran de projection et un sol gris.
Aménagement d'une grande salle de cinéma moderne fermée avec un mur gris, moquette, un écran de projection et un sol gris.
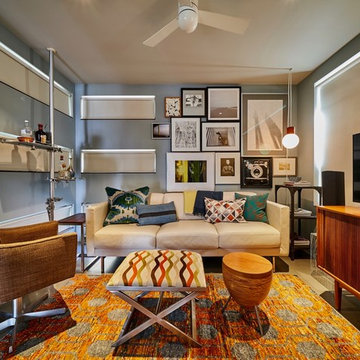
Maha Comianos
Exemple d'une petite salle de cinéma rétro fermée avec un mur bleu, sol en béton ciré et un sol gris.
Exemple d'une petite salle de cinéma rétro fermée avec un mur bleu, sol en béton ciré et un sol gris.
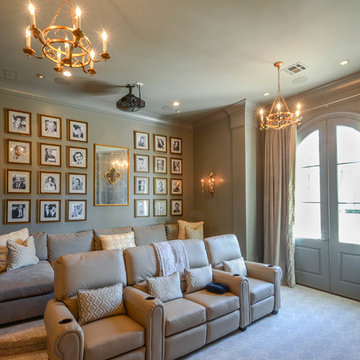
Home was built by Olde Orleans, Inc in Covington La. Jefferson Door supplied the custom 10 foot tall Mahogany exterior doors, 9 foot tall interior doors, windows (Krestmart), moldings, columns (HB&G) and door hardware (Emtek).
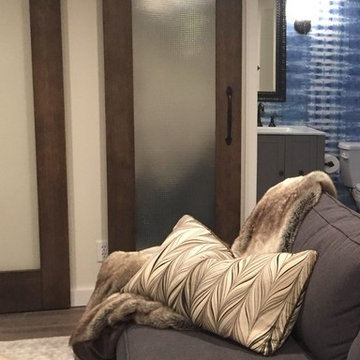
ReStore salvage maple framed doors on rail
Inspiration pour une salle de cinéma minimaliste de taille moyenne et ouverte avec un mur blanc, un sol en bois brun et un sol gris.
Inspiration pour une salle de cinéma minimaliste de taille moyenne et ouverte avec un mur blanc, un sol en bois brun et un sol gris.
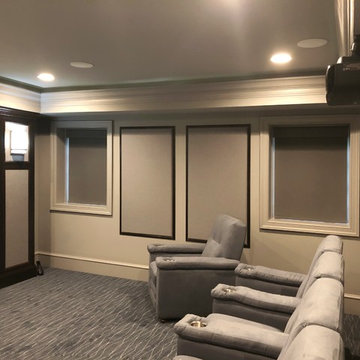
The homeowner added a dedicated theater room while finishing off their basement. The system includes a 110” screen, 4K projector and Dolby Atmos surround sound. The front speakers are concealed in the proscenium surrounding the screen. The proscenium was designed, fabricated and installed by Media Rooms’ In-house Cabinet shop. The audio & video equipment is housed in a mechanical room behind the theater, however the bluray player is accessible through a window in the rear wall. All equipment, lights and shades are controllable via a single universal remote control. All equipment, seating and shades was supplied and installed by the Media Rooms’ Electronics department. In addition to the row of four recliner chairs, two single chairs are on casters to allow for great flexibility in the seating arrangements. Battery powered Lutron window shades allow the room to be darkened for daytime watching.
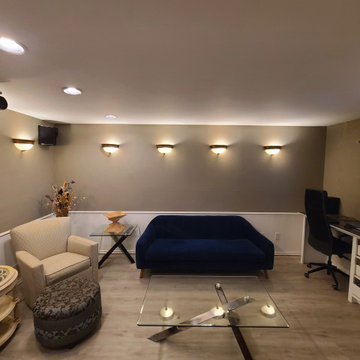
New floors installed in bonus room that is used both as an office as well as a home theater.
Idées déco pour une salle de cinéma contemporaine de taille moyenne et fermée avec un mur beige, un sol en vinyl, un écran de projection et un sol gris.
Idées déco pour une salle de cinéma contemporaine de taille moyenne et fermée avec un mur beige, un sol en vinyl, un écran de projection et un sol gris.
Idées déco de salles de cinéma marrons avec un sol gris
5