Idées déco de salles de cinéma montagne avec un sol marron
Trier par :
Budget
Trier par:Populaires du jour
1 - 20 sur 67 photos
1 sur 3
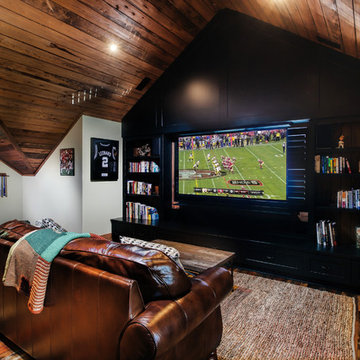
Reclaimed Antique Historic Plank Flooring. Photo by Red Shutter Studio.
Aménagement d'une salle de cinéma montagne de taille moyenne et ouverte avec un sol en bois brun, un téléviseur encastré, un sol marron et un mur beige.
Aménagement d'une salle de cinéma montagne de taille moyenne et ouverte avec un sol en bois brun, un téléviseur encastré, un sol marron et un mur beige.
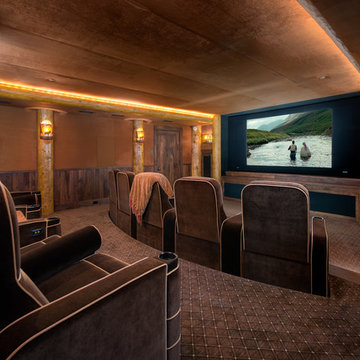
Sargent Schutt Photography
Inspiration pour une salle de cinéma chalet avec un mur marron, moquette, un sol marron et un écran de projection.
Inspiration pour une salle de cinéma chalet avec un mur marron, moquette, un sol marron et un écran de projection.

This was a detached building from the main house just for the theater. The interior of the room was designed to look like an old lodge with reclaimed barn wood on the interior walls and old rustic beams in the ceiling. In the process of remodeling the room we had to find old barn wood that matched the existing barn wood and weave in the old with the new so you could not see the difference when complete. We also had to hide speakers in the walls by Faux painting the fabric speaker grills to match the grain of the barn wood on all sides of it so the speakers were completely hidden.
We also had a very short timeline to complete the project so the client could screen a movie premiere in the theater. To complete the project in a very short time frame we worked 10-15 hour days with multiple crew shifts to get the project done on time.
The ceiling of the theater was over 30’ high and all of the new fabric, barn wood, speakers, and lighting required high scaffolding work.
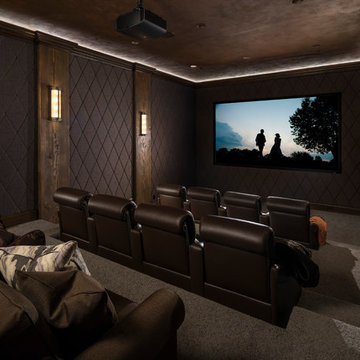
Aménagement d'une grande salle de cinéma montagne fermée avec un mur marron, moquette, un sol marron et un écran de projection.
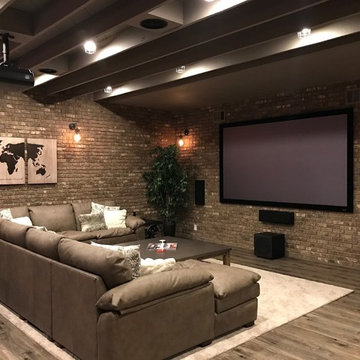
Aménagement d'une grande salle de cinéma montagne avec un mur marron, un sol en bois brun et un sol marron.
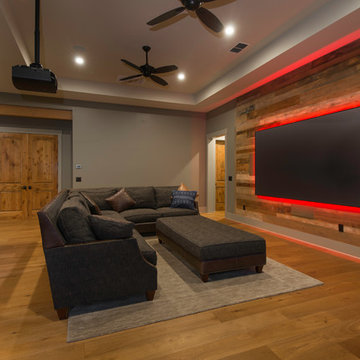
Idée de décoration pour une salle de cinéma chalet ouverte avec un mur gris, un sol en bois brun, un sol marron et un écran de projection.
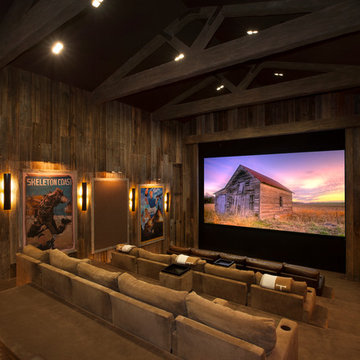
Randall Cordero
Exemple d'une salle de cinéma montagne fermée avec un mur marron, moquette, un écran de projection et un sol marron.
Exemple d'une salle de cinéma montagne fermée avec un mur marron, moquette, un écran de projection et un sol marron.
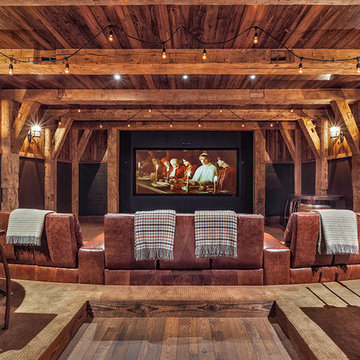
This sprawling estate is reminiscent of a traditional manor set in the English countryside. The limestone and slate exterior gives way to refined interiors featuring reclaimed oak floors, plaster walls and reclaimed timbers.
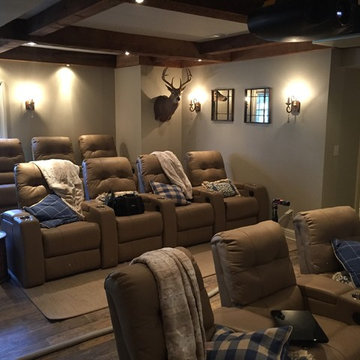
Cette image montre une grande salle de cinéma chalet ouverte avec un mur gris, un sol en bois brun, un écran de projection et un sol marron.
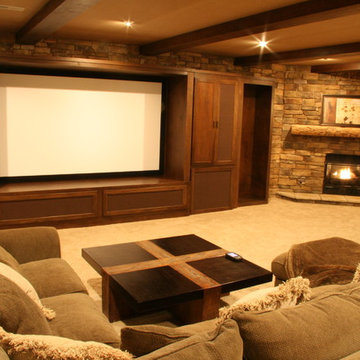
Hanson Audio Video
Réalisation d'une grande salle de cinéma chalet fermée avec un mur marron, moquette, un écran de projection et un sol marron.
Réalisation d'une grande salle de cinéma chalet fermée avec un mur marron, moquette, un écran de projection et un sol marron.
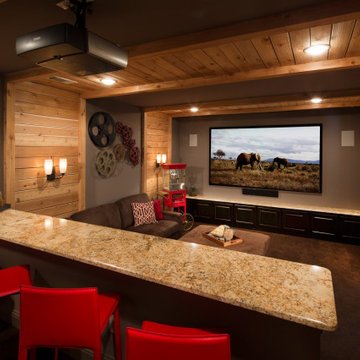
Cette image montre une salle de cinéma chalet avec un mur gris, moquette, un écran de projection et un sol marron.
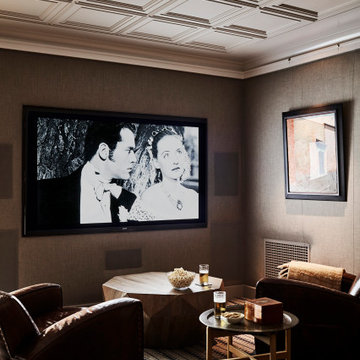
Cette photo montre une salle de cinéma montagne fermée avec un mur marron, moquette, un téléviseur fixé au mur et un sol marron.
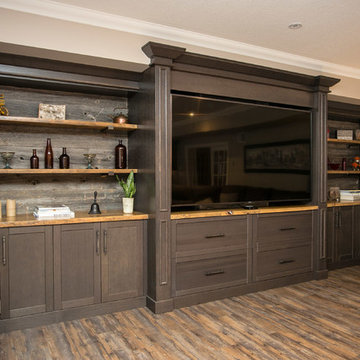
Nat Kay photography
Cette image montre une grande salle de cinéma chalet ouverte avec un mur gris, un sol en vinyl, un téléviseur encastré et un sol marron.
Cette image montre une grande salle de cinéma chalet ouverte avec un mur gris, un sol en vinyl, un téléviseur encastré et un sol marron.
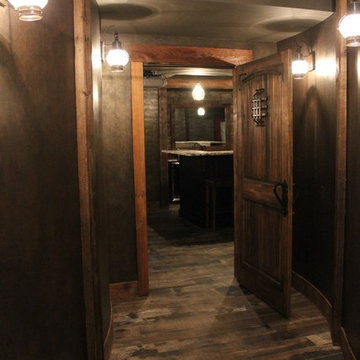
Basement transformation into a Rustic theater room fully equipped with bar, theater seating, powder room, Gas Fireplace, Flat Screen TV, curved hallway walls and more!!!
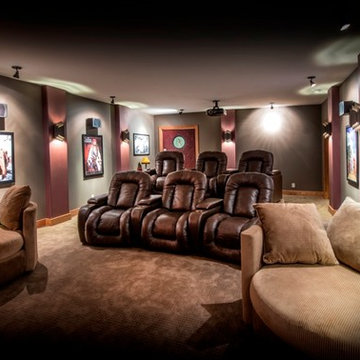
Architect: Michelle Penn, AIA This luxurious European Romantic design utilizes a high contrast color palette. The home theater utilizes a raised seating concept. It was built simply out of 2x4s with several steps that you can see in another photo. The idea is if the room technology changes or the room function changes, the owner can easily remove the platform! Enjoy the show the the cozy loveseats! Sherwin Williams Paint - Griffin SW 7026. The column color is Sherwin Williams SW 7580 Carnelian.
Photo Credit: Jackson Studios
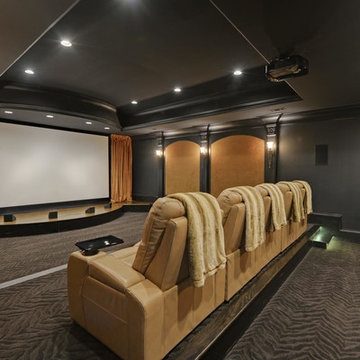
Inspiration pour une grande salle de cinéma chalet fermée avec un mur noir, moquette, un écran de projection et un sol marron.
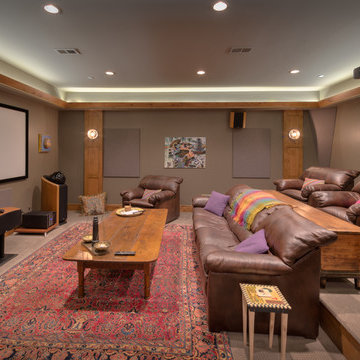
Inspiration pour une salle de cinéma chalet fermée avec un mur gris, moquette, un écran de projection et un sol marron.
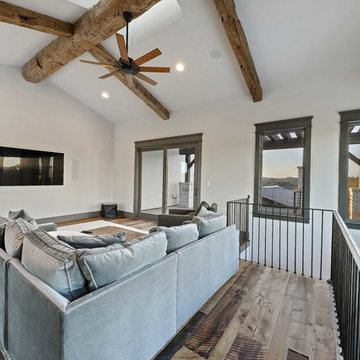
?: Lauren Keller | Luxury Real Estate Services, LLC
Reclaimed Wood Flooring - Sovereign Plank Wood Flooring - https://www.woodco.com/products/sovereign-plank/
Reclaimed Hand Hewn Beams - https://www.woodco.com/products/reclaimed-hand-hewn-beams/
Reclaimed Oak Patina Faced Floors, Skip Planed, Original Saw Marks. Wide Plank Reclaimed Oak Floors, Random Width Reclaimed Flooring.
Reclaimed Beams in Ceiling - Hand Hewn Reclaimed Beams.
Barnwood Paneling & Ceiling - Wheaton Wallboard
Reclaimed Beam Mantel
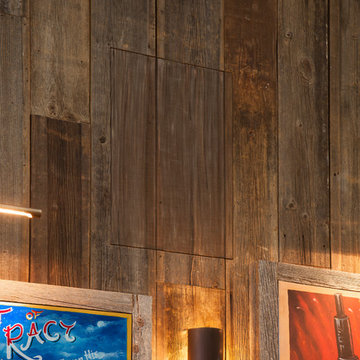
This was a detached building from the main house just for the theater. The interior of the room was designed to look like an old lodge with reclaimed barn wood on the interior walls and old rustic beams in the ceiling. In the process of remodeling the room we had to find old barn wood that matched the existing barn wood and weave in the old with the new so you could not see the difference when complete. We also had to hide speakers in the walls by Faux painting the fabric speaker grills to match the grain of the barn wood on all sides of it so the speakers were completely hidden.
We also had a very short timeline to complete the project so the client could screen a movie premiere in the theater. To complete the project in a very short time frame we worked 10-15 hour days with multiple crew shifts to get the project done on time.
The ceiling of the theater was over 30’ high and all of the new fabric, barn wood, speakers, and lighting required high scaffolding work.
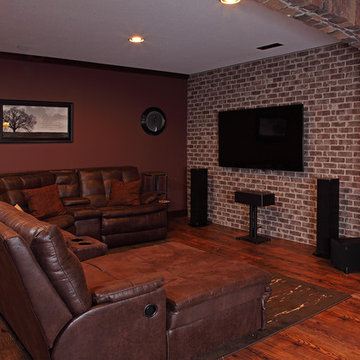
Greg Page Photography
Aménagement d'une salle de cinéma montagne de taille moyenne et ouverte avec un mur marron, un sol en bois brun, un téléviseur fixé au mur et un sol marron.
Aménagement d'une salle de cinéma montagne de taille moyenne et ouverte avec un mur marron, un sol en bois brun, un téléviseur fixé au mur et un sol marron.
Idées déco de salles de cinéma montagne avec un sol marron
1