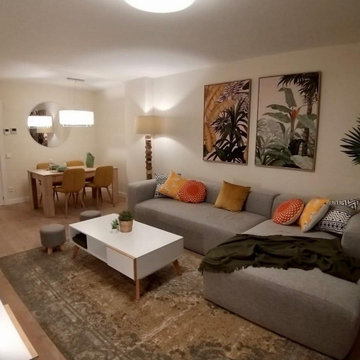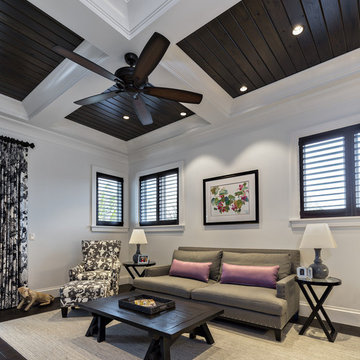Idées déco de salles de séjour avec éclairage
Trier par :
Budget
Trier par:Populaires du jour
101 - 120 sur 1 241 photos
1 sur 2
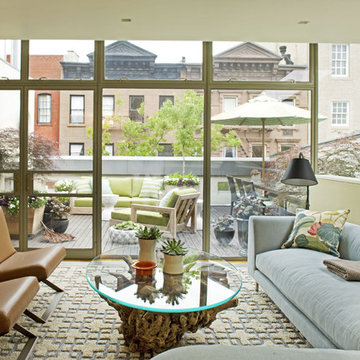
moroccan rug, modern sofa, pucci chairs, natural wood coffee table, steel windows
Inspiration pour une salle de séjour vintage ouverte avec un mur beige et éclairage.
Inspiration pour une salle de séjour vintage ouverte avec un mur beige et éclairage.
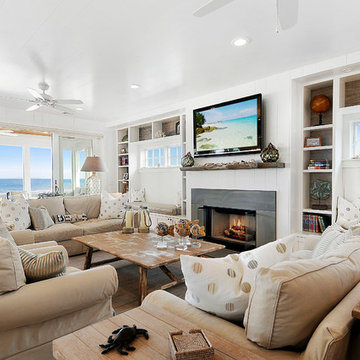
custom built
Cette photo montre une salle de séjour bord de mer de taille moyenne et ouverte avec un mur blanc, parquet clair, une cheminée standard, un téléviseur fixé au mur, un manteau de cheminée en pierre et éclairage.
Cette photo montre une salle de séjour bord de mer de taille moyenne et ouverte avec un mur blanc, parquet clair, une cheminée standard, un téléviseur fixé au mur, un manteau de cheminée en pierre et éclairage.
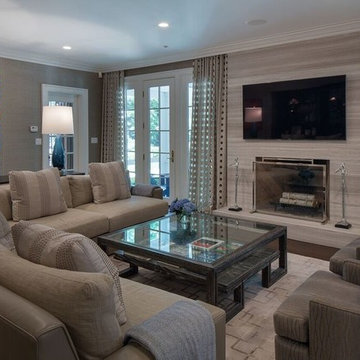
Réalisation d'une salle de séjour tradition de taille moyenne et ouverte avec un mur gris, parquet foncé, une cheminée standard, un manteau de cheminée en plâtre, un sol marron et éclairage.
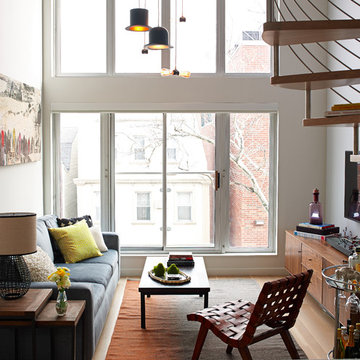
Cette image montre une salle de séjour design ouverte avec un mur blanc, aucune cheminée, un téléviseur fixé au mur et éclairage.
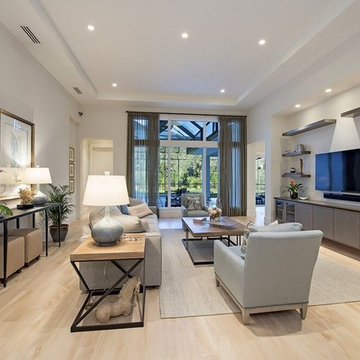
Idée de décoration pour une salle de séjour marine fermée avec un mur blanc, parquet clair, aucune cheminée, un téléviseur fixé au mur et éclairage.
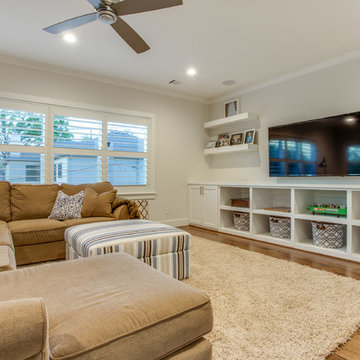
Shoot 2 Sell
Aménagement d'une grande salle de séjour classique ouverte avec un mur blanc, un sol en bois brun, aucune cheminée, un téléviseur fixé au mur et éclairage.
Aménagement d'une grande salle de séjour classique ouverte avec un mur blanc, un sol en bois brun, aucune cheminée, un téléviseur fixé au mur et éclairage.

The Aerius - Modern Craftsman in Ridgefield Washington by Cascade West Development Inc.
Upon opening the 8ft tall door and entering the foyer an immediate display of light, color and energy is presented to us in the form of 13ft coffered ceilings, abundant natural lighting and an ornate glass chandelier. Beckoning across the hall an entrance to the Great Room is beset by the Master Suite, the Den, a central stairway to the Upper Level and a passageway to the 4-bay Garage and Guest Bedroom with attached bath. Advancement to the Great Room reveals massive, built-in vertical storage, a vast area for all manner of social interactions and a bountiful showcase of the forest scenery that allows the natural splendor of the outside in. The sleek corner-kitchen is composed with elevated countertops. These additional 4in create the perfect fit for our larger-than-life homeowner and make stooping and drooping a distant memory. The comfortable kitchen creates no spatial divide and easily transitions to the sun-drenched dining nook, complete with overhead coffered-beam ceiling. This trifecta of function, form and flow accommodates all shapes and sizes and allows any number of events to be hosted here. On the rare occasion more room is needed, the sliding glass doors can be opened allowing an out-pour of activity. Almost doubling the square-footage and extending the Great Room into the arboreous locale is sure to guarantee long nights out under the stars.
Cascade West Facebook: https://goo.gl/MCD2U1
Cascade West Website: https://goo.gl/XHm7Un
These photos, like many of ours, were taken by the good people of ExposioHDR - Portland, Or
Exposio Facebook: https://goo.gl/SpSvyo
Exposio Website: https://goo.gl/Cbm8Ya
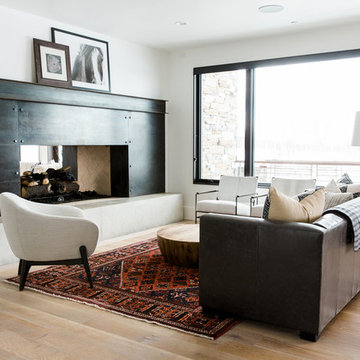
Shop the Look, See the Photo Tour here: https://www.studio-mcgee.com/studioblog/2016/4/4/modern-mountain-home-tour
Watch the Webisode: https://www.youtube.com/watch?v=JtwvqrNPjhU
Travis J Photography
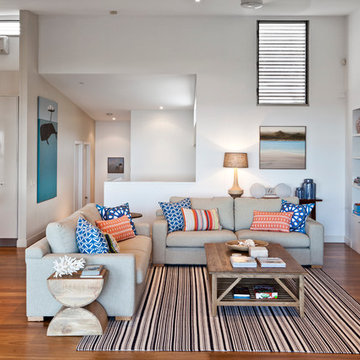
Casual relaxed settess with natural timbers give this holiday home a relaxed look
tangerine and cobolt blue cushions look bright and happy in this room
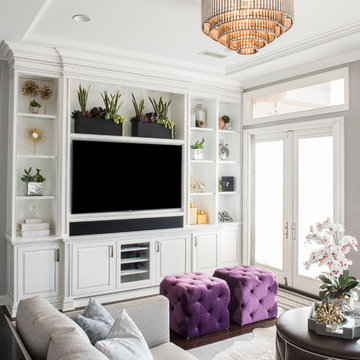
Design by 27 Diamonds Interior Design
www.27diamonds.com
Cette photo montre une salle de séjour chic de taille moyenne et ouverte avec un mur gris, un sol marron, parquet foncé, un téléviseur encastré et éclairage.
Cette photo montre une salle de séjour chic de taille moyenne et ouverte avec un mur gris, un sol marron, parquet foncé, un téléviseur encastré et éclairage.
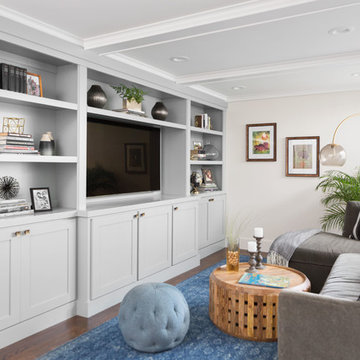
Aménagement d'une grande salle de séjour classique ouverte avec un mur gris, parquet foncé, aucune cheminée, un téléviseur encastré et éclairage.
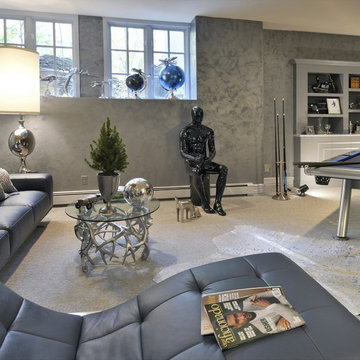
Réalisation d'une salle de séjour design de taille moyenne et fermée avec salle de jeu, un mur gris, moquette, aucune cheminée et éclairage.
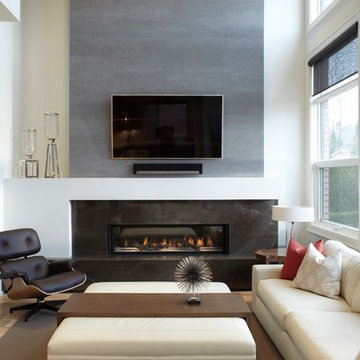
Fabric and leather come together in this modern family room with linear fireplace.
Exemple d'une salle de séjour moderne de taille moyenne et ouverte avec un mur blanc, parquet clair, une cheminée ribbon, un manteau de cheminée en carrelage, un téléviseur fixé au mur et éclairage.
Exemple d'une salle de séjour moderne de taille moyenne et ouverte avec un mur blanc, parquet clair, une cheminée ribbon, un manteau de cheminée en carrelage, un téléviseur fixé au mur et éclairage.

Un séjour ouvert très chic dans des tonalités de gris
Exemple d'une grande salle de séjour chic ouverte avec un mur gris, un sol en carrelage de céramique, un poêle à bois, un téléviseur indépendant, un sol gris, poutres apparentes et éclairage.
Exemple d'une grande salle de séjour chic ouverte avec un mur gris, un sol en carrelage de céramique, un poêle à bois, un téléviseur indépendant, un sol gris, poutres apparentes et éclairage.
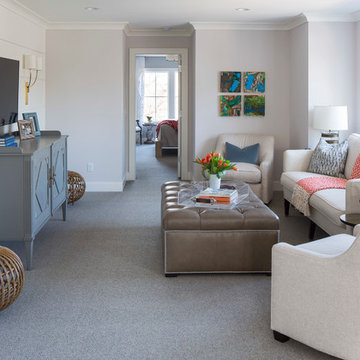
Martha O'Hara Interiors, Interior Design & Photo Styling | City Homes, Builder | Troy Thies, Photography
Please Note: All “related,” “similar,” and “sponsored” products tagged or listed by Houzz are not actual products pictured. They have not been approved by Martha O’Hara Interiors nor any of the professionals credited. For information about our work, please contact design@oharainteriors.com.
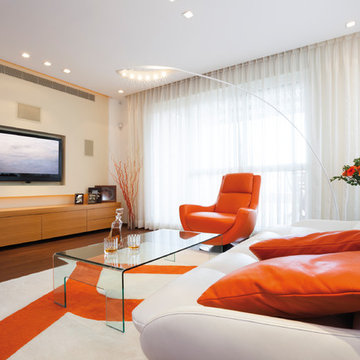
Inspiration pour une salle de séjour design de taille moyenne avec un mur blanc, aucune cheminée, un téléviseur fixé au mur, parquet foncé et éclairage.
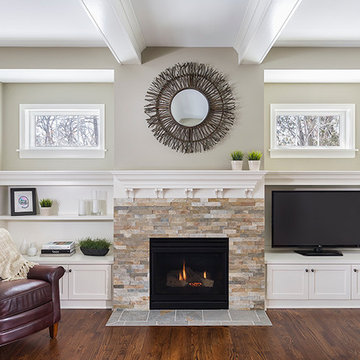
This larger lot had mature trees, but the house was nothing to get excited about, so we decided to build new. A covered porch and rear patio of the kitchen provide great access areas to entertain guests. The living room has coffered beams and a fireplace with custom Rift Sawn Cabinetry. The kitchen is thoughtfully designed and includes a walk in pantry. The home boasts an attached garage, mudroom, a spa-like master suite and an upper level laundry. This home features an open floor plan you are sure to love.
Design & Build By Sicora
Photography by Andrea Rugg
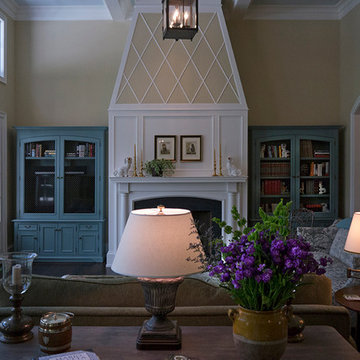
On either side of the custom-designed and crafted fireplace in the Family Room are custom cabinets. Photos by Allen Weiss
Idée de décoration pour une salle de séjour ouverte avec parquet foncé, une cheminée standard et éclairage.
Idée de décoration pour une salle de séjour ouverte avec parquet foncé, une cheminée standard et éclairage.
Idées déco de salles de séjour avec éclairage
6
