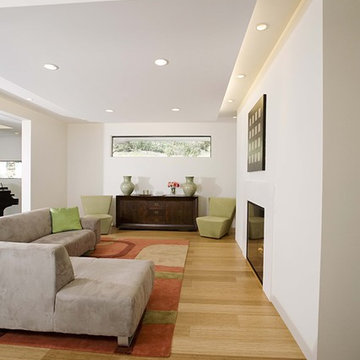Idées déco de salles de séjour avec parquet en bambou et un sol en contreplaqué
Trier par :
Budget
Trier par:Populaires du jour
41 - 60 sur 900 photos
1 sur 3
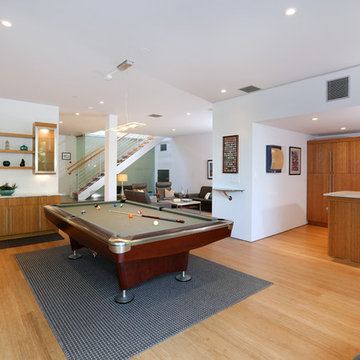
Vincent Ivicevic
Exemple d'une grande salle de séjour tendance ouverte avec un mur blanc, parquet en bambou et un téléviseur fixé au mur.
Exemple d'une grande salle de séjour tendance ouverte avec un mur blanc, parquet en bambou et un téléviseur fixé au mur.
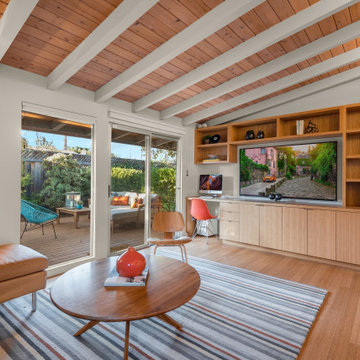
Idées déco pour une salle de séjour rétro ouverte avec un mur gris, parquet en bambou, un téléviseur encastré et poutres apparentes.
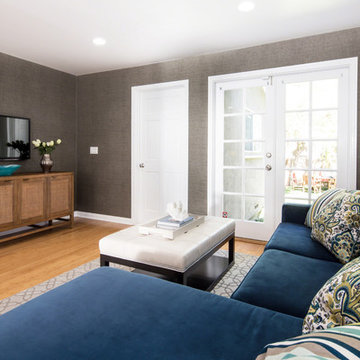
In the family room a custom sectional sofa is covered in a child (& pet!) friendly velvet microfiber. Custom leather ottoman and pillows keep it light and comfy for movie watching.
Erika Bierman Photography

The client's favorite "post small children" color palette of sand, cream and celery sings in the key of "chic" in this cleverly done vaulted room. Dramatic chandelier and patterned rug keep the room feeling cozy, as do the green worsted wool custom draperies with tuxedo pleating.
David Van Scott
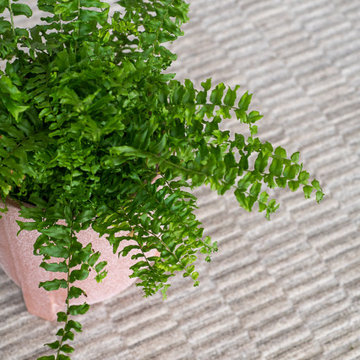
Photography Rebecca McAlpin
Cette image montre une grande salle de séjour bohème ouverte avec un mur gris, parquet en bambou, une cheminée standard, un manteau de cheminée en brique, un téléviseur fixé au mur et un sol marron.
Cette image montre une grande salle de séjour bohème ouverte avec un mur gris, parquet en bambou, une cheminée standard, un manteau de cheminée en brique, un téléviseur fixé au mur et un sol marron.
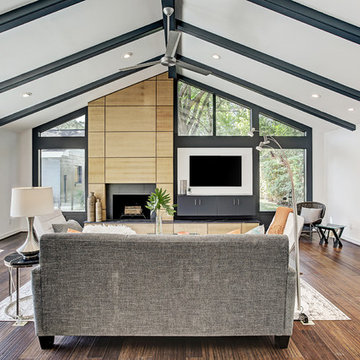
The Family Room has a wood burning fireplace with black porcelain tile surround and an accent wall of quarter sawn white oak and walnut trim. Large windows and a 12 foot sliding door package connects the room to the patio for indoor/ outdoor living and entertaining. The beamed and vaulted ceiling completes the open airy feel of the space.
TK Images
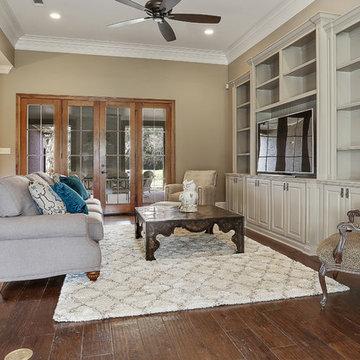
Inspiration pour une salle de séjour traditionnelle de taille moyenne et fermée avec une bibliothèque ou un coin lecture, un mur beige, parquet en bambou, aucune cheminée, un manteau de cheminée en plâtre et un téléviseur encastré.

Custom cabinetry flank either side of the newly painted fireplace to tie into the kitchen island. New bamboo hardwood flooring spread throughout the family room and kitchen to connect the open room. A custom arched cherry mantel complements the custom cherry tabletops and floating shelves. Lastly, a new hearthstone brings depth and richness to the fireplace in this open family room/kitchen space.
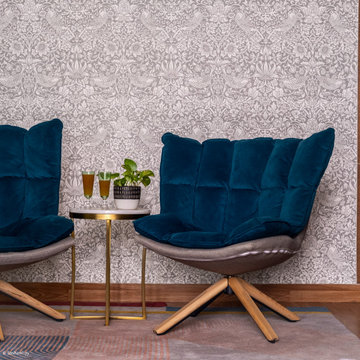
A pair of lounge chairs teamed with a side table (made of granite and metal) that serve well for a candid chat, a quiet afternoon spent reading a book or just listening to some good music.
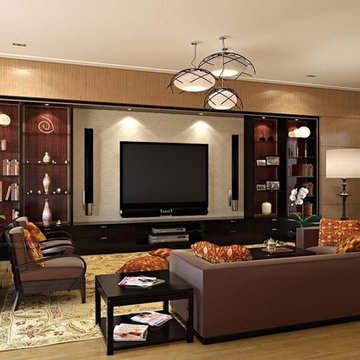
Cette photo montre une grande salle de séjour chic ouverte avec un mur marron, parquet en bambou, aucune cheminée, un téléviseur fixé au mur et un sol beige.
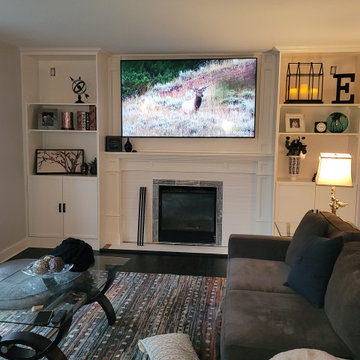
Finish product of the completed fireplace build.
Idées déco pour une salle de séjour craftsman de taille moyenne et fermée avec une bibliothèque ou un coin lecture, un mur blanc, parquet en bambou, une cheminée standard, un manteau de cheminée en carrelage, un téléviseur encastré et un sol noir.
Idées déco pour une salle de séjour craftsman de taille moyenne et fermée avec une bibliothèque ou un coin lecture, un mur blanc, parquet en bambou, une cheminée standard, un manteau de cheminée en carrelage, un téléviseur encastré et un sol noir.
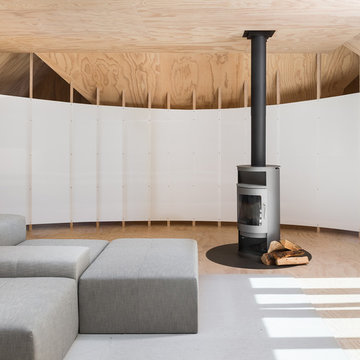
Photo by: Haris Kenjar
Aménagement d'une salle de séjour mansardée ou avec mezzanine scandinave avec un sol en contreplaqué et un poêle à bois.
Aménagement d'une salle de séjour mansardée ou avec mezzanine scandinave avec un sol en contreplaqué et un poêle à bois.
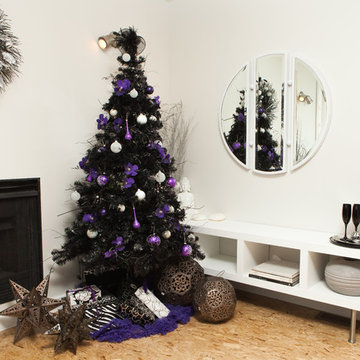
Réalisation d'une salle de séjour design avec un mur blanc, un sol en contreplaqué et une cheminée standard.
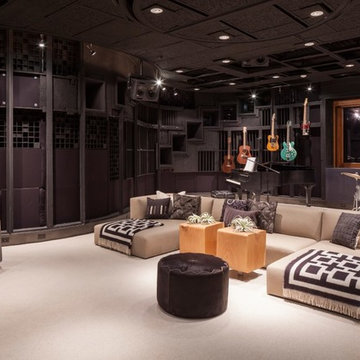
This music room acts like a record studio.
Cette photo montre une salle de séjour tendance de taille moyenne et fermée avec une salle de musique, un mur noir, aucune cheminée, un téléviseur fixé au mur et un sol en contreplaqué.
Cette photo montre une salle de séjour tendance de taille moyenne et fermée avec une salle de musique, un mur noir, aucune cheminée, un téléviseur fixé au mur et un sol en contreplaqué.
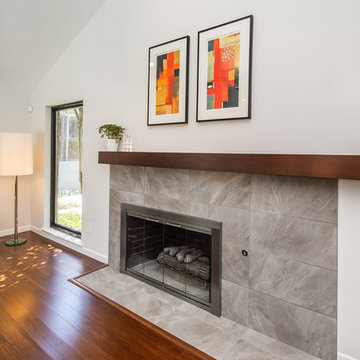
Our clients wanted to open up the wall between their kitchen and living areas to improve flow and continuity and they wanted to add a large island. They felt that although there were windows in both the kitchen and living area, it was still somewhat dark, so they wanted to brighten it up. There was a built-in wet bar in the corner of the family room that really wasn’t used much and they felt it was just wasted space. Their overall taste was clean, simple lines, white cabinets but still with a touch of style. They definitely wanted to lose all the gray cabinets and busy hardware.
We demoed all kitchen cabinets, countertops and light fixtures in the kitchen and wet bar area. All flooring in the kitchen and throughout main common areas was also removed. Waypoint Shaker Door style cabinets were installed with Leyton satin nickel hardware. The cabinets along the wall were painted linen and java on the island for a cool contrast. Beautiful Vicostone Misterio countertops were installed. Shadow glass subway tile was installed as the backsplash with a Susan Joblon Silver White and Grey Metallic Glass accent tile behind the cooktop. A large single basin undermount stainless steel sink was installed in the island with a Genta Spot kitchen faucet. The single light over the kitchen table was Seagull Lighting “Nance” and the two hanging over the island are Kuzco Lighting Vanier LED Pendants.
We removed the wet bar in the family room and added two large windows, creating a wall of windows to the backyard. This definitely helped bring more light in and open up the view to the pool. In addition to tearing out the wet bar and removing the wall between the kitchen, the fireplace was upgraded with an asymmetrical mantel finished in a modern Irving Park Gray 12x24” tile. To finish it all off and tie all the common areas together and really make it flow, the clients chose a 5” wide Java bamboo flooring. Our clients love their new spaces and the improved flow, efficiency and functionality of the kitchen and adjacent living spaces.
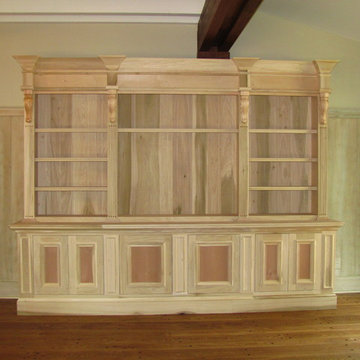
Custom entertainment center and display cabinets.
Pictured unfinished.
Aménagement d'une salle de séjour classique avec une bibliothèque ou un coin lecture et un sol en contreplaqué.
Aménagement d'une salle de séjour classique avec une bibliothèque ou un coin lecture et un sol en contreplaqué.
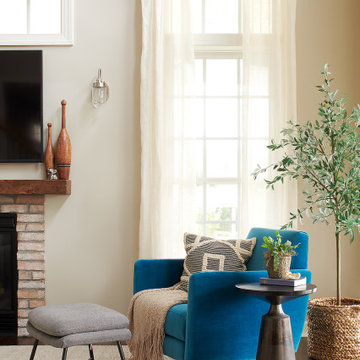
Photography Rebecca McAlpin
Idées déco pour une grande salle de séjour éclectique ouverte avec un mur gris, parquet en bambou, une cheminée standard, un manteau de cheminée en brique, un téléviseur fixé au mur et un sol marron.
Idées déco pour une grande salle de séjour éclectique ouverte avec un mur gris, parquet en bambou, une cheminée standard, un manteau de cheminée en brique, un téléviseur fixé au mur et un sol marron.
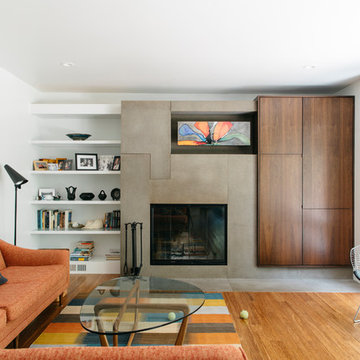
Collaboration between dKISER design.construct, inc. and AToM design studio
Photos by Colin Conces Photography
Aménagement d'une salle de séjour rétro de taille moyenne et fermée avec un mur blanc, parquet en bambou, une cheminée standard, un manteau de cheminée en béton et un téléviseur dissimulé.
Aménagement d'une salle de séjour rétro de taille moyenne et fermée avec un mur blanc, parquet en bambou, une cheminée standard, un manteau de cheminée en béton et un téléviseur dissimulé.
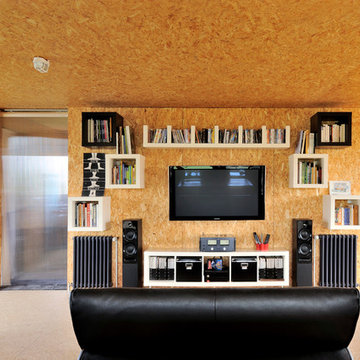
Frenchie Cristogatin
Cette photo montre une salle de séjour mansardée ou avec mezzanine industrielle de taille moyenne avec un mur beige, un sol en contreplaqué, un téléviseur fixé au mur, aucune cheminée et canapé noir.
Cette photo montre une salle de séjour mansardée ou avec mezzanine industrielle de taille moyenne avec un mur beige, un sol en contreplaqué, un téléviseur fixé au mur, aucune cheminée et canapé noir.
Idées déco de salles de séjour avec parquet en bambou et un sol en contreplaqué
3
