Idées déco de salles de séjour avec parquet en bambou et un sol en contreplaqué
Trier par :
Budget
Trier par:Populaires du jour
61 - 80 sur 900 photos
1 sur 3
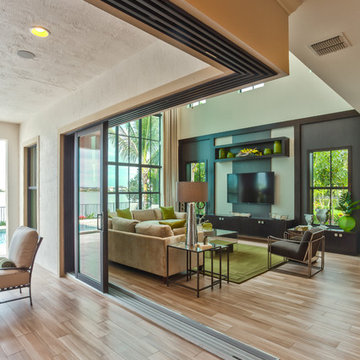
CalAtlantic and Yale Gurney have been working together on several projects in South Florida. This is the latest, a model home in Parkland, Florida's Watercrest community.
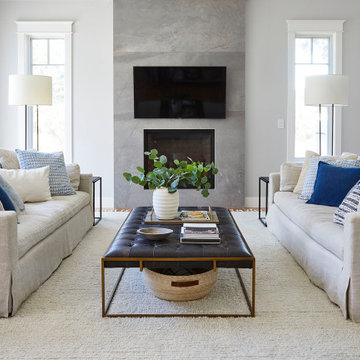
Idées déco pour une grande salle de séjour classique ouverte avec un mur gris, parquet en bambou, une cheminée standard, un manteau de cheminée en carrelage et un sol marron.
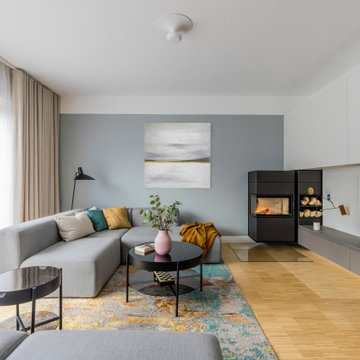
Idées déco pour une grande salle de séjour scandinave ouverte avec une salle de musique, un mur gris, parquet en bambou, cheminée suspendue, un manteau de cheminée en métal, un téléviseur fixé au mur, un sol marron, un plafond en papier peint et du papier peint.
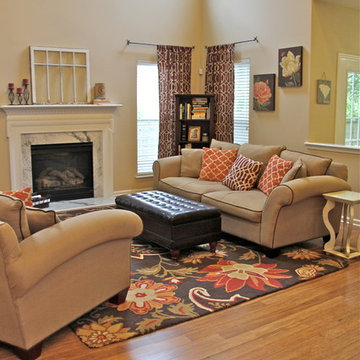
Angie Guy Design
Réalisation d'une grande salle de séjour tradition ouverte avec un mur beige, parquet en bambou, une cheminée standard et un manteau de cheminée en pierre.
Réalisation d'une grande salle de séjour tradition ouverte avec un mur beige, parquet en bambou, une cheminée standard et un manteau de cheminée en pierre.
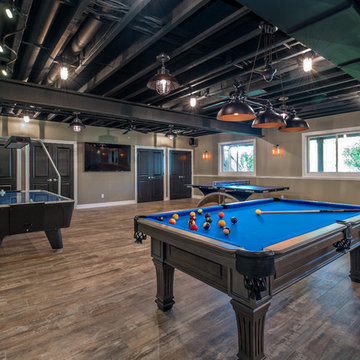
Adjacent to the home theater, this Basement Rec Room boasts an industrial design and features a 75" Samsung display and B&W sound system. A Launchport serves as a base for the room's control offering access to the home security system and cameras, audio and full Lutron lighting control system.
Carole Paris
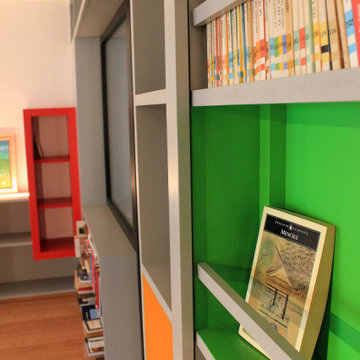
Porte dérobée dans la bibilothèque.
Réalisation d'une salle de séjour minimaliste de taille moyenne et ouverte avec une bibliothèque ou un coin lecture, un mur blanc et parquet en bambou.
Réalisation d'une salle de séjour minimaliste de taille moyenne et ouverte avec une bibliothèque ou un coin lecture, un mur blanc et parquet en bambou.
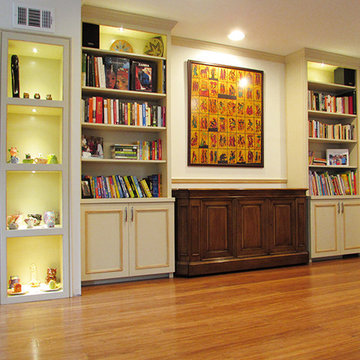
Built-In display cabinet and bookcases features bottom storage and recessed lights. Linen Shaker with inlayed rope profile.
Inspiration pour une salle de séjour traditionnelle de taille moyenne et fermée avec un mur blanc, parquet en bambou, aucune cheminée et un sol marron.
Inspiration pour une salle de séjour traditionnelle de taille moyenne et fermée avec un mur blanc, parquet en bambou, aucune cheminée et un sol marron.
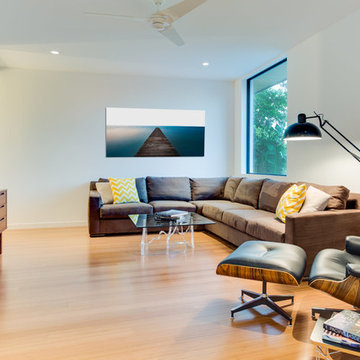
Ryan Gamma Photography
Inspiration pour une grande salle de séjour vintage avec un mur blanc et parquet en bambou.
Inspiration pour une grande salle de séjour vintage avec un mur blanc et parquet en bambou.
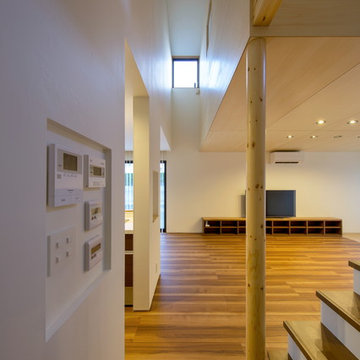
photo by ジェイクス 佐藤二郎
Cette photo montre une salle de séjour scandinave avec un mur blanc, un sol en contreplaqué et un sol marron.
Cette photo montre une salle de séjour scandinave avec un mur blanc, un sol en contreplaqué et un sol marron.
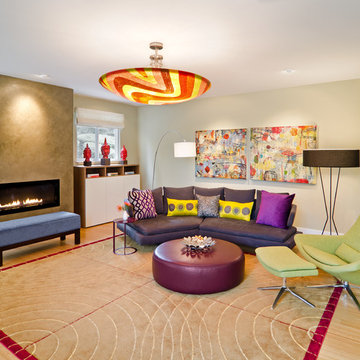
Photography by: Bob Jansons H&H Productions
Aménagement d'une salle de séjour contemporaine de taille moyenne et fermée avec un mur vert, parquet en bambou, une cheminée ribbon et un manteau de cheminée en plâtre.
Aménagement d'une salle de séjour contemporaine de taille moyenne et fermée avec un mur vert, parquet en bambou, une cheminée ribbon et un manteau de cheminée en plâtre.
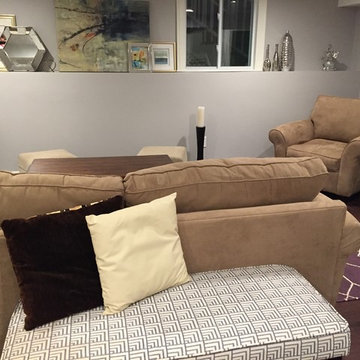
Family area 2 located in the open basement of the Split Level home
Exemple d'une salle de séjour tendance de taille moyenne et ouverte avec un mur gris, parquet en bambou et un téléviseur indépendant.
Exemple d'une salle de séjour tendance de taille moyenne et ouverte avec un mur gris, parquet en bambou et un téléviseur indépendant.

Seeking the collective dream of a multigenerational family, this universally designed home responds to the similarities and differences inherent between generations.
Sited on the Southeastern shore of Magician Lake, a sand-bottomed pristine lake in southwestern Michigan, this home responds to the owner’s program by creating levels and wings around a central gathering place where panoramic views are enhanced by the homes diagonal orientation engaging multiple views of the water.
James Yochum
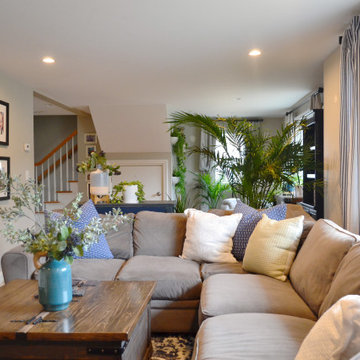
The "Nautical Green Living" project was a residential project that included an open living room space, dining room, and entryway. The client struggled with creating an inviting open room without it being cluttered. By diving the room into functional sections, the reading nook, entertainment, and small office area, we created a multi-functional space filled with green life and nautical vibes.
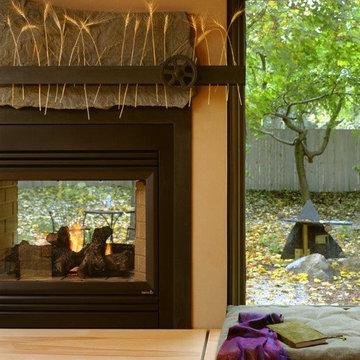
music room with bench seating at the windows. Lounge area and seating area in music room.
Cette image montre une salle de séjour design ouverte et de taille moyenne avec un mur beige, aucun téléviseur, une salle de musique, parquet en bambou, une cheminée double-face, un manteau de cheminée en métal et un sol beige.
Cette image montre une salle de séjour design ouverte et de taille moyenne avec un mur beige, aucun téléviseur, une salle de musique, parquet en bambou, une cheminée double-face, un manteau de cheminée en métal et un sol beige.
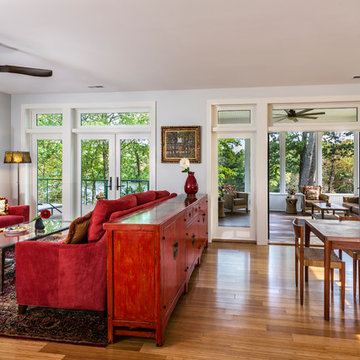
janine Lamontagne Photography
Cette image montre une petite salle de séjour traditionnelle ouverte avec parquet en bambou, aucune cheminée, aucun téléviseur et un sol marron.
Cette image montre une petite salle de séjour traditionnelle ouverte avec parquet en bambou, aucune cheminée, aucun téléviseur et un sol marron.

truly the greatest of great rooms...reminds one of a loft yet looks out to the water on all sides and through the odd shaped whimsical windows. bamboo flooring grounds the sky blue walls and runs through out this open floor of kitchen, dining and entertainment spaces. fun with the alternating color upholstered bar stools and the art hi atop the room, give the homeowners the fun they seek to get away to.
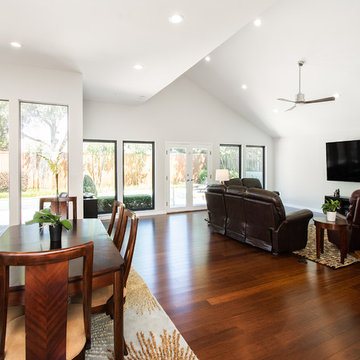
Our clients wanted to open up the wall between their kitchen and living areas to improve flow and continuity and they wanted to add a large island. They felt that although there were windows in both the kitchen and living area, it was still somewhat dark, so they wanted to brighten it up. There was a built-in wet bar in the corner of the family room that really wasn’t used much and they felt it was just wasted space. Their overall taste was clean, simple lines, white cabinets but still with a touch of style. They definitely wanted to lose all the gray cabinets and busy hardware.
We demoed all kitchen cabinets, countertops and light fixtures in the kitchen and wet bar area. All flooring in the kitchen and throughout main common areas was also removed. Waypoint Shaker Door style cabinets were installed with Leyton satin nickel hardware. The cabinets along the wall were painted linen and java on the island for a cool contrast. Beautiful Vicostone Misterio countertops were installed. Shadow glass subway tile was installed as the backsplash with a Susan Joblon Silver White and Grey Metallic Glass accent tile behind the cooktop. A large single basin undermount stainless steel sink was installed in the island with a Genta Spot kitchen faucet. The single light over the kitchen table was Seagull Lighting “Nance” and the two hanging over the island are Kuzco Lighting Vanier LED Pendants.
We removed the wet bar in the family room and added two large windows, creating a wall of windows to the backyard. This definitely helped bring more light in and open up the view to the pool. In addition to tearing out the wet bar and removing the wall between the kitchen, the fireplace was upgraded with an asymmetrical mantel finished in a modern Irving Park Gray 12x24” tile. To finish it all off and tie all the common areas together and really make it flow, the clients chose a 5” wide Java bamboo flooring. Our clients love their new spaces and the improved flow, efficiency and functionality of the kitchen and adjacent living spaces.
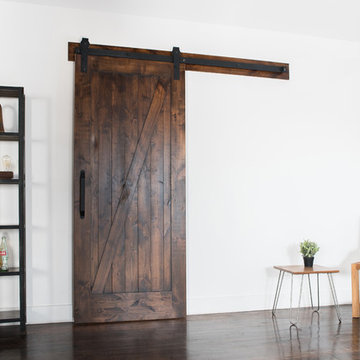
Our Class Z Barn Door brings the perfect rustic touch to any space. Pair this door with our Classic Barn Door hardware for a rustic, craftsman look and feel.
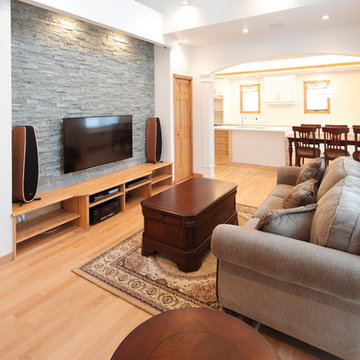
ビリヤードを楽しむ部屋
Idée de décoration pour une salle de séjour tradition ouverte avec un sol en contreplaqué, un mur blanc, un téléviseur fixé au mur et un sol marron.
Idée de décoration pour une salle de séjour tradition ouverte avec un sol en contreplaqué, un mur blanc, un téléviseur fixé au mur et un sol marron.
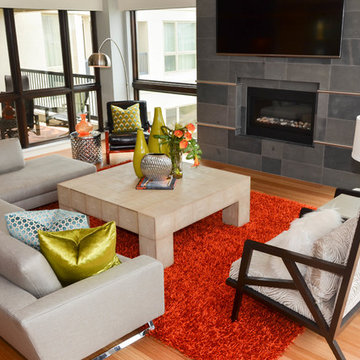
As you step into the family room you first notice the flooding of natural light highlighting the original style of the homeowner.
Photo by Kevin Twitty
Idées déco de salles de séjour avec parquet en bambou et un sol en contreplaqué
4