Idées déco de salles de séjour avec parquet en bambou et un sol en contreplaqué
Trier par :
Budget
Trier par:Populaires du jour
81 - 100 sur 900 photos
1 sur 3
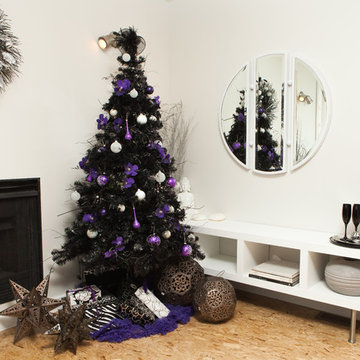
Réalisation d'une salle de séjour design avec un mur blanc, un sol en contreplaqué et une cheminée standard.
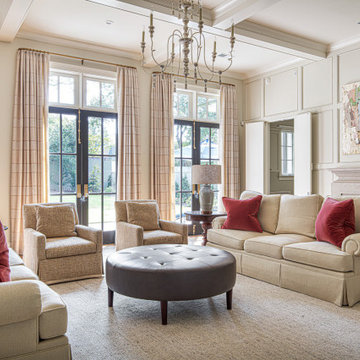
Idées déco pour une grande salle de séjour classique ouverte avec un mur beige, un sol en contreplaqué, une cheminée standard, un manteau de cheminée en béton, aucun téléviseur, un sol marron, un plafond à caissons et du lambris.
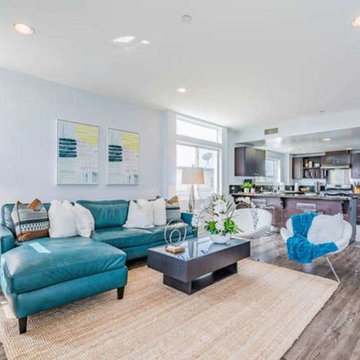
Candy
Cette photo montre une grande salle de séjour mansardée ou avec mezzanine tendance avec une bibliothèque ou un coin lecture, un mur blanc, un sol en contreplaqué, aucune cheminée, un téléviseur fixé au mur et un sol marron.
Cette photo montre une grande salle de séjour mansardée ou avec mezzanine tendance avec une bibliothèque ou un coin lecture, un mur blanc, un sol en contreplaqué, aucune cheminée, un téléviseur fixé au mur et un sol marron.
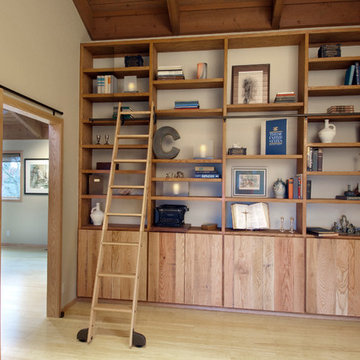
We reconfigured the massive bookshelf with retrofitted reclaimed wood shelves at the bottom, added a rolling library ladder, and complemented the shelves with a barn door made of the same reclaimed wood. The look was more rustic in the den and master bedroom beyond.
Photo by Gregg Krogstad
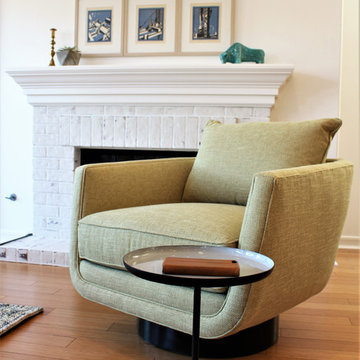
close up custom swivel chair and drink table.
Idée de décoration pour une salle de séjour nordique de taille moyenne et ouverte avec un mur blanc, parquet en bambou, une cheminée standard, un manteau de cheminée en brique, un téléviseur encastré et un sol marron.
Idée de décoration pour une salle de séjour nordique de taille moyenne et ouverte avec un mur blanc, parquet en bambou, une cheminée standard, un manteau de cheminée en brique, un téléviseur encastré et un sol marron.
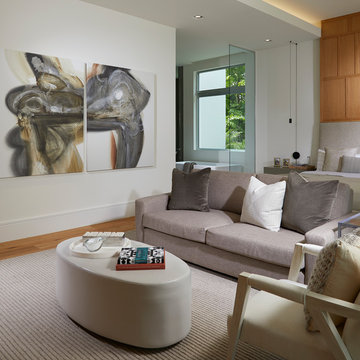
Exemple d'une salle de séjour moderne de taille moyenne et ouverte avec un mur blanc, parquet en bambou, aucune cheminée, un sol marron et aucun téléviseur.
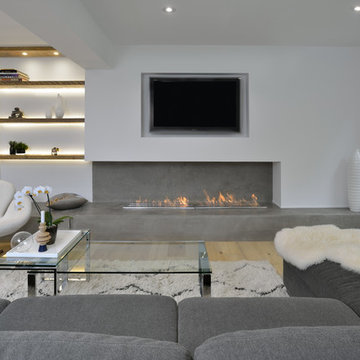
We at Oak & Tenon collaborate with Custom home builders to bring your ideas to life.
Cette photo montre une salle de séjour tendance de taille moyenne et ouverte avec un mur blanc, un sol en contreplaqué, une cheminée ribbon, un manteau de cheminée en béton, un téléviseur encastré et un sol marron.
Cette photo montre une salle de séjour tendance de taille moyenne et ouverte avec un mur blanc, un sol en contreplaqué, une cheminée ribbon, un manteau de cheminée en béton, un téléviseur encastré et un sol marron.
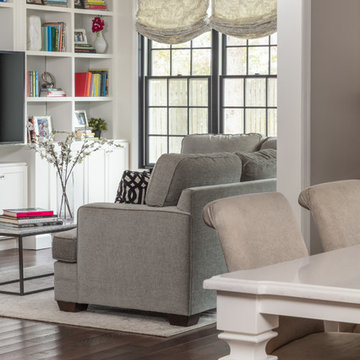
Family Room View from Kitchen
Réalisation d'une salle de séjour design de taille moyenne et ouverte avec un mur blanc, parquet en bambou, un téléviseur fixé au mur et un sol marron.
Réalisation d'une salle de séjour design de taille moyenne et ouverte avec un mur blanc, parquet en bambou, un téléviseur fixé au mur et un sol marron.
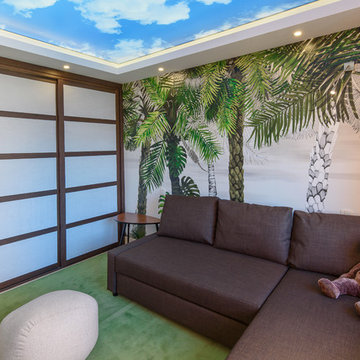
ALADECOR Interior Design Marbella
Idées déco pour une petite salle de séjour asiatique fermée avec un mur multicolore, parquet en bambou et un sol beige.
Idées déco pour une petite salle de séjour asiatique fermée avec un mur multicolore, parquet en bambou et un sol beige.
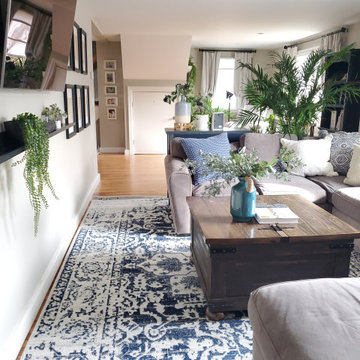
The "Nautical Green Living" project was a residential project that included an open living room space, dining room, and entryway. The client struggled with creating an inviting open room without it being cluttered. By diving the room into functional sections, the reading nook, entertainment, and small office area, we created a multi-functional space filled with green life and nautical vibes.
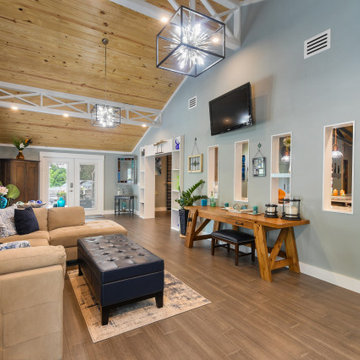
We opened up the family room space to the kitchen by framing out five pass-thru windows. The walkway to the kitchen is framed with modern custom shelving to house my gallery finds. The stained glass pieces are a collection of our travels. The antique airmore in the corner serves as our coffee station as well as our charging station.
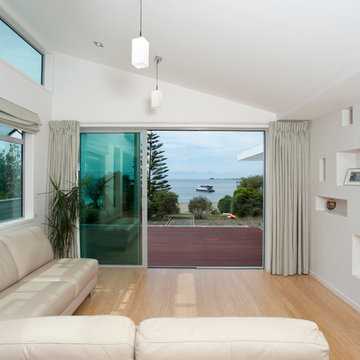
The original house, built in 1989, was designed for the stunning sea views but not for the sun. The owners wanted a warmer, sunny house, with more transparency to enjoy the views from throughout the house. The bottom storey was modified and extended, while most of the upper storey was completely removed and rebuilt. The design utilises part of the original roof form and repeats it to create two roof structures. A flat roofed hallway axis separates them naturally into public and private wings. The use of flat and sloping ceilings creates a richness to the spaces. To maintain privacy while maximising sun, clerestorey windows were used. Double glazing and increased insulation were also added which has created a more comfortable home that maximises the views.
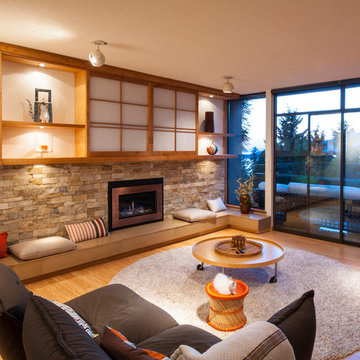
The family room after renovation, the fireplace hearth was built out further to make a window seat and tiled in Solus concrete tiles. The mirrors were removed to be replaced by a custom millwork media wall , the TV is on an arm which is concealed behind the sliding shoji panels, the electronics are concealed by the far left cabinet , the shelving has concealed puck lights to light up the art objects, The modular seating, round coffee table on wheels and ottoman are all from Ligne Roset.
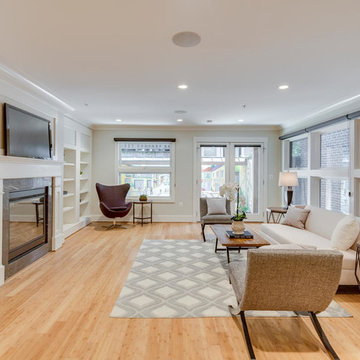
With a listing price of just under $4 million, this gorgeous row home located near the Convention Center in Washington DC required a very specific look to attract the proper buyer.
The home has been completely remodeled in a modern style with bamboo flooring and bamboo kitchen cabinetry so the furnishings and decor needed to be complimentary. Typically, transitional furnishings are used in staging across the board, however, for this property we wanted an urban loft, industrial look with heavy elements of reclaimed wood to create a city, hotel luxe style. As with all DC properties, this one is long and narrow but is completely open concept on each level, so continuity in color and design selections was critical.
The row home had several open areas that needed a defined purpose such as a reception area, which includes a full bar service area, pub tables, stools and several comfortable seating areas for additional entertaining. It also boasts an in law suite with kitchen and living quarters as well as 3 outdoor spaces, which are highly sought after in the District.
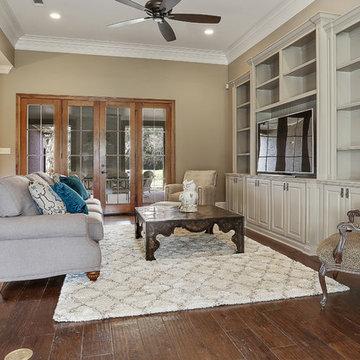
Inspiration pour une salle de séjour traditionnelle de taille moyenne et fermée avec une bibliothèque ou un coin lecture, un mur beige, parquet en bambou, aucune cheminée, un manteau de cheminée en plâtre et un téléviseur encastré.
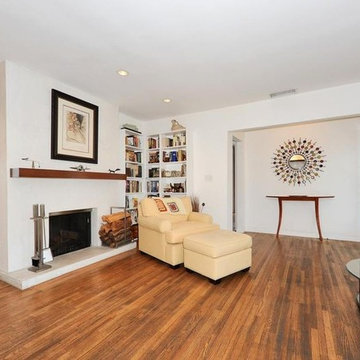
Candy
Exemple d'une grande salle de séjour tendance ouverte avec une bibliothèque ou un coin lecture, un mur blanc, un sol en contreplaqué, un poêle à bois, un manteau de cheminée en plâtre, un téléviseur fixé au mur et un sol marron.
Exemple d'une grande salle de séjour tendance ouverte avec une bibliothèque ou un coin lecture, un mur blanc, un sol en contreplaqué, un poêle à bois, un manteau de cheminée en plâtre, un téléviseur fixé au mur et un sol marron.

築浅マンションのインテリアリフォーム
リビング全体の雰囲気。明るい床に明るい建具という、ヤングファミリー向け?のナチュラルな部屋を、カーテンや家具を落ち着いた色味にすることで、だいぶ大人な雰囲気にできたと思います。(見えていませんが、ソファはブラックのフェイクスエードです)
壁には梁下に幕板を追加して間接照明を入れ、エコカラットを貼ることでさらに陰影が楽しめるようにしました。
丸いペンダントは引掛シーリング隠しも兼ねて後付けしました。
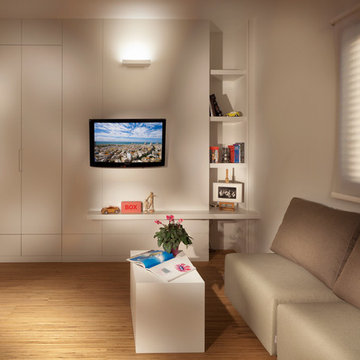
project for Jordan furniture. ( Jordan-furniture.co.il jordans@netvision.net.il ) architect : shiraz solomon
Exemple d'une salle de séjour tendance avec parquet en bambou.
Exemple d'une salle de séjour tendance avec parquet en bambou.
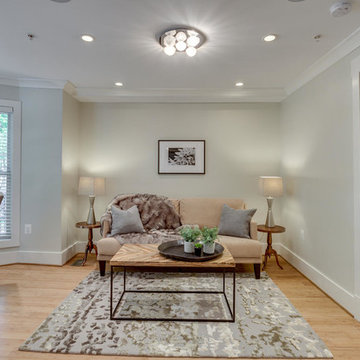
With a listing price of just under $4 million, this gorgeous row home located near the Convention Center in Washington DC required a very specific look to attract the proper buyer.
The home has been completely remodeled in a modern style with bamboo flooring and bamboo kitchen cabinetry so the furnishings and decor needed to be complimentary. Typically, transitional furnishings are used in staging across the board, however, for this property we wanted an urban loft, industrial look with heavy elements of reclaimed wood to create a city, hotel luxe style. As with all DC properties, this one is long and narrow but is completely open concept on each level, so continuity in color and design selections was critical.
The row home had several open areas that needed a defined purpose such as a reception area, which includes a full bar service area, pub tables, stools and several comfortable seating areas for additional entertaining. It also boasts an in law suite with kitchen and living quarters as well as 3 outdoor spaces, which are highly sought after in the District.
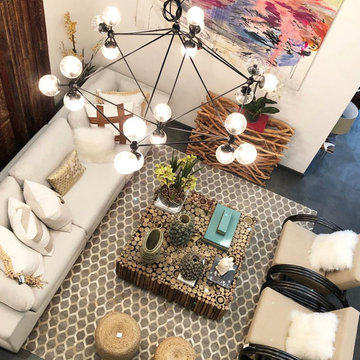
Idée de décoration pour une grande salle de séjour mansardée ou avec mezzanine design avec un sol en contreplaqué.
Idées déco de salles de séjour avec parquet en bambou et un sol en contreplaqué
5