Idées déco de salles de séjour avec parquet foncé
Trier par :
Budget
Trier par:Populaires du jour
41 - 60 sur 29 613 photos
1 sur 2

This step-down family room features a coffered ceiling and a fireplace with a black slate hearth. We made the fireplace’s surround and mantle to match the raised paneled doors on the built-in storage cabinets on the right. For a unified look and to create a subtle focal point, we added moulding to the rest of the wall and above the fireplace.
Sleek and contemporary, this beautiful home is located in Villanova, PA. Blue, white and gold are the palette of this transitional design. With custom touches and an emphasis on flow and an open floor plan, the renovation included the kitchen, family room, butler’s pantry, mudroom, two powder rooms and floors.
Rudloff Custom Builders has won Best of Houzz for Customer Service in 2014, 2015 2016, 2017 and 2019. We also were voted Best of Design in 2016, 2017, 2018, 2019 which only 2% of professionals receive. Rudloff Custom Builders has been featured on Houzz in their Kitchen of the Week, What to Know About Using Reclaimed Wood in the Kitchen as well as included in their Bathroom WorkBook article. We are a full service, certified remodeling company that covers all of the Philadelphia suburban area. This business, like most others, developed from a friendship of young entrepreneurs who wanted to make a difference in their clients’ lives, one household at a time. This relationship between partners is much more than a friendship. Edward and Stephen Rudloff are brothers who have renovated and built custom homes together paying close attention to detail. They are carpenters by trade and understand concept and execution. Rudloff Custom Builders will provide services for you with the highest level of professionalism, quality, detail, punctuality and craftsmanship, every step of the way along our journey together.
Specializing in residential construction allows us to connect with our clients early in the design phase to ensure that every detail is captured as you imagined. One stop shopping is essentially what you will receive with Rudloff Custom Builders from design of your project to the construction of your dreams, executed by on-site project managers and skilled craftsmen. Our concept: envision our client’s ideas and make them a reality. Our mission: CREATING LIFETIME RELATIONSHIPS BUILT ON TRUST AND INTEGRITY.
Photo Credit: Linda McManus Images
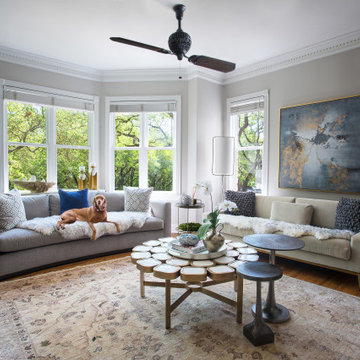
Remarkable focal points in each area aim to capture the personality of the homeowners – An elegant vintage chandelier that draws the gaze when sitting in the parlor, baroque hand made paintings that add a French colonial charm to the dining room and a stunning marble fireplace with a pattern that just takes the viewer’s breath away and adds glamour to the living room.
A lighter toned color brightens up the entire space while creating a rustic and comfortable decor overall.
Comfy Shag rugs on the sofas ensure the family dog has a cozy spot to snuggle in. A vintage area rug with hand-selected accessories in the cabinets around the fireplace finish out a gorgeous and welcoming room. Dining area chairs with a pop of blue around a sturdy round oak table personify energy yet are classically elegant.
A lot of time, effort and of course, patience went into this 4-year project. But the end result is a balanced, harmonious space that reflects the personality of the people who use it, which is what good Design is all about.

Exemple d'une salle de séjour chic de taille moyenne et fermée avec un mur blanc, une cheminée standard, un manteau de cheminée en béton, un sol marron, parquet foncé, un téléviseur fixé au mur et du lambris de bois.
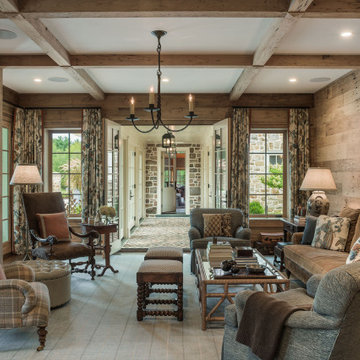
Photo: Tom Crane Photography
Exemple d'une salle de séjour chic fermée avec un mur marron, parquet foncé, une cheminée standard, un manteau de cheminée en pierre et un téléviseur fixé au mur.
Exemple d'une salle de séjour chic fermée avec un mur marron, parquet foncé, une cheminée standard, un manteau de cheminée en pierre et un téléviseur fixé au mur.

L-Shaped Sectional Sofa with cerused oak cocktail table, chevron swivel armchairs, built in media cabinet.
Idée de décoration pour une salle de séjour tradition ouverte et de taille moyenne avec un mur gris, parquet foncé, un téléviseur encastré et un sol marron.
Idée de décoration pour une salle de séjour tradition ouverte et de taille moyenne avec un mur gris, parquet foncé, un téléviseur encastré et un sol marron.

Inspiration pour une salle de séjour design ouverte et de taille moyenne avec un mur blanc, parquet foncé, une cheminée ribbon, un manteau de cheminée en bois, un sol marron et un téléviseur d'angle.

Exemple d'une salle de séjour bord de mer de taille moyenne et ouverte avec un mur blanc, parquet foncé, une cheminée standard, un manteau de cheminée en bois, un téléviseur fixé au mur et un sol marron.
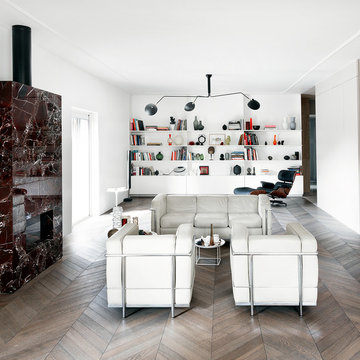
Exemple d'une salle de séjour moderne ouverte avec un mur blanc, parquet foncé, une cheminée ribbon, un manteau de cheminée en pierre et un sol marron.

Photography: Dustin Halleck,
Home Builder: Middlefork Development, LLC,
Architect: Burns + Beyerl Architects
Idées déco pour une grande salle de séjour classique ouverte avec un mur bleu, parquet foncé, aucune cheminée, aucun téléviseur et un sol marron.
Idées déco pour une grande salle de séjour classique ouverte avec un mur bleu, parquet foncé, aucune cheminée, aucun téléviseur et un sol marron.

This custom built-in entertainment center features white shaker cabinetry accented by white oak shelves with integrated lighting and brass hardware. The electronics are contained in the lower door cabinets with select items like the wifi router out on the countertop on the left side and a Sonos sound bar in the center under the TV. The TV is mounted on the back panel and wires are in a chase down to the lower cabinet. The side fillers go down to the floor to give the wall baseboards a clean surface to end against.

photography by Jennifer Hughes
Inspiration pour une grande salle de séjour rustique ouverte avec un mur gris, parquet foncé, une cheminée standard, un manteau de cheminée en pierre, un téléviseur fixé au mur et un sol marron.
Inspiration pour une grande salle de séjour rustique ouverte avec un mur gris, parquet foncé, une cheminée standard, un manteau de cheminée en pierre, un téléviseur fixé au mur et un sol marron.
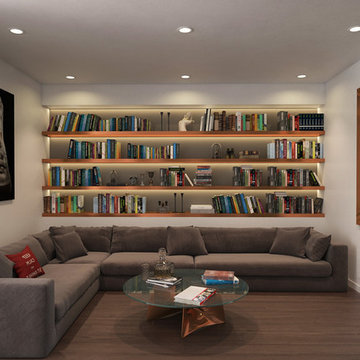
Idées déco pour une salle de séjour contemporaine avec une bibliothèque ou un coin lecture, un mur blanc, parquet foncé et un sol marron.

Built in concrete bookshelves catch your eye as you enter this family room! Plenty of space for all those family photos, storage for the kids books and games and most importantly an easy place for the family to gather and spend time together.

Cette photo montre une salle de séjour chic de taille moyenne et fermée avec une cheminée d'angle, un téléviseur encastré, un mur gris, parquet foncé, un manteau de cheminée en brique et un sol marron.
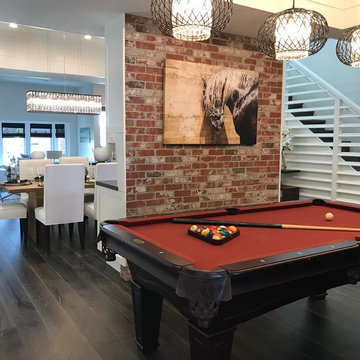
Cette photo montre une salle de séjour tendance de taille moyenne et fermée avec un mur gris, parquet foncé, aucune cheminée et un sol noir.

Idées déco pour une salle de séjour classique de taille moyenne et ouverte avec un mur beige, parquet foncé, une cheminée standard, un manteau de cheminée en pierre, un téléviseur encastré et un sol marron.

Idée de décoration pour une salle de séjour tradition fermée avec une bibliothèque ou un coin lecture, un mur vert, parquet foncé et un sol marron.

2-story floor to ceiling Neolith Fireplace surround.
Pattern matching between multiple slabs.
Mitred corners to run the veins in a 'waterfall' like effect.
GaleRisa Photography
Cette photo montre une salle de séjour chic fermée avec une bibliothèque ou un coin lecture, un mur gris, parquet foncé et un sol marron.
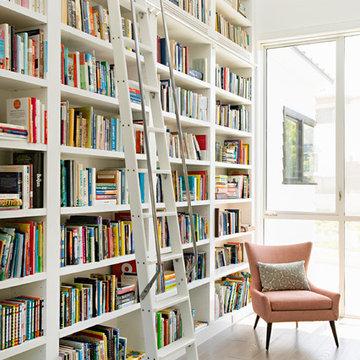
Kathryn Millet
Réalisation d'une salle de séjour design de taille moyenne avec un mur blanc, une bibliothèque ou un coin lecture, parquet foncé et un sol marron.
Réalisation d'une salle de séjour design de taille moyenne avec un mur blanc, une bibliothèque ou un coin lecture, parquet foncé et un sol marron.
Idées déco de salles de séjour avec parquet foncé
3