Idées déco de salles de séjour avec un mur blanc et sol en béton ciré
Trier par :
Budget
Trier par:Populaires du jour
61 - 80 sur 1 887 photos
1 sur 3
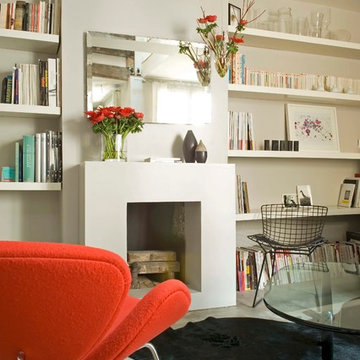
Coté paris / photographe Levasseur
Cette photo montre une grande salle de séjour tendance ouverte avec une bibliothèque ou un coin lecture, un mur blanc, sol en béton ciré, une cheminée standard et un manteau de cheminée en béton.
Cette photo montre une grande salle de séjour tendance ouverte avec une bibliothèque ou un coin lecture, un mur blanc, sol en béton ciré, une cheminée standard et un manteau de cheminée en béton.
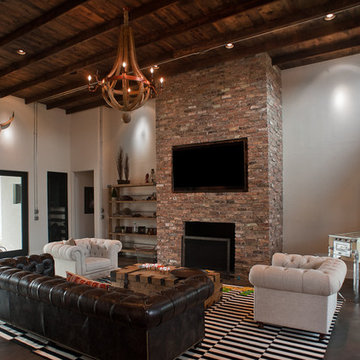
Jim Greene
Aménagement d'une grande salle de séjour montagne ouverte avec un mur blanc, sol en béton ciré, une cheminée standard, un manteau de cheminée en brique et un téléviseur fixé au mur.
Aménagement d'une grande salle de séjour montagne ouverte avec un mur blanc, sol en béton ciré, une cheminée standard, un manteau de cheminée en brique et un téléviseur fixé au mur.
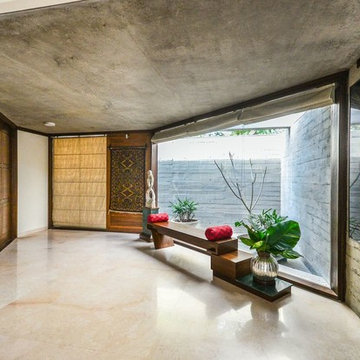
Photography - Vishal Solanki and Radhika Pandit
Exemple d'une salle de séjour asiatique ouverte avec un mur blanc, sol en béton ciré et un sol gris.
Exemple d'une salle de séjour asiatique ouverte avec un mur blanc, sol en béton ciré et un sol gris.
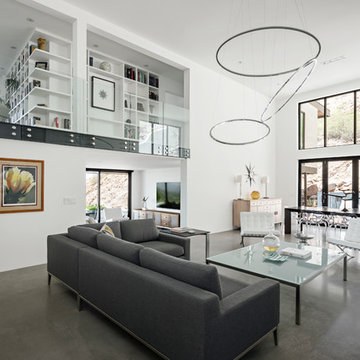
Roehner + Ryan
Exemple d'une salle de séjour mansardée ou avec mezzanine moderne avec un mur blanc, sol en béton ciré, une cheminée standard, un manteau de cheminée en plâtre et un sol gris.
Exemple d'une salle de séjour mansardée ou avec mezzanine moderne avec un mur blanc, sol en béton ciré, une cheminée standard, un manteau de cheminée en plâtre et un sol gris.
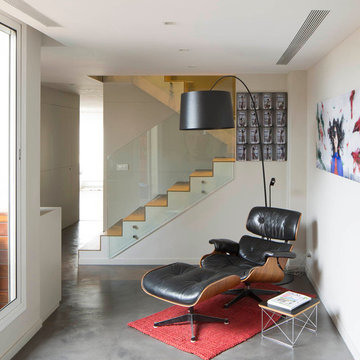
Mauricio Fuentes
Inspiration pour une petite salle de séjour nordique avec un mur blanc, sol en béton ciré, aucune cheminée et aucun téléviseur.
Inspiration pour une petite salle de séjour nordique avec un mur blanc, sol en béton ciré, aucune cheminée et aucun téléviseur.
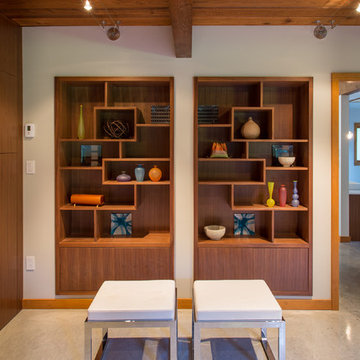
Aménagement d'une salle de séjour rétro de taille moyenne et ouverte avec un mur blanc, sol en béton ciré et un sol gris.
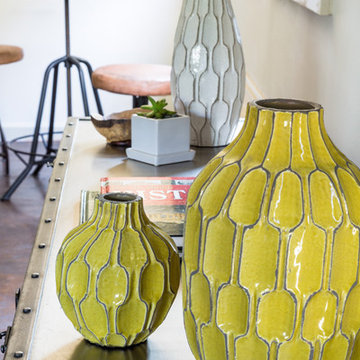
Susan Currie Design planned a space to use for fun gatherings to watch sports and play games. Bright yellow and grey pillows along with the flame stitched rug add interest to the grey upholstery used on the new sectional. The leather ottoman with nailheads gives the family a place to put up their feet or the added seating they need for parties. An industrial table with stools compliments the metal media cabinet below the television.
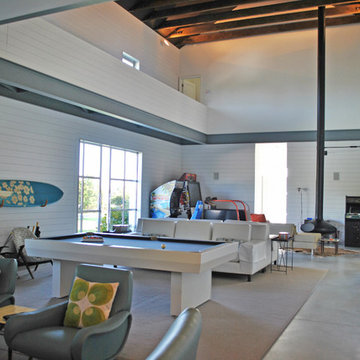
Cette photo montre une salle de séjour nature ouverte avec un mur blanc, sol en béton ciré et cheminée suspendue.

Innenansicht Wohnraum im Energiegarten aus Polycarbonat in Holzbauweise mit Erschließung über eine Stahltreppe. Im Obergeschoss befinden sich Kinderzimmer, ein Bad und eine Bibliothek auf der Galerie
Fotos: Markus Vogt

EUGENE MICHEL PHOTOGRAPH
Aménagement d'une salle de séjour contemporaine ouverte avec un mur blanc, sol en béton ciré, une cheminée ribbon, un manteau de cheminée en béton, un téléviseur fixé au mur et un sol gris.
Aménagement d'une salle de séjour contemporaine ouverte avec un mur blanc, sol en béton ciré, une cheminée ribbon, un manteau de cheminée en béton, un téléviseur fixé au mur et un sol gris.
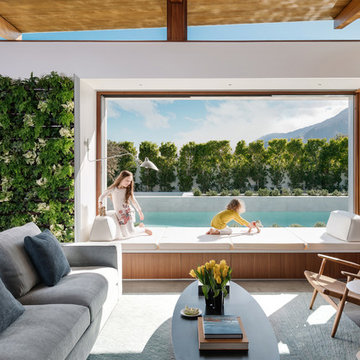
Axiom Desert House by Turkel Design in Palm Springs, California ; Photo by Chase Daniel ; custom cabinetry by Turkel Design ; lift-and-slide door by Marvin ; furnishings from Resource Furniture ; living wall by Suite Plants
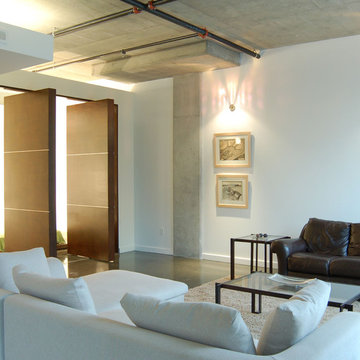
swivel doors in family rooms
Idées déco pour une salle de séjour moderne avec sol en béton ciré et un mur blanc.
Idées déco pour une salle de séjour moderne avec sol en béton ciré et un mur blanc.
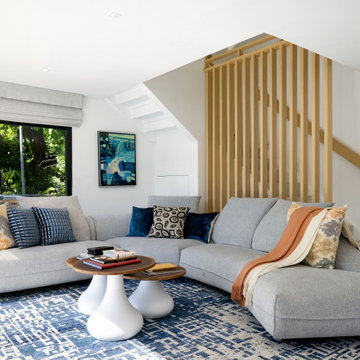
Inspiration pour une salle de séjour vintage avec un mur blanc, sol en béton ciré et un sol gris.

After extensive residential re-developments in the surrounding area, the property had become landlocked inside a courtyard, difficult to access and in need of a full refurbishment. Limited access through a gated entrance made it difficult for large vehicles to enter the site and the close proximity of neighbours made it important to limit disruption where possible.
Complex negotiations were required to gain a right of way for access and to reinstate services across third party land requiring an excavated 90m trench as well as planning permission for the building’s new use. This added to the logistical complexities of renovating a historical building with major structural problems on a difficult site. Reduced access required a kit of parts that were fabricated off site, with each component small and light enough for two people to carry through the courtyard.
Working closely with a design engineer, a series of complex structural interventions were implemented to minimise visible structure within the double height space. Embedding steel A-frame trusses with cable rod connections and a high-level perimeter ring beam with concrete corner bonders hold the original brick envelope together and support the recycled slate roof.
The interior of the house has been designed with an industrial feel for modern, everyday living. Taking advantage of a stepped profile in the envelope, the kitchen sits flush, carved into the double height wall. The black marble splash back and matched oak veneer door fronts combine with the spruce panelled staircase to create moments of contrasting materiality.
With space at a premium and large numbers of vacant plots and undeveloped sites across London, this sympathetic conversion has transformed an abandoned building into a double height light-filled house that improves the fabric of the surrounding site and brings life back to a neglected corner of London.
Interior Stylist: Emma Archer
Photographer: Rory Gardiner
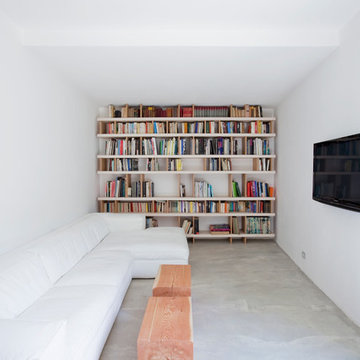
Inspiration pour une salle de séjour minimaliste avec une bibliothèque ou un coin lecture, un mur blanc, sol en béton ciré et un téléviseur fixé au mur.
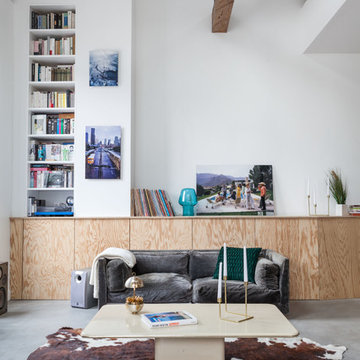
Ludo Martin
Inspiration pour une grande salle de séjour design ouverte avec une bibliothèque ou un coin lecture, un mur blanc, sol en béton ciré et aucune cheminée.
Inspiration pour une grande salle de séjour design ouverte avec une bibliothèque ou un coin lecture, un mur blanc, sol en béton ciré et aucune cheminée.
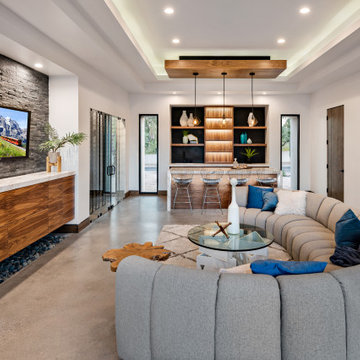
Idée de décoration pour une salle de séjour design avec un bar de salon, un mur blanc, sol en béton ciré, aucune cheminée, un téléviseur fixé au mur, un sol gris et un plafond décaissé.
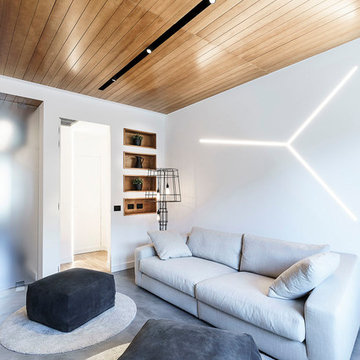
Aménagement d'une petite salle de séjour contemporaine ouverte avec une salle de musique, un mur blanc, sol en béton ciré, aucune cheminée, un téléviseur fixé au mur et un sol gris.
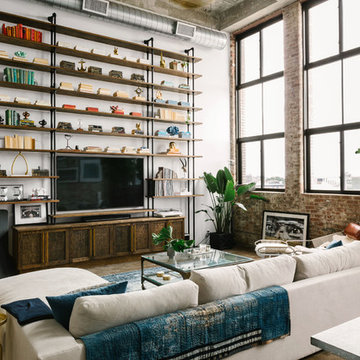
Photos by Julia Robbs for Homepolish
Idée de décoration pour une salle de séjour urbaine ouverte avec un mur blanc, sol en béton ciré, un téléviseur fixé au mur et un sol gris.
Idée de décoration pour une salle de séjour urbaine ouverte avec un mur blanc, sol en béton ciré, un téléviseur fixé au mur et un sol gris.
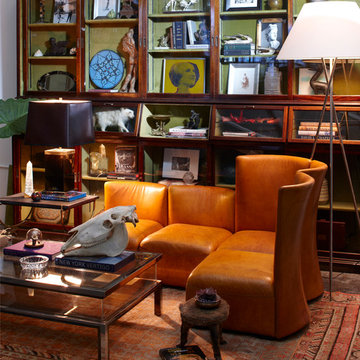
This room was done by Ken Fulk for the "Antiques in Modern Design" project. This room is fit for a traveler and collector. A 19th century pharmacy display cabinet is used to house and display the collection of finds from around the world. An art deco leather sectional sofa is used for comfort and for reading. A contemporary steel and glass coffee table sits on top of a wonderful antique, oriental carpet.
Idées déco de salles de séjour avec un mur blanc et sol en béton ciré
4