Idées déco de salles de séjour avec un mur blanc et sol en béton ciré
Trier par :
Budget
Trier par:Populaires du jour
81 - 100 sur 1 887 photos
1 sur 3
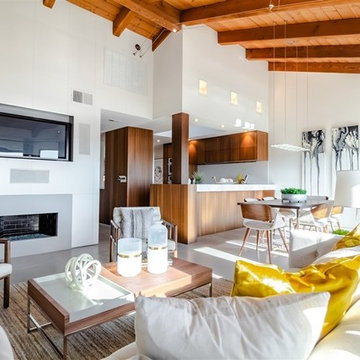
This home features unique Mid-Century architecture, with high ceilings and wood beams. It was important to keep the staging simple and functional and of course focus on a Mid-Century Modern look and feel. The furniture selection of this home is uncluttered with sleek lines both organic and geometric forms along with minimal ornamentation.
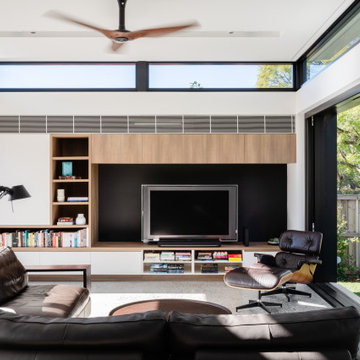
Réalisation d'une salle de séjour design ouverte avec un mur blanc, sol en béton ciré, un téléviseur indépendant et un sol gris.
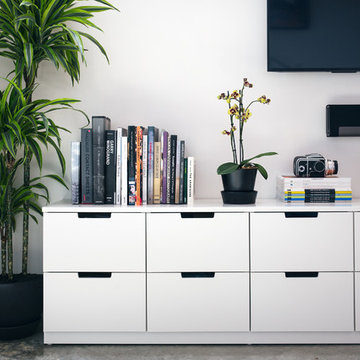
Clean Modern Media Wall below TV
Aménagement d'une petite salle de séjour mansardée ou avec mezzanine contemporaine avec un mur blanc, sol en béton ciré, un téléviseur fixé au mur et un sol gris.
Aménagement d'une petite salle de séjour mansardée ou avec mezzanine contemporaine avec un mur blanc, sol en béton ciré, un téléviseur fixé au mur et un sol gris.
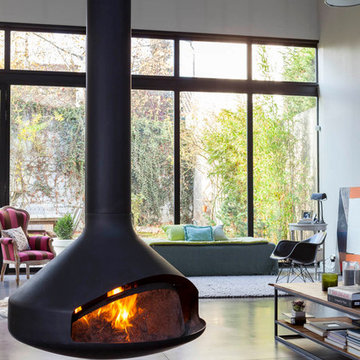
Réalisation d'une grande salle de séjour urbaine ouverte avec un mur blanc, sol en béton ciré, cheminée suspendue, un manteau de cheminée en métal et un sol gris.
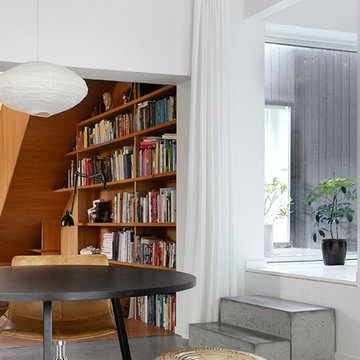
Mia Mortensen © 2017 Houzz
Exemple d'une grande salle de séjour moderne avec un mur blanc et sol en béton ciré.
Exemple d'une grande salle de séjour moderne avec un mur blanc et sol en béton ciré.
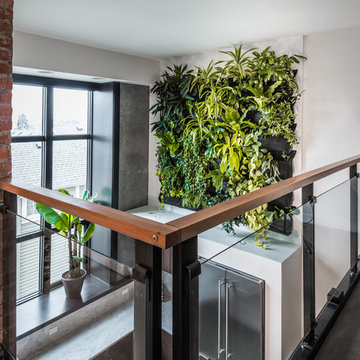
Photos by Andrew Giammarco Photography.
Cette image montre une salle de séjour design de taille moyenne et ouverte avec un mur blanc, sol en béton ciré, aucun téléviseur et un sol marron.
Cette image montre une salle de séjour design de taille moyenne et ouverte avec un mur blanc, sol en béton ciré, aucun téléviseur et un sol marron.
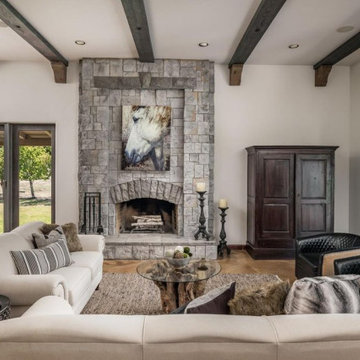
Open concept with exposed beam ceilings this staging incorporated layers of texture in neutral tones and fibers
Cette photo montre une salle de séjour méditerranéenne de taille moyenne et ouverte avec un mur blanc, sol en béton ciré, une cheminée standard, un manteau de cheminée en pierre, un téléviseur dissimulé, un sol marron et poutres apparentes.
Cette photo montre une salle de séjour méditerranéenne de taille moyenne et ouverte avec un mur blanc, sol en béton ciré, une cheminée standard, un manteau de cheminée en pierre, un téléviseur dissimulé, un sol marron et poutres apparentes.
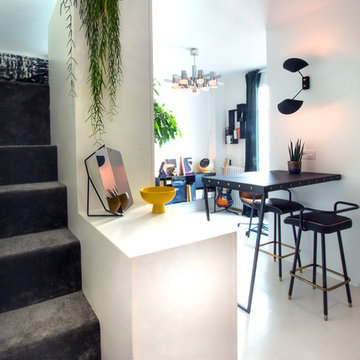
Jean-Christophe Peyrieux - Architecte d'intérieur Paris Marais
Rénovation complète d'un Studio de 20m2 à Paris, Optimisation de l'espace et création d'une mezzanine pour un couchage fixe supplémentaire.
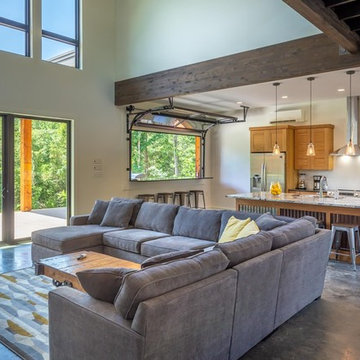
Cette photo montre une salle de séjour industrielle de taille moyenne et ouverte avec un mur blanc, sol en béton ciré et un sol gris.
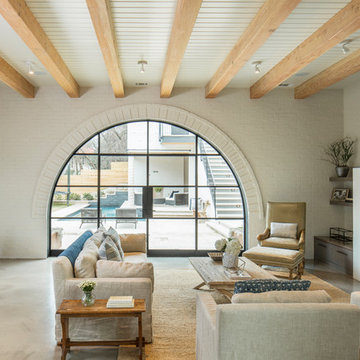
Idées déco pour une salle de séjour classique ouverte avec un mur blanc, sol en béton ciré, une cheminée ribbon et un sol gris.
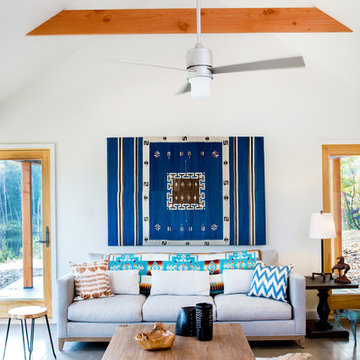
Photography: Laura Petrilla
Réalisation d'une petite salle de séjour minimaliste avec un mur blanc, sol en béton ciré et aucune cheminée.
Réalisation d'une petite salle de séjour minimaliste avec un mur blanc, sol en béton ciré et aucune cheminée.
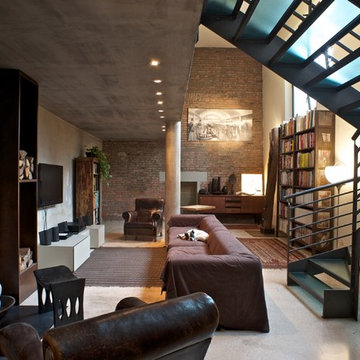
Idées déco pour une salle de séjour éclectique de taille moyenne et ouverte avec un mur blanc, sol en béton ciré, une cheminée ribbon, un manteau de cheminée en béton et un téléviseur fixé au mur.
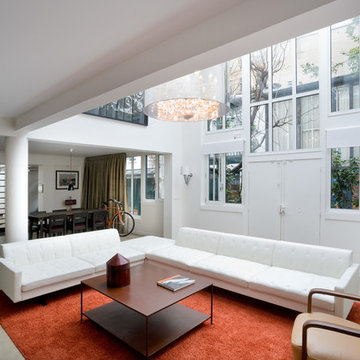
Rhéhabilitation d'ateliers d'artiste en loft d'habitation pour une famille.
Les espaces de jour sont ouverts et beneficient de grands volumes et de belles verrières. Les chambres sont isolées et accessibles par des coursives donnant dans le volume central.
Conçu et rénové comme un enchaînement de séquences alternant de grands volumes clairs et des espaces plus intimes, ce loft parisien est sublimé par un travail délicat sur les matières : sol en béton ciré et bois teck, escalier en bois ou encore plancher de verre forgent une identité forte jouant notamment sur la lumière.
Photo : Jérôme GALLAND
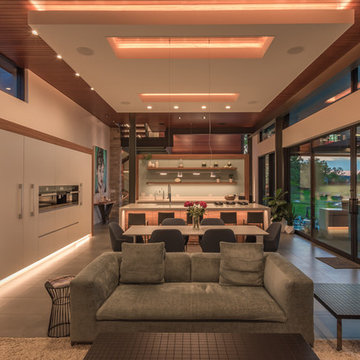
Réalisation d'une grande salle de séjour design ouverte avec un mur blanc, sol en béton ciré, une cheminée ribbon, un manteau de cheminée en pierre, un téléviseur fixé au mur et un sol gris.
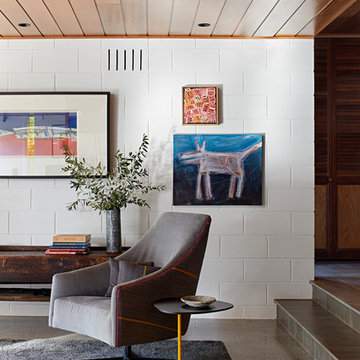
Tatjana Plitt
Aménagement d'une salle de séjour rétro de taille moyenne et ouverte avec un mur blanc, sol en béton ciré et un sol gris.
Aménagement d'une salle de séjour rétro de taille moyenne et ouverte avec un mur blanc, sol en béton ciré et un sol gris.
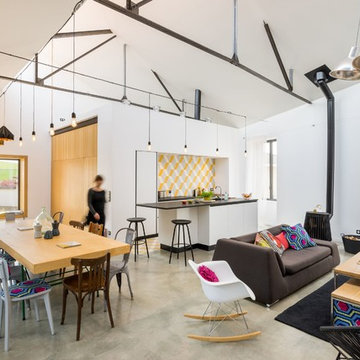
Aurélien Vivier © 2015 Houzz
Aménagement d'une salle de séjour éclectique de taille moyenne et ouverte avec un mur blanc, sol en béton ciré et aucun téléviseur.
Aménagement d'une salle de séjour éclectique de taille moyenne et ouverte avec un mur blanc, sol en béton ciré et aucun téléviseur.
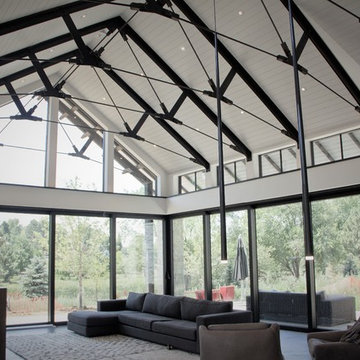
Beautiful Modern Farmhouse Great Room
Aménagement d'une très grande salle de séjour moderne fermée avec un mur blanc, sol en béton ciré, cheminée suspendue, un manteau de cheminée en béton et un sol noir.
Aménagement d'une très grande salle de séjour moderne fermée avec un mur blanc, sol en béton ciré, cheminée suspendue, un manteau de cheminée en béton et un sol noir.
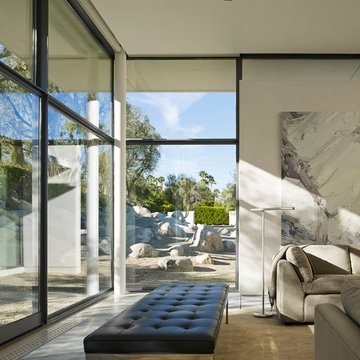
Anchored by the homeowner’s 42-foot-long painting, the interiors of this Palm Springs residence were designed to showcase the owner’s art collection, and create functional spaces for daily living that can be easily adapted for large social gatherings.
Referencing the environment and architecture in both form and material, the finishes and custom furnishings bring the interior to life. Alluding to the roofs that suspend over the building, the sofas seem to hover above the carpets while the knife-edge table top appears to float above a metal base. Bleached and cerused wood mimic the “desert effect” that would naturally occur in this environment, while the textiles on the sofa are the same shade as the rocks of the landscape.
Monolithic concrete floors connect all of the spaces while concealing mechanical systems, and stone thresholds signal vertical level changes and exterior transitions. Large wall masses provide the optimal backdrop for the homeowner’s oversized art. The wall structures ground the interior, while the opposing expanses of glass frame the desert views. The location and use of operable doors and windows allows the house to naturally ventilate, reducing cooling loads. The furnishings create spaces in an architectural fashion.
Designed and fabricated for flexibility, the pieces easily accommodate the owners’ large social gatherings. The dining table can be split into two and the sofas can be pushed out along the walls, opening the center of the space to entertain. The design of the interior spaces and furnishings seamlessly integrates the setting, architecture, artwork and spaces into a cohesive whole.
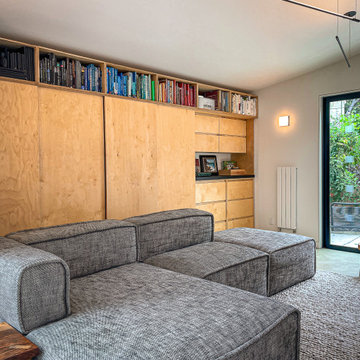
Den and home office with custom desks behind sliding panels
Exemple d'une petite salle de séjour moderne ouverte avec une bibliothèque ou un coin lecture, un mur blanc, sol en béton ciré, un téléviseur fixé au mur et un sol gris.
Exemple d'une petite salle de séjour moderne ouverte avec une bibliothèque ou un coin lecture, un mur blanc, sol en béton ciré, un téléviseur fixé au mur et un sol gris.
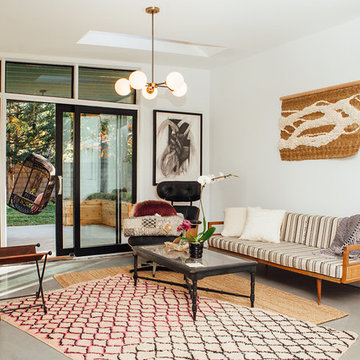
Forge+Bow, Christa Tippman Photography
Cette image montre une salle de séjour vintage avec un mur blanc et sol en béton ciré.
Cette image montre une salle de séjour vintage avec un mur blanc et sol en béton ciré.
Idées déco de salles de séjour avec un mur blanc et sol en béton ciré
5