Idées déco de salles de séjour avec un mur blanc et un mur jaune
Trier par :
Budget
Trier par:Populaires du jour
81 - 100 sur 56 730 photos
1 sur 3
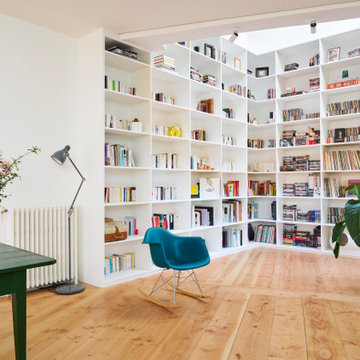
Inspiration pour une salle de séjour bohème ouverte avec une bibliothèque ou un coin lecture, un mur blanc, un sol en bois brun et un sol marron.
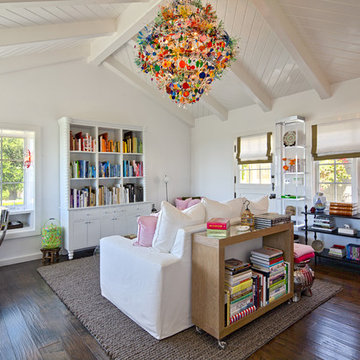
Photography: Lepere Studio
Idée de décoration pour une salle de séjour design avec un mur blanc, parquet foncé et aucune cheminée.
Idée de décoration pour une salle de séjour design avec un mur blanc, parquet foncé et aucune cheminée.

This contemporary beauty features a 3D porcelain tile wall with the TV and propane fireplace built in. The glass shelves are clear, starfire glass so they appear blue instead of green.

Inspiration pour une grande salle de séjour traditionnelle ouverte avec un mur blanc, une cheminée standard, un manteau de cheminée en pierre, un téléviseur fixé au mur, un plafond en bois, parquet foncé et un sol noir.
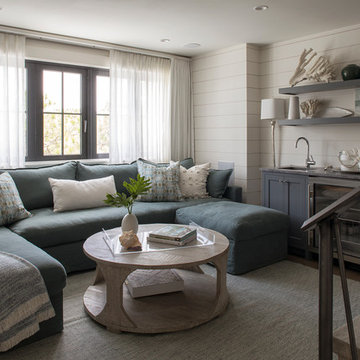
Idées déco pour une salle de séjour bord de mer avec un mur blanc, parquet foncé et un sol marron.
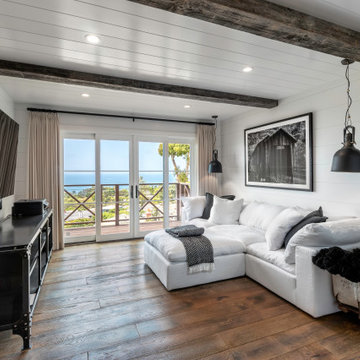
White Cloud sectional with Industrial metal bookcase and vintage farmhouse accents
Cette photo montre une grande salle de séjour nature ouverte avec un mur blanc, un sol en bois brun, un téléviseur fixé au mur et un sol marron.
Cette photo montre une grande salle de séjour nature ouverte avec un mur blanc, un sol en bois brun, un téléviseur fixé au mur et un sol marron.

Upper East Side Duplex
contractor: Mullins Interiors
photography by Patrick Cline
Idée de décoration pour une salle de séjour tradition de taille moyenne et fermée avec un mur blanc, parquet foncé, un sol marron, un téléviseur encastré, aucune cheminée et éclairage.
Idée de décoration pour une salle de séjour tradition de taille moyenne et fermée avec un mur blanc, parquet foncé, un sol marron, un téléviseur encastré, aucune cheminée et éclairage.

With adjacent neighbors within a fairly dense section of Paradise Valley, Arizona, C.P. Drewett sought to provide a tranquil retreat for a new-to-the-Valley surgeon and his family who were seeking the modernism they loved though had never lived in. With a goal of consuming all possible site lines and views while maintaining autonomy, a portion of the house — including the entry, office, and master bedroom wing — is subterranean. This subterranean nature of the home provides interior grandeur for guests but offers a welcoming and humble approach, fully satisfying the clients requests.
While the lot has an east-west orientation, the home was designed to capture mainly north and south light which is more desirable and soothing. The architecture’s interior loftiness is created with overlapping, undulating planes of plaster, glass, and steel. The woven nature of horizontal planes throughout the living spaces provides an uplifting sense, inviting a symphony of light to enter the space. The more voluminous public spaces are comprised of stone-clad massing elements which convert into a desert pavilion embracing the outdoor spaces. Every room opens to exterior spaces providing a dramatic embrace of home to natural environment.
Grand Award winner for Best Interior Design of a Custom Home
The material palette began with a rich, tonal, large-format Quartzite stone cladding. The stone’s tones gaveforth the rest of the material palette including a champagne-colored metal fascia, a tonal stucco system, and ceilings clad with hemlock, a tight-grained but softer wood that was tonally perfect with the rest of the materials. The interior case goods and wood-wrapped openings further contribute to the tonal harmony of architecture and materials.
Grand Award Winner for Best Indoor Outdoor Lifestyle for a Home This award-winning project was recognized at the 2020 Gold Nugget Awards with two Grand Awards, one for Best Indoor/Outdoor Lifestyle for a Home, and another for Best Interior Design of a One of a Kind or Custom Home.
At the 2020 Design Excellence Awards and Gala presented by ASID AZ North, Ownby Design received five awards for Tonal Harmony. The project was recognized for 1st place – Bathroom; 3rd place – Furniture; 1st place – Kitchen; 1st place – Outdoor Living; and 2nd place – Residence over 6,000 square ft. Congratulations to Claire Ownby, Kalysha Manzo, and the entire Ownby Design team.
Tonal Harmony was also featured on the cover of the July/August 2020 issue of Luxe Interiors + Design and received a 14-page editorial feature entitled “A Place in the Sun” within the magazine.

Idées déco pour une grande salle de séjour contemporaine ouverte avec un mur blanc, parquet clair, une cheminée ribbon, un téléviseur fixé au mur, un sol beige et un manteau de cheminée en plâtre.

The three-level Mediterranean revival home started as a 1930s summer cottage that expanded downward and upward over time. We used a clean, crisp white wall plaster with bronze hardware throughout the interiors to give the house continuity. A neutral color palette and minimalist furnishings create a sense of calm restraint. Subtle and nuanced textures and variations in tints add visual interest. The stair risers from the living room to the primary suite are hand-painted terra cotta tile in gray and off-white. We used the same tile resource in the kitchen for the island's toe kick.
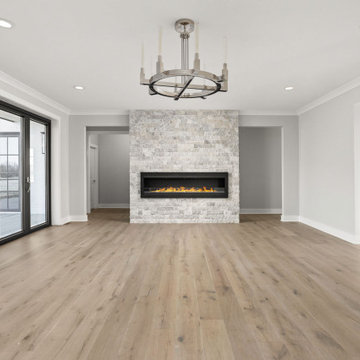
Full white oak engineered hardwood flooring, black tri folding doors, stone backsplash fireplace, methanol fireplace, modern fireplace, open kitchen with restoration hardware lighting. Living room leads to expansive deck.

Photography by Golden Gate Creative
Exemple d'une salle de séjour nature en bois de taille moyenne et ouverte avec un mur blanc, un sol en bois brun, aucune cheminée, un téléviseur encastré, un sol marron et un plafond à caissons.
Exemple d'une salle de séjour nature en bois de taille moyenne et ouverte avec un mur blanc, un sol en bois brun, aucune cheminée, un téléviseur encastré, un sol marron et un plafond à caissons.
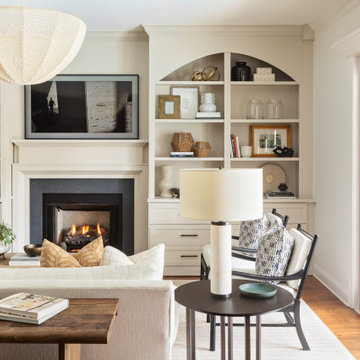
Idées déco pour une grande salle de séjour classique ouverte avec un mur blanc, un sol en bois brun, une cheminée standard, un manteau de cheminée en carrelage, un téléviseur fixé au mur et un sol marron.

Réalisation d'une salle de séjour champêtre avec un mur blanc, parquet clair, un sol beige, un plafond en lambris de bois et un plafond voûté.

Cette photo montre une salle de séjour nature ouverte avec un mur blanc, parquet clair, un téléviseur fixé au mur, un sol beige et un plafond voûté.

Réalisation d'une salle de séjour tradition avec un mur blanc, parquet foncé, une cheminée standard, un téléviseur fixé au mur, un sol marron et du lambris de bois.
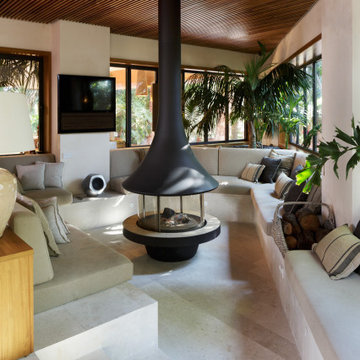
Aménagement d'une salle de séjour rétro ouverte avec un mur blanc, un téléviseur fixé au mur, un sol gris et un plafond en bois.
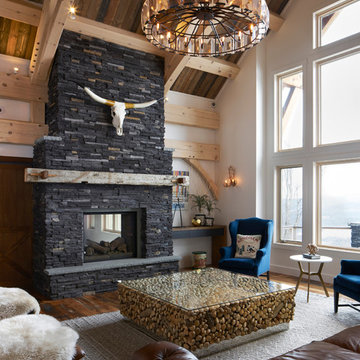
Great room inside this version of our "Olive" design. The room is neutral overall with flashes of brilliant color like in those kobalt blue chairs. The stone fireplace is an eye catcher, as are the exposed whitewashed timbers of the cathedral ceiling overhead.
Sitting aside the slopes of Windham Ski Resort in the Catskills, this is a stunning example of what happens when everything gels — from the homeowners’ vision, the property, the design, the decorating, and the workmanship involved throughout.
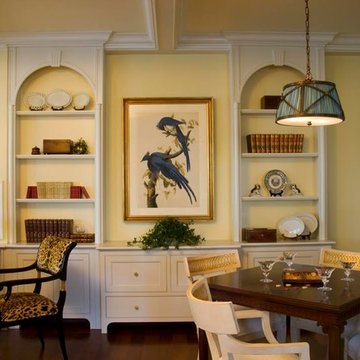
Photographer: Anne Gummerson
Cabinets & Cabinetry, Edgewater, MD, Neuman Interior Woodworking, LLC
Exemple d'une salle de séjour chic de taille moyenne et ouverte avec salle de jeu, un mur jaune, parquet foncé, une cheminée standard et un manteau de cheminée en carrelage.
Exemple d'une salle de séjour chic de taille moyenne et ouverte avec salle de jeu, un mur jaune, parquet foncé, une cheminée standard et un manteau de cheminée en carrelage.
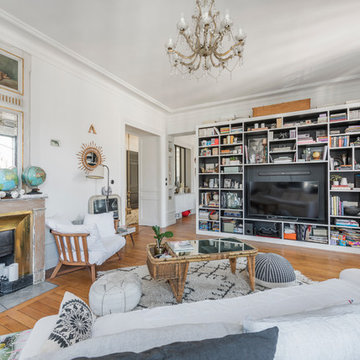
Alexandre Montagne - Photographe immobilier
Idée de décoration pour une salle de séjour bohème fermée avec une bibliothèque ou un coin lecture, un mur blanc, un sol en bois brun, une cheminée standard et un téléviseur encastré.
Idée de décoration pour une salle de séjour bohème fermée avec une bibliothèque ou un coin lecture, un mur blanc, un sol en bois brun, une cheminée standard et un téléviseur encastré.
Idées déco de salles de séjour avec un mur blanc et un mur jaune
5