Idées déco de salles de séjour avec un mur blanc et un sol en bois brun
Trier par :
Budget
Trier par:Populaires du jour
181 - 200 sur 12 722 photos
1 sur 3
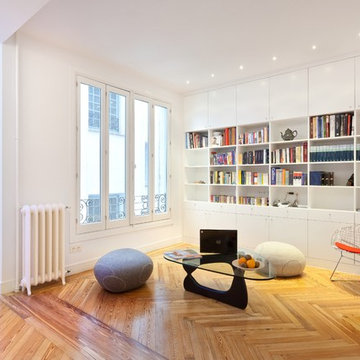
Roberto Ivan Cano
Réalisation d'une petite salle de séjour design ouverte avec une bibliothèque ou un coin lecture, un mur blanc, un sol en bois brun, aucune cheminée et aucun téléviseur.
Réalisation d'une petite salle de séjour design ouverte avec une bibliothèque ou un coin lecture, un mur blanc, un sol en bois brun, aucune cheminée et aucun téléviseur.
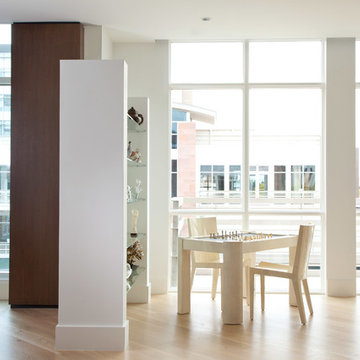
Idées déco pour une grande salle de séjour contemporaine ouverte avec salle de jeu, un mur blanc, une cheminée double-face, aucun téléviseur et un sol en bois brun.
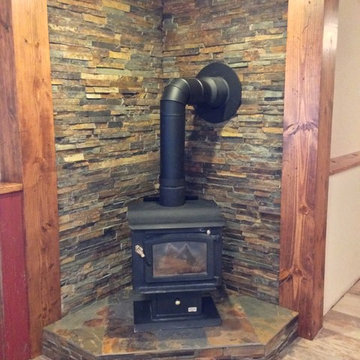
Slate Stacked Stone Behind Wood Stove
Exemple d'une salle de séjour montagne de taille moyenne et ouverte avec un mur blanc, un sol en bois brun, un poêle à bois, un manteau de cheminée en pierre, aucun téléviseur et un sol beige.
Exemple d'une salle de séjour montagne de taille moyenne et ouverte avec un mur blanc, un sol en bois brun, un poêle à bois, un manteau de cheminée en pierre, aucun téléviseur et un sol beige.
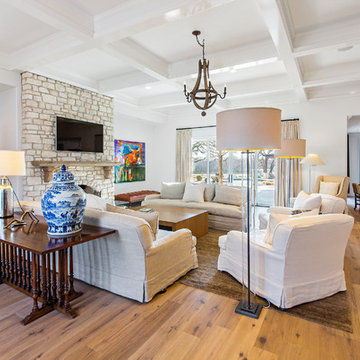
Terri Glanger
Exemple d'une grande salle de séjour tendance ouverte avec un mur blanc, un sol en bois brun, une cheminée standard, un manteau de cheminée en pierre, un téléviseur fixé au mur et un sol beige.
Exemple d'une grande salle de séjour tendance ouverte avec un mur blanc, un sol en bois brun, une cheminée standard, un manteau de cheminée en pierre, un téléviseur fixé au mur et un sol beige.
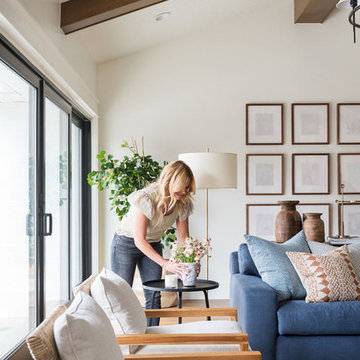
Exemple d'une grande salle de séjour chic ouverte avec un mur blanc, un sol en bois brun, une cheminée double-face, un téléviseur fixé au mur et un sol marron.
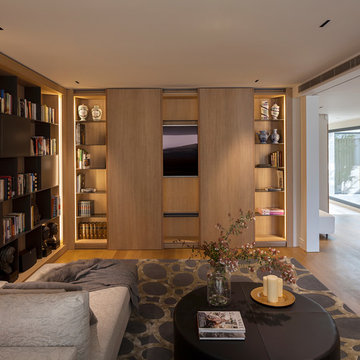
Inspiration pour une salle de séjour design fermée avec une bibliothèque ou un coin lecture, un mur blanc, un sol en bois brun, aucune cheminée, un téléviseur dissimulé et un sol marron.
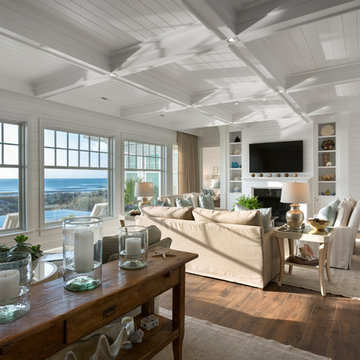
Exemple d'une grande salle de séjour bord de mer ouverte avec un mur blanc, un sol en bois brun, une cheminée standard, un manteau de cheminée en métal, un téléviseur fixé au mur et un sol marron.
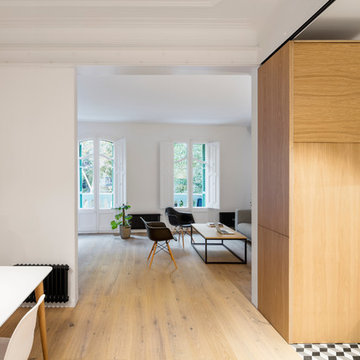
En el salón-cocina se partía de una cerrada compartimentación. Se trabajó sobre las paredes existentes (incluida una de carga), con el fin de lograr espacios amplios y, a la vez íntimos y diferenciados entre ellos. El resultado es una gran armonía y ligereza de lineas, proporcionando gran confortabilidad.

This room was formerly a tiled cold space with angled walls, no storage and cables lying around everywhere. Our brief was to integrate an extremely large television and audio visual equipment, and to include a fireplace and interesting storage for objects d'art. There were significant challenges with the space, however the end result is a warm, inviting and seamless space where none of the telltale signs of modern AV technology are on display except for the TV itself (which is flush-mounted and backlit by warm LED strip lighting), and the sub-woofer concealed in its own housing but still open to allow for airflow. We incorporated four separate deep niches and wrapped each in textured vinyl, meticulously applied to ensure the horizontal lines flowed continuously, and lit them with a warm glow from concealed LED strip lighting. The incredible open fronted fireplace was selected to match the width of the TV exactly, and has is deceptively deep. We finished this with a solid granite hearth. Clever cupboards with push to open hardware conceal all of the rest of the technology and equipment. The room is furnished with two 4 seat soft leather chesterfield style lounges and fruitwood coffee and side tables. A large window streams winter sunlight in making the entire room glow.
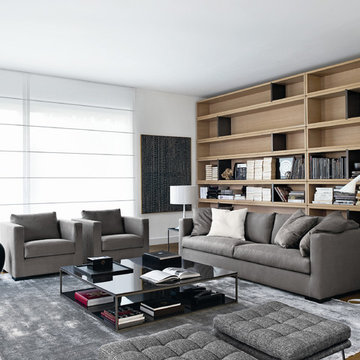
Sofa with hardwood frame and base with completely removable covers (fixed for leather version). Back cushions contain foam and feather mix. Cushions available in a soft, medium, or hard options.

Our Long Island studio used a bright, neutral palette to create a cohesive ambiance in this beautiful lower level designed for play and entertainment. We used wallpapers, tiles, rugs, wooden accents, soft furnishings, and creative lighting to make it a fun, livable, sophisticated entertainment space for the whole family. The multifunctional space has a golf simulator and pool table, a wine room and home bar, and televisions at every site line, making it THE favorite hangout spot in this home.
---Project designed by Long Island interior design studio Annette Jaffe Interiors. They serve Long Island including the Hamptons, as well as NYC, the tri-state area, and Boca Raton, FL.
For more about Annette Jaffe Interiors, click here:
https://annettejaffeinteriors.com/
To learn more about this project, click here:
https://www.annettejaffeinteriors.com/residential-portfolio/manhasset-luxury-basement-interior-design/
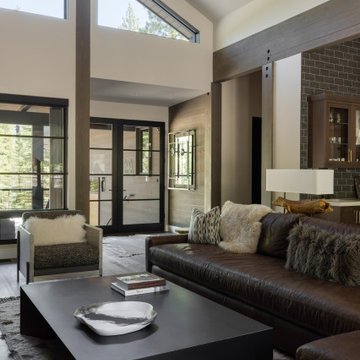
Idée de décoration pour une salle de séjour design de taille moyenne et ouverte avec un mur blanc, un sol en bois brun, une cheminée standard et un téléviseur fixé au mur.

Reading Room with library wrapping plaster guardrail opens to outdoor living room balcony with fireplace
Idée de décoration pour une salle de séjour mansardée ou avec mezzanine méditerranéenne de taille moyenne avec une bibliothèque ou un coin lecture, un mur blanc, un sol en bois brun, aucune cheminée, un téléviseur indépendant, un sol marron et un plafond en bois.
Idée de décoration pour une salle de séjour mansardée ou avec mezzanine méditerranéenne de taille moyenne avec une bibliothèque ou un coin lecture, un mur blanc, un sol en bois brun, aucune cheminée, un téléviseur indépendant, un sol marron et un plafond en bois.

Extensive custom millwork can be seen throughout the entire home, but especially in the family room. Floor-to-ceiling windows and French doors with cremone bolts allow for an abundance of natural light and unobstructed water views.

Exemple d'une salle de séjour chic avec un mur blanc, un sol en bois brun, aucune cheminée, un téléviseur fixé au mur, un sol marron, poutres apparentes et un plafond en bois.
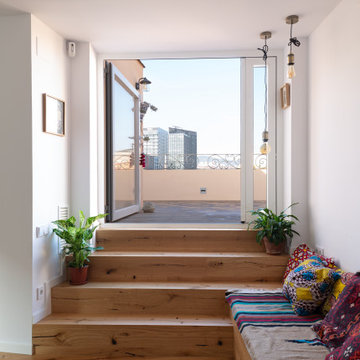
Fotografía: Valentín Hincû
Idée de décoration pour une salle de séjour design de taille moyenne et ouverte avec un mur blanc et un sol en bois brun.
Idée de décoration pour une salle de séjour design de taille moyenne et ouverte avec un mur blanc et un sol en bois brun.
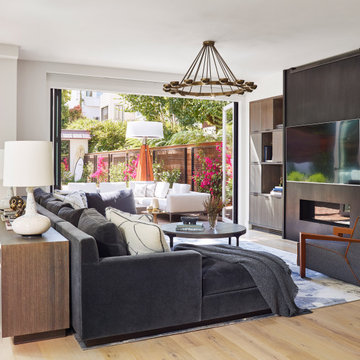
Inspiration pour une salle de séjour design ouverte avec un mur blanc, un sol en bois brun, une cheminée ribbon, un manteau de cheminée en bois, un téléviseur fixé au mur et un sol marron.
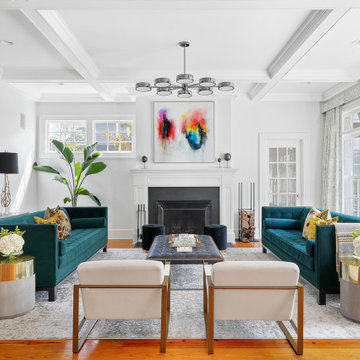
Family Room with Two Facing Sofas
Idée de décoration pour une grande salle de séjour tradition ouverte avec un mur blanc, un sol en bois brun, une cheminée standard et un sol marron.
Idée de décoration pour une grande salle de séjour tradition ouverte avec un mur blanc, un sol en bois brun, une cheminée standard et un sol marron.
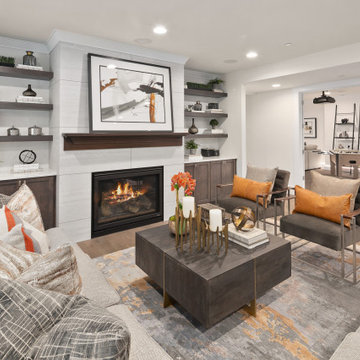
Recreation/game room with floating shelves and built-ins surrounding fireplace.
Aménagement d'une grande salle de séjour craftsman ouverte avec salle de jeu, un mur blanc, un sol en bois brun et un sol marron.
Aménagement d'une grande salle de séjour craftsman ouverte avec salle de jeu, un mur blanc, un sol en bois brun et un sol marron.
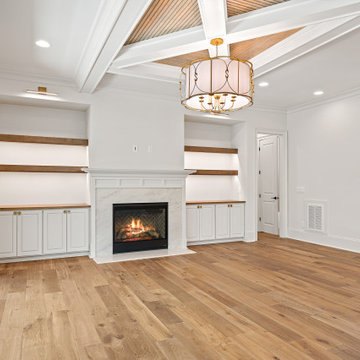
Idée de décoration pour une grande salle de séjour tradition ouverte avec un mur blanc, un sol en bois brun, une cheminée standard, un manteau de cheminée en pierre, un téléviseur fixé au mur, un sol marron et un plafond à caissons.
Idées déco de salles de séjour avec un mur blanc et un sol en bois brun
10