Idées déco de salles de séjour avec un mur blanc et un sol en bois brun
Trier par :
Budget
Trier par:Populaires du jour
101 - 120 sur 12 716 photos
1 sur 3
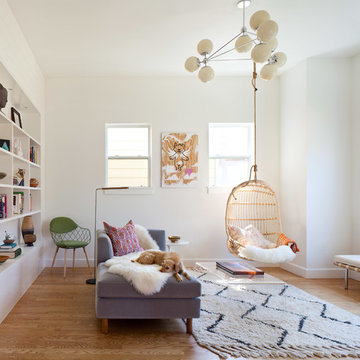
Emily Minton Redfield
Exemple d'une salle de séjour nature de taille moyenne et fermée avec un mur blanc, un sol en bois brun, aucune cheminée, aucun téléviseur et un sol marron.
Exemple d'une salle de séjour nature de taille moyenne et fermée avec un mur blanc, un sol en bois brun, aucune cheminée, aucun téléviseur et un sol marron.
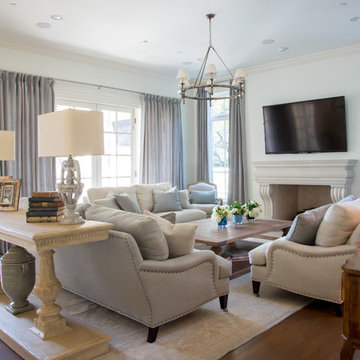
Aménagement d'une salle de séjour classique de taille moyenne et ouverte avec un mur blanc, un sol en bois brun, une cheminée standard, un manteau de cheminée en carrelage, un téléviseur fixé au mur, un sol marron et éclairage.

Greg Hadley
Cette photo montre une grande salle de séjour industrielle avec un téléviseur indépendant, un mur blanc, un sol en bois brun, aucune cheminée et éclairage.
Cette photo montre une grande salle de séjour industrielle avec un téléviseur indépendant, un mur blanc, un sol en bois brun, aucune cheminée et éclairage.

Steve Chenn
Réalisation d'une salle de séjour tradition de taille moyenne et fermée avec un téléviseur encastré, un mur blanc, un sol en bois brun, aucune cheminée et un sol marron.
Réalisation d'une salle de séjour tradition de taille moyenne et fermée avec un téléviseur encastré, un mur blanc, un sol en bois brun, aucune cheminée et un sol marron.
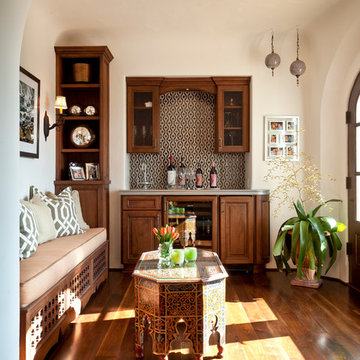
"The wine room features traditional Moroccan Architectural shapes and are used in layers: U-shaped plaster passageways, built-in wood banquette with carved eight-point star detailing, wall of hand cut glazed Zilliji tile and pierced tin lanterns from the homeowners recent travels to Turkey, and further echoed in the geometric pillow fabrics and the contemporary Alhambra style painted cocktail table from Morocco."
-California Homes
Furnishings available at Cabana Home
Interior Design by Cabana Home
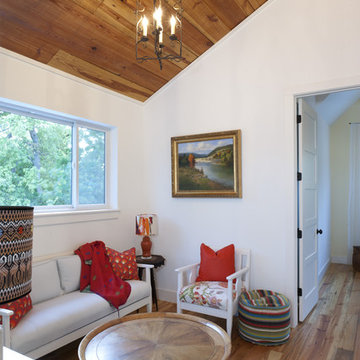
A small sitting area at the top of the stairs. Ample light, bright color, and reclaimed Loblolly Pine on the floor and ceiling. Mixing contemporary and classic art.
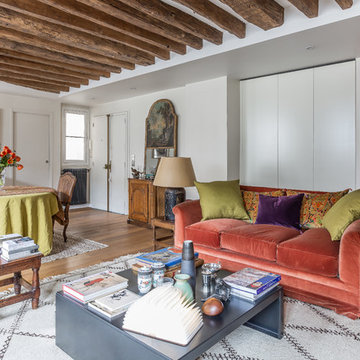
Cette image montre une salle de séjour méditerranéenne avec un mur blanc, un sol en bois brun et un sol marron.

This family room has a large white sofa with colorful, patterned accent pillows. A black cabinetry built-in leads down to the basement.
Aménagement d'une salle de séjour mansardée ou avec mezzanine classique avec un mur blanc, un sol marron, un plafond voûté et un sol en bois brun.
Aménagement d'une salle de séjour mansardée ou avec mezzanine classique avec un mur blanc, un sol marron, un plafond voûté et un sol en bois brun.

Game Room of Newport Home.
Cette image montre une grande salle de séjour design fermée avec salle de jeu, un mur blanc, un sol en bois brun, un téléviseur encastré et un plafond décaissé.
Cette image montre une grande salle de séjour design fermée avec salle de jeu, un mur blanc, un sol en bois brun, un téléviseur encastré et un plafond décaissé.

Photography by Picture Perfect House
Aménagement d'une salle de séjour classique de taille moyenne et ouverte avec un mur blanc, un sol en bois brun, une cheminée standard, un manteau de cheminée en brique, un téléviseur fixé au mur, du lambris de bois et un sol marron.
Aménagement d'une salle de séjour classique de taille moyenne et ouverte avec un mur blanc, un sol en bois brun, une cheminée standard, un manteau de cheminée en brique, un téléviseur fixé au mur, du lambris de bois et un sol marron.

Nestled in the redwoods, a short walk from downtown, this home embraces both it’s proximity to town life and nature. Mid-century modern detailing and a minimalist California vibe come together in this special place.

The photo shows the family room, bathed in light. The vaulted ceiling features exposed wood beams, shiplap panelling, and LED lighting built-in to the beams to cast light upwards toward the ceiling. RGH Construction, Allie Wood Design,In House Photography.

Cette photo montre une grande salle de séjour chic ouverte avec un mur blanc, un sol en bois brun, une cheminée double-face, un manteau de cheminée en pierre, un téléviseur fixé au mur et un sol marron.

Lee Construction (916)941-8646
Glenn Rose Photography (916)370-4420
Idées déco pour une salle de séjour ouverte avec un mur blanc, un sol en bois brun, une cheminée d'angle, un manteau de cheminée en brique, un téléviseur encastré et un sol marron.
Idées déco pour une salle de séjour ouverte avec un mur blanc, un sol en bois brun, une cheminée d'angle, un manteau de cheminée en brique, un téléviseur encastré et un sol marron.

Patrick Barta Photography
Aménagement d'une salle de séjour classique de taille moyenne et ouverte avec un mur blanc, une cheminée standard, un manteau de cheminée en pierre, un téléviseur fixé au mur, un sol en bois brun et un sol marron.
Aménagement d'une salle de séjour classique de taille moyenne et ouverte avec un mur blanc, une cheminée standard, un manteau de cheminée en pierre, un téléviseur fixé au mur, un sol en bois brun et un sol marron.
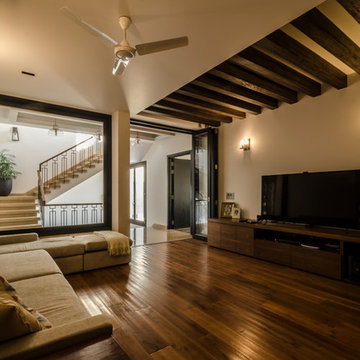
Ankit Jain
Réalisation d'une salle de séjour asiatique fermée avec un mur blanc, un sol en bois brun, un téléviseur indépendant et un sol marron.
Réalisation d'une salle de séjour asiatique fermée avec un mur blanc, un sol en bois brun, un téléviseur indépendant et un sol marron.
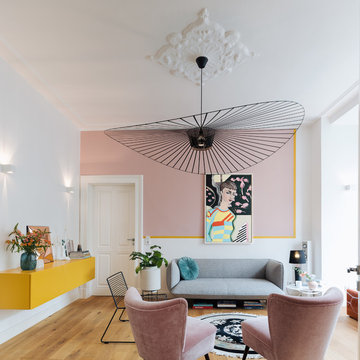
https://rosetime.info
Cette image montre une salle de séjour bohème de taille moyenne et fermée avec un mur blanc, un sol en bois brun, aucune cheminée et un sol marron.
Cette image montre une salle de séjour bohème de taille moyenne et fermée avec un mur blanc, un sol en bois brun, aucune cheminée et un sol marron.

This 6,000sf luxurious custom new construction 5-bedroom, 4-bath home combines elements of open-concept design with traditional, formal spaces, as well. Tall windows, large openings to the back yard, and clear views from room to room are abundant throughout. The 2-story entry boasts a gently curving stair, and a full view through openings to the glass-clad family room. The back stair is continuous from the basement to the finished 3rd floor / attic recreation room.
The interior is finished with the finest materials and detailing, with crown molding, coffered, tray and barrel vault ceilings, chair rail, arched openings, rounded corners, built-in niches and coves, wide halls, and 12' first floor ceilings with 10' second floor ceilings.
It sits at the end of a cul-de-sac in a wooded neighborhood, surrounded by old growth trees. The homeowners, who hail from Texas, believe that bigger is better, and this house was built to match their dreams. The brick - with stone and cast concrete accent elements - runs the full 3-stories of the home, on all sides. A paver driveway and covered patio are included, along with paver retaining wall carved into the hill, creating a secluded back yard play space for their young children.
Project photography by Kmieick Imagery.

Paint by Sherwin Williams
Body Color - City Loft - SW 7631
Trim Color - Custom Color - SW 8975/3535
Master Suite & Guest Bath - Site White - SW 7070
Girls' Rooms & Bath - White Beet - SW 6287
Exposed Beams & Banister Stain - Banister Beige - SW 3128-B
Gas Fireplace by Heat & Glo
Flooring & Tile by Macadam Floor & Design
Hardwood by Kentwood Floors
Hardwood Product Originals Series - Plateau in Brushed Hard Maple
Kitchen Backsplash by Tierra Sol
Tile Product - Tencer Tiempo in Glossy Shadow
Kitchen Backsplash Accent by Walker Zanger
Tile Product - Duquesa Tile in Jasmine
Sinks by Decolav
Slab Countertops by Wall to Wall Stone Corp
Kitchen Quartz Product True North Calcutta
Master Suite Quartz Product True North Venato Extra
Girls' Bath Quartz Product True North Pebble Beach
All Other Quartz Product True North Light Silt
Windows by Milgard Windows & Doors
Window Product Style Line® Series
Window Supplier Troyco - Window & Door
Window Treatments by Budget Blinds
Lighting by Destination Lighting
Fixtures by Crystorama Lighting
Interior Design by Tiffany Home Design
Custom Cabinetry & Storage by Northwood Cabinets
Customized & Built by Cascade West Development
Photography by ExposioHDR Portland
Original Plans by Alan Mascord Design Associates

Idée de décoration pour une grande salle de séjour tradition fermée avec un mur blanc, un sol en bois brun, une cheminée standard, un manteau de cheminée en bois, un téléviseur fixé au mur et un sol marron.
Idées déco de salles de séjour avec un mur blanc et un sol en bois brun
6