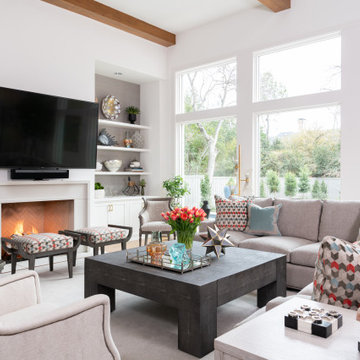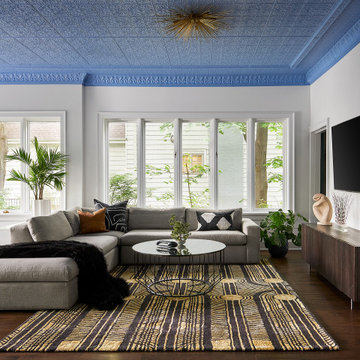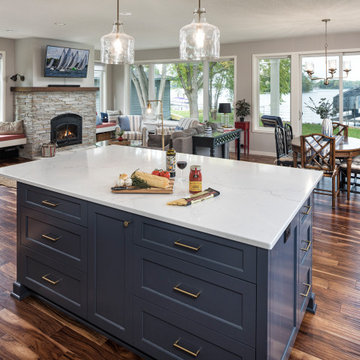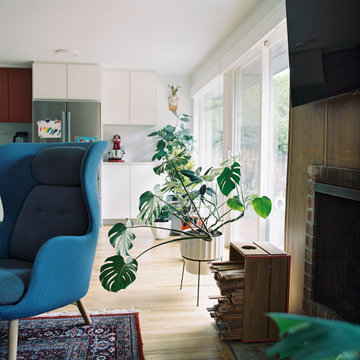Idées déco de salles de séjour avec un mur bleu et un mur blanc
Trier par :
Budget
Trier par:Populaires du jour
121 - 140 sur 60 056 photos
1 sur 3

Réalisation d'une salle de séjour bohème ouverte avec un mur bleu, un sol en bois brun, une cheminée standard, un téléviseur fixé au mur et un sol marron.

Exemple d'une salle de séjour nature de taille moyenne avec un mur blanc, parquet foncé, cheminée suspendue, un téléviseur fixé au mur, un sol noir et poutres apparentes.

Country farmhouse with joined family room and kitchen.
Aménagement d'une salle de séjour campagne de taille moyenne et ouverte avec un mur blanc, un sol en bois brun, aucune cheminée, un téléviseur fixé au mur, un sol marron et du lambris de bois.
Aménagement d'une salle de séjour campagne de taille moyenne et ouverte avec un mur blanc, un sol en bois brun, aucune cheminée, un téléviseur fixé au mur, un sol marron et du lambris de bois.

A stair tower provides a focus form the main floor hallway. 22 foot high glass walls wrap the stairs which also open to a two story family room. A wide fireplace wall is flanked by recessed art niches.

The use of bulkhead details throughout the space allows for further division between the office, music, tv and games areas. The wall niches, lighting, paint and wallpaper, were all choices made to draw the eye around the space while still visually linking the separated areas together.

Idées déco pour une grande salle de séjour classique ouverte avec un bar de salon, un mur blanc, un sol en vinyl, aucune cheminée, un téléviseur fixé au mur et un sol gris.

Our busy young homeowners were looking to move back to Indianapolis and considered building new, but they fell in love with the great bones of this Coppergate home. The home reflected different times and different lifestyles and had become poorly suited to contemporary living. We worked with Stacy Thompson of Compass Design for the design and finishing touches on this renovation. The makeover included improving the awkwardness of the front entrance into the dining room, lightening up the staircase with new spindles, treads and a brighter color scheme in the hall. New carpet and hardwoods throughout brought an enhanced consistency through the first floor. We were able to take two separate rooms and create one large sunroom with walls of windows and beautiful natural light to abound, with a custom designed fireplace. The downstairs powder received a much-needed makeover incorporating elegant transitional plumbing and lighting fixtures. In addition, we did a complete top-to-bottom makeover of the kitchen, including custom cabinetry, new appliances and plumbing and lighting fixtures. Soft gray tile and modern quartz countertops bring a clean, bright space for this family to enjoy. This delightful home, with its clean spaces and durable surfaces is a textbook example of how to take a solid but dull abode and turn it into a dream home for a young family.

Exemple d'une salle de séjour chic avec un mur blanc, une cheminée standard, un téléviseur fixé au mur et poutres apparentes.

Cette image montre une très grande salle de séjour méditerranéenne ouverte avec une bibliothèque ou un coin lecture, un mur bleu, parquet foncé, aucune cheminée, aucun téléviseur et un sol marron.

Aménagement d'une grande salle de séjour classique fermée avec un mur blanc, aucune cheminée et un sol multicolore.

Réalisation d'une grande salle de séjour design ouverte avec un mur blanc et un téléviseur fixé au mur.

The award-winning architects created a resort-like feel with classic mid-century modern detailing, interior courtyards, Zen gardens, and natural light that comes through clerestories and slivers throughout the structure.

Réalisation d'une grande salle de séjour champêtre fermée avec un mur blanc, parquet clair, une cheminée ribbon, un manteau de cheminée en pierre, aucun téléviseur et un sol marron.

Inspiration pour une salle de séjour craftsman de taille moyenne et fermée avec un mur blanc, moquette, aucune cheminée, un téléviseur fixé au mur, un sol beige et un bar de salon.

Having successfully designed the then bachelor’s penthouse residence at the Waldorf Astoria, Kadlec Architecture + Design was retained to combine 2 units into a full floor residence in the historic Palmolive building in Chicago. The couple was recently married and have five older kids between them all in their 20s. She has 2 girls and he has 3 boys (Think Brady bunch). Nate Berkus and Associates was the interior design firm, who is based in Chicago as well, so it was a fun collaborative process.
Details:
-Brass inlay in natural oak herringbone floors running the length of the hallway, which joins in the rotunda.
-Bronze metal and glass doors bring natural light into the interior of the residence and main hallway as well as highlight dramatic city and lake views.
-Billiards room is paneled in walnut with navy suede walls. The bar countertop is zinc.
-Kitchen is black lacquered with grass cloth walls and has two inset vintage brass vitrines.
-High gloss lacquered office
-Lots of vintage/antique lighting from Paris flea market (dining room fixture, over-scaled sconces in entry)
-World class art collection
Photography: Tony Soluri, Interior Design: Nate Berkus Interiors and Sasha Adler Design

Wide views to the lake abound in this Lake Minnetonka home. The open floor plan allows the space to flex from a small cozy gathering to a big holiday family group. Plus, it's easy to see when the boat is ready to leave the dock. Bon voyage! Photo by Jim Kruger, LandMark 2019

Cette photo montre une salle de séjour chic ouverte avec un mur blanc, parquet clair, un manteau de cheminée en carrelage, un téléviseur fixé au mur, une cheminée ribbon et un sol marron.

Cette photo montre une salle de séjour rétro de taille moyenne et ouverte avec un mur blanc, parquet clair, une cheminée standard, un manteau de cheminée en bois, un téléviseur fixé au mur et un sol marron.

After shot of the family area
Transitional/Coastal designed family room space. With custom white linen slipcover sofa in the L-Shape. How gorgeous are these custom Thibaut pattern X-benches along with the navy linen oversize custom tufted ottoman. Lets not forget the

Cozy Reading Nook
Réalisation d'une salle de séjour design de taille moyenne et ouverte avec un mur blanc, parquet clair et un sol gris.
Réalisation d'une salle de séjour design de taille moyenne et ouverte avec un mur blanc, parquet clair et un sol gris.
Idées déco de salles de séjour avec un mur bleu et un mur blanc
7