Idées déco de salles de séjour avec un mur gris et un manteau de cheminée en carrelage
Trier par :
Budget
Trier par:Populaires du jour
21 - 40 sur 3 293 photos
1 sur 3

Idées déco pour une grande salle de séjour craftsman ouverte avec un mur gris, une cheminée standard, un manteau de cheminée en carrelage, un téléviseur fixé au mur, un sol marron et parquet foncé.

Phillip Crocker Photography
This cozy family room is adjacent to the kitchen and also separated from the kitchen by a 9' wide set of three stairs.
Custom millwork designed by McCabe Design & Interiors sets the stage for an inviting and relaxing space. The sectional was sourced from Lee Industries with sunbrella fabric for a lifetime of use. The cozy round chair provides a perfect reading spot. The same leathered black granite was used for the built-ins as was sourced for the kitchen providing continuity and cohesiveness. The mantle legs were sourced through the millwork to ensure the same spray finish as the adjoining millwork and cabinets.
Design features included redesigning the space to enlargen the family room, new doors, windows and blinds, custom millwork design, lighting design, as well as the selection of all materials, furnishings and accessories for this Endlessly Elegant Family Room.

Cette photo montre une très grande salle de séjour chic ouverte avec un mur gris, parquet foncé, une cheminée standard, un manteau de cheminée en carrelage, un téléviseur fixé au mur et un sol marron.

This Family Room was made with family in mind. The sectional is in a tan crypton very durable fabric. Blue upholstered chairs in a teflon finish from Duralee. A faux leather ottoman and stain master carpet rug all provide peace of mind with this family. A very kid friendly space that the whole family can enjoy. Wall Color Benjamin Moore Classic Gray OC-23. Bookcase is flanked with family photos and a seaside theme representing where the clients are originally from California.
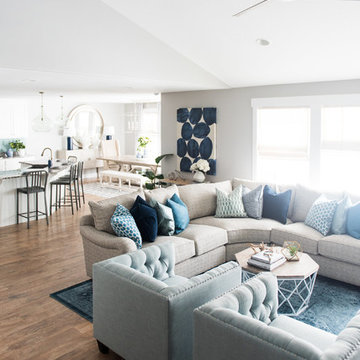
Jessica White Photography
Exemple d'une salle de séjour chic de taille moyenne et ouverte avec un mur gris, sol en stratifié, une cheminée standard et un manteau de cheminée en carrelage.
Exemple d'une salle de séjour chic de taille moyenne et ouverte avec un mur gris, sol en stratifié, une cheminée standard et un manteau de cheminée en carrelage.
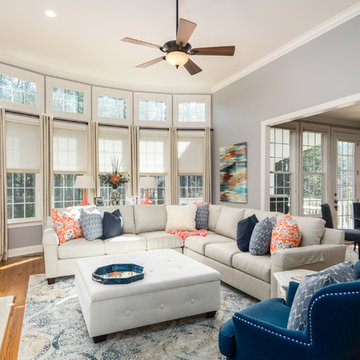
A family room, that is created to entertain but still be used on a daily basis. My client wanted this room to be elegant but functional, this is a space that her family uses daily. She also wanted the space to be pet friendly. She loves coral and wanted to incorporate this color in the room without it being overwhelming. We included navy blue to complement the accent color and neutrals to ground everything. Photo done by C&J Studios.

Nancy Nolan
Cette image montre une grande salle de séjour traditionnelle ouverte avec une salle de musique, un mur gris, une cheminée standard, un téléviseur fixé au mur, parquet foncé, un manteau de cheminée en carrelage et un sol marron.
Cette image montre une grande salle de séjour traditionnelle ouverte avec une salle de musique, un mur gris, une cheminée standard, un téléviseur fixé au mur, parquet foncé, un manteau de cheminée en carrelage et un sol marron.
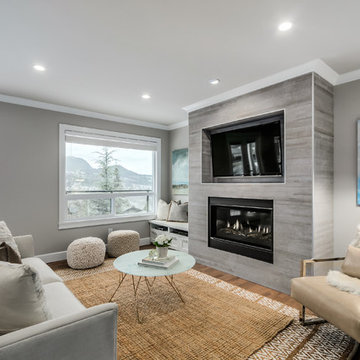
Large format tiles were used for the fireplace surround. The TV has been recessed above the linear gas fireplace. All of the TV components are hidden in the custom cabinetry off to the side of the fireplace.
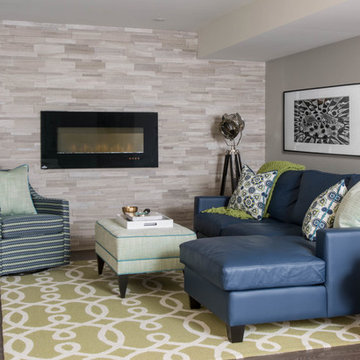
Stephani Buchman
Idée de décoration pour une salle de séjour tradition avec un mur gris, parquet foncé, une cheminée ribbon et un manteau de cheminée en carrelage.
Idée de décoration pour une salle de séjour tradition avec un mur gris, parquet foncé, une cheminée ribbon et un manteau de cheminée en carrelage.
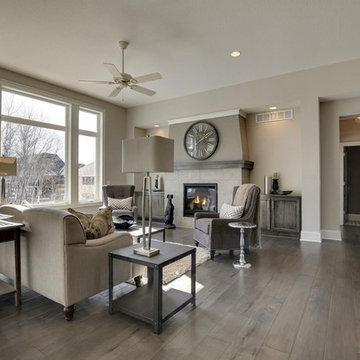
This space incorporates large-width hardwood planks to lengthen the room and show more of the beautiful wood features.
CAP Carpet & Flooring is the leading provider of flooring & area rugs in the Twin Cities. CAP Carpet & Flooring is a locally owned and operated company, and we pride ourselves on helping our customers feel welcome from the moment they walk in the door. We are your neighbors. We work and live in your community and understand your needs. You can expect the very best personal service on every visit to CAP Carpet & Flooring and value and warranties on every flooring purchase. Our design team has worked with homeowners, contractors and builders who expect the best. With over 30 years combined experience in the design industry, Angela, Sandy, Sunnie,Maria, Caryn and Megan will be able to help whether you are in the process of building, remodeling, or re-doing. Our design team prides itself on being well versed and knowledgeable on all the up to date products and trends in the floor covering industry as well as countertops, paint and window treatments. Their passion and knowledge is abundant, and we're confident you'll be nothing short of impressed with their expertise and professionalism. When you love your job, it shows: the enthusiasm and energy our design team has harnessed will bring out the best in your project. Make CAP Carpet & Flooring your first stop when considering any type of home improvement project- we are happy to help you every single step of the way.
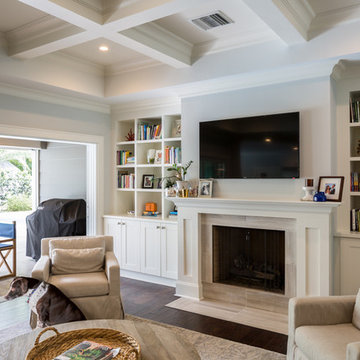
Ryan Begley Photography
Réalisation d'une salle de séjour tradition de taille moyenne et ouverte avec une bibliothèque ou un coin lecture, un mur gris, parquet foncé, une cheminée standard, un manteau de cheminée en carrelage et un téléviseur fixé au mur.
Réalisation d'une salle de séjour tradition de taille moyenne et ouverte avec une bibliothèque ou un coin lecture, un mur gris, parquet foncé, une cheminée standard, un manteau de cheminée en carrelage et un téléviseur fixé au mur.
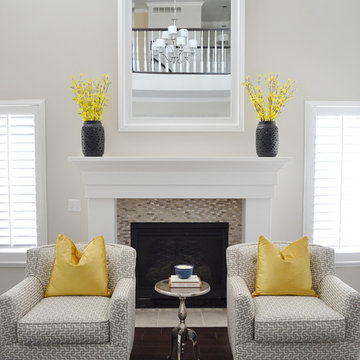
Kitchen and Family Room Renovation and Design by Sita Montgomery Interiors
Inspiration pour une salle de séjour traditionnelle de taille moyenne et ouverte avec un téléviseur fixé au mur, un mur gris, parquet foncé, une cheminée standard et un manteau de cheminée en carrelage.
Inspiration pour une salle de séjour traditionnelle de taille moyenne et ouverte avec un téléviseur fixé au mur, un mur gris, parquet foncé, une cheminée standard et un manteau de cheminée en carrelage.

Robyn Ivy Photography
www.robynivy.com
Cette image montre une salle de séjour vintage de taille moyenne et ouverte avec un mur gris, un sol en bois brun, une cheminée standard, un manteau de cheminée en carrelage et un téléviseur indépendant.
Cette image montre une salle de séjour vintage de taille moyenne et ouverte avec un mur gris, un sol en bois brun, une cheminée standard, un manteau de cheminée en carrelage et un téléviseur indépendant.
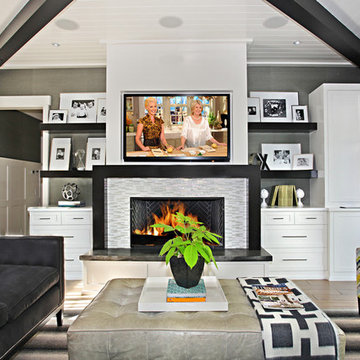
Idées déco pour une salle de séjour contemporaine avec un mur gris, une cheminée standard, un manteau de cheminée en carrelage et un téléviseur fixé au mur.
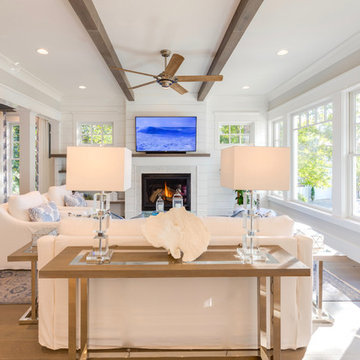
Aménagement d'une grande salle de séjour ouverte avec un mur gris, un sol en bois brun, une cheminée standard, un manteau de cheminée en carrelage, un téléviseur fixé au mur et un sol gris.
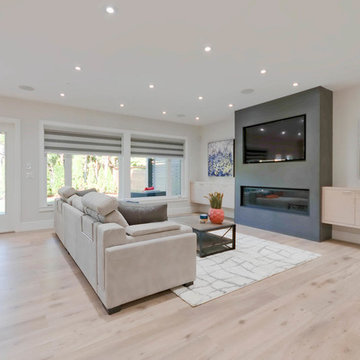
BC Floorplans
Idées déco pour une grande salle de séjour contemporaine ouverte avec un mur gris, un sol en bois brun, une cheminée standard, un manteau de cheminée en carrelage, un téléviseur fixé au mur et un sol gris.
Idées déco pour une grande salle de séjour contemporaine ouverte avec un mur gris, un sol en bois brun, une cheminée standard, un manteau de cheminée en carrelage, un téléviseur fixé au mur et un sol gris.
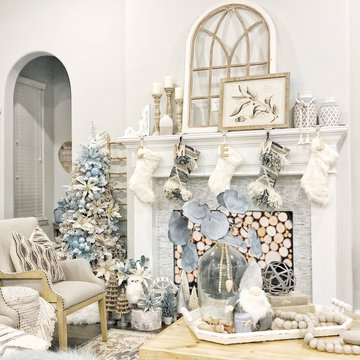
Festive Coastal Farmhouse Christmas Display with Bohemian Elements and Neutral Palette with touches of Dusty Blue
Cette photo montre une grande salle de séjour nature ouverte avec un mur gris, parquet foncé, une cheminée standard, un manteau de cheminée en carrelage, un téléviseur fixé au mur et un sol marron.
Cette photo montre une grande salle de séjour nature ouverte avec un mur gris, parquet foncé, une cheminée standard, un manteau de cheminée en carrelage, un téléviseur fixé au mur et un sol marron.
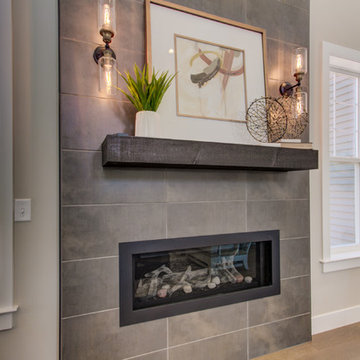
This 2-story home with first-floor owner’s suite includes a 3-car garage and an inviting front porch. A dramatic 2-story ceiling welcomes you into the foyer where hardwood flooring extends throughout the main living areas of the home including the dining room, great room, kitchen, and breakfast area. The foyer is flanked by the study to the right and the formal dining room with stylish coffered ceiling and craftsman style wainscoting to the left. The spacious great room with 2-story ceiling includes a cozy gas fireplace with custom tile surround. Adjacent to the great room is the kitchen and breakfast area. The kitchen is well-appointed with Cambria quartz countertops with tile backsplash, attractive cabinetry and a large pantry. The sunny breakfast area provides access to the patio and backyard. The owner’s suite with includes a private bathroom with 6’ tile shower with a fiberglass base, free standing tub, and an expansive closet. The 2nd floor includes a loft, 2 additional bedrooms and 2 full bathrooms.
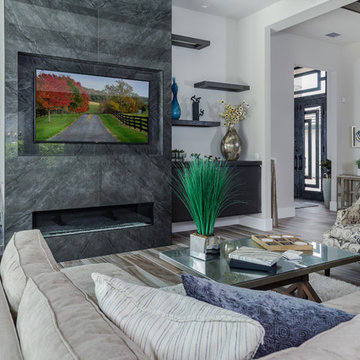
Cette photo montre une grande salle de séjour tendance ouverte avec un mur gris, un sol en carrelage de porcelaine, une cheminée standard, un manteau de cheminée en carrelage, un téléviseur fixé au mur et un sol multicolore.
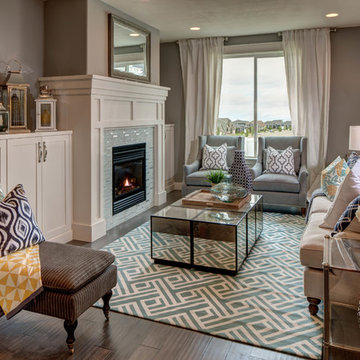
Great room with fireplace. Built in cabinets at 32" height.
Aménagement d'une salle de séjour classique avec un mur gris, parquet foncé, une cheminée standard et un manteau de cheminée en carrelage.
Aménagement d'une salle de séjour classique avec un mur gris, parquet foncé, une cheminée standard et un manteau de cheminée en carrelage.
Idées déco de salles de séjour avec un mur gris et un manteau de cheminée en carrelage
2