Idées déco de salles de séjour avec un mur gris et un manteau de cheminée en carrelage
Trier par :
Budget
Trier par:Populaires du jour
41 - 60 sur 3 293 photos
1 sur 3
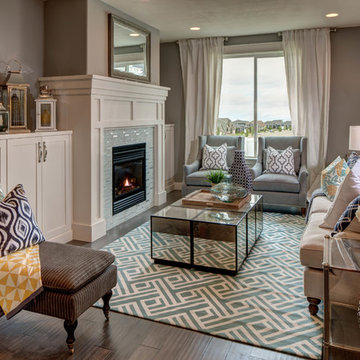
Great room with fireplace. Built in cabinets at 32" height.
Aménagement d'une salle de séjour classique avec un mur gris, parquet foncé, une cheminée standard et un manteau de cheminée en carrelage.
Aménagement d'une salle de séjour classique avec un mur gris, parquet foncé, une cheminée standard et un manteau de cheminée en carrelage.

This 1960 house was in need of updating from both design and performance standpoints, and the project turned into a comprehensive deep energy retrofit, with thorough airtightness and insulation, new space conditioning and energy-recovery-ventilation, triple glazed windows, and an interior of incredible elegance. While we maintained the foundation and overall massing, this is essentially a new house, well equipped for a new generation of use and enjoyment.
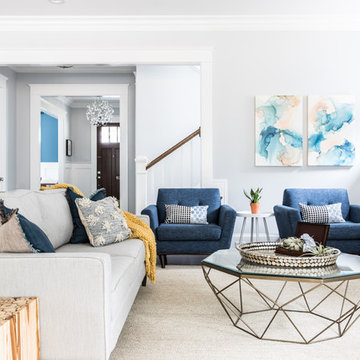
Idées déco pour une salle de séjour bord de mer de taille moyenne et ouverte avec une salle de musique, un mur gris, parquet foncé, une cheminée standard, un manteau de cheminée en carrelage, un téléviseur dissimulé et un sol marron.
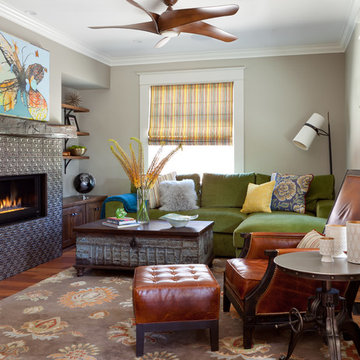
This family room exudes fun and comfort! The fireplace tile gives the space added texture interest.
Idée de décoration pour une salle de séjour tradition avec un mur gris, un sol en bois brun, un manteau de cheminée en carrelage et une cheminée ribbon.
Idée de décoration pour une salle de séjour tradition avec un mur gris, un sol en bois brun, un manteau de cheminée en carrelage et une cheminée ribbon.
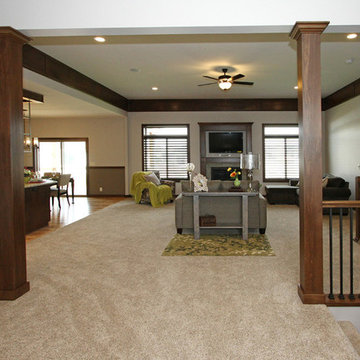
Sandy Creek Photography
Inspiration pour une grande salle de séjour traditionnelle ouverte avec un mur gris, moquette, une cheminée standard, un manteau de cheminée en carrelage, un téléviseur fixé au mur et un sol beige.
Inspiration pour une grande salle de séjour traditionnelle ouverte avec un mur gris, moquette, une cheminée standard, un manteau de cheminée en carrelage, un téléviseur fixé au mur et un sol beige.

Samadhi Floor from The Akasha Collection:
https://revelwoods.com/products/857/detail

This tiny home is located on a treelined street in the Kitsilano neighborhood of Vancouver. We helped our client create a living and dining space with a beach vibe in this small front room that comfortably accommodates their growing family of four. The starting point for the decor was the client's treasured antique chaise (positioned under the large window) and the scheme grew from there. We employed a few important space saving techniques in this room... One is building seating into a corner that doubles as storage, the other is tucking a footstool, which can double as an extra seat, under the custom wood coffee table. The TV is carefully concealed in the custom millwork above the fireplace. Finally, we personalized this space by designing a family gallery wall that combines family photos and shadow boxes of treasured keepsakes. Interior Decorating by Lori Steeves of Simply Home Decorating. Photos by Tracey Ayton Photography

Open living space with corner fireplace, wall mounted TV, floating cabinetry with sliding glass doors opening to outdoor living space and pool. Views of desert landscape.
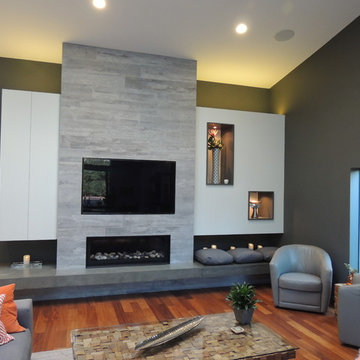
Beautiful great room with a large built-in media cabinet, gas fireplace, and flush mount TV. Solid cement hearth custom made by Brett Weaver, owner of Imagine Construction.
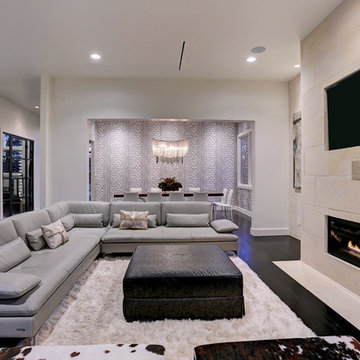
Idées déco pour une grande salle de séjour moderne ouverte avec un mur gris, un sol en vinyl, une cheminée standard, un manteau de cheminée en carrelage, un téléviseur encastré et un sol marron.
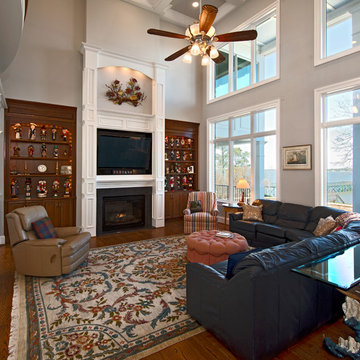
Michael Pennello
Aménagement d'une grande salle de séjour classique ouverte avec une bibliothèque ou un coin lecture, un mur gris, une cheminée standard, un manteau de cheminée en carrelage, un téléviseur encastré, parquet foncé et un sol marron.
Aménagement d'une grande salle de séjour classique ouverte avec une bibliothèque ou un coin lecture, un mur gris, une cheminée standard, un manteau de cheminée en carrelage, un téléviseur encastré, parquet foncé et un sol marron.
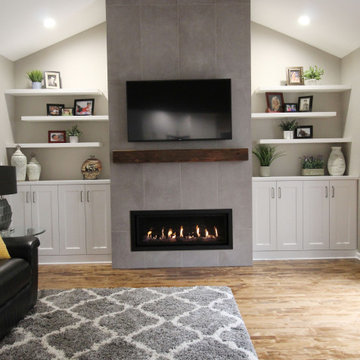
Idée de décoration pour une salle de séjour tradition de taille moyenne et ouverte avec un mur gris, un sol en bois brun, une cheminée standard, un manteau de cheminée en carrelage, un téléviseur fixé au mur, un sol marron et un plafond voûté.

Remodel of a den and powder room complete with an electric fireplace, tile focal wall and reclaimed wood focal wall. The floor is wood look porcelain tile and to save space the powder room was given a pocket door.
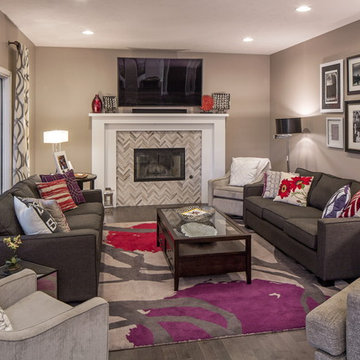
Kessler
Aménagement d'une salle de séjour classique de taille moyenne et fermée avec un mur gris, parquet foncé, une cheminée standard, un manteau de cheminée en carrelage, un téléviseur fixé au mur et un sol gris.
Aménagement d'une salle de séjour classique de taille moyenne et fermée avec un mur gris, parquet foncé, une cheminée standard, un manteau de cheminée en carrelage, un téléviseur fixé au mur et un sol gris.
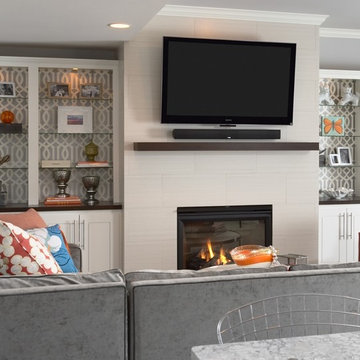
Yep, that's wallpaper behind the custom shelving!
Martha O'Hara Interiors, Interior Design & Photo Styling | Carl M Hansen Companies, Remodel | Susan Gilmore, Photography
Please Note: All “related,” “similar,” and “sponsored” products tagged or listed by Houzz are not actual products pictured. They have not been approved by Martha O’Hara Interiors nor any of the professionals credited. For information about our work, please contact design@oharainteriors.com.

Cette photo montre une grande salle de séjour tendance ouverte avec un mur gris, parquet clair, une cheminée ribbon, un manteau de cheminée en carrelage, un téléviseur fixé au mur, un sol marron et un plafond voûté.
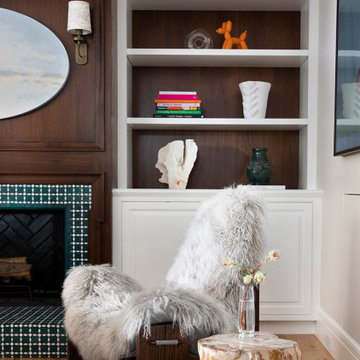
The family living in this shingled roofed home on the Peninsula loves color and pattern. At the heart of the two-story house, we created a library with high gloss lapis blue walls. The tête-à-tête provides an inviting place for the couple to read while their children play games at the antique card table. As a counterpoint, the open planned family, dining room, and kitchen have white walls. We selected a deep aubergine for the kitchen cabinetry. In the tranquil master suite, we layered celadon and sky blue while the daughters' room features pink, purple, and citrine.
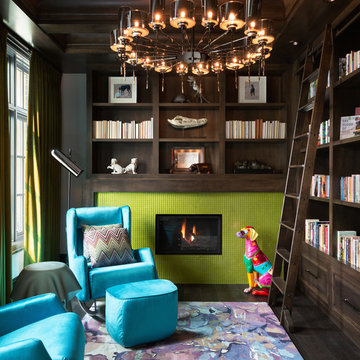
Photo: Phil Crozier
Exemple d'une grande salle de séjour éclectique fermée avec une bibliothèque ou un coin lecture, une cheminée standard, un manteau de cheminée en carrelage, un mur gris, parquet foncé et un sol marron.
Exemple d'une grande salle de séjour éclectique fermée avec une bibliothèque ou un coin lecture, une cheminée standard, un manteau de cheminée en carrelage, un mur gris, parquet foncé et un sol marron.
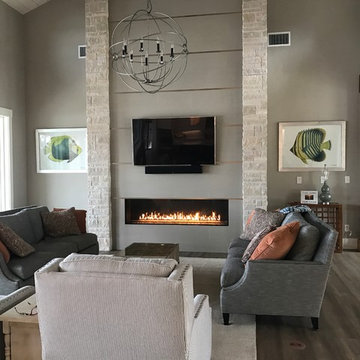
jat design associates
Idées déco pour une très grande salle de séjour contemporaine ouverte avec un mur gris, sol en stratifié, une cheminée ribbon, un manteau de cheminée en carrelage et un téléviseur fixé au mur.
Idées déco pour une très grande salle de séjour contemporaine ouverte avec un mur gris, sol en stratifié, une cheminée ribbon, un manteau de cheminée en carrelage et un téléviseur fixé au mur.
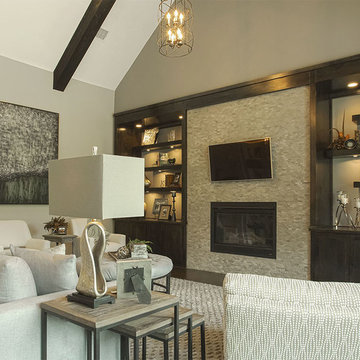
These beautiful floating shelves and stone wall make a statement in the family room.
Shelves and wall designed by Denise Dwyer, Designer for Ashton Woods Homes
Photography by Fernando De Los Santos
Idées déco de salles de séjour avec un mur gris et un manteau de cheminée en carrelage
3