Idées déco de salles de séjour avec un mur gris et un manteau de cheminée en carrelage
Trier par :
Budget
Trier par:Populaires du jour
61 - 80 sur 3 293 photos
1 sur 3
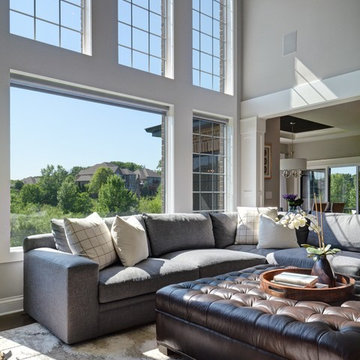
Paul Nicol
Cette image montre une grande salle de séjour traditionnelle ouverte avec un mur gris, parquet foncé, une cheminée double-face, un manteau de cheminée en carrelage, un téléviseur fixé au mur et un sol marron.
Cette image montre une grande salle de séjour traditionnelle ouverte avec un mur gris, parquet foncé, une cheminée double-face, un manteau de cheminée en carrelage, un téléviseur fixé au mur et un sol marron.
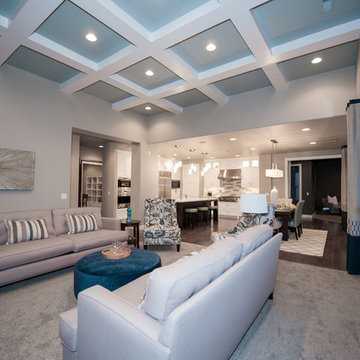
Aimee Lee Photography
Idée de décoration pour une salle de séjour design de taille moyenne et ouverte avec un mur gris, moquette, une cheminée ribbon, un manteau de cheminée en carrelage, un téléviseur fixé au mur et un sol beige.
Idée de décoration pour une salle de séjour design de taille moyenne et ouverte avec un mur gris, moquette, une cheminée ribbon, un manteau de cheminée en carrelage, un téléviseur fixé au mur et un sol beige.
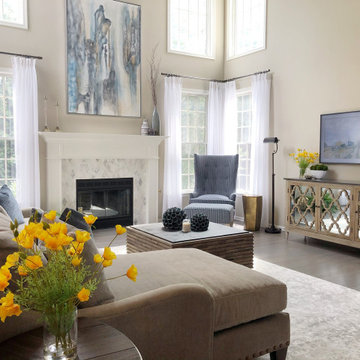
Idée de décoration pour une grande salle de séjour tradition fermée avec un mur gris, parquet foncé, une cheminée standard, un manteau de cheminée en carrelage, un téléviseur fixé au mur et un sol marron.
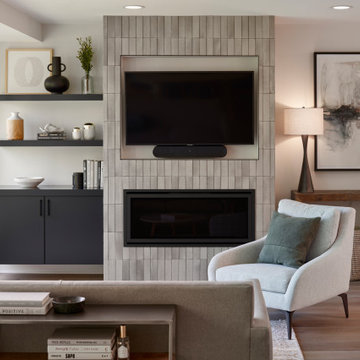
Idée de décoration pour une grande salle de séjour design ouverte avec parquet clair, un mur gris, une cheminée standard, un manteau de cheminée en carrelage et un téléviseur encastré.

Rebecca Purdy Design | Toronto Interior Design | Entire Home Renovation | Architect Endes Design Inc. | Contractor Doug Householder | Photography Leeworkstudio, Katrina Lee
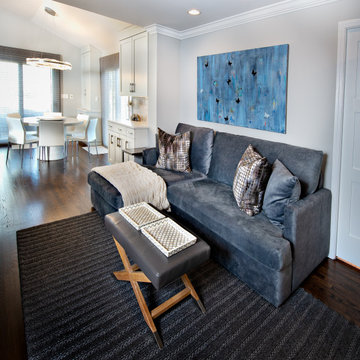
What a joy to bring this exciting renovation to a loyal client: a family of 6 that has called this Highland Park house, “home” for over 25 years. This relationship began in 2017 when we designed their living room, girls’ bedrooms, powder room, and in-home office. We were thrilled when they entrusted us again with their kitchen, family room, dining room, and laundry area design. Their first floor became our JSDG playground…
Our priority was to bring fresh, flowing energy to the family’s first floor. We started by removing partial walls to create a more open floor plan and transformed a once huge fireplace into a modern bar set up. We reconfigured a stunning, ventless fireplace and oriented it floor to ceiling tile in the family room. Our second priority was to create an outdoor space for safe socializing during the pandemic, as we executed this project during the thick of it. We designed the entire outdoor area with the utmost intention and consulted on the gorgeous outdoor paint selections. Stay tuned for photos of this outdoors space on the site soon!
Overall, this project was a true labor of love. We are grateful to again bring beauty, flow and function to this beloved client’s warm home.
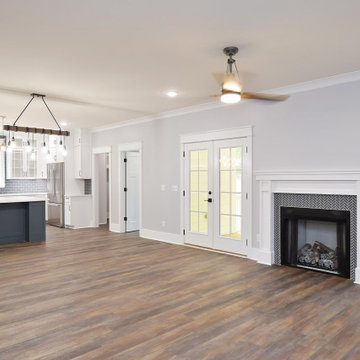
Dwight Myers Real Estate Photography
Réalisation d'une salle de séjour tradition de taille moyenne et ouverte avec un mur gris, un sol en vinyl, une cheminée standard, un manteau de cheminée en carrelage et un sol marron.
Réalisation d'une salle de séjour tradition de taille moyenne et ouverte avec un mur gris, un sol en vinyl, une cheminée standard, un manteau de cheminée en carrelage et un sol marron.

This 3000 SF farmhouse features four bedrooms and three baths over two floors. A first floor study can be used as a fifth bedroom. Open concept plan features beautiful kitchen with breakfast area and great room with fireplace. Butler's pantry leads to separate dining room. Upstairs, large master suite features a recessed ceiling and custom barn door leading to the marble master bath.

Cette photo montre une très grande salle de séjour chic fermée avec une salle de musique, un mur gris, un sol en bois brun, une cheminée standard, un manteau de cheminée en carrelage, aucun téléviseur et un sol marron.
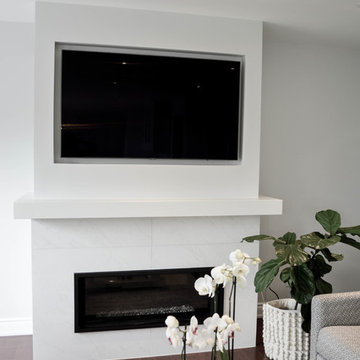
Idées déco pour une grande salle de séjour classique ouverte avec un mur gris, un sol en bois brun, une cheminée ribbon, un manteau de cheminée en carrelage, un téléviseur encastré et un sol marron.
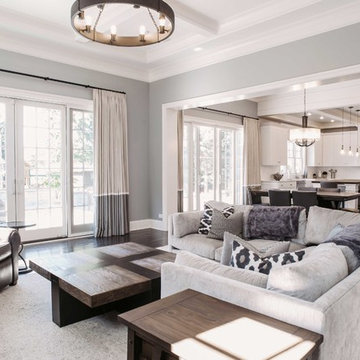
Family Room open to Kitchen
Idée de décoration pour une grande salle de séjour tradition ouverte avec un mur gris, parquet foncé, une cheminée standard, un manteau de cheminée en carrelage, un téléviseur fixé au mur et un sol marron.
Idée de décoration pour une grande salle de séjour tradition ouverte avec un mur gris, parquet foncé, une cheminée standard, un manteau de cheminée en carrelage, un téléviseur fixé au mur et un sol marron.
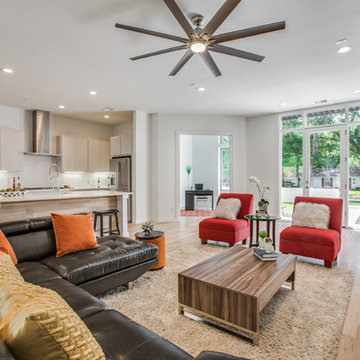
Cette photo montre une grande salle de séjour tendance fermée avec un mur gris, parquet clair, une cheminée standard, un manteau de cheminée en carrelage, un téléviseur fixé au mur et un sol marron.
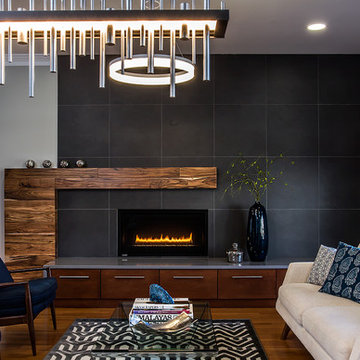
Photography Anna Zagorodna
Inspiration pour une salle de séjour traditionnelle de taille moyenne et ouverte avec un mur gris, un sol en bois brun, une cheminée standard, un manteau de cheminée en carrelage et un sol marron.
Inspiration pour une salle de séjour traditionnelle de taille moyenne et ouverte avec un mur gris, un sol en bois brun, une cheminée standard, un manteau de cheminée en carrelage et un sol marron.
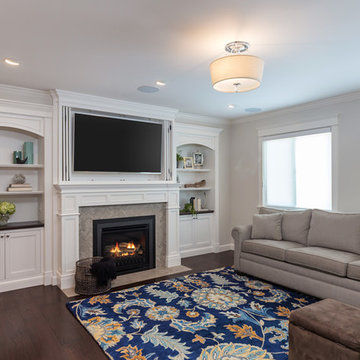
Réalisation d'une salle de séjour tradition avec un mur gris, parquet foncé, une cheminée standard, un manteau de cheminée en carrelage, un téléviseur encastré et un sol marron.
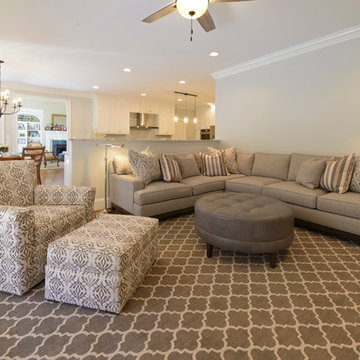
Here you can see how the three areas - family room, dining area and kitchen flow from one space to the next while still retaining their definition This room is now the perfect place to curl up with a good book or to visit with friends and family.
Oliver Yu Fotographie
Ethan Allen Furnishings
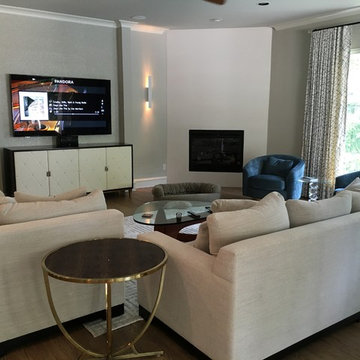
Beautiful family room with spectacular views
Aménagement d'une grande salle de séjour moderne ouverte avec un mur gris, un sol en bois brun, une cheminée d'angle, un manteau de cheminée en carrelage et un téléviseur fixé au mur.
Aménagement d'une grande salle de séjour moderne ouverte avec un mur gris, un sol en bois brun, une cheminée d'angle, un manteau de cheminée en carrelage et un téléviseur fixé au mur.

In this beautiful Houston remodel, we took on the exterior AND interior - with a new outdoor kitchen, patio cover and balcony outside and a Mid-Century Modern redesign on the inside:
"This project was really unique, not only in the extensive scope of it, but in the number of different elements needing to be coordinated with each other," says Outdoor Homescapes of Houston owner Wayne Franks. "Our entire team really rose to the challenge."
OUTSIDE
The new outdoor living space includes a 14 x 20-foot patio addition with an outdoor kitchen and balcony.
We also extended the roof over the patio between the house and the breezeway (the new section is 26 x 14 feet).
On the patio and balcony, we laid about 1,100-square foot of new hardscaping in the place of pea gravel. The new material is a gorgeous, honed-and-filled Nysa travertine tile in a Versailles pattern. We used the same tile for the new pool coping, too.
We also added French doors leading to the patio and balcony from a lower bedroom and upper game room, respectively:
The outdoor kitchen above features Southern Cream cobblestone facing and a Titanium granite countertop and raised bar.
The 8 x 12-foot, L-shaped kitchen island houses an RCS 27-inch grill, plus an RCS ice maker, lowered power burner, fridge and sink.
The outdoor ceiling is tongue-and-groove pine boards, done in the Minwax stain "Jacobean."
INSIDE
Inside, we repainted the entire house from top to bottom, including baseboards, doors, crown molding and cabinets. We also updated the lighting throughout.
"Their style before was really non-existent," says Lisha Maxey, senior designer with Outdoor Homescapes and owner of LGH Design Services in Houston.
"They did what most families do - got items when they needed them, worrying less about creating a unified style for the home."
Other than a new travertine tile floor the client had put in 6 months earlier, the space had never been updated. The drapery had been there for 15 years. And the living room had an enormous leather sectional couch that virtually filled the entire room.
In its place, we put all new, Mid-Century Modern furniture from World Market. The drapery fabric and chandelier came from High Fashion Home.
All the other new sconces and chandeliers throughout the house came from Pottery Barn and all décor accents from World Market.
The couple and their two teenaged sons got bedroom makeovers as well.
One of the sons, for instance, started with childish bunk beds and piles of books everywhere.
"We gave him a grown-up space he could enjoy well into his high school years," says Lisha.
The new bed is also from World Market.
We also updated the kitchen by removing all the old wallpaper and window blinds and adding new paint and knobs and pulls for the cabinets. (The family plans to update the backsplash later.)
The top handrail on the stairs got a coat of black paint, and we added a console table (from Kirkland's) in the downstairs hallway.
In the dining room, we painted the cabinet and mirror frames black and added new drapes, but kept the existing furniture and flooring.
"I'm just so pleased with how it turned out - especially Lisha's coordination of all the materials and finishes," says Wayne. "But as a full-service outdoor design team, this is what we do, and our all our great reviews are telling us we're doing it well."
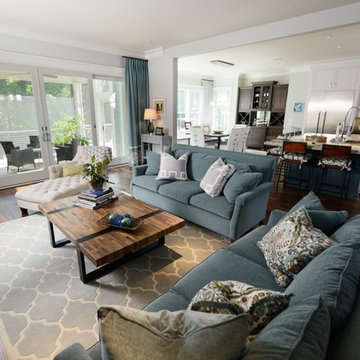
Designed and built by Terramor Homes in Raleigh, NC. This open design concept was an exciting challenge. Kitchen, Family Room and Large Eat in Kitchen are entirely open to each other for family enjoyment. When we enjoy a large family gathering, we envisioned it to be while enjoying the view of the woods, greenway and river seen from the back of the home. Since most of our gatherings extend past single table seating spaces, we wanted to plan properly for spill over onto the huge screened porch that adjoins all of the rooms for extended seating that remains all-inclusive. The screened porch is accessible from the dining area, but more impressively, by a 16 foot wide sliding glass door across the back wall of the Family Room. When fully opened, an 8 foot wide opening is created- making a complete extension of our living and eating areas fully integrated.
Photography: M. Eric Honeycutt
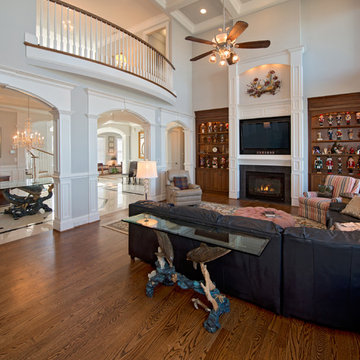
Michael Pennello
Réalisation d'une grande salle de séjour tradition ouverte avec une bibliothèque ou un coin lecture, un mur gris, une cheminée standard, un manteau de cheminée en carrelage, un téléviseur encastré, parquet foncé et un sol marron.
Réalisation d'une grande salle de séjour tradition ouverte avec une bibliothèque ou un coin lecture, un mur gris, une cheminée standard, un manteau de cheminée en carrelage, un téléviseur encastré, parquet foncé et un sol marron.

Completed wall unit with 3-sided fireplace with floating shelves and LED lighting.
Idée de décoration pour une grande salle de séjour mansardée ou avec mezzanine tradition avec un mur gris, un sol en vinyl, une cheminée standard, un manteau de cheminée en carrelage, un téléviseur encastré et un sol gris.
Idée de décoration pour une grande salle de séjour mansardée ou avec mezzanine tradition avec un mur gris, un sol en vinyl, une cheminée standard, un manteau de cheminée en carrelage, un téléviseur encastré et un sol gris.
Idées déco de salles de séjour avec un mur gris et un manteau de cheminée en carrelage
4