Idées déco de salles de séjour avec un mur vert et aucune cheminée
Trier par :
Budget
Trier par:Populaires du jour
81 - 100 sur 810 photos
1 sur 3
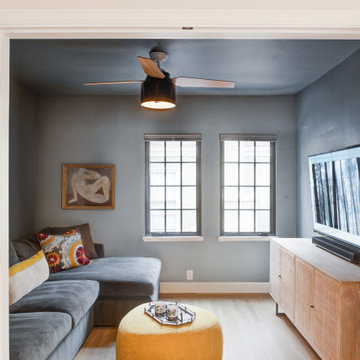
Photo Credit: Treve Johnson Photography
Réalisation d'une salle de séjour tradition de taille moyenne et fermée avec un mur vert, parquet clair, aucune cheminée, un téléviseur indépendant et un sol marron.
Réalisation d'une salle de séjour tradition de taille moyenne et fermée avec un mur vert, parquet clair, aucune cheminée, un téléviseur indépendant et un sol marron.

Many families ponder the idea of adding extra living space for a few years before they are actually ready to remodel. Then, all-of-the sudden, something will happen that makes them realize that they can’t wait any longer. In the case of this remodeling story, it was the snowstorm of 2016 that spurred the homeowners into action. As the family was stuck in the house with nowhere to go, they longed for more space. The parents longed for a getaway spot for themselves that could also double as a hangout area for the kids and their friends. As they considered their options, there was one clear choice…to renovate the detached garage.
The detached garage previously functioned as a workshop and storage room and offered plenty of square footage to create a family room, kitchenette, and full bath. It’s location right beside the outdoor kitchen made it an ideal spot for entertaining and provided an easily accessible bathroom during the summertime. Even the canine family members get to enjoy it as they have their own personal entrance, through a bathroom doggie door.
Our design team listened carefully to our client’s wishes to create a space that had a modern rustic feel and found selections that fit their aesthetic perfectly. To set the tone, Blackstone Oak luxury vinyl plank flooring was installed throughout. The kitchenette area features Maple Shaker style cabinets in a pecan shell stain, Uba Tuba granite countertops, and an eye-catching amber glass and antique bronze pulley sconce. Rather than use just an ordinary door for the bathroom entry, a gorgeous Knotty Alder barn door creates a stunning focal point of the room.
The fantastic selections continue in the full bath. A reclaimed wood double vanity with a gray washed pine finish anchors the room. White, semi-recessed sinks with chrome faucets add some contemporary accents, while the glass and oil-rubbed bronze mini pendant lights are a balance between both rustic and modern. The design called for taking the shower tile to the ceiling and it really paid off. A sliced pebble tile floor in the shower is curbed with Uba Tuba granite, creating a clean line and another accent detail.
The new multi-functional space looks like a natural extension of their home, with its matching exterior lights, new windows, doors, and sliders. And with winter approaching and snow on the way, this family is ready to hunker down and ride out the storm in comfort and warmth. When summer arrives, they have a designated bathroom for outdoor entertaining and a wonderful area for guests to hang out.
It was a pleasure to create this beautiful remodel for our clients and we hope that they continue to enjoy it for many years to come.
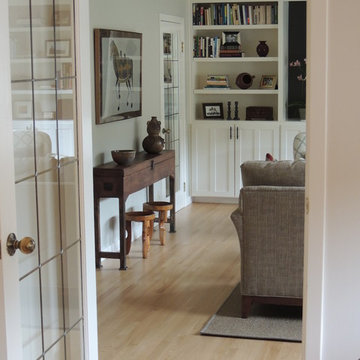
Lindsey Ferris
Aménagement d'une salle de séjour classique de taille moyenne et ouverte avec un mur vert, parquet clair, aucune cheminée et un téléviseur encastré.
Aménagement d'une salle de séjour classique de taille moyenne et ouverte avec un mur vert, parquet clair, aucune cheminée et un téléviseur encastré.
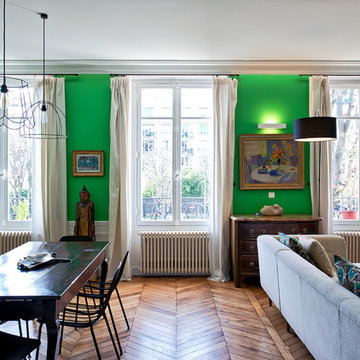
crédit photo: D. Cousin-Marsy
Idée de décoration pour une grande salle de séjour bohème ouverte avec un mur vert, un sol en bois brun, une bibliothèque ou un coin lecture, aucune cheminée et un téléviseur encastré.
Idée de décoration pour une grande salle de séjour bohème ouverte avec un mur vert, un sol en bois brun, une bibliothèque ou un coin lecture, aucune cheminée et un téléviseur encastré.
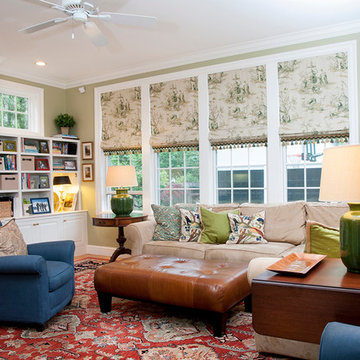
Cynthia R. Lang Photography
Cette photo montre une salle de séjour chic avec un mur vert, parquet clair, aucune cheminée et un téléviseur encastré.
Cette photo montre une salle de séjour chic avec un mur vert, parquet clair, aucune cheminée et un téléviseur encastré.
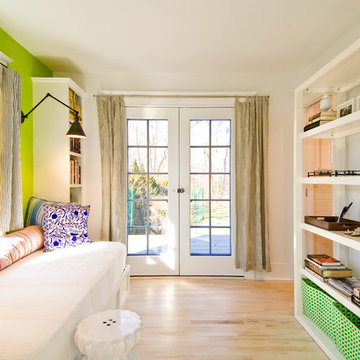
Réalisation d'une salle de séjour design fermée avec un mur vert, parquet clair, aucune cheminée et aucun téléviseur.
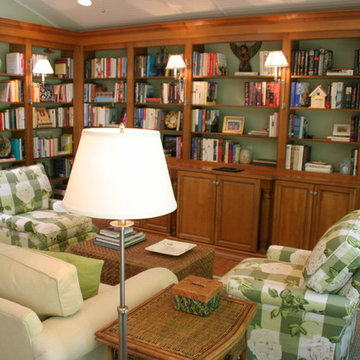
The sitting area with bookshelves has dimmable pin up lights, recess lights and skylights for a layered lighting plan. Kippie Leland
Cette image montre une salle de séjour traditionnelle de taille moyenne avec une bibliothèque ou un coin lecture, un mur vert, un sol en bois brun et aucune cheminée.
Cette image montre une salle de séjour traditionnelle de taille moyenne avec une bibliothèque ou un coin lecture, un mur vert, un sol en bois brun et aucune cheminée.
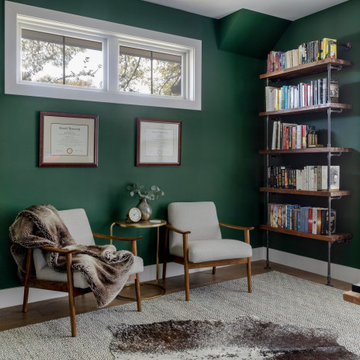
Our Austin interior design studio used a mix of pastel-colored furnishings juxtaposed with interesting wall treatments and metal accessories to give this home a family-friendly yet chic look.
---
Project designed by Sara Barney’s Austin interior design studio BANDD DESIGN. They serve the entire Austin area and its surrounding towns, with an emphasis on Round Rock, Lake Travis, West Lake Hills, and Tarrytown.
For more about BANDD DESIGN, visit here: https://bandddesign.com/
To learn more about this project, visit here:
https://bandddesign.com/elegant-comfortable-family-friendly-austin-interiors/
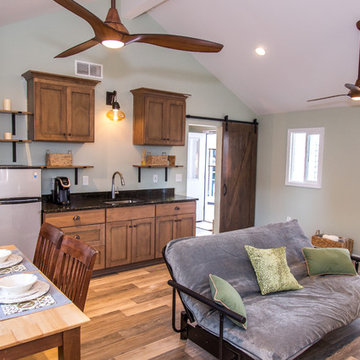
Many families ponder the idea of adding extra living space for a few years before they are actually ready to remodel. Then, all-of-the sudden, something will happen that makes them realize that they can’t wait any longer. In the case of this remodeling story, it was the snowstorm of 2016 that spurred the homeowners into action. As the family was stuck in the house with nowhere to go, they longed for more space. The parents longed for a getaway spot for themselves that could also double as a hangout area for the kids and their friends. As they considered their options, there was one clear choice…to renovate the detached garage.
The detached garage previously functioned as a workshop and storage room and offered plenty of square footage to create a family room, kitchenette, and full bath. It’s location right beside the outdoor kitchen made it an ideal spot for entertaining and provided an easily accessible bathroom during the summertime. Even the canine family members get to enjoy it as they have their own personal entrance, through a bathroom doggie door.
Our design team listened carefully to our client’s wishes to create a space that had a modern rustic feel and found selections that fit their aesthetic perfectly. To set the tone, Blackstone Oak luxury vinyl plank flooring was installed throughout. The kitchenette area features Maple Shaker style cabinets in a pecan shell stain, Uba Tuba granite countertops, and an eye-catching amber glass and antique bronze pulley sconce. Rather than use just an ordinary door for the bathroom entry, a gorgeous Knotty Alder barn door creates a stunning focal point of the room.
The fantastic selections continue in the full bath. A reclaimed wood double vanity with a gray washed pine finish anchors the room. White, semi-recessed sinks with chrome faucets add some contemporary accents, while the glass and oil-rubbed bronze mini pendant lights are a balance between both rustic and modern. The design called for taking the shower tile to the ceiling and it really paid off. A sliced pebble tile floor in the shower is curbed with Uba Tuba granite, creating a clean line and another accent detail.
The new multi-functional space looks like a natural extension of their home, with its matching exterior lights, new windows, doors, and sliders. And with winter approaching and snow on the way, this family is ready to hunker down and ride out the storm in comfort and warmth. When summer arrives, they have a designated bathroom for outdoor entertaining and a wonderful area for guests to hang out.
It was a pleasure to create this beautiful remodel for our clients and we hope that they continue to enjoy it for many years to come.
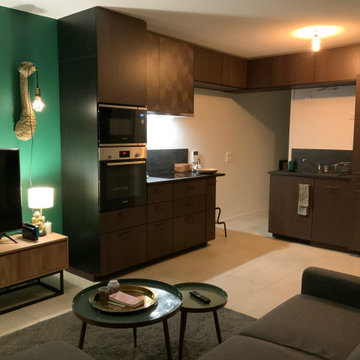
Cette image montre une petite salle de séjour ethnique ouverte avec un sol en carrelage de céramique, un sol beige, un mur vert, aucune cheminée et un téléviseur indépendant.
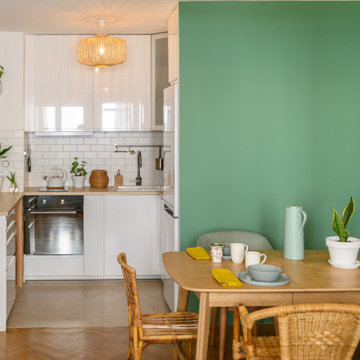
La salle à manger a été créée dans le prolongement de la cuisine ouverte, délimité par un aplat d’un vert soutenu. Un mélange de chaises, incluant des pièces chinées en osier, fait la part belle aux matières naturelles. Les luminaires suspendus rappellent harmonieusement cet esprit naturel.
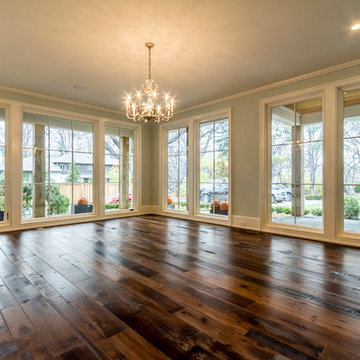
Réalisation d'une grande salle de séjour champêtre ouverte avec un mur vert, parquet foncé, aucune cheminée et aucun téléviseur.
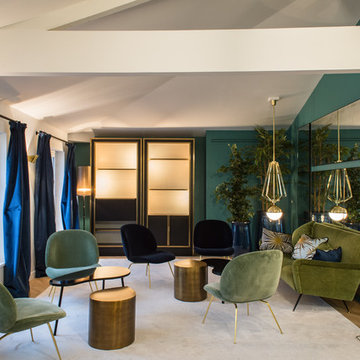
Irène de Nanteuil
Idées déco pour une salle de séjour contemporaine fermée et de taille moyenne avec un mur vert, parquet clair, aucune cheminée et aucun téléviseur.
Idées déco pour une salle de séjour contemporaine fermée et de taille moyenne avec un mur vert, parquet clair, aucune cheminée et aucun téléviseur.
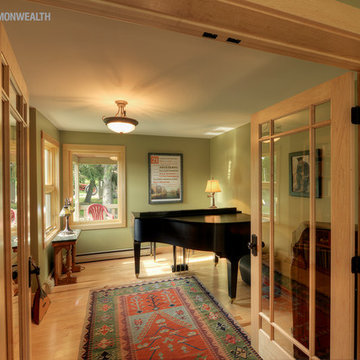
Exemple d'une salle de séjour craftsman de taille moyenne et fermée avec une salle de musique, un mur vert, parquet clair, aucune cheminée, aucun téléviseur et un sol beige.
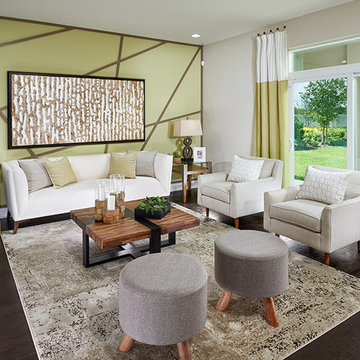
Idée de décoration pour une salle de séjour design de taille moyenne et fermée avec un mur vert, parquet foncé, aucune cheminée et aucun téléviseur.
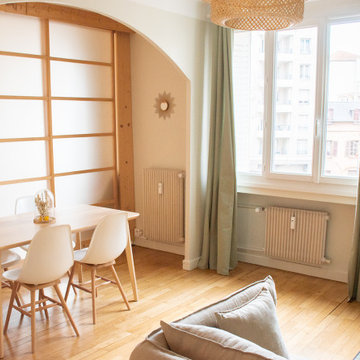
Aménagement et décoration d'un salon avec cuisine ouverte, d'un bureau et d'une entrée.
J'ai travaillé ce projet avec un style déco peu connu mais de plus en plus tendance : le style Japandi.
En opposition aux tendances généreuses, une décoration plus calme, un design simple et apaisé se fait une place. Appelée Japandi, cette tendance située quelque part entre le style scandinave et l’esprit nippon, révèle des lignes pures, des silhouettes minimales et fonctionnelles, le tout dans des matériaux nobles. Donnant des intérieurs doux, minimalistes et chaleureux. C’est donc un mélange entre deux styles. Un mélange entre deux mots : Japan et scandi… hey hey !
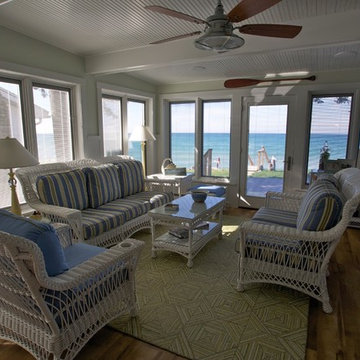
The white wicker furniture with blue and yellow accents looks so inviting with this Lake Michigan sunset view.
Designer- Stacie Farmer
Idées déco pour une salle de séjour bord de mer de taille moyenne et ouverte avec un mur vert, un sol en bois brun et aucune cheminée.
Idées déco pour une salle de séjour bord de mer de taille moyenne et ouverte avec un mur vert, un sol en bois brun et aucune cheminée.
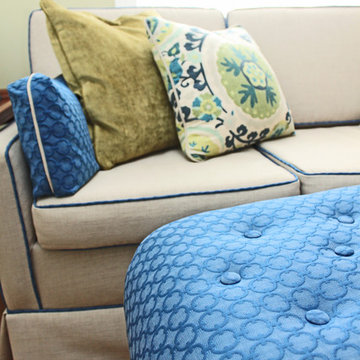
The custom upholstered ottoman in “FULL” shows the depth a matelasse fabric can add.
www.ufabstore.com
Aménagement d'une salle de séjour contemporaine de taille moyenne et fermée avec un mur vert, un sol en bois brun, aucune cheminée et aucun téléviseur.
Aménagement d'une salle de séjour contemporaine de taille moyenne et fermée avec un mur vert, un sol en bois brun, aucune cheminée et aucun téléviseur.
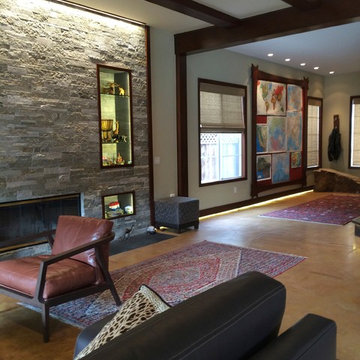
Defining Elements
Idées déco pour une salle de séjour craftsman de taille moyenne avec un mur vert, sol en béton ciré, aucune cheminée et un manteau de cheminée en pierre.
Idées déco pour une salle de séjour craftsman de taille moyenne avec un mur vert, sol en béton ciré, aucune cheminée et un manteau de cheminée en pierre.
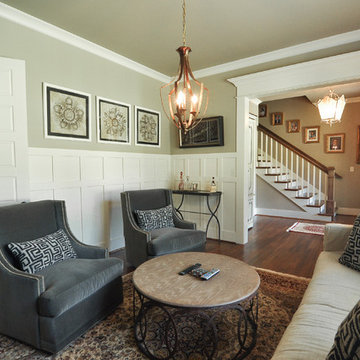
Andrea Eubanks
Inspiration pour une salle de séjour traditionnelle de taille moyenne et fermée avec un mur vert, parquet foncé, aucune cheminée, un téléviseur indépendant et un sol marron.
Inspiration pour une salle de séjour traditionnelle de taille moyenne et fermée avec un mur vert, parquet foncé, aucune cheminée, un téléviseur indépendant et un sol marron.
Idées déco de salles de séjour avec un mur vert et aucune cheminée
5