Idées déco de salles de séjour avec un mur vert et aucune cheminée
Trier par :
Budget
Trier par:Populaires du jour
161 - 180 sur 810 photos
1 sur 3
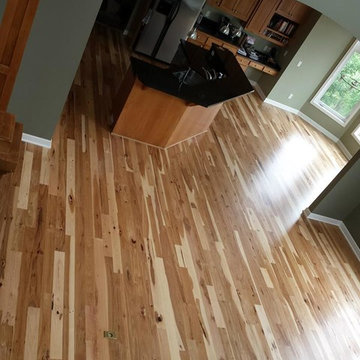
Rustic, #1 common hickory flooring with lots of character in the grain. This hickory floor is four inches wide. In this application, we sealed (in lieu of stain) to reveal the natural variation in tone.
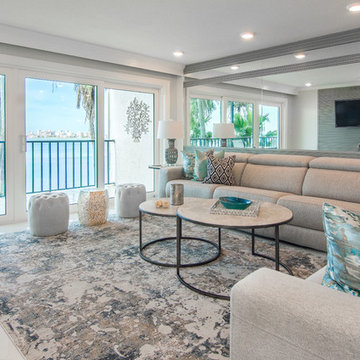
Elegant Coastal Design - home remodeling in Clearwater beach . We are in love with the final look and the customer is very happy. Pay special attention to the details: the custom made wall trim and mirrors, the leather texture kitchen countertop, the beautiful back splash, the very chic and trendy mosaic kitchen fllor
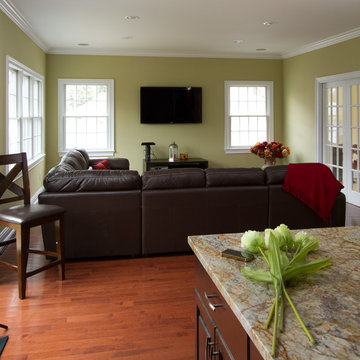
New kitchen with center island, corner stove and ample counter space. The dark wood cabinets compliment the medium wood flooring. A center island allows for plenty of seating and a great flow from the family room to the kitchen.
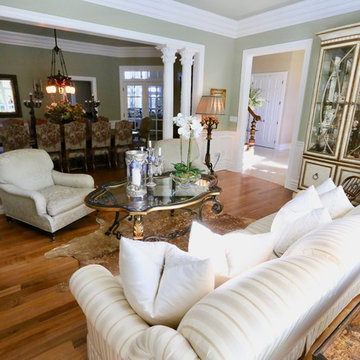
Exemple d'une salle de séjour chic de taille moyenne et ouverte avec un mur vert, un sol en bois brun, aucune cheminée, aucun téléviseur et un sol marron.
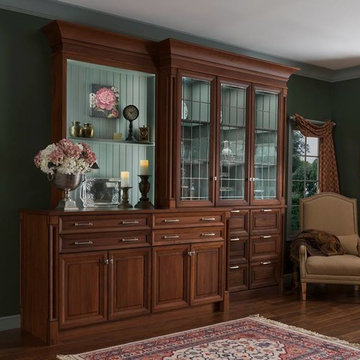
Equal parts elegance and function, the Toulon Butler’s Pantry by Wood-Mode highlights the beauty of walnut with contrasting stain and opaque finishes.
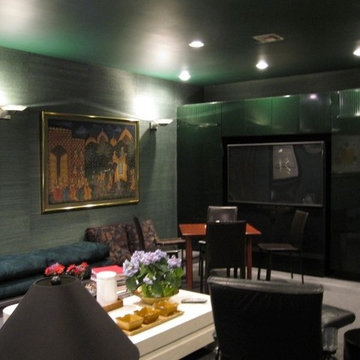
Idée de décoration pour une grande salle de séjour tradition fermée avec salle de jeu, un mur vert, moquette, aucune cheminée, un téléviseur encastré et un sol gris.
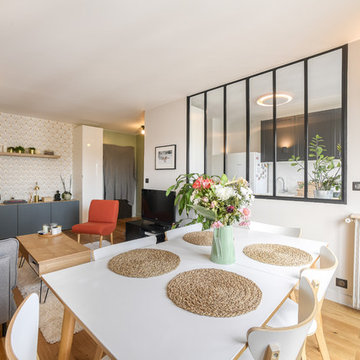
Idées déco pour une salle de séjour contemporaine ouverte avec un mur vert, parquet clair, aucune cheminée et un téléviseur indépendant.
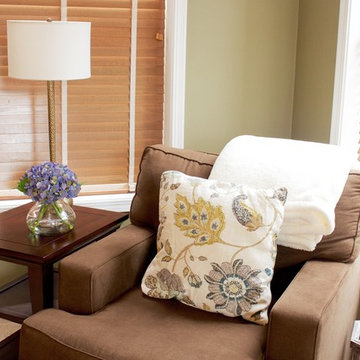
Brown armchair with side table reveals Nearly Natural 8.5" x 10" Blooming Hydrangea. The floral patterned throw pillow highlights the neutral tones of the side table and lamp's hardware while pulling the muted green wall color. At Nearly Natural we craft our hydrangeas with the highest quality silk materials to bring the most life-like florals to your home.
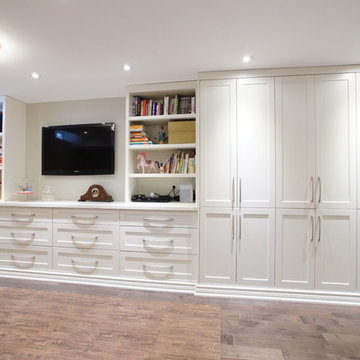
Idées déco pour une grande salle de séjour classique fermée avec salle de jeu, un mur vert, un sol en bois brun, aucune cheminée et un téléviseur encastré.
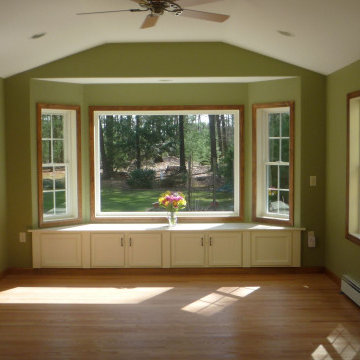
Added a new room addition to an existing home. All electric home with electric heating base units
Exemple d'une salle de séjour tendance en bois de taille moyenne et fermée avec un mur vert, parquet clair, aucune cheminée, un sol marron et un plafond voûté.
Exemple d'une salle de séjour tendance en bois de taille moyenne et fermée avec un mur vert, parquet clair, aucune cheminée, un sol marron et un plafond voûté.
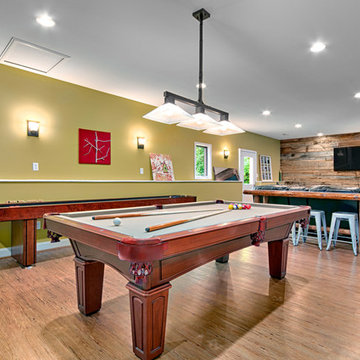
Marilynn Kay
Aménagement d'une grande salle de séjour moderne ouverte avec salle de jeu, un mur vert, parquet clair, aucune cheminée et un téléviseur fixé au mur.
Aménagement d'une grande salle de séjour moderne ouverte avec salle de jeu, un mur vert, parquet clair, aucune cheminée et un téléviseur fixé au mur.
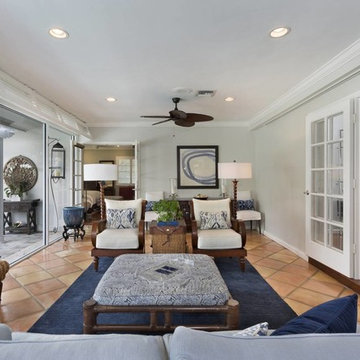
Family Room
Idée de décoration pour une salle de séjour tradition de taille moyenne et fermée avec un mur vert, tomettes au sol, aucune cheminée, aucun téléviseur et un sol orange.
Idée de décoration pour une salle de séjour tradition de taille moyenne et fermée avec un mur vert, tomettes au sol, aucune cheminée, aucun téléviseur et un sol orange.
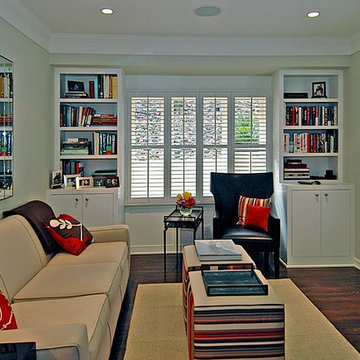
This home is tucked away on a quiet street in the Hollywood Hills. The den is filled with colorful accents within a neutral palette. The sun-drenched room opens to a private dining patio garden.
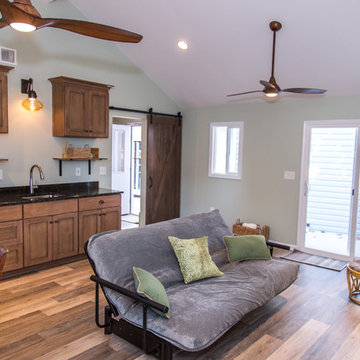
Many families ponder the idea of adding extra living space for a few years before they are actually ready to remodel. Then, all-of-the sudden, something will happen that makes them realize that they can’t wait any longer. In the case of this remodeling story, it was the snowstorm of 2016 that spurred the homeowners into action. As the family was stuck in the house with nowhere to go, they longed for more space. The parents longed for a getaway spot for themselves that could also double as a hangout area for the kids and their friends. As they considered their options, there was one clear choice…to renovate the detached garage.
The detached garage previously functioned as a workshop and storage room and offered plenty of square footage to create a family room, kitchenette, and full bath. It’s location right beside the outdoor kitchen made it an ideal spot for entertaining and provided an easily accessible bathroom during the summertime. Even the canine family members get to enjoy it as they have their own personal entrance, through a bathroom doggie door.
Our design team listened carefully to our client’s wishes to create a space that had a modern rustic feel and found selections that fit their aesthetic perfectly. To set the tone, Blackstone Oak luxury vinyl plank flooring was installed throughout. The kitchenette area features Maple Shaker style cabinets in a pecan shell stain, Uba Tuba granite countertops, and an eye-catching amber glass and antique bronze pulley sconce. Rather than use just an ordinary door for the bathroom entry, a gorgeous Knotty Alder barn door creates a stunning focal point of the room.
The fantastic selections continue in the full bath. A reclaimed wood double vanity with a gray washed pine finish anchors the room. White, semi-recessed sinks with chrome faucets add some contemporary accents, while the glass and oil-rubbed bronze mini pendant lights are a balance between both rustic and modern. The design called for taking the shower tile to the ceiling and it really paid off. A sliced pebble tile floor in the shower is curbed with Uba Tuba granite, creating a clean line and another accent detail.
The new multi-functional space looks like a natural extension of their home, with its matching exterior lights, new windows, doors, and sliders. And with winter approaching and snow on the way, this family is ready to hunker down and ride out the storm in comfort and warmth. When summer arrives, they have a designated bathroom for outdoor entertaining and a wonderful area for guests to hang out.
It was a pleasure to create this beautiful remodel for our clients and we hope that they continue to enjoy it for many years to come.
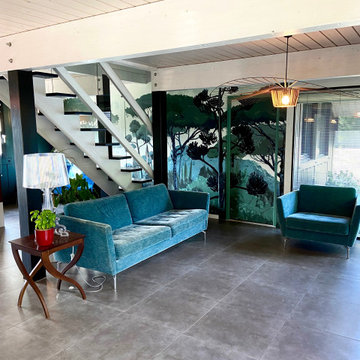
Cette photo montre une salle de séjour tendance de taille moyenne et ouverte avec une bibliothèque ou un coin lecture, un mur vert, un sol en carrelage de céramique, aucune cheminée, un téléviseur indépendant, un sol gris, un plafond en lambris de bois et du papier peint.
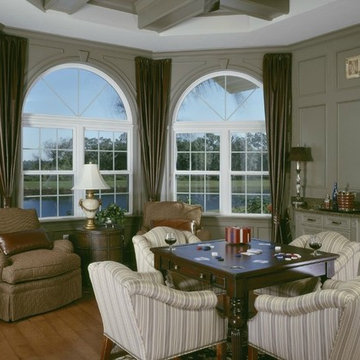
Idée de décoration pour une salle de séjour tradition de taille moyenne et fermée avec salle de jeu, un mur vert, un sol en bois brun, aucune cheminée, aucun téléviseur et un sol marron.
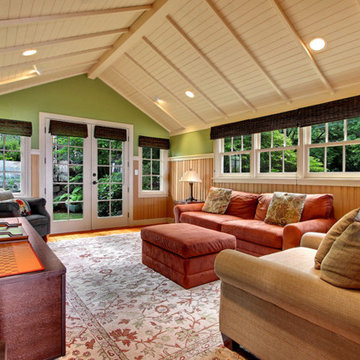
Aménagement d'une grande salle de séjour craftsman avec salle de jeu, un mur vert, parquet clair, aucune cheminée, un téléviseur fixé au mur et un sol marron.
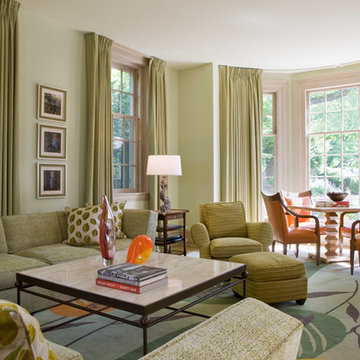
Cette photo montre une grande salle de séjour chic fermée avec un mur vert, parquet clair, aucune cheminée et aucun téléviseur.
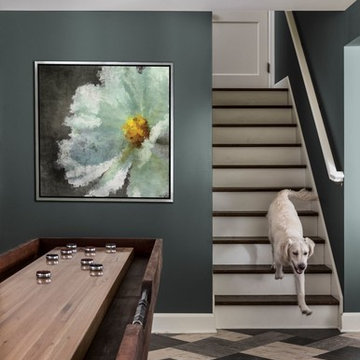
A shuffleboard takes up the room in this space providing an alternate entertaining area.
Cette photo montre une salle de séjour méditerranéenne de taille moyenne et ouverte avec salle de jeu, un mur vert, un sol en carrelage de porcelaine, aucune cheminée, aucun téléviseur et un sol gris.
Cette photo montre une salle de séjour méditerranéenne de taille moyenne et ouverte avec salle de jeu, un mur vert, un sol en carrelage de porcelaine, aucune cheminée, aucun téléviseur et un sol gris.
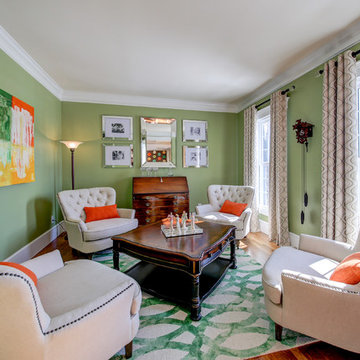
Kris Palen Photographer
Aménagement d'une salle de séjour classique de taille moyenne et fermée avec un mur vert, un sol en bois brun, aucune cheminée, aucun téléviseur et un sol marron.
Aménagement d'une salle de séjour classique de taille moyenne et fermée avec un mur vert, un sol en bois brun, aucune cheminée, aucun téléviseur et un sol marron.
Idées déco de salles de séjour avec un mur vert et aucune cheminée
9