Idées déco de salles de séjour avec un mur vert et aucune cheminée
Trier par :
Budget
Trier par:Populaires du jour
141 - 160 sur 810 photos
1 sur 3
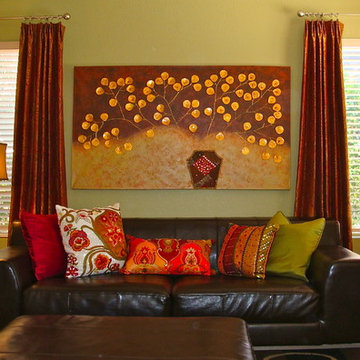
Funky mix of eclectic and contemporary furnishings and accessories
Inspiration pour une salle de séjour bohème de taille moyenne et ouverte avec un mur vert, parquet clair et aucune cheminée.
Inspiration pour une salle de séjour bohème de taille moyenne et ouverte avec un mur vert, parquet clair et aucune cheminée.
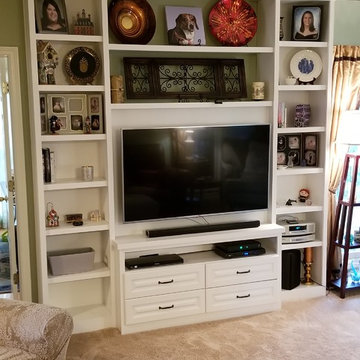
Custom built-in entertainment center designed and built to match existing cabinetry in the same room.
Cette image montre une grande salle de séjour traditionnelle fermée avec un mur vert, moquette, aucune cheminée, un téléviseur fixé au mur et un sol marron.
Cette image montre une grande salle de séjour traditionnelle fermée avec un mur vert, moquette, aucune cheminée, un téléviseur fixé au mur et un sol marron.
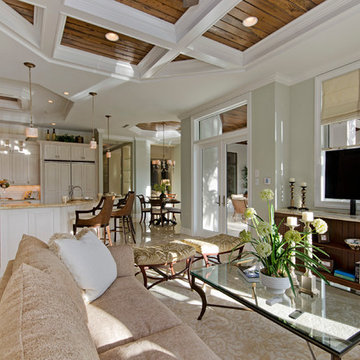
Idées déco pour une très grande salle de séjour bord de mer ouverte avec une bibliothèque ou un coin lecture, un mur vert, un sol en marbre, aucune cheminée et un téléviseur dissimulé.
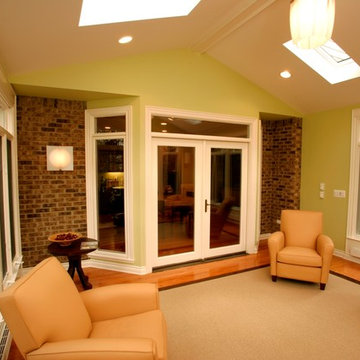
Dave Freers Photography
Exemple d'une salle de séjour tendance de taille moyenne et fermée avec un mur vert, parquet clair, aucune cheminée et aucun téléviseur.
Exemple d'une salle de séjour tendance de taille moyenne et fermée avec un mur vert, parquet clair, aucune cheminée et aucun téléviseur.
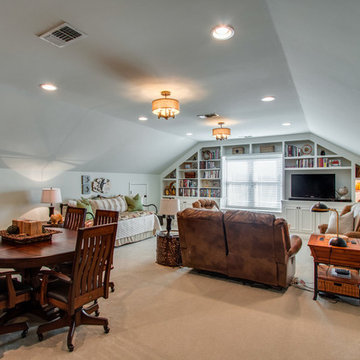
Cette photo montre une grande salle de séjour craftsman fermée avec salle de jeu, un mur vert, moquette, aucune cheminée et un téléviseur encastré.
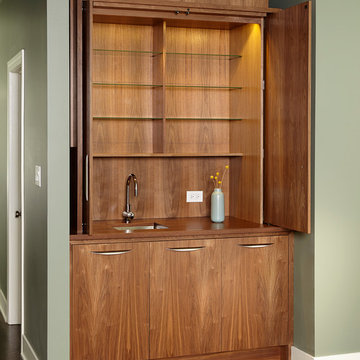
Cindy Trim Photography
Cette photo montre une salle de séjour tendance de taille moyenne avec un bar de salon, un mur vert, parquet foncé, aucune cheminée, aucun téléviseur et un sol marron.
Cette photo montre une salle de séjour tendance de taille moyenne avec un bar de salon, un mur vert, parquet foncé, aucune cheminée, aucun téléviseur et un sol marron.

Many families ponder the idea of adding extra living space for a few years before they are actually ready to remodel. Then, all-of-the sudden, something will happen that makes them realize that they can’t wait any longer. In the case of this remodeling story, it was the snowstorm of 2016 that spurred the homeowners into action. As the family was stuck in the house with nowhere to go, they longed for more space. The parents longed for a getaway spot for themselves that could also double as a hangout area for the kids and their friends. As they considered their options, there was one clear choice…to renovate the detached garage.
The detached garage previously functioned as a workshop and storage room and offered plenty of square footage to create a family room, kitchenette, and full bath. It’s location right beside the outdoor kitchen made it an ideal spot for entertaining and provided an easily accessible bathroom during the summertime. Even the canine family members get to enjoy it as they have their own personal entrance, through a bathroom doggie door.
Our design team listened carefully to our client’s wishes to create a space that had a modern rustic feel and found selections that fit their aesthetic perfectly. To set the tone, Blackstone Oak luxury vinyl plank flooring was installed throughout. The kitchenette area features Maple Shaker style cabinets in a pecan shell stain, Uba Tuba granite countertops, and an eye-catching amber glass and antique bronze pulley sconce. Rather than use just an ordinary door for the bathroom entry, a gorgeous Knotty Alder barn door creates a stunning focal point of the room.
The fantastic selections continue in the full bath. A reclaimed wood double vanity with a gray washed pine finish anchors the room. White, semi-recessed sinks with chrome faucets add some contemporary accents, while the glass and oil-rubbed bronze mini pendant lights are a balance between both rustic and modern. The design called for taking the shower tile to the ceiling and it really paid off. A sliced pebble tile floor in the shower is curbed with Uba Tuba granite, creating a clean line and another accent detail.
The new multi-functional space looks like a natural extension of their home, with its matching exterior lights, new windows, doors, and sliders. And with winter approaching and snow on the way, this family is ready to hunker down and ride out the storm in comfort and warmth. When summer arrives, they have a designated bathroom for outdoor entertaining and a wonderful area for guests to hang out.
It was a pleasure to create this beautiful remodel for our clients and we hope that they continue to enjoy it for many years to come.
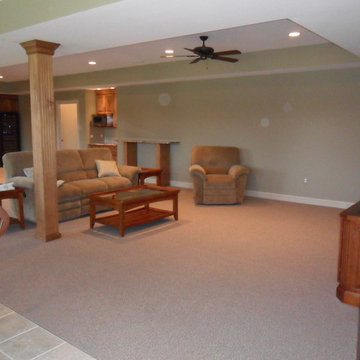
This is the game viewing area.
Idée de décoration pour une grande salle de séjour tradition ouverte avec un mur vert, moquette, un téléviseur fixé au mur, un bar de salon et aucune cheminée.
Idée de décoration pour une grande salle de séjour tradition ouverte avec un mur vert, moquette, un téléviseur fixé au mur, un bar de salon et aucune cheminée.
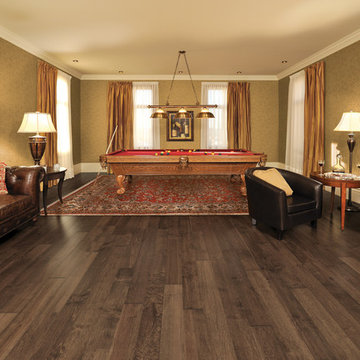
Burroughs Hardwoods Inc.
Aménagement d'une grande salle de séjour classique fermée avec salle de jeu, un mur vert, parquet foncé, aucune cheminée et aucun téléviseur.
Aménagement d'une grande salle de séjour classique fermée avec salle de jeu, un mur vert, parquet foncé, aucune cheminée et aucun téléviseur.
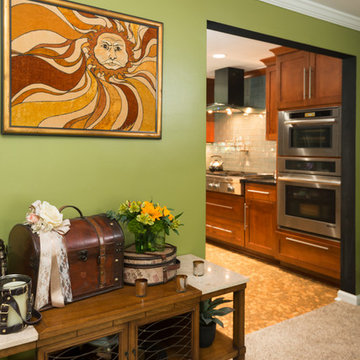
Cette image montre une salle de séjour bohème de taille moyenne et fermée avec un mur vert, moquette et aucune cheminée.
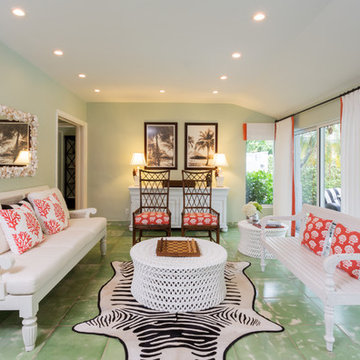
Exemple d'une salle de séjour exotique fermée avec un mur vert, aucune cheminée, aucun téléviseur et un sol vert.
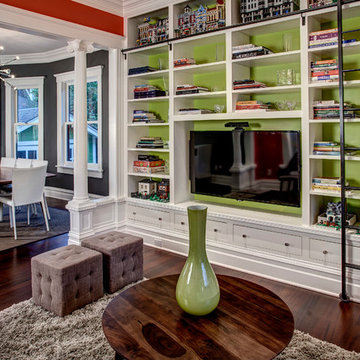
John Wilbanks Photography
Idée de décoration pour une salle de séjour craftsman avec un mur vert, parquet foncé, aucune cheminée et un téléviseur encastré.
Idée de décoration pour une salle de séjour craftsman avec un mur vert, parquet foncé, aucune cheminée et un téléviseur encastré.
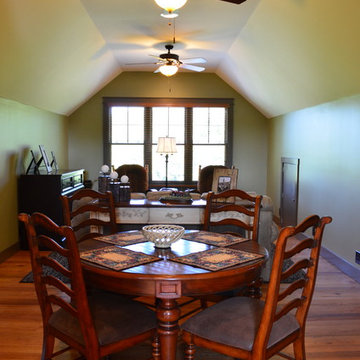
Donald Chapman, AIA,CMB
This unique project, located in Donalds, South Carolina began with the owners requesting three primary uses. First, it was have separate guest accommodations for family and friends when visiting their rural area. The desire to house and display collectible cars was the second goal. The owner’s passion of wine became the final feature incorporated into this multi use structure.
This Guest House – Collector Garage – Wine Cellar was designed and constructed to settle into the picturesque farm setting and be reminiscent of an old house that once stood in the pasture. The front porch invites you to sit in a rocker or swing while enjoying the surrounding views. As you step inside the red oak door, the stair to the right leads guests up to a 1150 SF of living space that utilizes varied widths of red oak flooring that was harvested from the property and installed by the owner. Guest accommodations feature two bedroom suites joined by a nicely appointed living and dining area as well as fully stocked kitchen to provide a self-sufficient stay.
Disguised behind two tone stained cement siding, cedar shutters and dark earth tones, the main level of the house features enough space for storing and displaying six of the owner’s automobiles. The collection is accented by natural light from the windows, painted wainscoting and trim while positioned on three toned speckled epoxy coated floors.
The third and final use is located underground behind a custom built 3” thick arched door. This climatically controlled 2500 bottle wine cellar is highlighted with custom designed and owner built white oak racking system that was again constructed utilizing trees that were harvested from the property in earlier years. Other features are stained concrete floors, tongue and grooved pine ceiling and parch coated red walls. All are accented by low voltage track lighting along with a hand forged wrought iron & glass chandelier that is positioned above a wormy chestnut tasting table. Three wooden generator wheels salvaged from a local building were installed and act as additional storage and display for wine as well as give a historical tie to the community, always prompting interesting conversations among the owner’s and their guests.
This all-electric Energy Star Certified project allowed the owner to capture all three desires into one environment… Three birds… one stone.
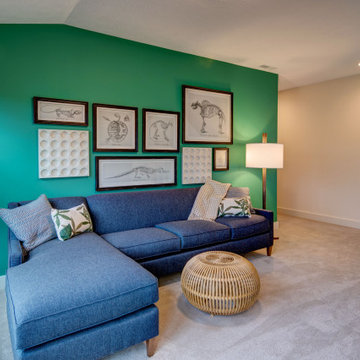
Aménagement d'une salle de séjour mansardée ou avec mezzanine contemporaine de taille moyenne avec une bibliothèque ou un coin lecture, un mur vert, moquette, aucune cheminée, aucun téléviseur et un sol beige.
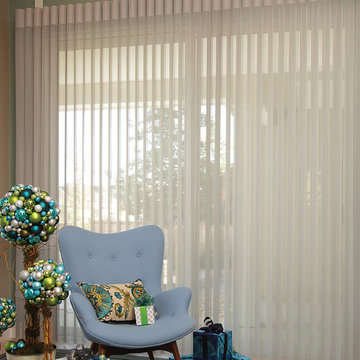
Idée de décoration pour une salle de séjour vintage de taille moyenne et fermée avec un mur vert, parquet clair et aucune cheminée.
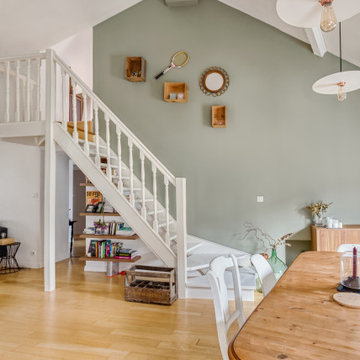
Separation de deux espaces dans le salon/séjour, un coté kaki mat de chez Farrow and Ball sur une grande hauteur , a gauche un béton mural mat Marius Aurenti blanc
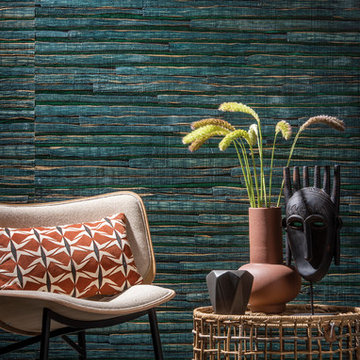
waterlily on non-woven backing | nénuphar sur support intissé
_
collection Aruba
Aménagement d'une salle de séjour exotique avec un mur vert, sol en béton ciré, aucune cheminée et un sol gris.
Aménagement d'une salle de séjour exotique avec un mur vert, sol en béton ciré, aucune cheminée et un sol gris.
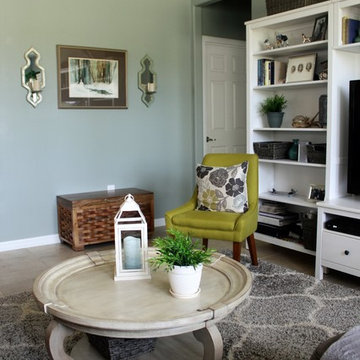
Elizabeth Hall Designs, LLC
Idées déco pour une salle de séjour bord de mer de taille moyenne et ouverte avec un mur vert, aucune cheminée, un téléviseur indépendant et un sol en carrelage de porcelaine.
Idées déco pour une salle de séjour bord de mer de taille moyenne et ouverte avec un mur vert, aucune cheminée, un téléviseur indépendant et un sol en carrelage de porcelaine.
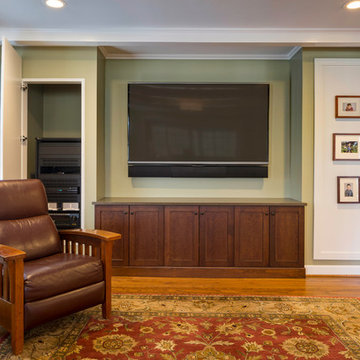
Bob Greenspan
Réalisation d'une salle de séjour craftsman de taille moyenne et fermée avec un mur vert, un sol en bois brun, aucune cheminée et un téléviseur fixé au mur.
Réalisation d'une salle de séjour craftsman de taille moyenne et fermée avec un mur vert, un sol en bois brun, aucune cheminée et un téléviseur fixé au mur.
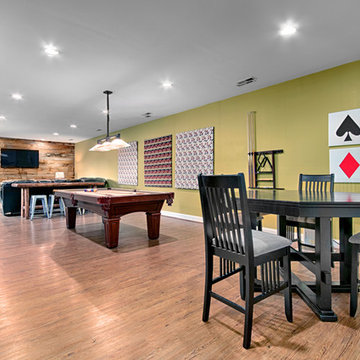
Marilynn Kay
Idée de décoration pour une grande salle de séjour minimaliste ouverte avec salle de jeu, un mur vert, parquet clair, aucune cheminée et un téléviseur fixé au mur.
Idée de décoration pour une grande salle de séjour minimaliste ouverte avec salle de jeu, un mur vert, parquet clair, aucune cheminée et un téléviseur fixé au mur.
Idées déco de salles de séjour avec un mur vert et aucune cheminée
8