Idées déco de salles de séjour avec un sol en bois brun et une cheminée double-face
Trier par :
Budget
Trier par:Populaires du jour
41 - 60 sur 1 044 photos
1 sur 3
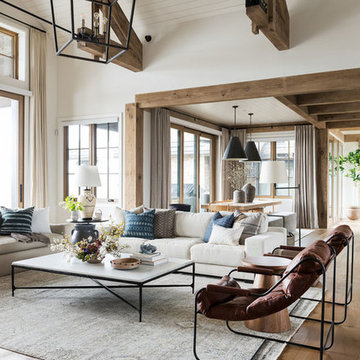
Inspiration pour une grande salle de séjour traditionnelle ouverte avec un mur blanc, un sol en bois brun, une cheminée double-face, un manteau de cheminée en pierre, un téléviseur fixé au mur et un sol marron.
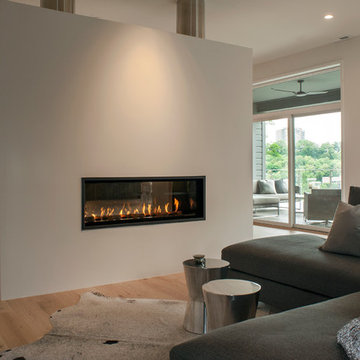
Aménagement d'une salle de séjour mansardée ou avec mezzanine contemporaine de taille moyenne avec un mur gris, un sol en bois brun, une cheminée double-face, un manteau de cheminée en plâtre et un sol marron.
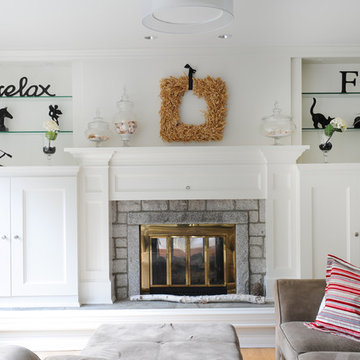
This hardworking family room is the heart of the house. It is connected to the kitchen and is used everyday by the homeowners and therefore, needed to be functional. Built-in custom cabinetry was designed to hide the flat screen TV on the left and board games, puzzles, photo albums, etc. on the right. The mantel was purposely created to be a substantial size in order to provide a wonderful visual space for seasonal decorations. The home is located one block from the beach and thus locally collected seashells help to decorate the space in the summer months. The other decorative objects have been collected by the homeowner over time. Tracey Ayton Photography

Custom metal screen and steel doors separate public living areas from private.
Cette image montre une petite salle de séjour traditionnelle fermée avec une bibliothèque ou un coin lecture, un mur bleu, un sol en bois brun, une cheminée double-face, un manteau de cheminée en pierre, un téléviseur encastré, un sol marron, un plafond décaissé et du lambris.
Cette image montre une petite salle de séjour traditionnelle fermée avec une bibliothèque ou un coin lecture, un mur bleu, un sol en bois brun, une cheminée double-face, un manteau de cheminée en pierre, un téléviseur encastré, un sol marron, un plafond décaissé et du lambris.
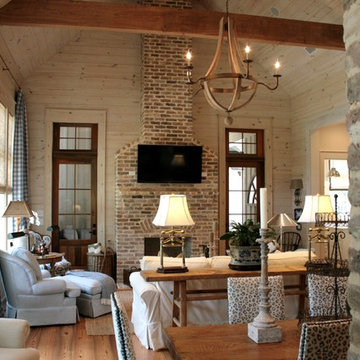
This cottage has an open floor plan and architectural details. The living area looks spacious and welcoming with cathedral wood ceilings and wood plank walls. The exposed beams create a warm cottage atmosphere. The rustic elements add to the charm of this southern cottage. Designed by Bob Chatham Custom Home Design and built by Scott Norman.
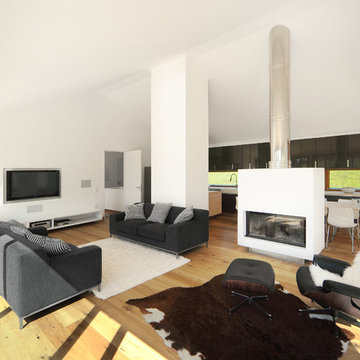
Fotograf Tomek Kwiatosz
Exemple d'une très grande salle de séjour tendance ouverte avec un mur blanc, un sol en bois brun, une cheminée double-face, un téléviseur fixé au mur et un manteau de cheminée en plâtre.
Exemple d'une très grande salle de séjour tendance ouverte avec un mur blanc, un sol en bois brun, une cheminée double-face, un téléviseur fixé au mur et un manteau de cheminée en plâtre.

Most traditional older homes are set up with a dark, closed off kitchen, which is what this kitchen used to be. It had potential and we came in to open its doors to the family room to allow for seating, reconfigured the kitchen cabinetry, and also refinished and refaced the cabinetry. Some of the finishes include Taj Mahal Quartzite, White Dove finish on cabinetry, shaker style doors and doors with a bead, subway backsplash, and shiplap fireplace.
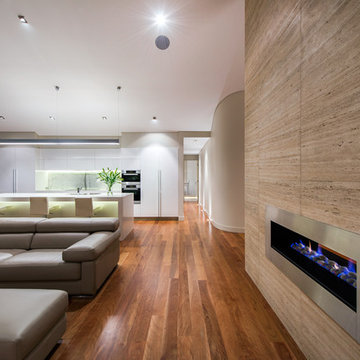
A beautiful two-sided fire place adds warmth to this spacious living room. The kitchen behind offers generous storage and an impressive stone breakfast bar.
Photographed by Stephen Nicholls
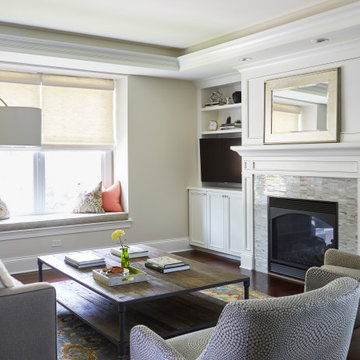
A comfortable family room off of the busy kitchen with a two-sided fireplace is the perfect evening retreat.
Réalisation d'une grande salle de séjour tradition ouverte avec un manteau de cheminée en carrelage, un téléviseur encastré, un mur gris, un sol en bois brun, une cheminée double-face et un sol marron.
Réalisation d'une grande salle de séjour tradition ouverte avec un manteau de cheminée en carrelage, un téléviseur encastré, un mur gris, un sol en bois brun, une cheminée double-face et un sol marron.
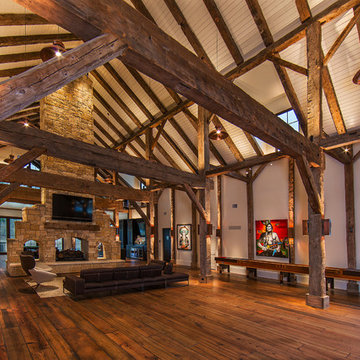
The lighting design in this rustic barn with a modern design was the designed and built by lighting designer Mike Moss. This was not only a dream to shoot because of my love for rustic architecture but also because the lighting design was so well done it was a ease to capture. Photography by Vernon Wentz of Ad Imagery
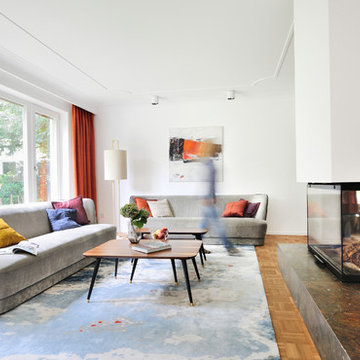
Der neu geplante Kamin hebt sich mit einermassiven Steinplatte hervor und bildet einen Kontrast zu den zierlichen Tischen. Trockenbaunischen bieten Platz für Holz und Dekoration.
Fotografie Jens Bruchhaus
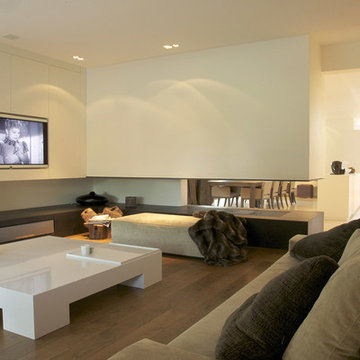
Laurent Scavone
Idée de décoration pour une salle de séjour tradition de taille moyenne et ouverte avec un mur blanc, un sol en bois brun, une cheminée double-face et un téléviseur encastré.
Idée de décoration pour une salle de séjour tradition de taille moyenne et ouverte avec un mur blanc, un sol en bois brun, une cheminée double-face et un téléviseur encastré.
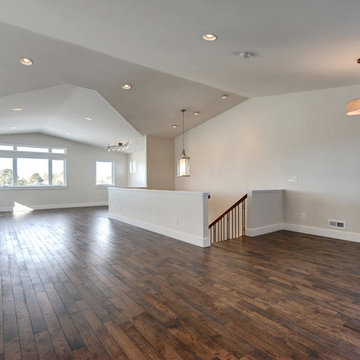
New residential project completed in Parker, Colorado in early 2016 This project is well sited to take advantage of tremendous views to the west of the Rampart Range and Pikes Peak. A contemporary home with a touch of craftsman styling incorporating a Wrap Around porch along the Southwest corner of the house.
Photographer: Nathan Strauch at Hot Shot Pros

A perfect balance of new Rustic and modern Fireplace to bring the kitchen and Family Room together in a big wide open Family/Great Room.
Cette photo montre une grande salle de séjour chic ouverte avec un bar de salon, un mur gris, un sol en bois brun, une cheminée double-face, un manteau de cheminée en pierre et un téléviseur dissimulé.
Cette photo montre une grande salle de séjour chic ouverte avec un bar de salon, un mur gris, un sol en bois brun, une cheminée double-face, un manteau de cheminée en pierre et un téléviseur dissimulé.
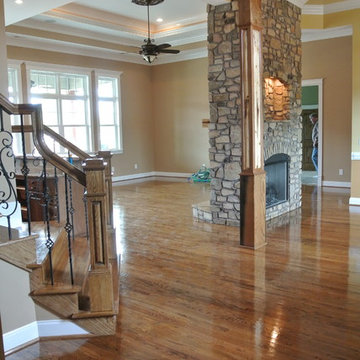
Idée de décoration pour une très grande salle de séjour craftsman ouverte avec un mur beige, un sol en bois brun, une cheminée double-face, un manteau de cheminée en pierre, aucun téléviseur et un sol marron.
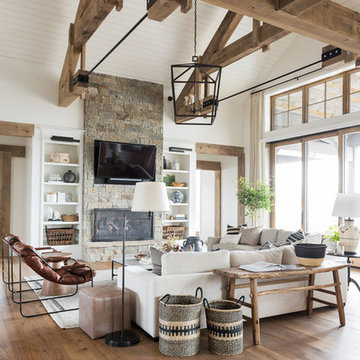
Idées déco pour une grande salle de séjour classique ouverte avec un mur blanc, un sol en bois brun, une cheminée double-face, un manteau de cheminée en pierre, un téléviseur fixé au mur et un sol marron.
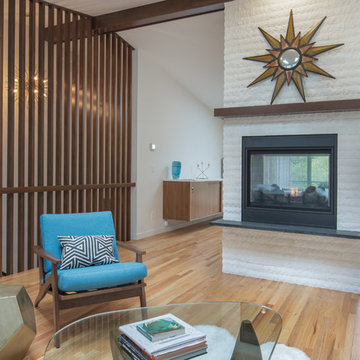
This living room was opened up with the help of a two-sided fireplace that helps ensure connection between the living and dining rooms. The use of a slat wall at the stairs also creates a more open feeling and allows light to pass through the spaces.
Design by: H2D Architecture + Design
www.h2darchitects.com
Built by: Carlisle Classic Homes
Photos: Christopher Nelson Photography
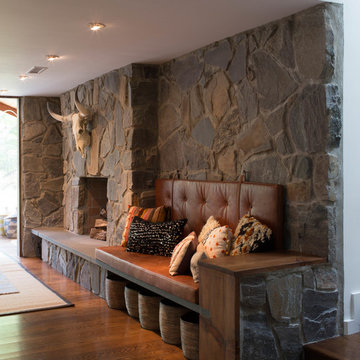
The family room of this home has a generous floor plan. We made a cozy leather nook out of the fireplace, while keeping the room modern and cool. A palette of blues and browns dominates the feel of the space. Photography by Meredith Heuer

tommaso giunchi
Réalisation d'une salle de séjour design de taille moyenne et ouverte avec un mur blanc, un sol en bois brun, un manteau de cheminée en brique, aucun téléviseur, une cheminée double-face et un sol beige.
Réalisation d'une salle de séjour design de taille moyenne et ouverte avec un mur blanc, un sol en bois brun, un manteau de cheminée en brique, aucun téléviseur, une cheminée double-face et un sol beige.
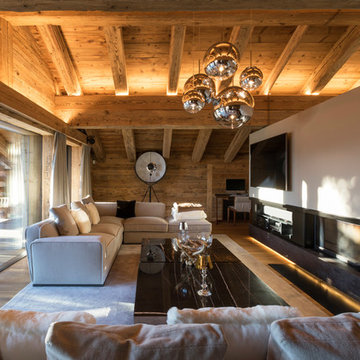
AMD Swiss Interior Designer
Exemple d'une grande salle de séjour montagne ouverte avec une cheminée double-face, un téléviseur fixé au mur, un sol en bois brun et un sol marron.
Exemple d'une grande salle de séjour montagne ouverte avec une cheminée double-face, un téléviseur fixé au mur, un sol en bois brun et un sol marron.
Idées déco de salles de séjour avec un sol en bois brun et une cheminée double-face
3