Idées déco de salles de séjour avec un sol en bois brun et une cheminée double-face
Trier par :
Budget
Trier par:Populaires du jour
101 - 120 sur 1 044 photos
1 sur 3
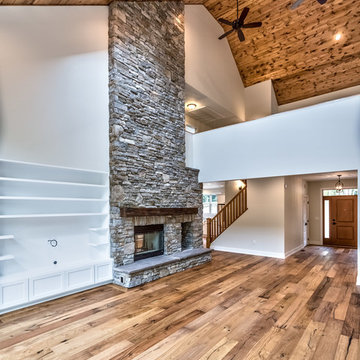
2 story, double sided, stone fireplace. Grand vaulted ceiling with skylights
Idée de décoration pour une grande salle de séjour mansardée ou avec mezzanine craftsman avec un sol en bois brun, une cheminée double-face, un manteau de cheminée en pierre, un téléviseur encastré, un mur gris et un sol marron.
Idée de décoration pour une grande salle de séjour mansardée ou avec mezzanine craftsman avec un sol en bois brun, une cheminée double-face, un manteau de cheminée en pierre, un téléviseur encastré, un mur gris et un sol marron.
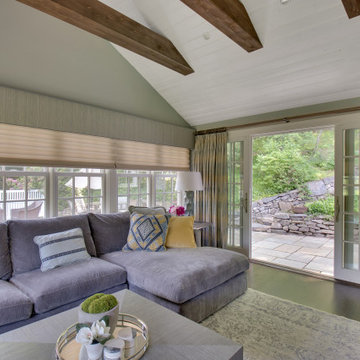
This project incorporated the main floor of the home. The existing kitchen was narrow and dated, and closed off from the rest of the common spaces. The client’s wish list included opening up the space to combine the dining room and kitchen, create a more functional entry foyer, and update the dark sunporch to be more inviting.
The concept resulted in swapping the kitchen and dining area, creating a perfect flow from the entry through to the sunporch.
A double-sided stone-clad fireplace divides the great room and sunporch, highlighting the new vaulted ceiling. The old wood paneling on the walls was removed and reclaimed wood beams were added to the ceiling. The single door to the patio was replaced with a double door. New furniture and accessories in shades of blue and gray is at home in this bright and airy family room.
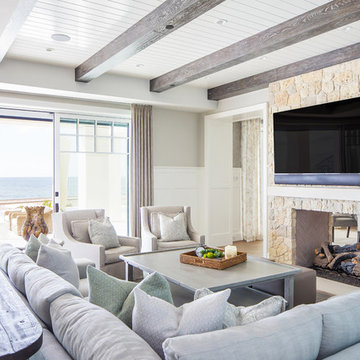
Ryan Garvin
Idée de décoration pour une salle de séjour marine ouverte avec un mur gris, un sol en bois brun, une cheminée double-face, un manteau de cheminée en pierre, un téléviseur fixé au mur et un sol marron.
Idée de décoration pour une salle de séjour marine ouverte avec un mur gris, un sol en bois brun, une cheminée double-face, un manteau de cheminée en pierre, un téléviseur fixé au mur et un sol marron.
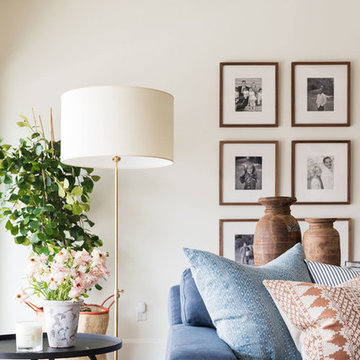
Cette photo montre une grande salle de séjour chic ouverte avec un mur blanc, un sol en bois brun, une cheminée double-face, un téléviseur fixé au mur et un sol marron.
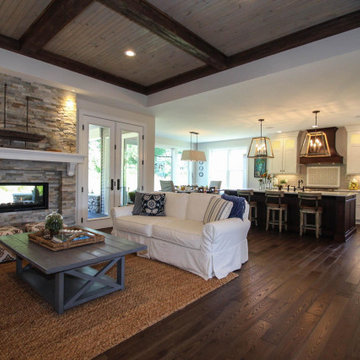
Exemple d'une salle de séjour chic de taille moyenne et ouverte avec un mur beige, un sol en bois brun, une cheminée double-face, un manteau de cheminée en pierre de parement, un sol marron et un plafond en lambris de bois.
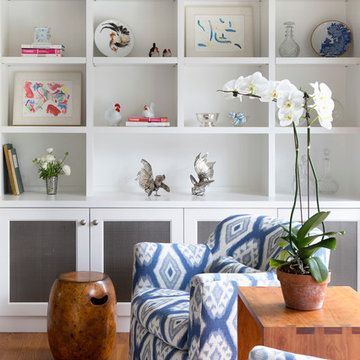
Idées déco pour une grande salle de séjour classique ouverte avec un mur beige, un sol en bois brun, une cheminée double-face, un manteau de cheminée en pierre et un téléviseur fixé au mur.
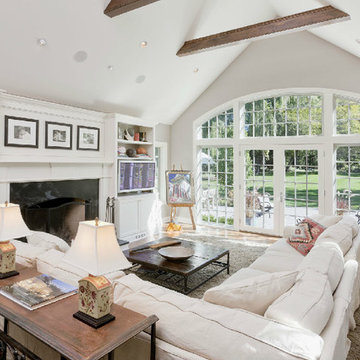
Design & construction of an addition containing a great room with indoor and outdoor fireplace, powder room, bedroom with roof deck, screened porch and fully finished basement. Photo by B. Kildow
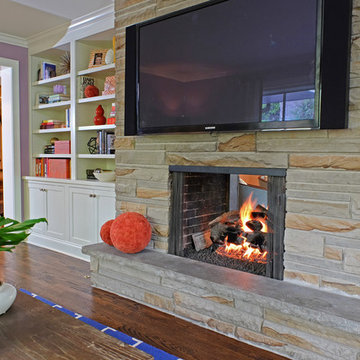
Free ebook, Creating the Ideal Kitchen. DOWNLOAD NOW
The Klimala’s and their three kids are no strangers to moving, this being their fifth house in the same town over the 20-year period they have lived there. “It must be the 7-year itch, because every seven years, we seem to find ourselves antsy for a new project or a new environment. I think part of it is being a designer, I see my own taste evolve and I want my environment to reflect that. Having easy access to wonderful tradesmen and a knowledge of the process makes it that much easier”.
This time, Klimala’s fell in love with a somewhat unlikely candidate. The 1950’s ranch turned cape cod was a bit of a mutt, but it’s location 5 minutes from their design studio and backing up to the high school where their kids can roll out of bed and walk to school, coupled with the charm of its location on a private road and lush landscaping made it an appealing choice for them.
“The bones of the house were really charming. It was typical 1,500 square foot ranch that at some point someone added a second floor to. Its sloped roofline and dormered bedrooms gave it some charm.” With the help of architect Maureen McHugh, Klimala’s gutted and reworked the layout to make the house work for them. An open concept kitchen and dining room allows for more frequent casual family dinners and dinner parties that linger. A dingy 3-season room off the back of the original house was insulated, given a vaulted ceiling with skylights and now opens up to the kitchen. This room now houses an 8’ raw edge white oak dining table and functions as an informal dining room. “One of the challenges with these mid-century homes is the 8’ ceilings. I had to have at least one room that had a higher ceiling so that’s how we did it” states Klimala.
The kitchen features a 10’ island which houses a 5’0” Galley Sink. The Galley features two faucets, and double tiered rail system to which accessories such as cutting boards and stainless steel bowls can be added for ease of cooking. Across from the large sink is an induction cooktop. “My two teen daughters and I enjoy cooking, and the Galley and induction cooktop make it so easy.” A wall of tall cabinets features a full size refrigerator, freezer, double oven and built in coffeemaker. The area on the opposite end of the kitchen features a pantry with mirrored glass doors and a beverage center below.
The rest of the first floor features an entry way, a living room with views to the front yard’s lush landscaping, a family room where the family hangs out to watch TV, a back entry from the garage with a laundry room and mudroom area, one of the home’s four bedrooms and a full bath. There is a double sided fireplace between the family room and living room. The home features pops of color from the living room’s peach grass cloth to purple painted wall in the family room. “I’m definitely a traditionalist at heart but because of the home’s Midcentury roots, I wanted to incorporate some of those elements into the furniture, lighting and accessories which also ended up being really fun. We are not formal people so I wanted a house that my kids would enjoy, have their friends over and feel comfortable.”
The second floor houses the master bedroom suite, two of the kids’ bedrooms and a back room nicknamed “the library” because it has turned into a quiet get away area where the girls can study or take a break from the rest of the family. The area was originally unfinished attic, and because the home was short on closet space, this Jack and Jill area off the girls’ bedrooms houses two large walk-in closets and a small sitting area with a makeup vanity. “The girls really wanted to keep the exposed brick of the fireplace that runs up the through the space, so that’s what we did, and I think they feel like they are in their own little loft space in the city when they are up there” says Klimala.
Designed by: Susan Klimala, CKD, CBD
Photography by: Carlos Vergara
For more information on kitchen and bath design ideas go to: www.kitchenstudio-ge.com
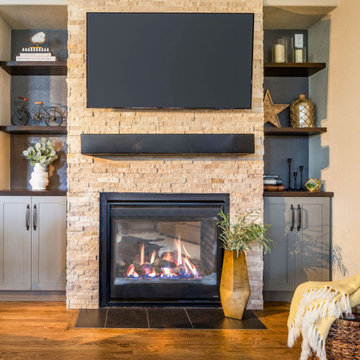
A double-sided fireplace means double the opportunity for a dramatic focal point! On the living room side (the tv-free grown-up zone) we utilized reclaimed wooden planks to add layers of texture and bring in more cozy warm vibes. On the family room side (aka the tv room) we mixed it up with a travertine ledger stone that ties in with the warm tones of the kitchen island.
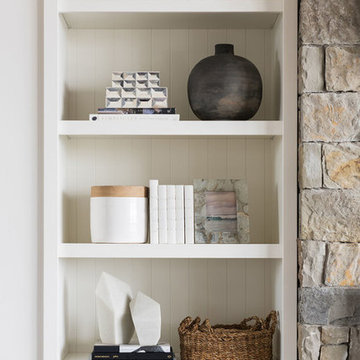
Idée de décoration pour une grande salle de séjour tradition ouverte avec un mur blanc, un sol en bois brun, une cheminée double-face, un manteau de cheminée en pierre, un téléviseur fixé au mur et un sol marron.
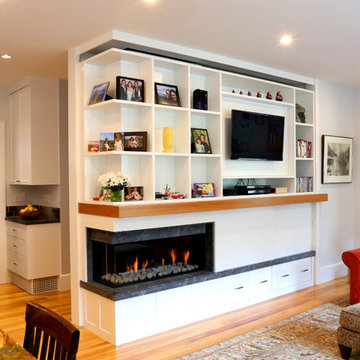
Chris Hosford photograper
Idées déco pour une salle de séjour classique de taille moyenne et ouverte avec un mur blanc, un sol en bois brun, une cheminée double-face, un manteau de cheminée en pierre et un téléviseur encastré.
Idées déco pour une salle de séjour classique de taille moyenne et ouverte avec un mur blanc, un sol en bois brun, une cheminée double-face, un manteau de cheminée en pierre et un téléviseur encastré.
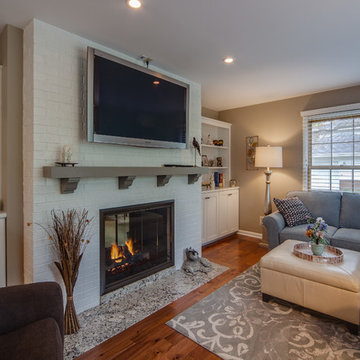
Matching Waypoint cabinets provide storage and display built in left and right of the fireplace.
The raised hearth was removed at the fireplace and replaced with Zodiaq quartz to match the kitchen perimeter tops and be flush with the wood floors.
The existing red-brown brick were painted and a new wood mantle installed.
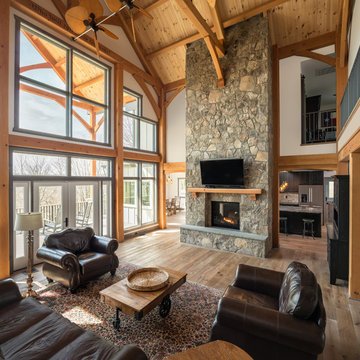
Mary Parker Architectural Photography
Réalisation d'une grande salle de séjour chalet ouverte avec un sol en bois brun, une cheminée double-face, un manteau de cheminée en pierre et un téléviseur fixé au mur.
Réalisation d'une grande salle de séjour chalet ouverte avec un sol en bois brun, une cheminée double-face, un manteau de cheminée en pierre et un téléviseur fixé au mur.
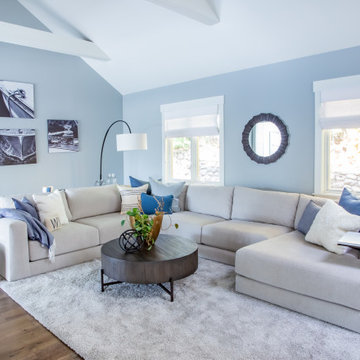
Exemple d'une salle de séjour bord de mer de taille moyenne et ouverte avec un mur gris, un sol en bois brun, une cheminée double-face, un manteau de cheminée en brique, un téléviseur fixé au mur, un sol marron et un plafond voûté.
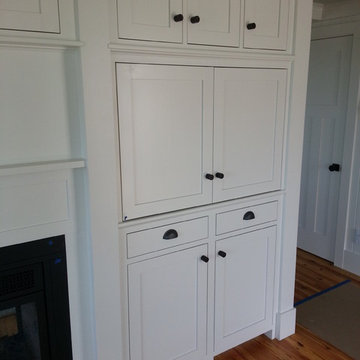
Large 3 sided built in entertainment center, fireplace, and dining room server.
Inspiration pour une grande salle de séjour traditionnelle ouverte avec un mur blanc, un sol en bois brun, une cheminée double-face, un téléviseur fixé au mur et un manteau de cheminée en métal.
Inspiration pour une grande salle de séjour traditionnelle ouverte avec un mur blanc, un sol en bois brun, une cheminée double-face, un téléviseur fixé au mur et un manteau de cheminée en métal.
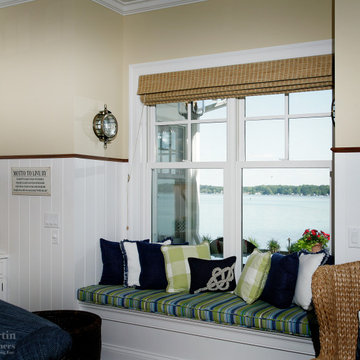
Window seat with a spectacular view of the lake. Window seat, beadboard wainscot and millwork by Martin Bros. Contracting, Inc.
Home design by Phil Jenkins, AIA, Martin Bros. Contracting, Inc.; general contracting by Martin Bros. Contracting, Inc.; interior design by Stacey Hamilton; photos by Dave Hubler Photography.
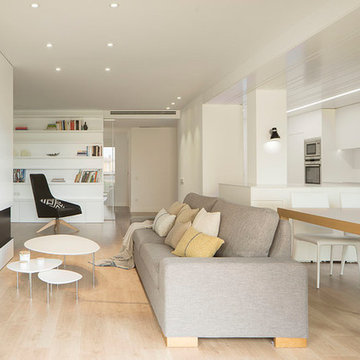
Mauricio Fuertes
Inspiration pour une salle de séjour design de taille moyenne et ouverte avec un mur blanc, un sol en bois brun, une cheminée double-face, un manteau de cheminée en bois, un téléviseur encastré et un sol marron.
Inspiration pour une salle de séjour design de taille moyenne et ouverte avec un mur blanc, un sol en bois brun, une cheminée double-face, un manteau de cheminée en bois, un téléviseur encastré et un sol marron.
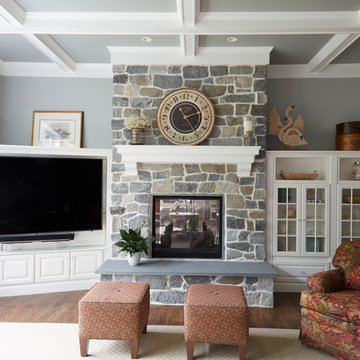
Michael Kaskel
Cette photo montre une grande salle de séjour chic ouverte avec un mur gris, un sol en bois brun, une cheminée double-face, un manteau de cheminée en pierre, un téléviseur encastré et un sol marron.
Cette photo montre une grande salle de séjour chic ouverte avec un mur gris, un sol en bois brun, une cheminée double-face, un manteau de cheminée en pierre, un téléviseur encastré et un sol marron.
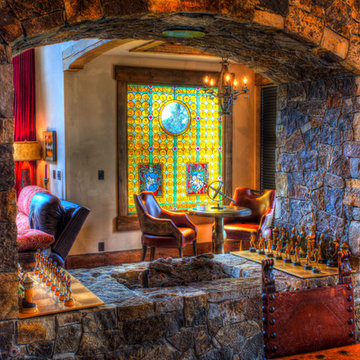
Working closely with the home owners and the builder, Jess Alway, Inc., Patty Jones of Patty Jones Design, LLC selected and designed interior finishes for this custom home which features distressed oak wood cabinetry with custom stain to create an old world effect, reclaimed wide plank fir hardwood, hand made tile mural in range back splash, granite slab counter tops with thick chiseled edges, custom designed interior and exterior doors, stained glass windows provided by the home owners, antiqued travertine tile, and many other unique features. Patty also selected exterior finishes – stain and paint colors, stone, roof color, etc. and was involved early with the initial planning working with the home architectural designer including preparing the presentation board and documentation for the Architectural Review Committee.
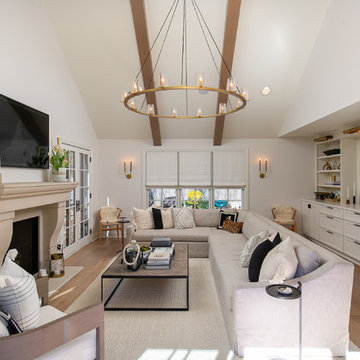
Vaulted ceilings with stained beams set the stage for this cozy & stylish family room. The light nutmeg oak floors, neutral furniture, and white walls really make each accent and brass fixture pop.
Photo: Elite Home Images
Idées déco de salles de séjour avec un sol en bois brun et une cheminée double-face
6