Idées déco de salles de séjour avec un sol en bois brun et une cheminée double-face
Trier par :
Budget
Trier par:Populaires du jour
61 - 80 sur 1 044 photos
1 sur 3
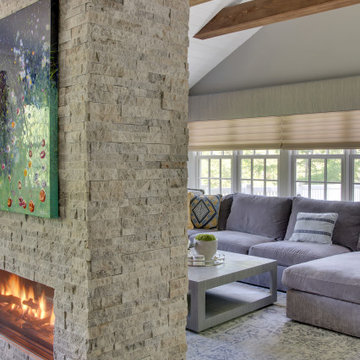
This project incorporated the main floor of the home. The existing kitchen was narrow and dated, and closed off from the rest of the common spaces. The client’s wish list included opening up the space to combine the dining room and kitchen, create a more functional entry foyer, and update the dark sunporch to be more inviting.
The concept resulted in swapping the kitchen and dining area, creating a perfect flow from the entry through to the sunporch.
A double-sided stone-clad fireplace divides the great room and sunporch, highlighting the new vaulted ceiling. The old wood paneling on the walls was removed and reclaimed wood beams were added to the ceiling. The single door to the patio was replaced with a double door. New furniture and accessories in shades of blue and gray is at home in this bright and airy family room.
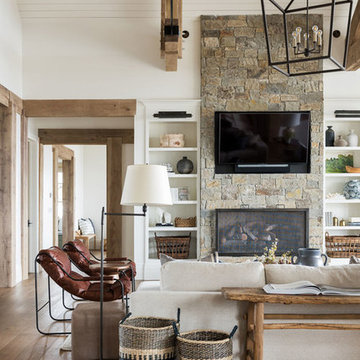
Inspiration pour une grande salle de séjour traditionnelle ouverte avec un mur blanc, un sol en bois brun, une cheminée double-face, un manteau de cheminée en pierre, un téléviseur fixé au mur et un sol marron.
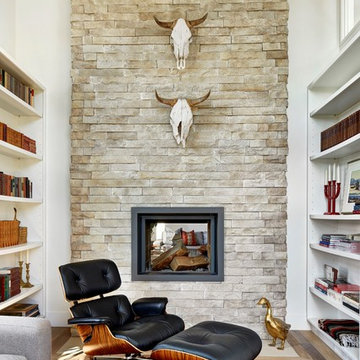
Modern Rustic cabin inspired by Norwegian design & heritage of the clients
Photo: Martin Tessler
Idées déco pour une très grande salle de séjour campagne ouverte avec une bibliothèque ou un coin lecture, un mur blanc, une cheminée double-face, un manteau de cheminée en pierre et un sol en bois brun.
Idées déco pour une très grande salle de séjour campagne ouverte avec une bibliothèque ou un coin lecture, un mur blanc, une cheminée double-face, un manteau de cheminée en pierre et un sol en bois brun.

Réalisation d'une salle de séjour urbaine de taille moyenne et ouverte avec un mur noir, un sol en bois brun, une cheminée double-face, un manteau de cheminée en métal, un téléviseur dissimulé, un sol beige et un plafond en bois.
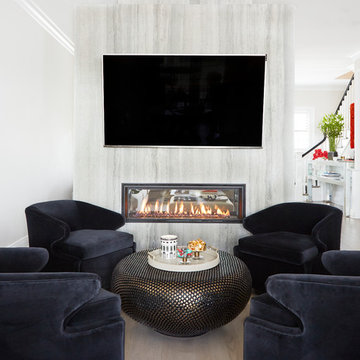
Cette image montre une salle de séjour design de taille moyenne et ouverte avec un mur gris, un sol en bois brun, une cheminée double-face, un manteau de cheminée en pierre et un téléviseur fixé au mur.
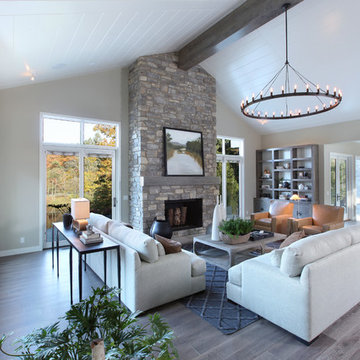
M-Buck Studios
Cette image montre une grande salle de séjour traditionnelle ouverte avec un mur beige, un sol en bois brun, une cheminée double-face et un manteau de cheminée en pierre.
Cette image montre une grande salle de séjour traditionnelle ouverte avec un mur beige, un sol en bois brun, une cheminée double-face et un manteau de cheminée en pierre.
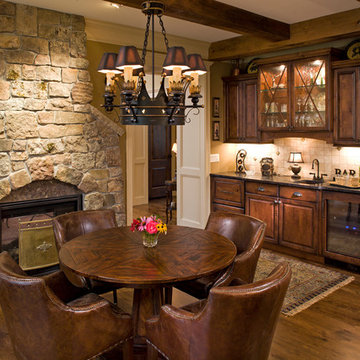
Photography: Landmark Photography
Exemple d'une grande salle de séjour chic ouverte avec un sol en bois brun, une cheminée double-face et un manteau de cheminée en pierre.
Exemple d'une grande salle de séjour chic ouverte avec un sol en bois brun, une cheminée double-face et un manteau de cheminée en pierre.
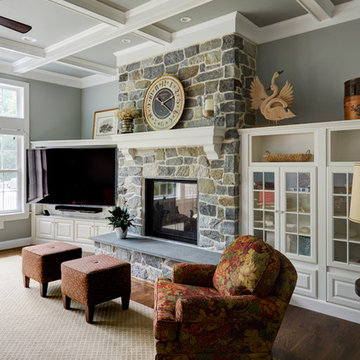
Michael Kaskel
Exemple d'une grande salle de séjour chic ouverte avec un mur gris, un sol en bois brun, une cheminée double-face, un manteau de cheminée en pierre, un téléviseur encastré et un sol marron.
Exemple d'une grande salle de séjour chic ouverte avec un mur gris, un sol en bois brun, une cheminée double-face, un manteau de cheminée en pierre, un téléviseur encastré et un sol marron.
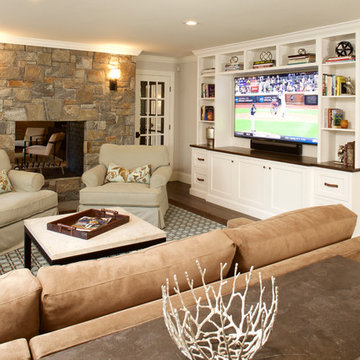
Space Planning and Cabinet Designer: Jennifer Howard, JWH
Interior Designer: Bridget Curran, JWH
Contractor: JWH Construction Management
Photographer: Mick Hales
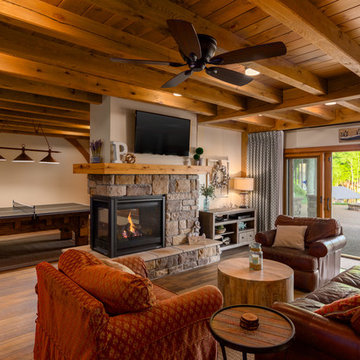
Oakbridge Timber Framing/Kris Miller Photographer
Cette image montre une salle de séjour chalet ouverte avec salle de jeu, un mur blanc, un sol en bois brun, une cheminée double-face, un manteau de cheminée en pierre, un téléviseur fixé au mur et un sol marron.
Cette image montre une salle de séjour chalet ouverte avec salle de jeu, un mur blanc, un sol en bois brun, une cheminée double-face, un manteau de cheminée en pierre, un téléviseur fixé au mur et un sol marron.
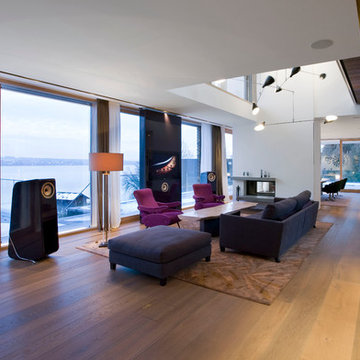
Fotografie: Johannes Vogt
Exemple d'une très grande salle de séjour tendance ouverte avec un mur blanc, un sol en bois brun, une cheminée double-face, un manteau de cheminée en plâtre et un téléviseur encastré.
Exemple d'une très grande salle de séjour tendance ouverte avec un mur blanc, un sol en bois brun, une cheminée double-face, un manteau de cheminée en plâtre et un téléviseur encastré.

The owners of this property had been away from the Bay Area for many years, and looked forward to returning to an elegant mid-century modern house. The one they bought was anything but that. Faced with a “remuddled” kitchen from one decade, a haphazard bedroom / family room addition from another, and an otherwise disjointed and generally run-down mid-century modern house, the owners asked Klopf Architecture and Envision Landscape Studio to re-imagine this house and property as a unified, flowing, sophisticated, warm, modern indoor / outdoor living space for a family of five.
Opening up the spaces internally and from inside to out was the first order of business. The formerly disjointed eat-in kitchen with 7 foot high ceilings were opened up to the living room, re-oriented, and replaced with a spacious cook's kitchen complete with a row of skylights bringing light into the space. Adjacent the living room wall was completely opened up with La Cantina folding door system, connecting the interior living space to a new wood deck that acts as a continuation of the wood floor. People can flow from kitchen to the living / dining room and the deck seamlessly, making the main entertainment space feel at once unified and complete, and at the same time open and limitless.
Klopf opened up the bedroom with a large sliding panel, and turned what was once a large walk-in closet into an office area, again with a large sliding panel. The master bathroom has high windows all along one wall to bring in light, and a large wet room area for the shower and tub. The dark, solid roof structure over the patio was replaced with an open trellis that allows plenty of light, brightening the new deck area as well as the interior of the house.
All the materials of the house were replaced, apart from the framing and the ceiling boards. This allowed Klopf to unify the materials from space to space, running the same wood flooring throughout, using the same paint colors, and generally creating a consistent look from room to room. Located in Lafayette, CA this remodeled single-family house is 3,363 square foot, 4 bedroom, and 3.5 bathroom.
Klopf Architecture Project Team: John Klopf, AIA, Jackie Detamore, and Jeffrey Prose
Landscape Design: Envision Landscape Studio
Structural Engineer: Brian Dotson Consulting Engineers
Contractor: Kasten Builders
Photography ©2015 Mariko Reed
Staging: The Design Shop
Location: Lafayette, CA
Year completed: 2014
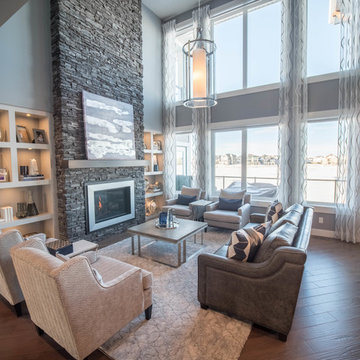
Photo Cred. Rum Punch Media
Idée de décoration pour une salle de séjour tradition avec un sol en bois brun, une cheminée double-face et un manteau de cheminée en pierre.
Idée de décoration pour une salle de séjour tradition avec un sol en bois brun, une cheminée double-face et un manteau de cheminée en pierre.
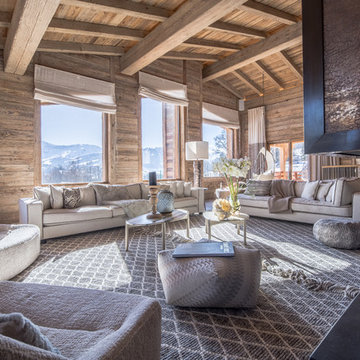
Les grandes baies vitrées du salon sur un panorama exceptionnel.
@DanielDurandPhotographe
Exemple d'une grande salle de séjour montagne ouverte avec un mur beige, un sol en bois brun, une cheminée double-face et un manteau de cheminée en métal.
Exemple d'une grande salle de séjour montagne ouverte avec un mur beige, un sol en bois brun, une cheminée double-face et un manteau de cheminée en métal.
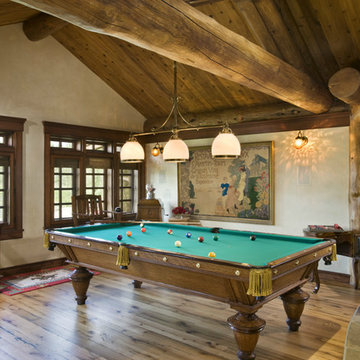
Roger Wade Studio
Inspiration pour une salle de séjour chalet de taille moyenne et ouverte avec salle de jeu, un mur beige, un sol en bois brun, une cheminée double-face, un manteau de cheminée en pierre et un téléviseur encastré.
Inspiration pour une salle de séjour chalet de taille moyenne et ouverte avec salle de jeu, un mur beige, un sol en bois brun, une cheminée double-face, un manteau de cheminée en pierre et un téléviseur encastré.
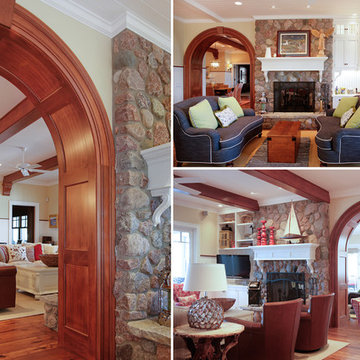
Cette photo montre une grande salle de séjour chic ouverte avec un mur jaune, un sol en bois brun, une cheminée double-face et un manteau de cheminée en pierre.
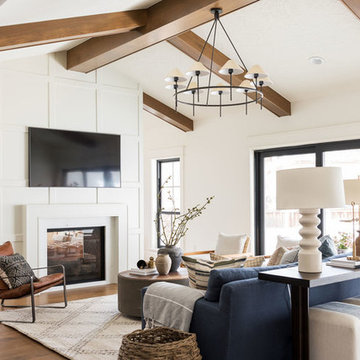
Cette photo montre une grande salle de séjour chic ouverte avec un mur blanc, un sol en bois brun, une cheminée double-face, un téléviseur fixé au mur et un sol marron.
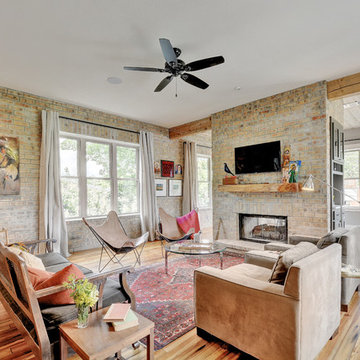
Cette photo montre une salle de séjour industrielle avec un sol en bois brun, une cheminée double-face, un manteau de cheminée en brique et un téléviseur fixé au mur.

The new open floor plan provides a clear line of site from the kitchen to the living room, past the double-sided gas fireplace that helps define the rooms.
Patrick Barta Photography
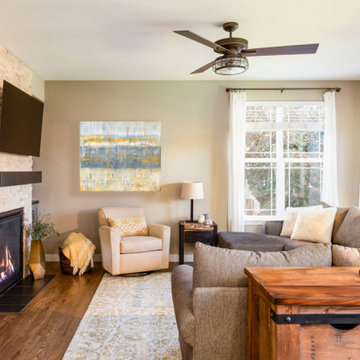
A double-sided fireplace means double the opportunity for a dramatic focal point! On the living room side (the tv-free grown-up zone) we utilized reclaimed wooden planks to add layers of texture and bring in more cozy warm vibes. On the family room side (aka the tv room) we mixed it up with a travertine ledger stone that ties in with the warm tones of the kitchen island.
Idées déco de salles de séjour avec un sol en bois brun et une cheminée double-face
4