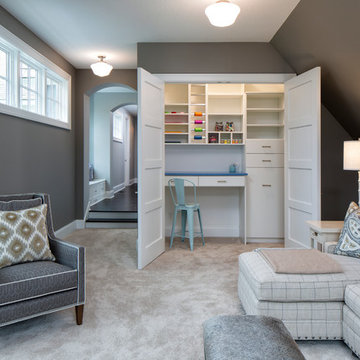Idées déco de salles de séjour avec un sol en brique et moquette
Trier par :
Budget
Trier par:Populaires du jour
81 - 100 sur 19 647 photos
1 sur 3

The snug was treated to several coats of high gloss lacquer on the original panelling by a Swiss artisan and a bespoke 4m long sofa upholstered in sumptuous cotton velvet. A blind and cushions in coordinating paisley from Etro complete this decadent and comfortable sitting room.
Alex James

Our clients lived in a wonderful home they designed and built which they referred to as their dream home until this property they admired for many years became available. Its location on a point with spectacular ocean views made it impossible to resist. This 40-year-old home was state of the art for its time. It was perfectly sited but needed to be renovated to accommodate their lifestyle and make use of current materials. Thus began the 3-year journey. They decided to capture one of the most exquisite views of Boston’s North Shore and do a full renovation inside and out. This project was a complete gut renovation with the addition of a guest suite above the garage and a new front entry.
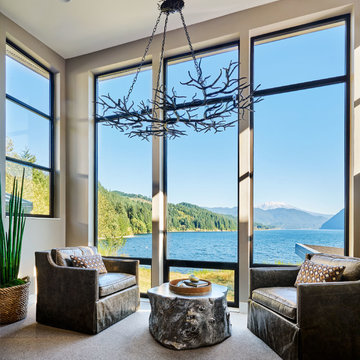
Exemple d'une salle de séjour tendance avec un mur gris, moquette et un sol gris.
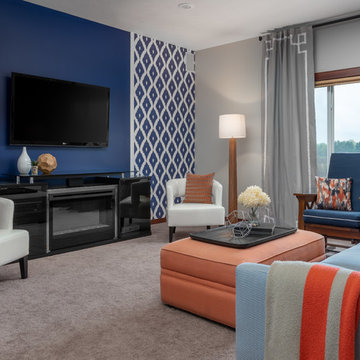
Idée de décoration pour une salle de séjour tradition avec un mur bleu, moquette, un téléviseur fixé au mur et un sol beige.
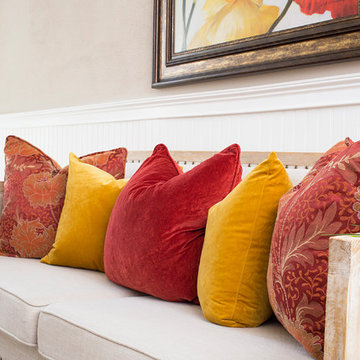
Krystle Chanel Photography
Inspiration pour une salle de séjour rustique de taille moyenne et fermée avec un mur beige, moquette et un sol beige.
Inspiration pour une salle de séjour rustique de taille moyenne et fermée avec un mur beige, moquette et un sol beige.
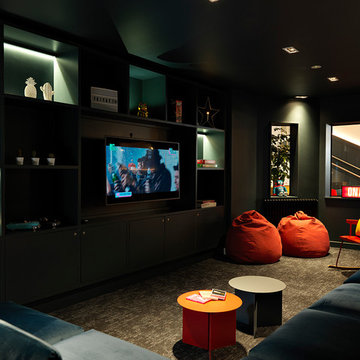
Inspiration pour une salle de séjour design fermée avec un mur vert, moquette, un téléviseur fixé au mur et un sol gris.

Open Kids' Loft for lounging, studying by the fire, playing guitar and more. Photo by Vance Fox
Réalisation d'une grande salle de séjour design ouverte avec une salle de musique, un mur blanc, moquette, une cheminée standard, un manteau de cheminée en béton, aucun téléviseur et un sol beige.
Réalisation d'une grande salle de séjour design ouverte avec une salle de musique, un mur blanc, moquette, une cheminée standard, un manteau de cheminée en béton, aucun téléviseur et un sol beige.
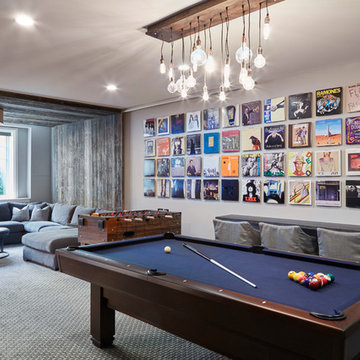
Morgante Wilson designed a pool table area that included our clients record album covers mounted above a custom zinc-wrapped drink ledge and Lee Industries slip-covered counter stools. The media area was designed around an upside-down U-shape barn wood panels. The barn wood panel shown partially covering the album covers was designed to hide and allow access to the electrical panels located on the wall behind.
Werner Straube Photography

A large family room that was completely redesigned into a cozy space using a variety of millwork options, colors and textures. To create a sense of warmth to an existing family room we added a wall of paneling executed in a green strie and a new waxed pine mantel. We also added a central chandelier in brass which helps to bring the scale of the room down . The mirror over the fireplace has a gilt finish combined with a brown and crystal edge. The more modern wing chairs are covered in a brown crocodile embossed leather. A lacquered coral sideboard provides the note of surprise that sets the room apart
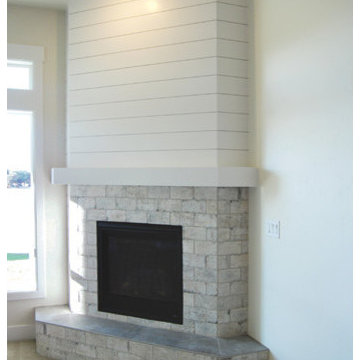
The San Savino by Gallery Homes by Varriale family room is a large great room attached to the kitchen. Large windows and patio door allow natural light. Featuring a beautiful stone framed corner fireplace, recessed lights and carpet floors.

The den/lounge provides a perfect place for the evening wind-down. Anchored by a black sectional sofa, the room features a mix of modern elements like the Verner Panton throw and the Eames coffee table, and global elements like the romantic wall-covering of gondolas floating in a sea of lanterns.
Tony Soluri Photography
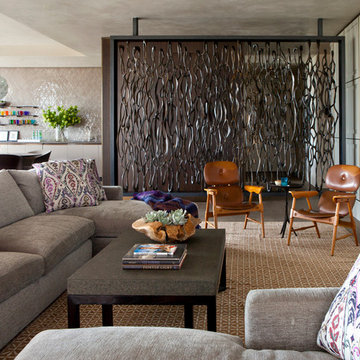
Nick Johnson
Exemple d'une grande salle de séjour tendance ouverte avec un mur beige et moquette.
Exemple d'une grande salle de séjour tendance ouverte avec un mur beige et moquette.

Dark burgundy and blue plaid window treatments are replaced with Thibaut embroidered linen panels and nail head cornices to lighten up this harvest-toned room. Cornices with bamboo blinds are on the windows flanking the fireplace to maximize the view and natural sunlight.
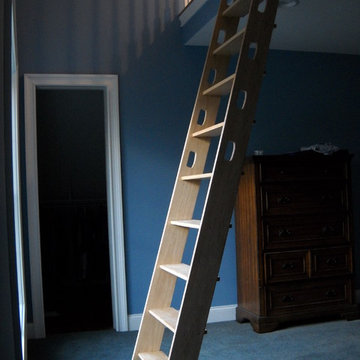
Cette image montre une salle de séjour mansardée ou avec mezzanine chalet de taille moyenne avec aucune cheminée, aucun téléviseur, un mur bleu et moquette.
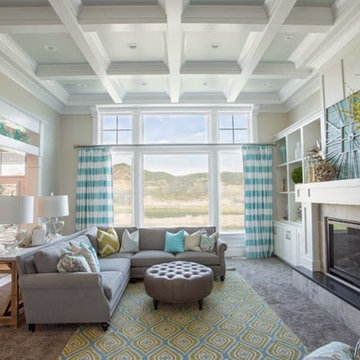
Family room inspiration from Osmond Designs.
Cette image montre une grande salle de séjour traditionnelle ouverte avec un mur blanc, moquette, une cheminée standard, un manteau de cheminée en carrelage et un téléviseur fixé au mur.
Cette image montre une grande salle de séjour traditionnelle ouverte avec un mur blanc, moquette, une cheminée standard, un manteau de cheminée en carrelage et un téléviseur fixé au mur.
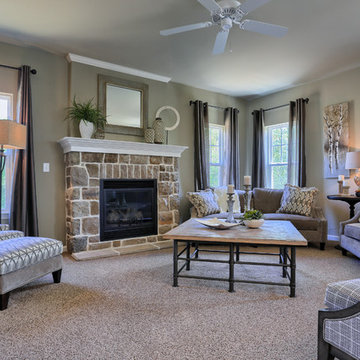
Nottingham model, 423 Fieldstone Drive, Annville PA in the Meadows At Bachman Run by Garman Builders, Inc.
Photo Credit: Justin Tearney
Cette photo montre une salle de séjour chic de taille moyenne et ouverte avec un mur beige, moquette, une cheminée standard, un manteau de cheminée en pierre et aucun téléviseur.
Cette photo montre une salle de séjour chic de taille moyenne et ouverte avec un mur beige, moquette, une cheminée standard, un manteau de cheminée en pierre et aucun téléviseur.

Idées déco pour une salle de séjour contemporaine de taille moyenne et ouverte avec salle de jeu, un mur beige, moquette, une cheminée standard, un manteau de cheminée en pierre, un téléviseur fixé au mur et un sol beige.
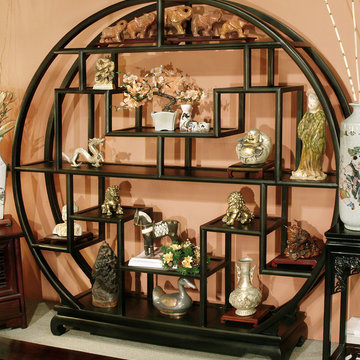
A very unique wall shelving unit. The geometric array of shelves creates greater visual interest than a standard square shaped asian curio or china cabinet. Decorate and enjoy!
Photo by: Tri Ngo
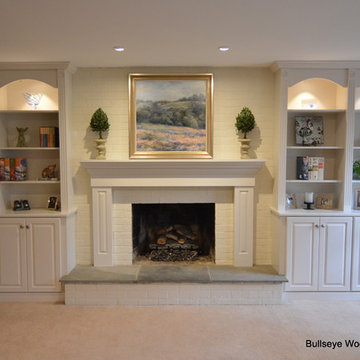
Custom built in bookcases and cabinetry in spacious family room with fluted fillers and rosettes, arched detail, puck lighting, architectural crown, custom fireplace surround and mantel, raised door panels, painted white brick fireplace wall and brushed nickel knobs.
Photo: Jason Jasienowski
Idées déco de salles de séjour avec un sol en brique et moquette
5
