Idées déco de salles de séjour avec un sol en brique et moquette
Trier par :
Budget
Trier par:Populaires du jour
121 - 140 sur 19 647 photos
1 sur 3

Luxurious modern take on a traditional white Italian villa. An entry with a silver domed ceiling, painted moldings in patterns on the walls and mosaic marble flooring create a luxe foyer. Into the formal living room, cool polished Crema Marfil marble tiles contrast with honed carved limestone fireplaces throughout the home, including the outdoor loggia. Ceilings are coffered with white painted
crown moldings and beams, or planked, and the dining room has a mirrored ceiling. Bathrooms are white marble tiles and counters, with dark rich wood stains or white painted. The hallway leading into the master bedroom is designed with barrel vaulted ceilings and arched paneled wood stained doors. The master bath and vestibule floor is covered with a carpet of patterned mosaic marbles, and the interior doors to the large walk in master closets are made with leaded glass to let in the light. The master bedroom has dark walnut planked flooring, and a white painted fireplace surround with a white marble hearth.
The kitchen features white marbles and white ceramic tile backsplash, white painted cabinetry and a dark stained island with carved molding legs. Next to the kitchen, the bar in the family room has terra cotta colored marble on the backsplash and counter over dark walnut cabinets. Wrought iron staircase leading to the more modern media/family room upstairs.
Project Location: North Ranch, Westlake, California. Remodel designed by Maraya Interior Design. From their beautiful resort town of Ojai, they serve clients in Montecito, Hope Ranch, Malibu, Westlake and Calabasas, across the tri-county areas of Santa Barbara, Ventura and Los Angeles, south to Hidden Hills- north through Solvang and more.
Stained alder library, home office. This fireplace mantel was made with Enkebol carved moldings, the ceiling is coffered with stained wood and beams with crown moldings. This home overlooks the California coastline, hence the sailboats!
Stan Tenpenny Construction,
Dina Pielaet, photography
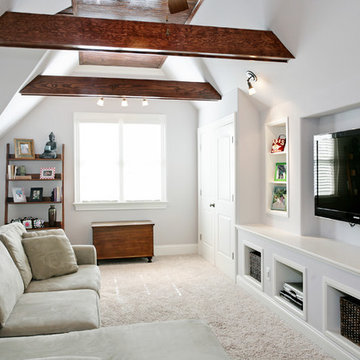
cat wilbourne photography
Cette photo montre une salle de séjour chic avec un mur blanc, moquette et un téléviseur encastré.
Cette photo montre une salle de séjour chic avec un mur blanc, moquette et un téléviseur encastré.

Cette photo montre une grande salle de séjour chic fermée avec salle de jeu, un mur marron, moquette, une cheminée standard, un manteau de cheminée en pierre, aucun téléviseur et un sol multicolore.
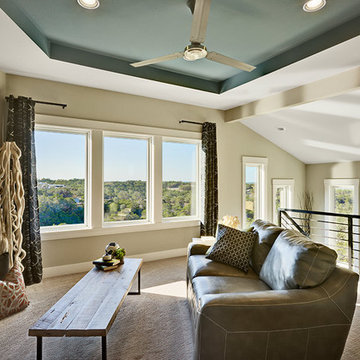
Builder: Pillar Custom Homes
Inspiration pour une salle de séjour mansardée ou avec mezzanine design avec un mur beige, moquette et un téléviseur fixé au mur.
Inspiration pour une salle de séjour mansardée ou avec mezzanine design avec un mur beige, moquette et un téléviseur fixé au mur.

Libraries can add a lot of fun to a house. Now throw in a fireplace and you have a great place to pull up with a book. A cozy spot you will never want to leave.
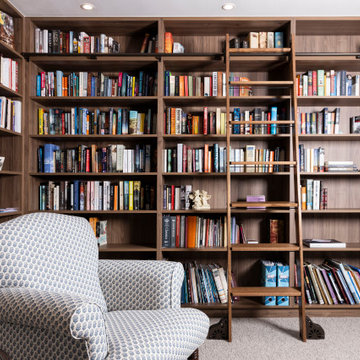
Cette image montre une grande salle de séjour design fermée avec une bibliothèque ou un coin lecture, un mur blanc, moquette et un sol gris.
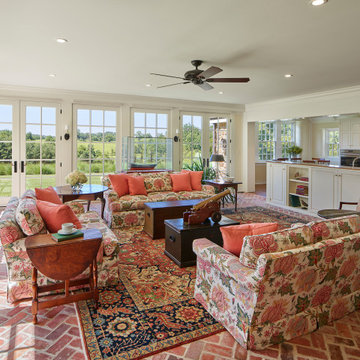
Light filled new family room open to new kitchen in addition to a restored 1930s era traditional home
Aménagement d'une salle de séjour classique ouverte avec un mur blanc, un sol en brique, aucune cheminée, un téléviseur dissimulé et un sol rouge.
Aménagement d'une salle de séjour classique ouverte avec un mur blanc, un sol en brique, aucune cheminée, un téléviseur dissimulé et un sol rouge.

Ben approached us last year with the idea of converting his new triple garage into a golf simulator which he had long wanted but not been able to achieve due to restricted ceiling height. We delivered a turnkey solution which saw the triple garage split into a double garage for the golf simulator and home gym plus a separate single garage complete with racking for storage. The golf simulator itself uses Sports Coach GSX technology and features a two camera system for maximum accuracy. As well as golf, the system also includes a full multi-sport package and F1 racing functionality complete with racing seat. By extending his home network to the garage area, we were also able to programme the golf simulator into his existing Savant system and add beautiful Artcoustic sound to the room. Finally, we programmed the garage doors into Savant for good measure.
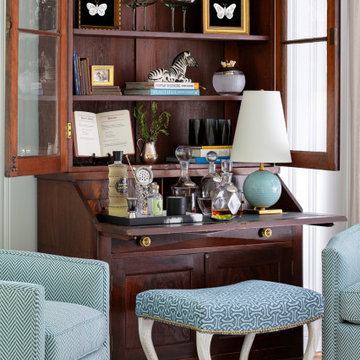
This library is accented with modern touches from the white wall color against the antique secretary and the playful hoof feet of the lee industries bench.
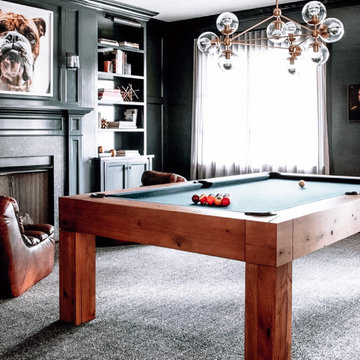
Inspiration pour une salle de séjour traditionnelle avec salle de jeu, un mur noir, moquette, une cheminée standard, un sol gris et éclairage.
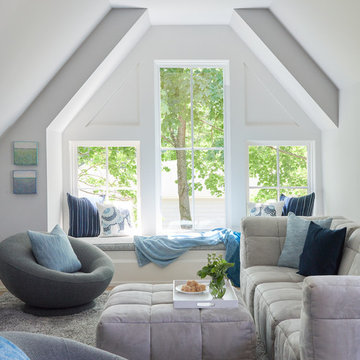
Cette photo montre une salle de séjour bord de mer avec un mur blanc, moquette et un sol gris.
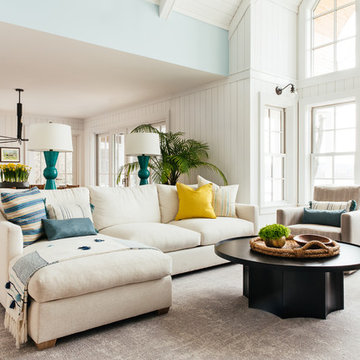
Large window framed by swivel chairs that allow lakeside views.
Aménagement d'une grande salle de séjour classique ouverte avec un mur blanc, moquette, une cheminée standard, un manteau de cheminée en carrelage et un sol gris.
Aménagement d'une grande salle de séjour classique ouverte avec un mur blanc, moquette, une cheminée standard, un manteau de cheminée en carrelage et un sol gris.
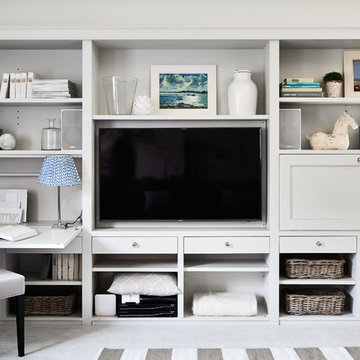
adamcarterphoto
Cette image montre une salle de séjour marine avec un mur gris, moquette, aucune cheminée, un téléviseur encastré et un sol gris.
Cette image montre une salle de séjour marine avec un mur gris, moquette, aucune cheminée, un téléviseur encastré et un sol gris.
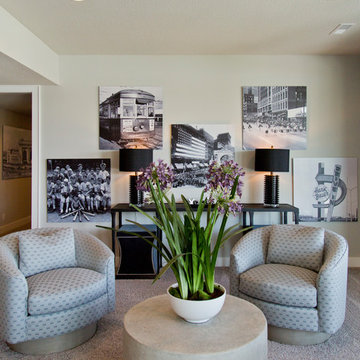
Idée de décoration pour une grande salle de séjour tradition ouverte avec un mur beige, moquette, un téléviseur indépendant et un sol gris.
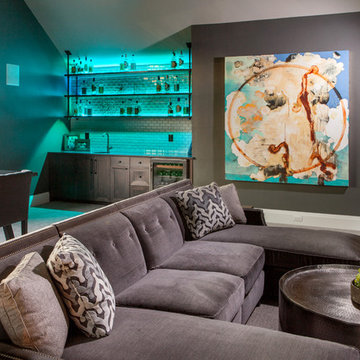
Combination game, media and bar room. Quartz counter tops and marble back splash. Custom modified Shaker cabinetry with subtle bevel edge. Industrial custom wood and metal bar shelves with under and over lighting.
Beautiful custom drapery, custom furnishings, and custom designed and hand built TV console with mini barn doors.
For more photos of this project visit our website: https://wendyobrienid.com.
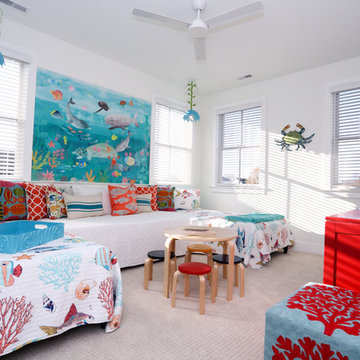
What a fun bathroom, bedroom suite for the kids! Bold, blue penny tile with an under the sea theme; letting the imagination run free!
Idée de décoration pour une salle de séjour marine avec un mur blanc, moquette et un sol beige.
Idée de décoration pour une salle de séjour marine avec un mur blanc, moquette et un sol beige.
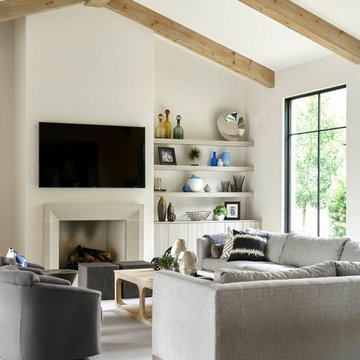
Cette image montre une salle de séjour design avec un mur blanc, moquette, une cheminée standard, un téléviseur fixé au mur et un sol gris.
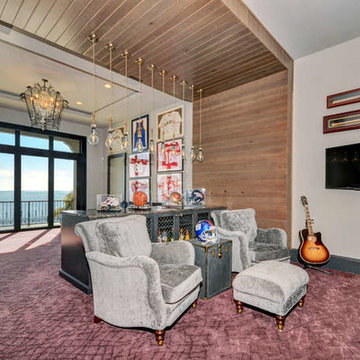
Inspiration pour une grande salle de séjour traditionnelle fermée avec un mur gris, moquette, un téléviseur fixé au mur, un sol violet et aucune cheminée.
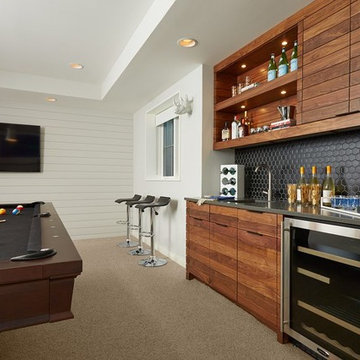
Idées déco pour une salle de séjour contemporaine avec salle de jeu, un mur blanc, moquette, un téléviseur fixé au mur et un sol beige.
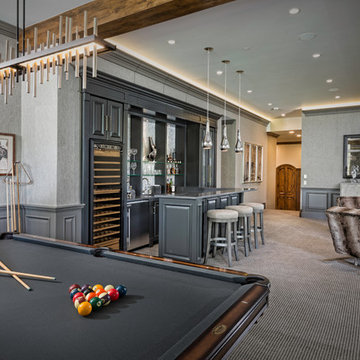
Inspiration pour une grande salle de séjour traditionnelle ouverte avec salle de jeu, un mur gris, moquette, une cheminée standard, un manteau de cheminée en pierre, aucun téléviseur et un sol multicolore.
Idées déco de salles de séjour avec un sol en brique et moquette
7