Idées déco de salles de séjour avec un sol en brique et moquette
Trier par :
Budget
Trier par:Populaires du jour
101 - 120 sur 19 647 photos
1 sur 3
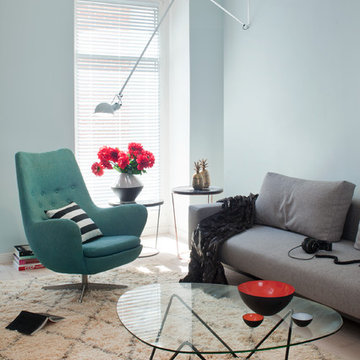
Interior Design by VINTAGENCY
Foto: © VINTAGENCY
Fotograf: Ludger Paffrath
Styling: Boris Zbikowski
Réalisation d'une salle de séjour design fermée avec un mur bleu, aucune cheminée, aucun téléviseur et moquette.
Réalisation d'une salle de séjour design fermée avec un mur bleu, aucune cheminée, aucun téléviseur et moquette.
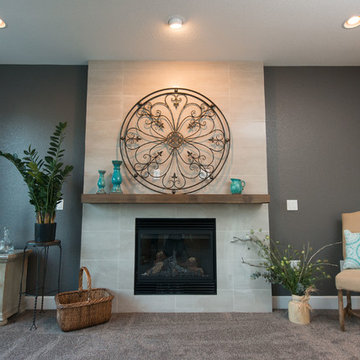
Builder/Remodeler: M&S Resources- Phillip Moreno/ Materials provided by: Cherry City Interiors & Design/ Interior Design by: Shelli Dierck &Leslie Kampstra/ Photographs by:
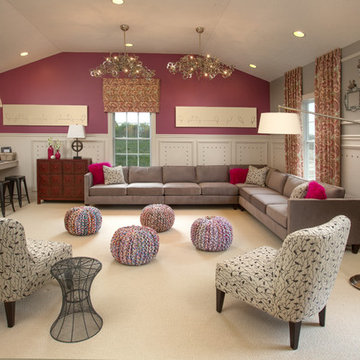
Teen Suite
Idées déco pour une très grande salle de séjour classique avec un mur violet, moquette et un téléviseur fixé au mur.
Idées déco pour une très grande salle de séjour classique avec un mur violet, moquette et un téléviseur fixé au mur.

“There’s a custom, oversized sectional, a 6-foot Sparks linear fireplace, and a 70-inch TV; what better place for family movie night?”
- San Diego Home/Garden Lifestyles Magazine
August 2013
James Brady Photography
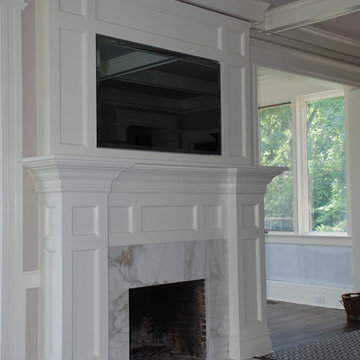
Idées déco pour une salle de séjour classique de taille moyenne et fermée avec un mur beige, moquette, une cheminée standard, un téléviseur encastré et un manteau de cheminée en carrelage.
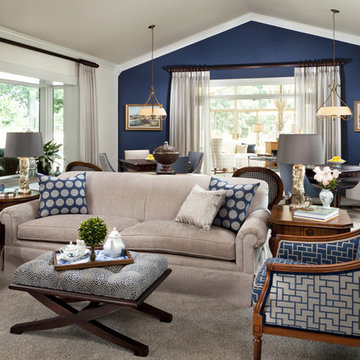
Cette photo montre une salle de séjour chic de taille moyenne et ouverte avec moquette et un mur multicolore.
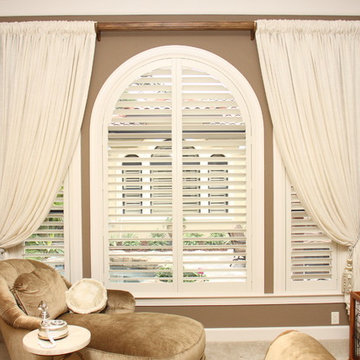
Cette image montre une salle de séjour méditerranéenne de taille moyenne avec un mur marron et moquette.

An other Magnificent Interior design in Miami by J Design Group.
From our initial meeting, Ms. Corridor had the ability to catch my vision and quickly paint a picture for me of the new interior design for my three bedrooms, 2 ½ baths, and 3,000 sq. ft. penthouse apartment. Regardless of the complexity of the design, her details were always clear and concise. She handled our project with the greatest of integrity and loyalty. The craftsmanship and quality of our furniture, flooring, and cabinetry was superb.
The uniqueness of the final interior design confirms Ms. Jennifer Corredor’s tremendous talent, education, and experience she attains to manifest her miraculous designs with and impressive turnaround time. Her ability to lead and give insight as needed from a construction phase not originally in the scope of the project was impeccable. Finally, Ms. Jennifer Corredor’s ability to convey and interpret the interior design budge far exceeded my highest expectations leaving me with the utmost satisfaction of our project.
Ms. Jennifer Corredor has made me so pleased with the delivery of her interior design work as well as her keen ability to work with tight schedules, various personalities, and still maintain the highest degree of motivation and enthusiasm. I have already given her as a recommended interior designer to my friends, family, and colleagues as the Interior Designer to hire: Not only in Florida, but in my home state of New York as well.
S S
Bal Harbour – Miami.
Thanks for your interest in our Contemporary Interior Design projects and if you have any question please do not hesitate to ask us.
225 Malaga Ave.
Coral Gable, FL 33134
http://www.JDesignGroup.com
305.444.4611
"Miami modern"
“Contemporary Interior Designers”
“Modern Interior Designers”
“Coco Plum Interior Designers”
“Sunny Isles Interior Designers”
“Pinecrest Interior Designers”
"J Design Group interiors"
"South Florida designers"
“Best Miami Designers”
"Miami interiors"
"Miami decor"
“Miami Beach Designers”
“Best Miami Interior Designers”
“Miami Beach Interiors”
“Luxurious Design in Miami”
"Top designers"
"Deco Miami"
"Luxury interiors"
“Miami Beach Luxury Interiors”
“Miami Interior Design”
“Miami Interior Design Firms”
"Beach front"
“Top Interior Designers”
"top decor"
“Top Miami Decorators”
"Miami luxury condos"
"modern interiors"
"Modern”
"Pent house design"
"white interiors"
“Top Miami Interior Decorators”
“Top Miami Interior Designers”
“Modern Designers in Miami”
http://www.JDesignGroup.com
305.444.4611
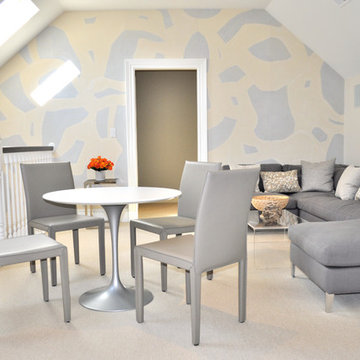
Cette photo montre une salle de séjour mansardée ou avec mezzanine tendance avec un mur beige et moquette.
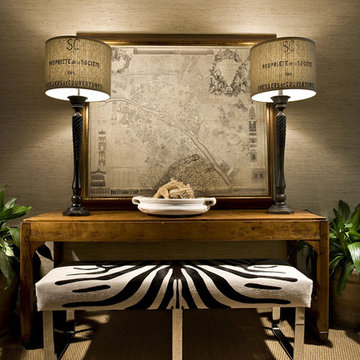
This detail was photographed by Professional Photographer Craig Denis for Hallock Design Group, Miami Florida
Idée de décoration pour une salle de séjour bohème avec un mur beige et moquette.
Idée de décoration pour une salle de séjour bohème avec un mur beige et moquette.
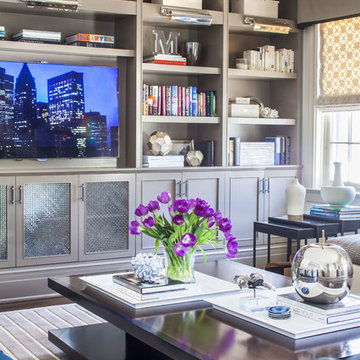
Modern family room with custom builtins. Taupe, cream and blue accents.
Exemple d'une salle de séjour chic ouverte avec un téléviseur encastré, moquette, un mur beige et un sol beige.
Exemple d'une salle de séjour chic ouverte avec un téléviseur encastré, moquette, un mur beige et un sol beige.

From the doorway of the master bedroom, the entertainment loft appears to hover over the living space below.
Franklin took advantage of the existing hay track in the peak of the ceiling, using it to conceal wiring needed to run the fan and lights. In order to preserve the quality of the ceiling, the architect covered the original slats with 6" insulated panels (SIP's).
While his children were younger, Franklin recognized the need to child-proof the space. "I installed Plexiglas on all the railings so the kids couldn’t climb over them when they were very small," he explains. While some of the sheeting was removed over time, Franklin laughs, " The Plexiglas on the railings by the pool table will always stay since we are so bad at pool! Too many balls fly off the table and could injure someone in the gathering room below."
Adrienne DeRosa Photography

Lower Level Family Room with Built-In Bunks and Stairs.
Cette image montre une salle de séjour chalet de taille moyenne avec un mur marron, moquette, un sol beige, un plafond en bois et boiseries.
Cette image montre une salle de séjour chalet de taille moyenne avec un mur marron, moquette, un sol beige, un plafond en bois et boiseries.

Cette image montre une salle de séjour design de taille moyenne et ouverte avec salle de jeu, un mur gris, moquette, un téléviseur indépendant et un sol gris.
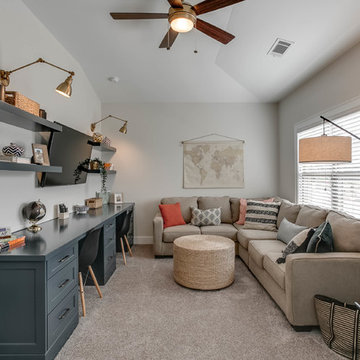
Brandon Raines Photography
Aménagement d'une salle de séjour classique avec un mur gris, moquette, aucune cheminée, un téléviseur fixé au mur et un sol gris.
Aménagement d'une salle de séjour classique avec un mur gris, moquette, aucune cheminée, un téléviseur fixé au mur et un sol gris.

Interior Designer: Simons Design Studio
Builder: Magleby Construction
Photography: Alan Blakely Photography
Idée de décoration pour une grande salle de séjour design ouverte avec salle de jeu, un mur blanc, moquette, une cheminée standard, un manteau de cheminée en bois, un téléviseur fixé au mur et un sol gris.
Idée de décoration pour une grande salle de séjour design ouverte avec salle de jeu, un mur blanc, moquette, une cheminée standard, un manteau de cheminée en bois, un téléviseur fixé au mur et un sol gris.

Bright living room with modern fireplace, white brick surround and reclaimed wood mantelpiece.
Cette photo montre une grande salle de séjour chic avec un mur gris, moquette, un téléviseur fixé au mur, un sol gris et une cheminée ribbon.
Cette photo montre une grande salle de séjour chic avec un mur gris, moquette, un téléviseur fixé au mur, un sol gris et une cheminée ribbon.
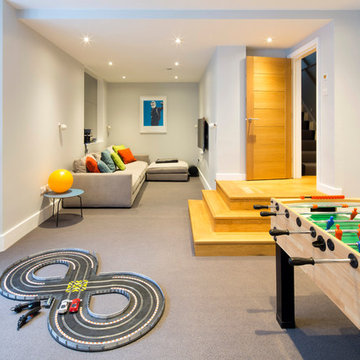
Photography by Agnese Sanvito
Idée de décoration pour une salle de séjour design de taille moyenne avec salle de jeu, un mur gris, moquette, un téléviseur fixé au mur et un sol gris.
Idée de décoration pour une salle de séjour design de taille moyenne avec salle de jeu, un mur gris, moquette, un téléviseur fixé au mur et un sol gris.

What fairy tale home isn't complete without your very own elevator? That's right, this home is all the more accessible for family members and visitors.

John Martinelli Photography
Exemple d'une grande salle de séjour fermée avec un bar de salon, un mur bleu, moquette et un téléviseur encastré.
Exemple d'une grande salle de séjour fermée avec un bar de salon, un mur bleu, moquette et un téléviseur encastré.
Idées déco de salles de séjour avec un sol en brique et moquette
6