Idées déco de salles de séjour avec un sol en contreplaqué et un sol en brique
Trier par :
Budget
Trier par:Populaires du jour
21 - 40 sur 529 photos
1 sur 3
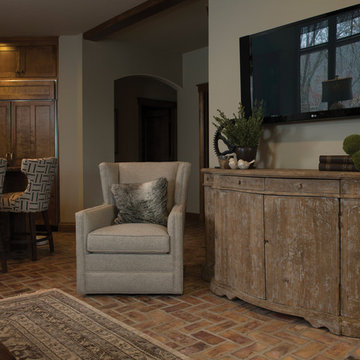
Photos by Randy Colwell
Cette photo montre une salle de séjour chic de taille moyenne et fermée avec un mur beige, un sol en brique et un téléviseur fixé au mur.
Cette photo montre une salle de séjour chic de taille moyenne et fermée avec un mur beige, un sol en brique et un téléviseur fixé au mur.
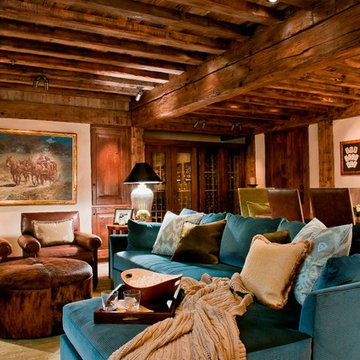
Pearson Design Group Architects // Haven Interior Design // Audrey Hall Photography
Idée de décoration pour une salle de séjour chalet fermée avec un mur beige et un sol en brique.
Idée de décoration pour une salle de séjour chalet fermée avec un mur beige et un sol en brique.
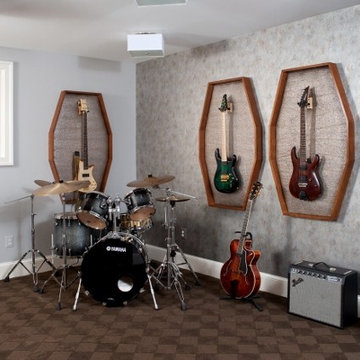
Photography by Stacy ZarinGoldberg Photography
Exemple d'une salle de séjour éclectique de taille moyenne et fermée avec une salle de musique, un mur gris, un sol en brique, aucune cheminée, aucun téléviseur et un sol gris.
Exemple d'une salle de séjour éclectique de taille moyenne et fermée avec une salle de musique, un mur gris, un sol en brique, aucune cheminée, aucun téléviseur et un sol gris.

A double-deck house in Tampa, Florida with a garden and swimming pool is currently under construction. The owner's idea was to create a monochrome interior in gray tones. We added turquoise and beige colors to soften it. For the floors we designed wooden parquet in the shade of oak wood. The built in bio fireplace is a symbol of the home sweet home feel. We used many textiles, mainly curtains and carpets, to make the family space more cosy. The dining area is dominated by a beautiful chandelier with crystal balls from the US store Restoration Hardware and to it wall lamps next to fireplace in the same set. The center of the living area creates comfortable sofa, elegantly complemented by the design side glass tables with recessed wooden branche, also from Restoration Hardware There is also a built-in library with backlight, which fills the unused space next to door. The whole house is lit by lots of led strips in the ceiling. I believe we have created beautiful, luxurious and elegant living for the young family :-)
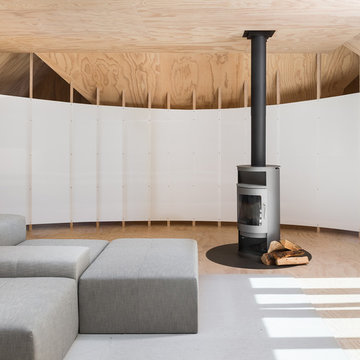
Photo by: Haris Kenjar
Aménagement d'une salle de séjour mansardée ou avec mezzanine scandinave avec un sol en contreplaqué et un poêle à bois.
Aménagement d'une salle de séjour mansardée ou avec mezzanine scandinave avec un sol en contreplaqué et un poêle à bois.
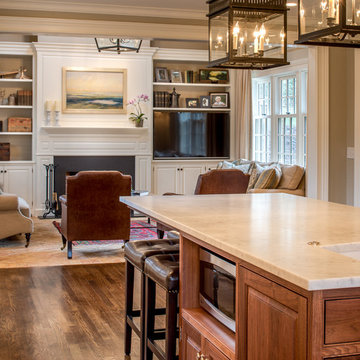
Angle Eye Photography
Idée de décoration pour une salle de séjour tradition ouverte et de taille moyenne avec un mur beige, une cheminée standard, un manteau de cheminée en bois, un téléviseur encastré et un sol en brique.
Idée de décoration pour une salle de séjour tradition ouverte et de taille moyenne avec un mur beige, une cheminée standard, un manteau de cheminée en bois, un téléviseur encastré et un sol en brique.
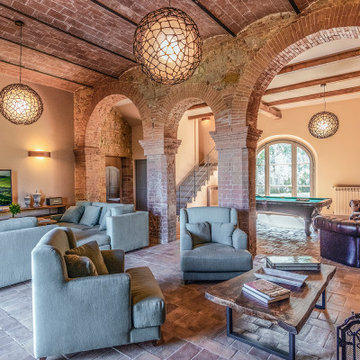
Soggiorno Piano Terra - Post Opera
Réalisation d'une grande salle de séjour champêtre ouverte avec un sol en brique, une cheminée standard, un manteau de cheminée en plâtre, un téléviseur encastré, un plafond voûté et du lambris.
Réalisation d'une grande salle de séjour champêtre ouverte avec un sol en brique, une cheminée standard, un manteau de cheminée en plâtre, un téléviseur encastré, un plafond voûté et du lambris.
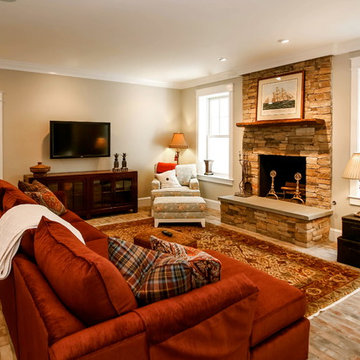
Idée de décoration pour une salle de séjour tradition avec un mur beige, un sol en brique, une cheminée standard et un téléviseur fixé au mur.
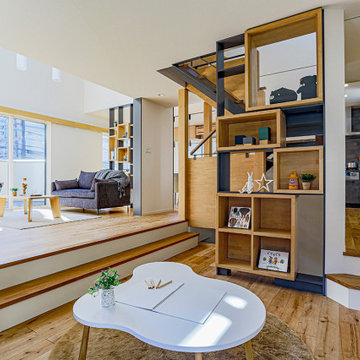
2段下がったセカンドリビングは落ち着きのある空間となります。読書するイメージで本棚を設けました。
階段の周りがぐるりと回遊できるようになっています。
Réalisation d'une salle de séjour minimaliste avec un sol en contreplaqué, un sol marron, un plafond en papier peint et du papier peint.
Réalisation d'une salle de séjour minimaliste avec un sol en contreplaqué, un sol marron, un plafond en papier peint et du papier peint.

This 1964 Preston Hollow home was in the perfect location and had great bones but was not perfect for this family that likes to entertain. They wanted to open up their kitchen up to the den and entry as much as possible, as it was small and completely closed off. They needed significant wine storage and they did want a bar area but not where it was currently located. They also needed a place to stage food and drinks outside of the kitchen. There was a formal living room that was not necessary and a formal dining room that they could take or leave. Those spaces were opened up, the previous formal dining became their new home office, which was previously in the master suite. The master suite was completely reconfigured, removing the old office, and giving them a larger closet and beautiful master bathroom. The game room, which was converted from the garage years ago, was updated, as well as the bathroom, that used to be the pool bath. The closet space in that room was redesigned, adding new built-ins, and giving us more space for a larger laundry room and an additional mudroom that is now accessible from both the game room and the kitchen! They desperately needed a pool bath that was easily accessible from the backyard, without having to walk through the game room, which they had to previously use. We reconfigured their living room, adding a full bathroom that is now accessible from the backyard, fixing that problem. We did a complete overhaul to their downstairs, giving them the house they had dreamt of!
As far as the exterior is concerned, they wanted better curb appeal and a more inviting front entry. We changed the front door, and the walkway to the house that was previously slippery when wet and gave them a more open, yet sophisticated entry when you walk in. We created an outdoor space in their backyard that they will never want to leave! The back porch was extended, built a full masonry fireplace that is surrounded by a wonderful seating area, including a double hanging porch swing. The outdoor kitchen has everything they need, including tons of countertop space for entertaining, and they still have space for a large outdoor dining table. The wood-paneled ceiling and the mix-matched pavers add a great and unique design element to this beautiful outdoor living space. Scapes Incorporated did a fabulous job with their backyard landscaping, making it a perfect daily escape. They even decided to add turf to their entire backyard, keeping minimal maintenance for this busy family. The functionality this family now has in their home gives the true meaning to Living Better Starts Here™.
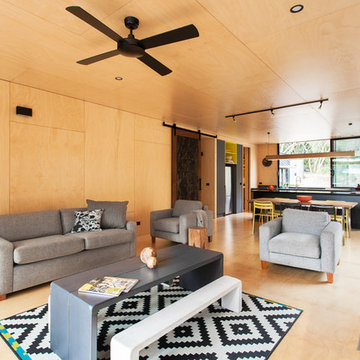
Tom Ross | Brilliant Creek
Idées déco pour une salle de séjour contemporaine ouverte avec un mur beige, un sol en contreplaqué et un poêle à bois.
Idées déco pour une salle de séjour contemporaine ouverte avec un mur beige, un sol en contreplaqué et un poêle à bois.
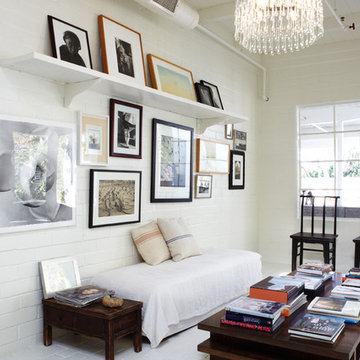
Cette photo montre une salle de séjour chic de taille moyenne avec un mur blanc, un sol en brique, aucune cheminée et une bibliothèque ou un coin lecture.
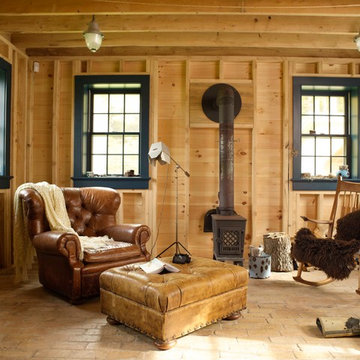
Exemple d'une petite salle de séjour nature fermée avec une cheminée standard, aucun téléviseur et un sol en brique.
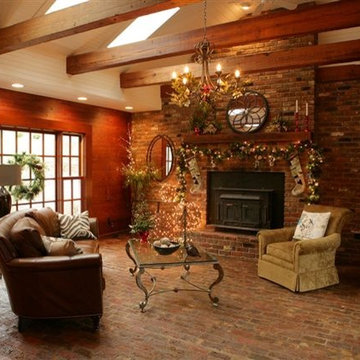
This home was originally built with premium quality salvaged materials like these 200 year old beams. The original builders sought out old mills and barns in the area and found some amazing materials. This home was built in 1967 and totally renovated and its size doubled in 2008.
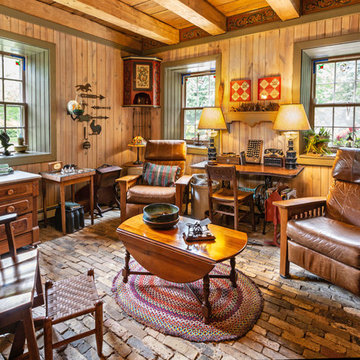
Inspiration pour une salle de séjour chalet de taille moyenne avec un sol en brique, aucune cheminée et aucun téléviseur.
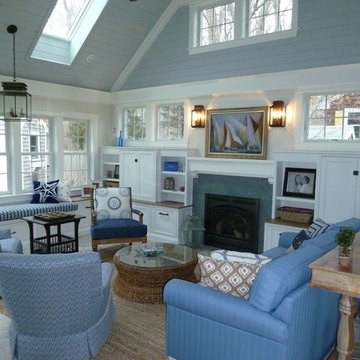
This sunroom addition brings in lots of light with the clerestory windows and skylights. The finishes and fabrics offer a hint of Summer at the Ocean, with their colors and patterns.
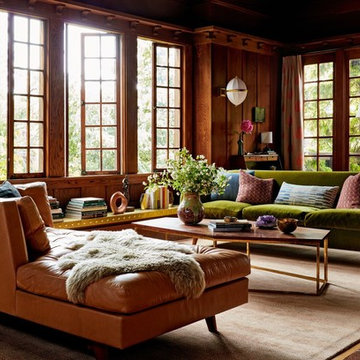
Trevor Tondro
Cette photo montre une grande salle de séjour chic fermée avec un mur marron, un sol en brique et un sol rouge.
Cette photo montre une grande salle de séjour chic fermée avec un mur marron, un sol en brique et un sol rouge.
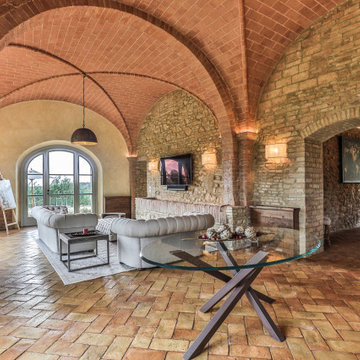
Spazio multifunzionale con angolo tv e camino
Exemple d'une très grande salle de séjour mansardée ou avec mezzanine méditerranéenne avec un mur jaune, un sol en brique, une cheminée standard, un manteau de cheminée en bois, un téléviseur fixé au mur, un sol rouge et un plafond voûté.
Exemple d'une très grande salle de séjour mansardée ou avec mezzanine méditerranéenne avec un mur jaune, un sol en brique, une cheminée standard, un manteau de cheminée en bois, un téléviseur fixé au mur, un sol rouge et un plafond voûté.
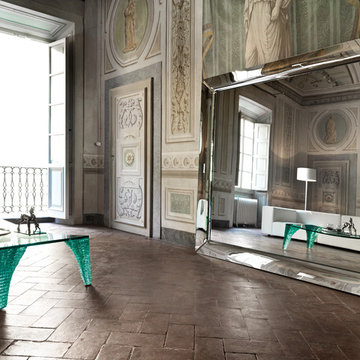
Caadre Designer Mirror is a powerful decorative element with incredible presence and extensive selection of sizes. Manufactured in Italy by Fiam Italia, Caadre Modern Mirror is designed by the legendary Philippe Starck and is truly a masterpiece.
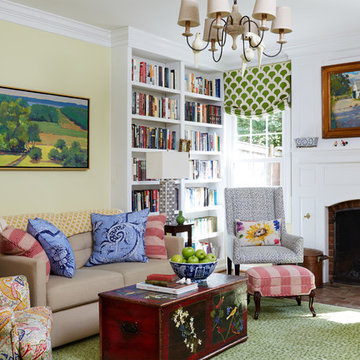
Cette photo montre une salle de séjour nature fermée avec une cheminée standard, aucun téléviseur, un mur jaune, un sol en brique, un manteau de cheminée en brique et un sol marron.
Idées déco de salles de séjour avec un sol en contreplaqué et un sol en brique
2