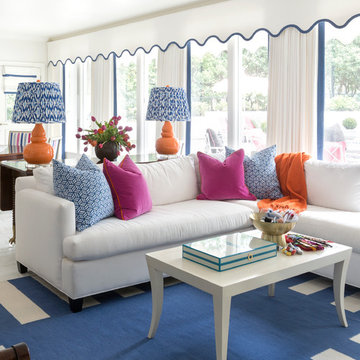Idées déco de salles de séjour avec un sol en contreplaqué et un sol en brique
Trier par :
Budget
Trier par:Populaires du jour
61 - 80 sur 529 photos
1 sur 3
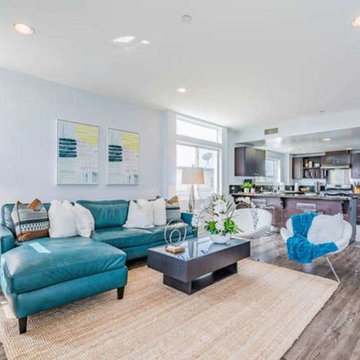
Candy
Cette photo montre une grande salle de séjour mansardée ou avec mezzanine tendance avec une bibliothèque ou un coin lecture, un mur blanc, un sol en contreplaqué, aucune cheminée, un téléviseur fixé au mur et un sol marron.
Cette photo montre une grande salle de séjour mansardée ou avec mezzanine tendance avec une bibliothèque ou un coin lecture, un mur blanc, un sol en contreplaqué, aucune cheminée, un téléviseur fixé au mur et un sol marron.
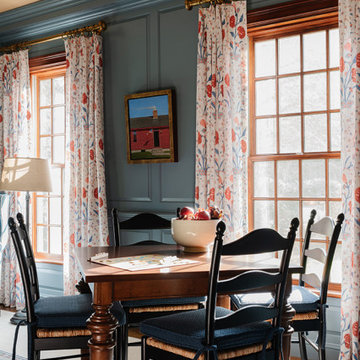
Inspiration pour une salle de séjour traditionnelle avec salle de jeu, un mur bleu, un sol en brique, une cheminée standard, un manteau de cheminée en pierre, aucun téléviseur, un sol multicolore et boiseries.
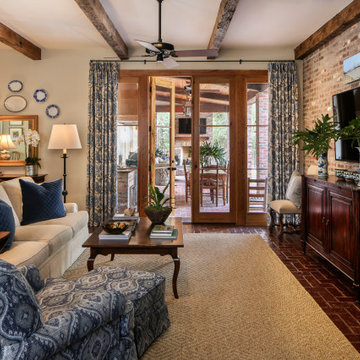
This open keeping room was once an outdoor porch before the homeowners reclaimed the space as part of a renovation project that also included an overhaul of the kitchen beyond. A William Yeoward drapery fabric inspired the palette for this room, which pays homage to the homeowner's love of classic blue and white.
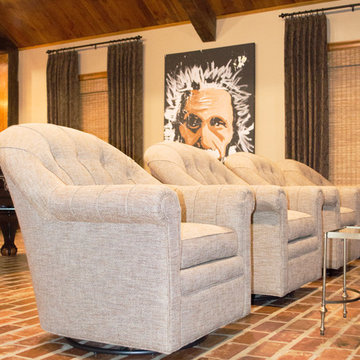
Entre Nous Design
Exemple d'une salle de séjour chic de taille moyenne et ouverte avec un mur beige, un sol en brique, un sol marron, salle de jeu et un téléviseur fixé au mur.
Exemple d'une salle de séjour chic de taille moyenne et ouverte avec un mur beige, un sol en brique, un sol marron, salle de jeu et un téléviseur fixé au mur.
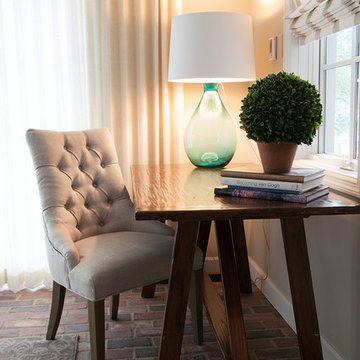
A desk in a family room makes for a cozy corner. Lamp by Barbara Cosgrove.
Inspiration pour une salle de séjour design avec un sol en brique.
Inspiration pour une salle de séjour design avec un sol en brique.
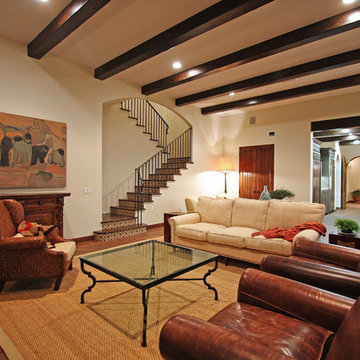
Idées déco pour une grande salle de séjour méditerranéenne ouverte avec un mur blanc, un sol en brique, une cheminée standard et un manteau de cheminée en pierre.
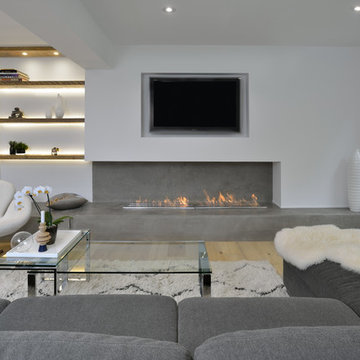
We at Oak & Tenon collaborate with Custom home builders to bring your ideas to life.
Cette photo montre une salle de séjour tendance de taille moyenne et ouverte avec un mur blanc, un sol en contreplaqué, une cheminée ribbon, un manteau de cheminée en béton, un téléviseur encastré et un sol marron.
Cette photo montre une salle de séjour tendance de taille moyenne et ouverte avec un mur blanc, un sol en contreplaqué, une cheminée ribbon, un manteau de cheminée en béton, un téléviseur encastré et un sol marron.

La strategia del progetto è stata quella di adattare l'appartamento allo stile di vita contemporaneo dei giovani proprietari. I due piani sono così nuovamente strutturati: al piano inferiore la zona giorno e la terrazza, due camere da letto e due bagni. Al piano superiore la camera da letto principale con un grande bagno e una zona studio che affaccia sul salotto sottostante.
Il gioco dei piani tra un livello e l’altro è stato valorizzato con la realizzazione di un ballatoio lineare che attraversa tutta la zona giorno.
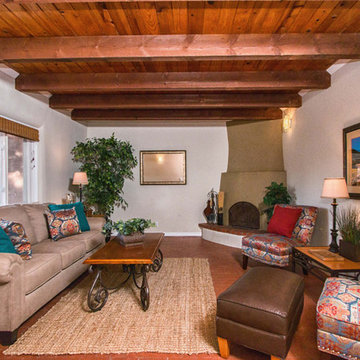
Eric Quarrell
Exemple d'une salle de séjour sud-ouest américain de taille moyenne et fermée avec un mur beige, un sol en brique, une cheminée d'angle et un manteau de cheminée en brique.
Exemple d'une salle de séjour sud-ouest américain de taille moyenne et fermée avec un mur beige, un sol en brique, une cheminée d'angle et un manteau de cheminée en brique.
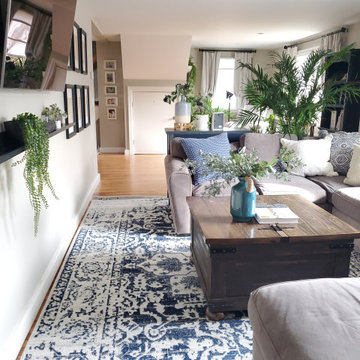
The "Nautical Green Living" project was a residential project that included an open living room space, dining room, and entryway. The client struggled with creating an inviting open room without it being cluttered. By diving the room into functional sections, the reading nook, entertainment, and small office area, we created a multi-functional space filled with green life and nautical vibes.
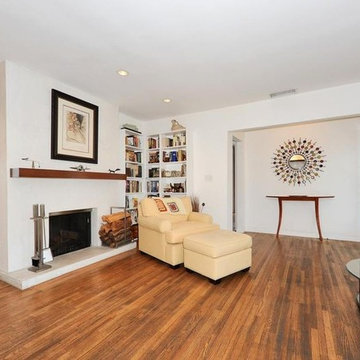
Candy
Exemple d'une grande salle de séjour tendance ouverte avec une bibliothèque ou un coin lecture, un mur blanc, un sol en contreplaqué, un poêle à bois, un manteau de cheminée en plâtre, un téléviseur fixé au mur et un sol marron.
Exemple d'une grande salle de séjour tendance ouverte avec une bibliothèque ou un coin lecture, un mur blanc, un sol en contreplaqué, un poêle à bois, un manteau de cheminée en plâtre, un téléviseur fixé au mur et un sol marron.

築浅マンションのインテリアリフォーム
リビング全体の雰囲気。明るい床に明るい建具という、ヤングファミリー向け?のナチュラルな部屋を、カーテンや家具を落ち着いた色味にすることで、だいぶ大人な雰囲気にできたと思います。(見えていませんが、ソファはブラックのフェイクスエードです)
壁には梁下に幕板を追加して間接照明を入れ、エコカラットを貼ることでさらに陰影が楽しめるようにしました。
丸いペンダントは引掛シーリング隠しも兼ねて後付けしました。
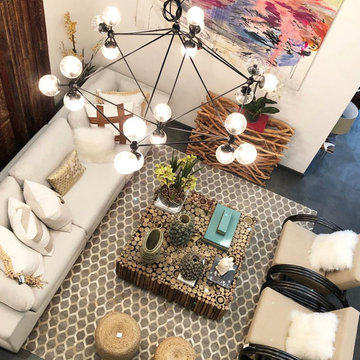
Idée de décoration pour une grande salle de séjour mansardée ou avec mezzanine design avec un sol en contreplaqué.

This previously unused breezeway at a family home in CT was renovated into a multi purpose room. It's part family room, office and entertaining space. The redesign and renovation included installing radiant heated tile floors, wet bar, built in office space and shiplap walls. It was decorated with pops of color against the neutral gray cabinets and white shiplap walls. Part sophistication, part family fun while functioning for the whole family.
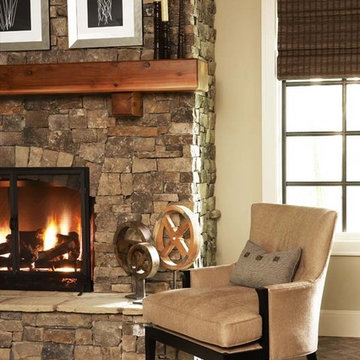
This home at The Cliffs at Walnut Cove is a fine illustration of how rustic can be comfortable and contemporary. Postcard from Paris provided all of the exterior and interior specifications as well as furnished the home. The firm achieved the modern rustic look through an effective combination of reclaimed hardwood floors, stone and brick surfaces, and iron lighting with clean, streamlined plumbing, tile, cabinetry, and furnishings.
Among the standout elements in the home are the reclaimed hardwood oak floors, brick barrel vaulted ceiling in the kitchen, suspended glass shelves in the terrace-level bar, and the stainless steel Lacanche range.
Rachael Boling Photography
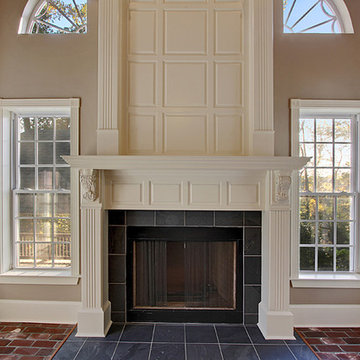
Cette photo montre une salle de séjour chic de taille moyenne avec un mur marron, un sol en brique, une cheminée standard, un manteau de cheminée en carrelage, aucun téléviseur et un sol rouge.
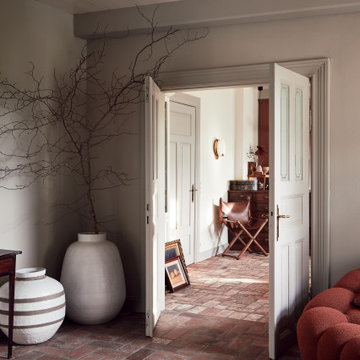
Idée de décoration pour une salle de séjour bohème de taille moyenne et ouverte avec un mur beige, un sol en brique, une cheminée standard, un manteau de cheminée en pierre, un sol rouge et poutres apparentes.
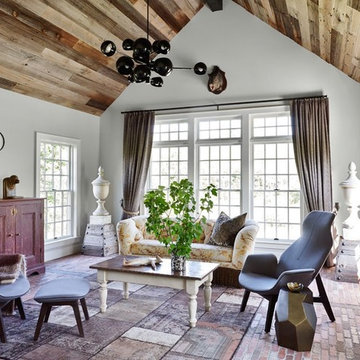
Reclaimed barnwood on the ceiling, brick floors, modern lighting, and contemporary lounge chairs create warmth in an eclectic den.
Design: Joseph Stabilito
Photo: Joshua Mc Hugh
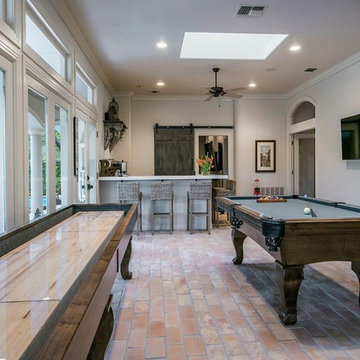
Ric J Photography
Inspiration pour une très grande salle de séjour traditionnelle avec un sol en brique et un sol beige.
Inspiration pour une très grande salle de séjour traditionnelle avec un sol en brique et un sol beige.
Idées déco de salles de séjour avec un sol en contreplaqué et un sol en brique
4
