Idées déco de salles de séjour avec un sol en contreplaqué et un sol en brique
Trier par :
Budget
Trier par:Populaires du jour
101 - 120 sur 529 photos
1 sur 3
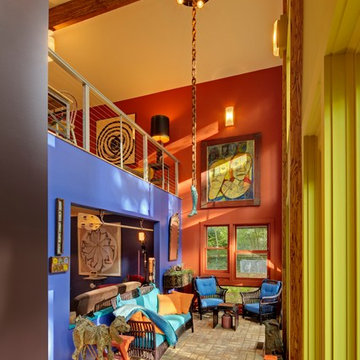
Many of the finishes were reclaimed from the previous home or from local sources. Site placement and thoughtful window selection allow for daylight to stream into the home even on a gray day. This home is LEED Platinum Certified and was built by Meadowlark Design + Build in Ann Arbor, Michigan.
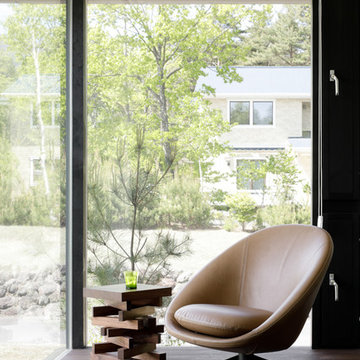
Idées déco pour une salle de séjour rétro ouverte avec un mur blanc, un sol en contreplaqué, un poêle à bois, un manteau de cheminée en plâtre, un téléviseur fixé au mur et un sol marron.
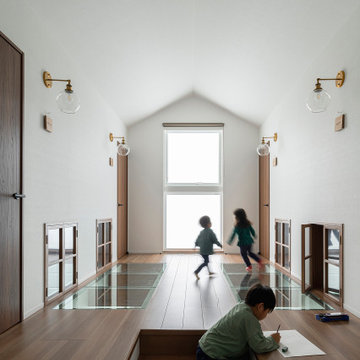
Cette photo montre une salle de séjour moderne avec un mur blanc, un sol en contreplaqué, un sol marron, un plafond en papier peint et du papier peint.
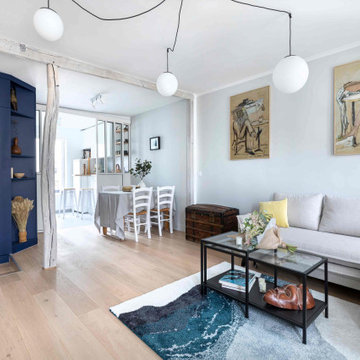
Rénovation complète: sols, murs et plafonds, des espaces de vie d'un vieil appartement (1870) : entrée, salon, salle à manger, cuisine, soit environ 35 m2
Spot « Ring » by Sollux @TheCoolRepublic
Cuisine plan de travail « chêne Bastide », crédence « effet Inox brossé » @Howdens
Canapé lin coton « Boho » by BoboChic @LaRedoute
Table basse « Vittsjö » @Ikea
Plafonnier « Tsuki » by SottoLuce @TheCooleRepublic
Banc TV « Besta » @Ikea
Tapis « Blue Bliss » by Edito @TheCoolRepublic
Applique prise noire et laiton « bureau » by Bolia @TheCoolRepublic
Gris Plomb CH2 0007 @Chromatic
Bleu Hao CH2 0629 @Chromatic
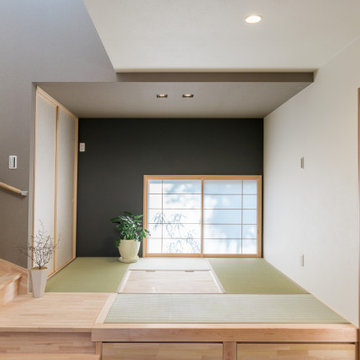
延べ床面積19.7坪の小さな家です。リビングの一角に既製品のコタツを組み込んだ掘り炬燵を造りました。
クロスの色を貼り分けることでモダンな和室になりました。
Exemple d'une petite salle de séjour moderne ouverte avec un sol en contreplaqué, un téléviseur indépendant, un sol beige, un plafond en papier peint et du papier peint.
Exemple d'une petite salle de séjour moderne ouverte avec un sol en contreplaqué, un téléviseur indépendant, un sol beige, un plafond en papier peint et du papier peint.
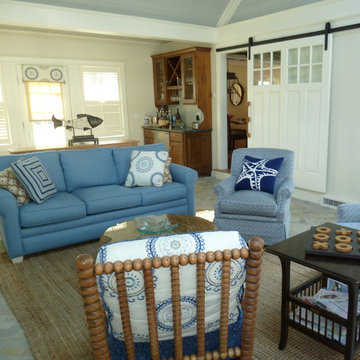
The custom sliding door separates the kitchen/dining area from the sunroom when necessary. The builtin bar is the perfect addition for this family who loves to entertain.
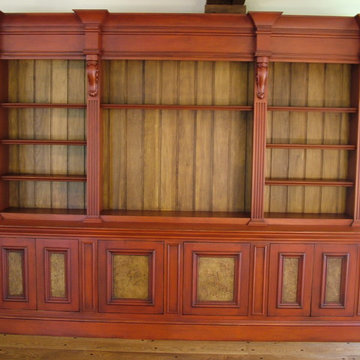
Custom entertainment center and display cabinets.
Pictured finished.
Cette photo montre une salle de séjour chic avec une bibliothèque ou un coin lecture, un téléviseur indépendant et un sol en contreplaqué.
Cette photo montre une salle de séjour chic avec une bibliothèque ou un coin lecture, un téléviseur indépendant et un sol en contreplaqué.
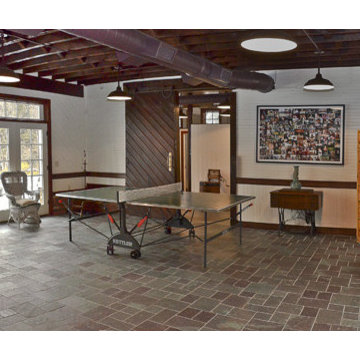
Aménagement d'une grande salle de séjour mansardée ou avec mezzanine campagne avec salle de jeu, un mur blanc, un sol en brique, un téléviseur fixé au mur et un sol multicolore.
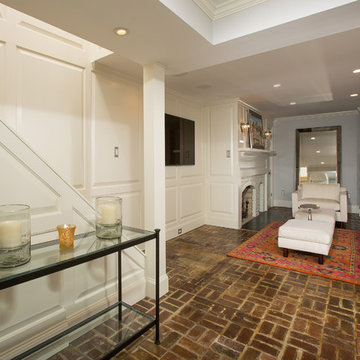
Below the kitchen, the homeowners had a family room that was rarely used because access could only be obtained from the outside of the house by way of a set of super steep cement stairs. Our plans brought the exterior set of stairs inside. New skylights above these stairs drive natural light down to the basement, and the extra space above the now interior stairs gives the kitchen more breathing room.
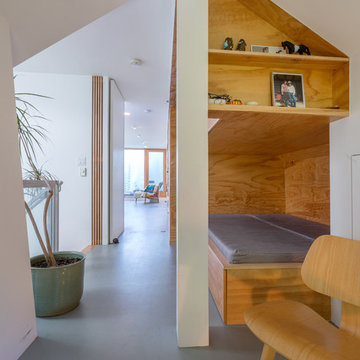
Photo Credit: Warren Patterson
Idées déco pour une salle de séjour mansardée ou avec mezzanine moderne de taille moyenne avec une bibliothèque ou un coin lecture, un mur blanc, un sol en contreplaqué et un sol gris.
Idées déco pour une salle de séjour mansardée ou avec mezzanine moderne de taille moyenne avec une bibliothèque ou un coin lecture, un mur blanc, un sol en contreplaqué et un sol gris.
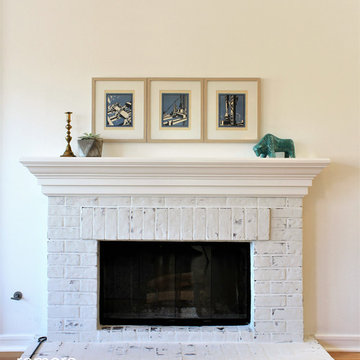
German shmear plaster treatment revived this drab red brick fireplace by our project installation coordinator Ryan. We added 3 vintage art pieces, Italian ceramic bull, clients candle stick and concrete vase with succulent.
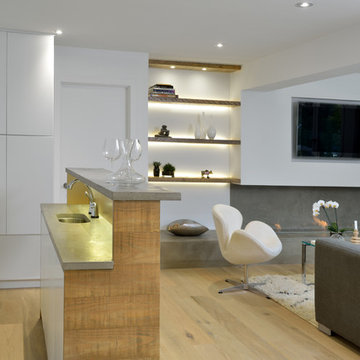
Constructed using only the highest quality Maple.
We at Oak & Tenon collaborate with Custom home builders to bring your ideas to life.
Cette photo montre une salle de séjour tendance de taille moyenne et ouverte avec un bar de salon, un mur blanc, un sol en contreplaqué, une cheminée ribbon, un manteau de cheminée en béton, un téléviseur encastré et un sol marron.
Cette photo montre une salle de séjour tendance de taille moyenne et ouverte avec un bar de salon, un mur blanc, un sol en contreplaqué, une cheminée ribbon, un manteau de cheminée en béton, un téléviseur encastré et un sol marron.
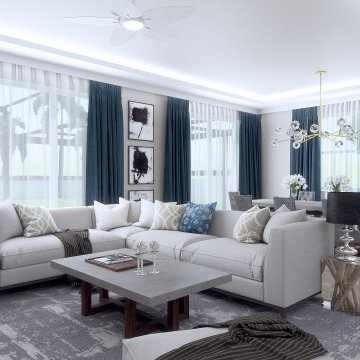
A double-deck house in Tampa, Florida with a garden and swimming pool is currently under construction. The owner's idea was to create a monochrome interior in gray tones. We added turquoise and beige colors to soften it. For the floors we designed wooden parquet in the shade of oak wood. The built in bio fireplace is a symbol of the home sweet home feel. We used many textiles, mainly curtains and carpets, to make the family space more cosy. The dining area is dominated by a beautiful chandelier with crystal balls from the US store Restoration Hardware and to it wall lamps next to fireplace in the same set. The center of the living area creates comfortable sofa, elegantly complemented by the design side glass tables with recessed wooden branche, also from Restoration Hardware There is also a built-in library with backlight, which fills the unused space next to door. The whole house is lit by lots of led strips in the ceiling. I believe we have created beautiful, luxurious and elegant living for the young family :-)
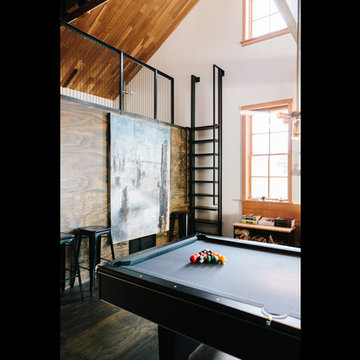
An adaptive reuse of a boat building facility by chadbourne + doss architects creates a home for family gathering and enjoyment of the Columbia River. photo by Molly Quan
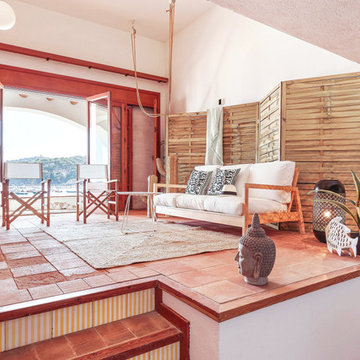
Antiguamente este espacio servía para guardar la embarcación. Hoy se ha reconvertido en un espacioso lounge donde resguardarse del calor en verano o del frío y la tramontana en invierno.
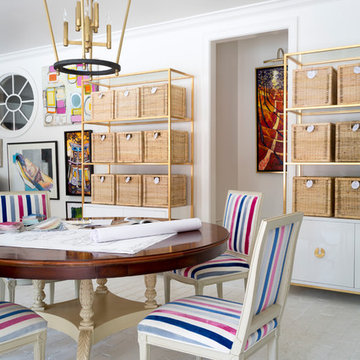
Idées déco pour une salle de séjour classique ouverte avec un sol en brique.
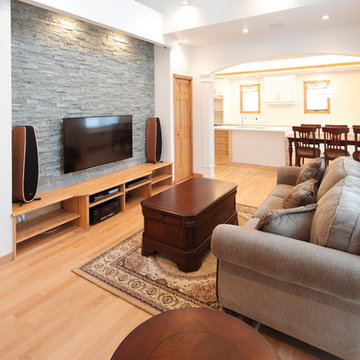
ビリヤードを楽しむ部屋
Idée de décoration pour une salle de séjour tradition ouverte avec un sol en contreplaqué, un mur blanc, un téléviseur fixé au mur et un sol marron.
Idée de décoration pour une salle de séjour tradition ouverte avec un sol en contreplaqué, un mur blanc, un téléviseur fixé au mur et un sol marron.
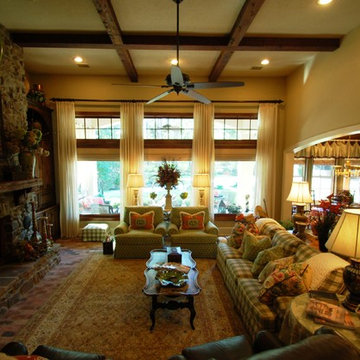
Inspiration pour une salle de séjour bohème ouverte avec un mur beige, un sol en brique, une cheminée standard et un manteau de cheminée en pierre.
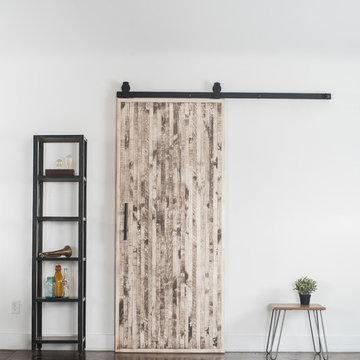
This door is stunning and would look great in any style of home. Its natural beauty would give any space an authentic, natural look and feel.
Inspiration pour une salle de séjour avec un mur blanc, un sol en contreplaqué et un sol marron.
Inspiration pour une salle de séjour avec un mur blanc, un sol en contreplaqué et un sol marron.
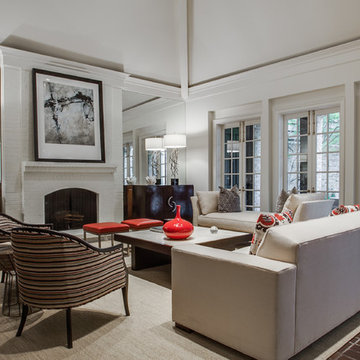
Shoot to Sell
Réalisation d'une grande salle de séjour minimaliste ouverte avec un mur blanc, un sol en brique, une cheminée standard, un manteau de cheminée en brique et aucun téléviseur.
Réalisation d'une grande salle de séjour minimaliste ouverte avec un mur blanc, un sol en brique, une cheminée standard, un manteau de cheminée en brique et aucun téléviseur.
Idées déco de salles de séjour avec un sol en contreplaqué et un sol en brique
6