Idées déco de salles de séjour avec un téléviseur d'angle
Trier par :
Budget
Trier par:Populaires du jour
61 - 80 sur 1 019 photos
1 sur 2
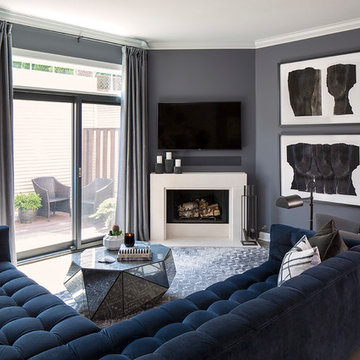
No surface was left untouched in this Lakeview Craftsman home. We've worked with these clients over the past few years on multiple phases of their home renovation. We fully renovated the first and second floor in 2016, the basement was gutted in 2017 and the exterior of the home received a much needed facelift in 2018, complete with siding, a new front porch, rooftop deck and landscaping to pull it all together. Basement and exterior photos coming soon!
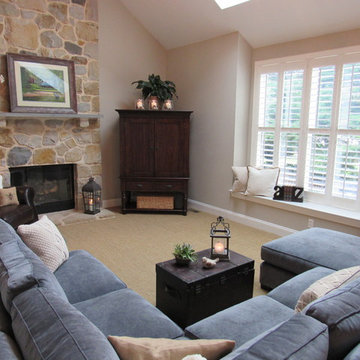
Working with a sectional couch in a redesign can be challenging. In this case, we reoriented the direction of it away from the lovely bay window to make the room inviting and comfortable. Redesign done by Debbie Correale of Redesign Right, LLC.
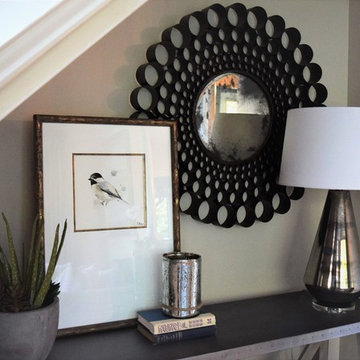
One of the most challenging spaces to design is the alcove under the stairs. My client came to me with exactly this; she wanted to take out the original and dated built-in cabinetry, but didn't have any idea what to replace it with!
Working off of the rustic style that already defined my client's home, I selected a zinc-top, raw wood "x" base console, and tucked two cube ottomans underneath to add depth to the alcove. Hanging a round iron mirror was the perfect solution to awkward space above which is created by the pitch ceiling. Lastly, layering a succulent, artwork, and some books creates balance with the lamp while adding texture and color.
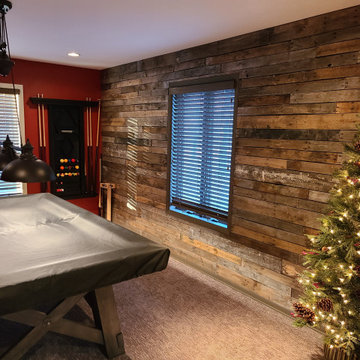
Idée de décoration pour une grande salle de séjour chalet ouverte avec salle de jeu et un téléviseur d'angle.
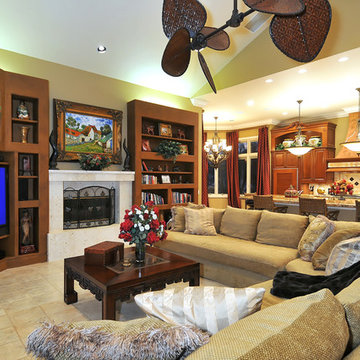
Idée de décoration pour une salle de séjour ethnique ouverte avec un mur beige et un téléviseur d'angle.
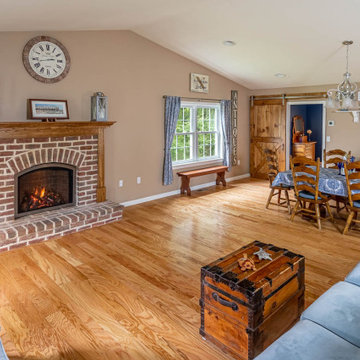
This home addition didn't go according to plan... and that's a good thing. Here's why.
Family is really important to the Nelson's. But the small kitchen and living room in their 30 plus-year-old house meant crowded holidays for all the children and grandchildren. It was easy to see that a major home remodel was needed. The problem was the Nelson's didn't know anyone who had a great experience with a builder.
The Nelson's connected with ALL Renovation & Design at a home show in York, PA, but it wasn't until after sitting down with several builders and going over preliminary designs that it became clear that Amos listened and cared enough to guide them through the project in a way that would achieve their goals perfectly. So work began on a new addition with a “great room” and a master bedroom with a master bathroom.
That's how it started. But the project didn't go according to plan. Why? Because Amos was constantly asking, “What would make you 100% satisfied.” And he meant it. For example, when Mrs. Nelson realized how much she liked the character of the existing brick chimney, she didn't want to see it get covered up. So plans changed mid-stride. But we also realized that the brick wouldn't fit with the plan for a stone fireplace in the new family room. So plans changed there as well, and brick was ordered to match the chimney.
It was truly a team effort that produced a beautiful addition that is exactly what the Nelson's wanted... or as Mrs. Nelson said, “...even better, more beautiful than we envisioned.”
For Christmas, the Nelson's were able to have the entire family over with plenty of room for everyone. Just what they wanted.
The outside of the addition features GAF architectural shingles in Pewter, Certainteed Mainstreet D4 Shiplap in light maple, and color-matching bricks. Inside the great room features the Armstrong Prime Harvest Oak engineered hardwood in a natural finish, Masonite 6-panel pocket doors, a custom sliding pine barn door, and Simonton 5500 series windows. The master bathroom cabinetry was made to match the bedroom furniture set, with a cultured marble countertop from Countertec, and tile flooring.
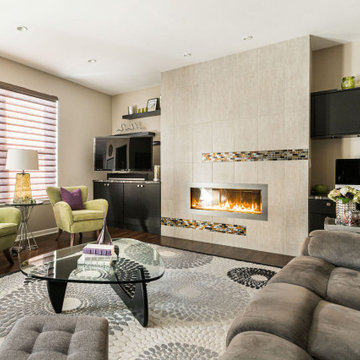
Cette image montre une salle de séjour design de taille moyenne et ouverte avec un mur beige, un sol en bois brun, une cheminée standard, un manteau de cheminée en carrelage, un téléviseur d'angle et un sol marron.
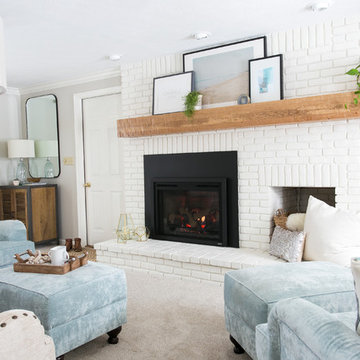
12 Stones Photography
Idée de décoration pour une salle de séjour tradition de taille moyenne et fermée avec un mur gris, moquette, une cheminée standard, un manteau de cheminée en brique, un téléviseur d'angle et un sol beige.
Idée de décoration pour une salle de séjour tradition de taille moyenne et fermée avec un mur gris, moquette, une cheminée standard, un manteau de cheminée en brique, un téléviseur d'angle et un sol beige.
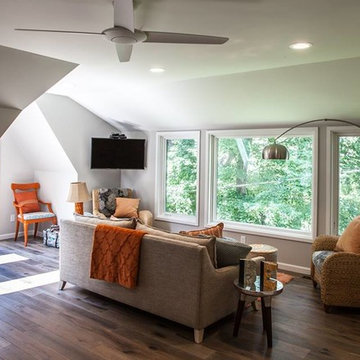
Cette photo montre une salle de séjour tendance de taille moyenne et fermée avec un mur gris, parquet foncé, aucune cheminée, un téléviseur d'angle et un sol marron.
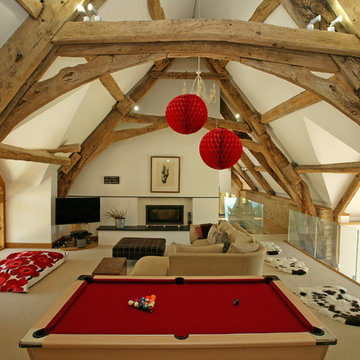
Emma Farquhar Photography
Idée de décoration pour une grande salle de séjour mansardée ou avec mezzanine champêtre avec un mur blanc, moquette, une cheminée standard, un téléviseur d'angle et un sol beige.
Idée de décoration pour une grande salle de séjour mansardée ou avec mezzanine champêtre avec un mur blanc, moquette, une cheminée standard, un téléviseur d'angle et un sol beige.
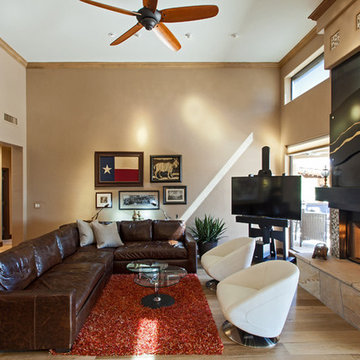
Réalisation d'une grande salle de séjour design fermée avec un mur beige, parquet clair, une cheminée standard, un manteau de cheminée en pierre et un téléviseur d'angle.
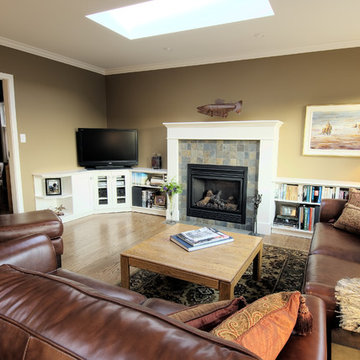
This was a full home renovation where the homeowners wanted to add traditional elements back and create better use of space to a 1980's addition that had been added to this 1917 character home.
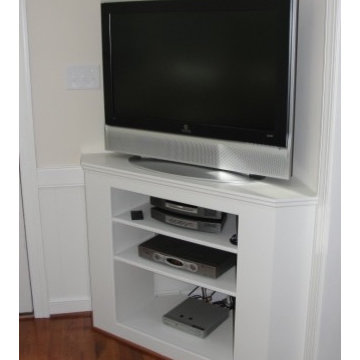
Cette image montre une salle de séjour traditionnelle avec un mur beige, un sol en bois brun et un téléviseur d'angle.
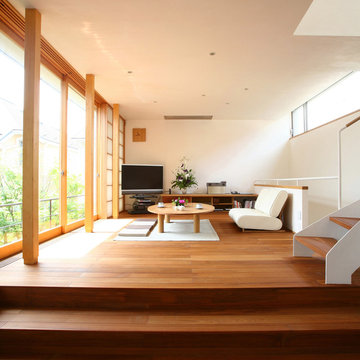
Cette photo montre une salle de séjour asiatique avec un mur blanc, un sol en bois brun et un téléviseur d'angle.
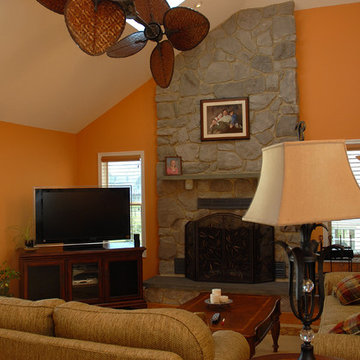
Please Note: All “related,” “similar,” and “sponsored” products tagged or listed by Houzz are not actual products pictured. They have not been approved by Barbara D. Pettinella nor any of the professionals credited. For info about working with our team, email: bdpettinella@decoratingden.com
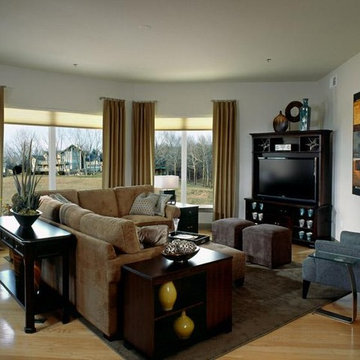
This beautiful Kansas City-Briarcliff Home won the ASID (Association of Interior Design) Gold Award of Excellence for Whole House Design.
Design Connection, Inc. transformed a cold shell condo into a fully furnished, warm and welcoming place for our client to arrive to on his journey home.
Design Connection, Inc. is the proud winner of the ASID (Association of Interior Design) Gold Award of Excellence for Whole House Design.
Design Connection, Inc. Interior Design Kansas City provided furnishings, paint, window treatments, tile, cabinets, countertops, bedding and linens, color and material selections and project management and even dishware.
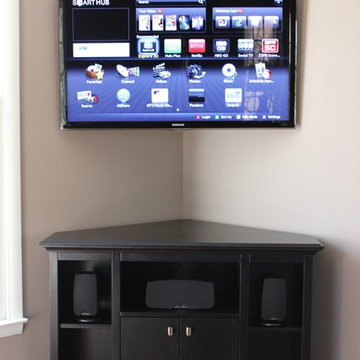
Douglas Harbert
Exemple d'une salle de séjour chic de taille moyenne et fermée avec un mur beige, une cheminée standard, un téléviseur d'angle, un sol en bois brun, un manteau de cheminée en bois et un sol marron.
Exemple d'une salle de séjour chic de taille moyenne et fermée avec un mur beige, une cheminée standard, un téléviseur d'angle, un sol en bois brun, un manteau de cheminée en bois et un sol marron.
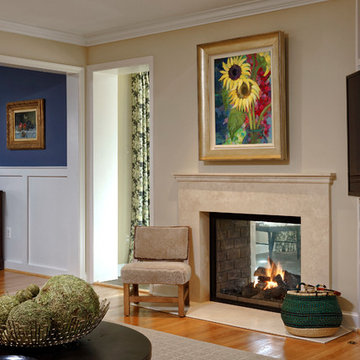
Bob Narod
Idée de décoration pour une salle de séjour tradition ouverte avec un sol en bois brun, une cheminée double-face, un manteau de cheminée en pierre et un téléviseur d'angle.
Idée de décoration pour une salle de séjour tradition ouverte avec un sol en bois brun, une cheminée double-face, un manteau de cheminée en pierre et un téléviseur d'angle.
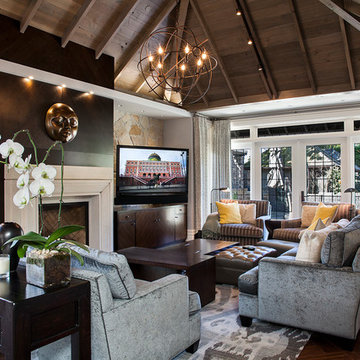
Aménagement d'une salle de séjour classique de taille moyenne et fermée avec un mur gris, un sol en bois brun, une cheminée standard, un manteau de cheminée en plâtre, un téléviseur d'angle et un sol marron.
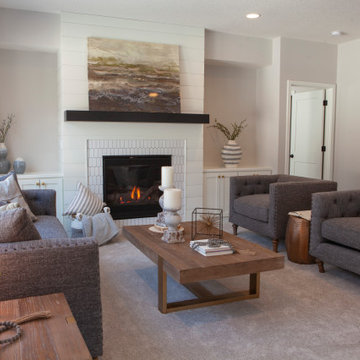
Idée de décoration pour une salle de séjour craftsman de taille moyenne et ouverte avec un mur gris, moquette, une cheminée standard, un manteau de cheminée en carrelage, un téléviseur d'angle, un sol gris et du lambris de bois.
Idées déco de salles de séjour avec un téléviseur d'angle
4