Idées déco de salles de séjour avec un téléviseur d'angle
Trier par :
Budget
Trier par:Populaires du jour
141 - 160 sur 1 019 photos
1 sur 2
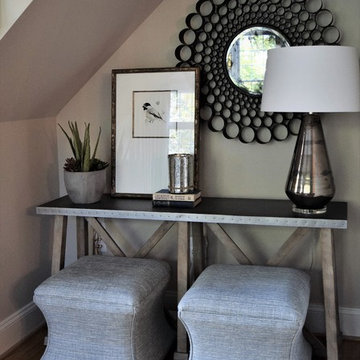
One of the most challenging spaces to design is the alcove under the stairs. My client came to me with exactly this; she wanted to take out the original and dated built-in cabinetry, but didn't have any idea what to replace it with!
Working off of the rustic style that already defined my client's home, I selected a zinc-top, raw wood "x" base console, and tucked two cube ottomans underneath to add depth to the alcove. Hanging a round iron mirror was the perfect solution to awkward space above which is created by the pitch ceiling. Lastly, layering a succulent, artwork, and some books creates balance with the lamp while adding texture and color.
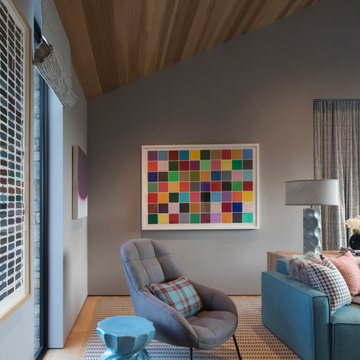
Idées déco pour une salle de séjour montagne de taille moyenne et fermée avec salle de jeu, un mur gris, moquette, un téléviseur d'angle, un sol multicolore, un plafond voûté et du papier peint.
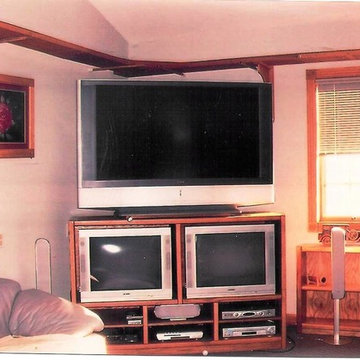
Custom made entertainment center.
Advanced Construction Enterprises
Aménagement d'une salle de séjour contemporaine de taille moyenne et ouverte avec un mur blanc, moquette, aucune cheminée et un téléviseur d'angle.
Aménagement d'une salle de séjour contemporaine de taille moyenne et ouverte avec un mur blanc, moquette, aucune cheminée et un téléviseur d'angle.
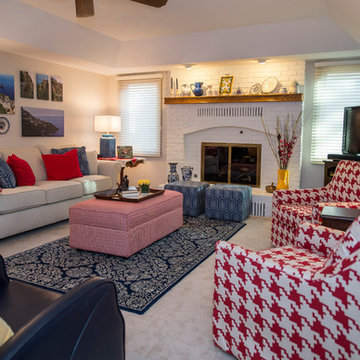
Paula Moser Photography
Réalisation d'une salle de séjour tradition de taille moyenne et fermée avec un mur blanc, moquette, une cheminée standard, un manteau de cheminée en brique et un téléviseur d'angle.
Réalisation d'une salle de séjour tradition de taille moyenne et fermée avec un mur blanc, moquette, une cheminée standard, un manteau de cheminée en brique et un téléviseur d'angle.
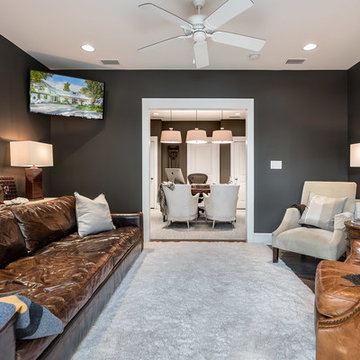
Greg Riegler Photography
Idée de décoration pour une salle de séjour mansardée ou avec mezzanine avec un mur marron et un téléviseur d'angle.
Idée de décoration pour une salle de séjour mansardée ou avec mezzanine avec un mur marron et un téléviseur d'angle.
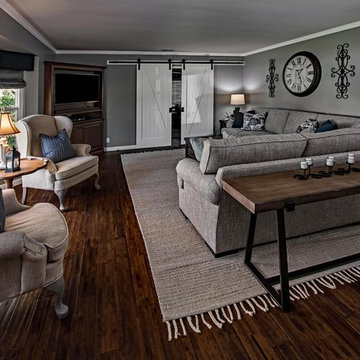
Réalisation d'une salle de séjour champêtre de taille moyenne et fermée avec un mur gris, parquet foncé, aucune cheminée, un téléviseur d'angle et un sol marron.
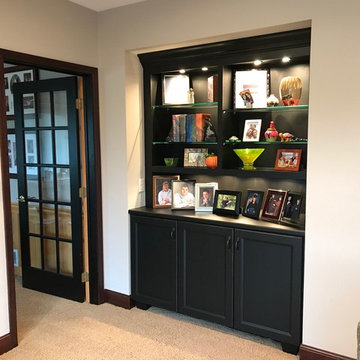
-The main floor of this 1980's Bloomington home underwent a complete transformation. The decision to eliminate the formal living room and replace it with the dinning room created the space to make this stunning design possible. Removing a wall and expanding the kitchen into the space where the dining room used to be created a large 30 x 13 footprint to build this impressive kitchen that incorporates both granite & hardwood counter tops, beautiful cherry cabinetry and lots of natural sunlight. We built an archway between the kitchen and dinning room adding a touch of character. We also removed the railing separating the kitchen from the family room. The kitchen, dining room and entryway were all updated with stained hardwood floors.
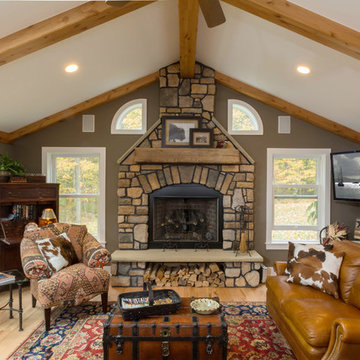
Photography by: Todd Yarrington
Réalisation d'une salle de séjour chalet de taille moyenne et ouverte avec un mur gris, parquet clair, une cheminée standard, un manteau de cheminée en pierre et un téléviseur d'angle.
Réalisation d'une salle de séjour chalet de taille moyenne et ouverte avec un mur gris, parquet clair, une cheminée standard, un manteau de cheminée en pierre et un téléviseur d'angle.
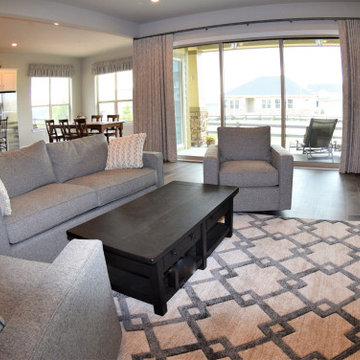
Open floor concept home with views from front to back. Family room has 16 foot wide x 10 foot high sliding glass door.Client wanted blackout curtains to block out extreme sunlight exposure in the mornings.
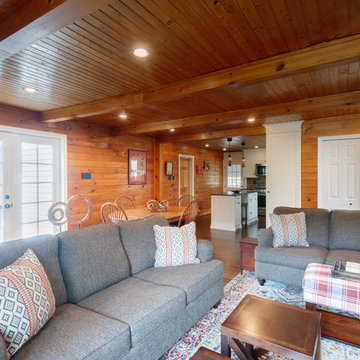
The clients' own furniture was given new life in the updated rooms. A,n area rug cocktail ottoman and cube tables were added to enhance and complete the space.
The old plant window was added to replace the old to support the clients' love of plants
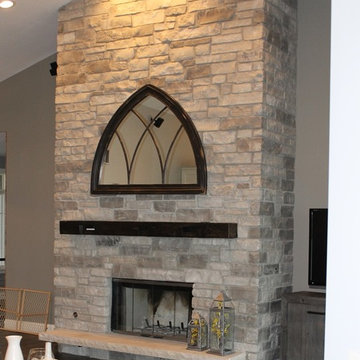
Stone Fireplace with Floating Hearth
Aménagement d'une salle de séjour craftsman de taille moyenne et ouverte avec une cheminée standard, un manteau de cheminée en pierre, un mur beige, un sol en bois brun et un téléviseur d'angle.
Aménagement d'une salle de séjour craftsman de taille moyenne et ouverte avec une cheminée standard, un manteau de cheminée en pierre, un mur beige, un sol en bois brun et un téléviseur d'angle.
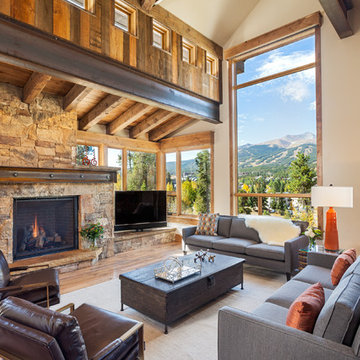
Cette photo montre une salle de séjour montagne ouverte avec un mur beige, un sol en bois brun, une cheminée standard, un manteau de cheminée en pierre et un téléviseur d'angle.
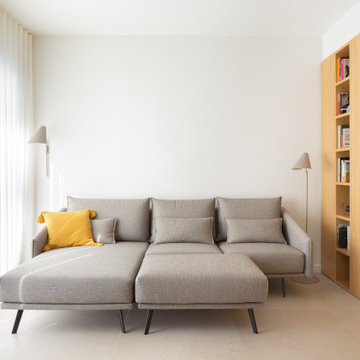
Inspiration pour une salle de séjour nordique de taille moyenne et ouverte avec une bibliothèque ou un coin lecture, un mur blanc, un sol en carrelage de porcelaine, un téléviseur d'angle et un sol beige.
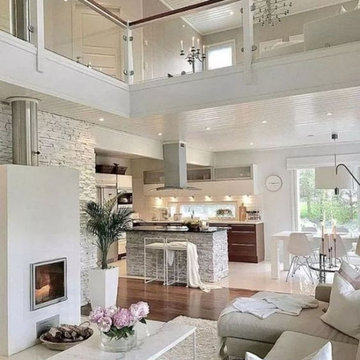
Contemporary home remodel with newly paved walls, glass stairway, new kitchen cabinetry, and island construction.
Exemple d'une très grande salle de séjour tendance ouverte avec un bar de salon, un mur blanc, sol en stratifié, une cheminée standard, un manteau de cheminée en plâtre et un téléviseur d'angle.
Exemple d'une très grande salle de séjour tendance ouverte avec un bar de salon, un mur blanc, sol en stratifié, une cheminée standard, un manteau de cheminée en plâtre et un téléviseur d'angle.
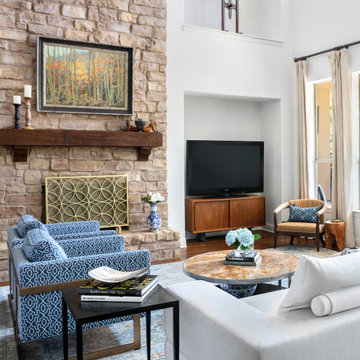
In this image, you see how wood, metals, art, fabric accent pieces all add elements to create a cohesive look. The spacial balance is important to creating a functional room
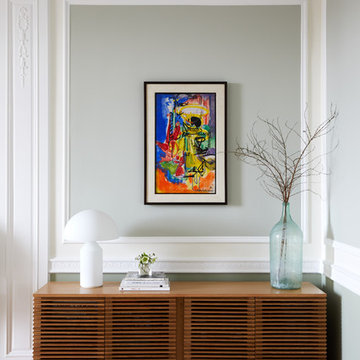
Photography by Kirsten Francis.
Réalisation d'une grande salle de séjour tradition fermée avec un mur vert, un sol en bois brun, une cheminée standard, un manteau de cheminée en pierre et un téléviseur d'angle.
Réalisation d'une grande salle de séjour tradition fermée avec un mur vert, un sol en bois brun, une cheminée standard, un manteau de cheminée en pierre et un téléviseur d'angle.
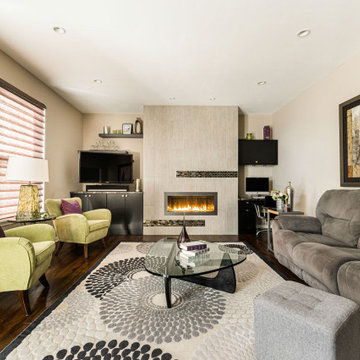
Aménagement d'une salle de séjour contemporaine de taille moyenne et ouverte avec un mur beige, un sol en bois brun, une cheminée standard, un manteau de cheminée en carrelage, un téléviseur d'angle et un sol marron.
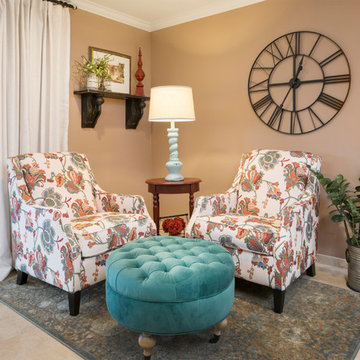
A 700 square foot space in the city gets a farmhouse makeover while preserving the clients’ love for all things colorfully eclectic and showcasing their favorite flea market finds! Featuring an entry way, living room, dining room and great room, the entire design and color scheme was inspired by the clients’ nostalgic painting of East Coast sunflower fields and a vintage console in bold colors.
Shown in this Photo: floral occasional chairs in a cozy reading nook with tufted ottoman, plush area rug, red end table and oversized wall clock are all accented by custom linen drapery, wrought iron drapery rod, farmhouse lighting and accessories. | Photography Joshua Caldwell.
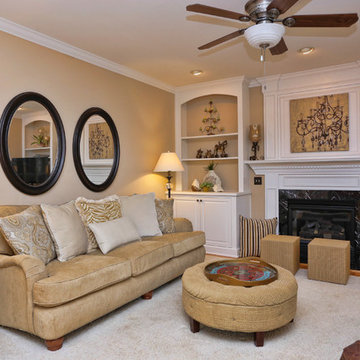
This warm and cozy family room has everything you need. Soft fabrics on sofa with comfy pillows. Leather chairs and two ottomans. Beautiful artwork above the fireplace and built-in bookshelves for display. We updated with wall color. The Entry Hall and Great Room is Benjamin Moore Adobe Beige AC-7. We used the homeowners existing furnishings and purchased a few new things. The change was significant and the homeowner delighted!
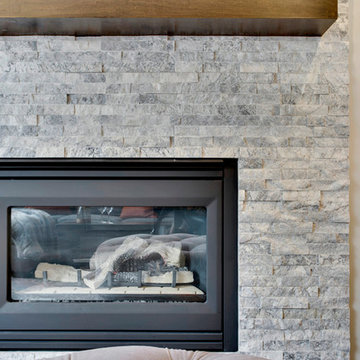
A once dark family room is given a makeover with a more contemporary fireplace and new bespoke furniture in neutral tones with a pop of orange accents.
Photo: Zoon Media
Idées déco de salles de séjour avec un téléviseur d'angle
8