Idées déco de salles de séjour avec un téléviseur dissimulé
Trier par :
Budget
Trier par:Populaires du jour
1 - 20 sur 3 518 photos
1 sur 2
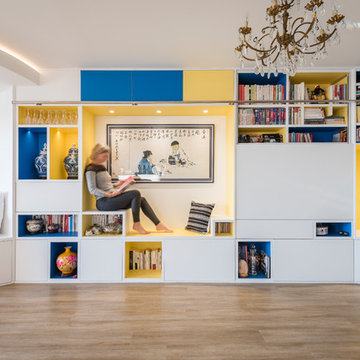
Cette image montre une grande salle de séjour asiatique ouverte avec une bibliothèque ou un coin lecture, un mur blanc, un sol en bois brun, aucune cheminée et un téléviseur dissimulé.
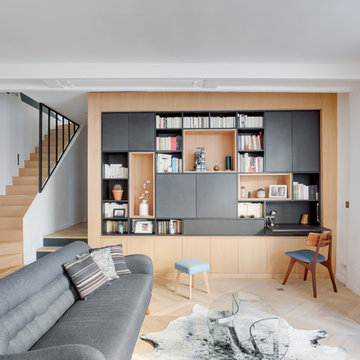
Escalier et meuble TV bibliothèqe dans un salon de loft parisien. Rangements fermés, bibliothèque ouverte, un espace TV fermé par deux portes et un coin secrétaire.
Structure bibliothèque en Valchromat noir vernis, Niche en Plaquage chêne vernis, Marches de l'escalier en chêne massif vernis.
Photographe: Claire Illi

Idées déco pour une grande salle de séjour contemporaine ouverte avec un mur vert, parquet clair, aucune cheminée, un téléviseur dissimulé et un sol marron.

Après : le salon a été entièrement repeint en blanc sauf les poutres apparentes, pour une grande clarté et beaucoup de douceur. Tout semble pur, lumineux, apaisé. Le bois des meubles chinés n'en ressort que mieux. Une grande bibliothèque a été maçonnée, tout comme un meuble de rangement pour les jouets des bébés dans le coin nursery, pour donner du cachet et un caractère unique à la pièce.
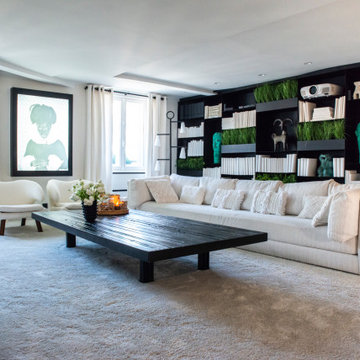
Duplex parisien avec une vue imprenable sur St Germain des Prés
Cette image montre une grande salle de séjour design avec une bibliothèque ou un coin lecture, un mur blanc et un téléviseur dissimulé.
Cette image montre une grande salle de séjour design avec une bibliothèque ou un coin lecture, un mur blanc et un téléviseur dissimulé.

he open plan of the great room, dining and kitchen, leads to a completely covered outdoor living area for year-round entertaining in the Pacific Northwest. By combining tried and true farmhouse style with sophisticated, creamy colors and textures inspired by the home's surroundings, the result is a welcoming, cohesive and intriguing living experience.
For more photos of this project visit our website: https://wendyobrienid.com.

Cozy bright greatroom with coffered ceiling detail. Beautiful south facing light comes through Pella Reserve Windows (screens roll out of bottom of window sash). This room is bright and cheery and very inviting. We even hid a remote shade in the beam closest to the windows for privacy at night and shade if too bright.

A lively, patterned chair gives these cabinets some snap! Keeping shelves well-balanced and not too crowded makes for a great look. Graphic-patterned fabric make the statement in this Atlanta home.
Chair by C.R. Laine. Coffee table by Bernhardt.
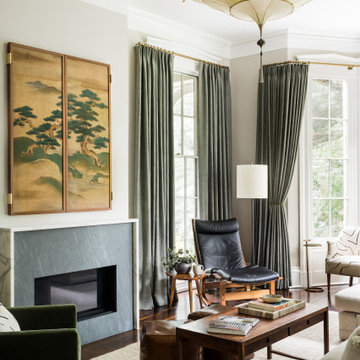
Idée de décoration pour une grande salle de séjour tradition fermée avec un mur blanc, parquet foncé, une cheminée standard, un manteau de cheminée en pierre, un téléviseur dissimulé et un sol marron.
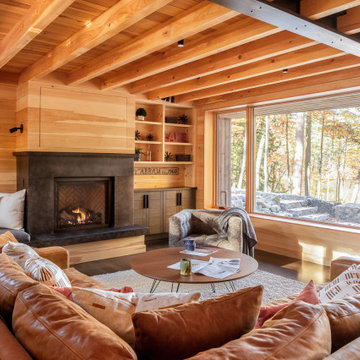
Cette image montre une salle de séjour chalet avec un mur marron, parquet foncé, une cheminée standard, un téléviseur dissimulé et un sol marron.
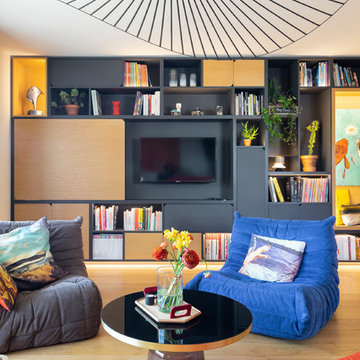
Cette appartement 3 pièce de 82m2 fait peau neuve. Un meuble sur mesure multifonctions est la colonne vertébral de cette appartement. Il vous accueil dans l'entrée, intègre le bureau, la bibliothèque, le meuble tv, et dissimule le tableau électrique.
Photo : Léandre Chéron

The Entire Main Level, Stairwell and Upper Level Hall are wrapped in Shiplap, Painted in Benjamin Moore White Dove. The Flooring, Beams, Mantel and Fireplace TV Doors are all reclaimed barnwood. The inset floor in the dining room is brick veneer. The Fireplace is brick on all sides. The lighting is by Visual Comfort. Bar Cabinetry is painted in Benjamin Moore Van Duesen Blue with knobs from Anthropologie. Photo by Spacecrafting

Tricia Shay Photography
Aménagement d'une salle de séjour campagne de taille moyenne et ouverte avec un mur blanc, parquet foncé, une cheminée double-face, un manteau de cheminée en pierre, un téléviseur dissimulé et un sol marron.
Aménagement d'une salle de séjour campagne de taille moyenne et ouverte avec un mur blanc, parquet foncé, une cheminée double-face, un manteau de cheminée en pierre, un téléviseur dissimulé et un sol marron.
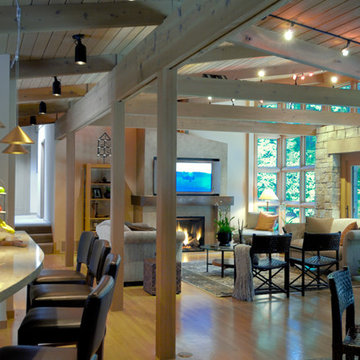
The new great room is open to the surrounding beauty of the forest in a way that wasn’t possible before with an overbearing fireplace in the middle of the space.
Photography by Mike Jensen

This awe-inspiring custom home overlooks the Vail Valley from high on the mountainside. Featuring Vintage Woods siding, ceiling decking, timbers, fascia & soffit as well as custom metal paneling in both interior and exterior application. The metal is mounted to a custom grid mounting system for ease of installation. ©Kimberly Gavin Photography 2016 970-524-4041 www.vintagewoodsinc.net
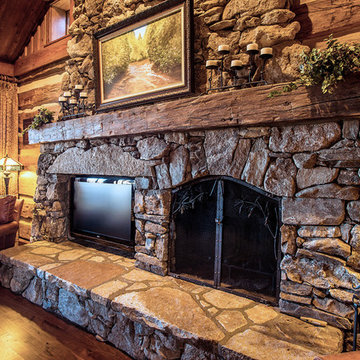
A stunning mountain retreat, this custom legacy home was designed by MossCreek to feature antique, reclaimed, and historic materials while also providing the family a lodge and gathering place for years to come. Natural stone, antique timbers, bark siding, rusty metal roofing, twig stair rails, antique hardwood floors, and custom metal work are all design elements that work together to create an elegant, yet rustic mountain luxury home.
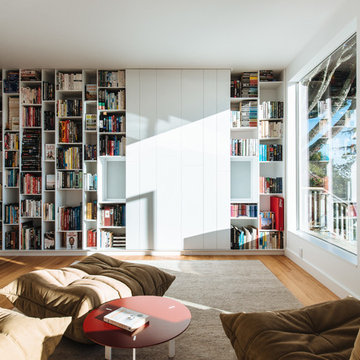
Inspiration pour une salle de séjour design avec un téléviseur dissimulé et une bibliothèque ou un coin lecture.
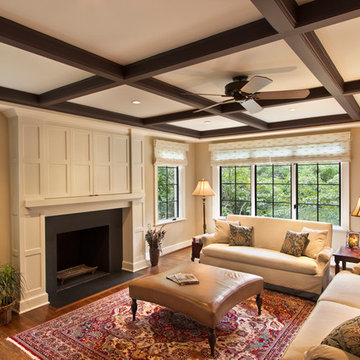
Réalisation d'une salle de séjour tradition avec un mur beige, parquet foncé, une cheminée standard, un téléviseur dissimulé et éclairage.

This is the 2009 Metro Denver HBA "Raising the Bar" award winning "Custom Home of the Year" and "Best Urban in-fill Home of the Year". This custom residence was sits on a hillside with amazing views of Boulder's Flatirons mountain range in the scenic Chautauqua neighborhood. The owners wanted to be able to enjoy their mountain views and Sopris helped to create a living space that worked to synergize with the outdoors and wrapped the spaces around an amazing water feature and patio area.
photo credit: Ron Russo

Idée de décoration pour une salle de séjour tradition de taille moyenne et fermée avec une cheminée standard, un manteau de cheminée en pierre, parquet clair, un mur blanc, un téléviseur dissimulé et un sol marron.
Idées déco de salles de séjour avec un téléviseur dissimulé
1