Idées déco de salles de séjour avec un téléviseur dissimulé
Trier par :
Budget
Trier par:Populaires du jour
41 - 60 sur 3 517 photos
1 sur 2
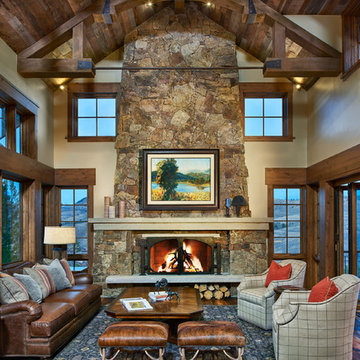
Ron Ruscio
Idée de décoration pour une salle de séjour chalet ouverte avec un mur beige, parquet foncé, une cheminée standard, un manteau de cheminée en pierre et un téléviseur dissimulé.
Idée de décoration pour une salle de séjour chalet ouverte avec un mur beige, parquet foncé, une cheminée standard, un manteau de cheminée en pierre et un téléviseur dissimulé.
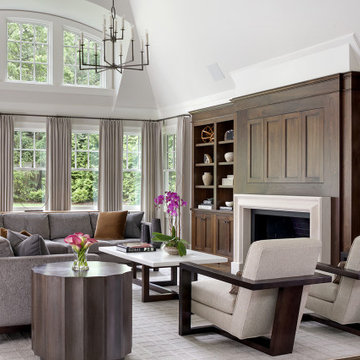
Great Room with custom cabinetry to hide television. Plenty of seating to sit by the fire or watch a movie.
Cette photo montre une salle de séjour chic ouverte avec parquet foncé, une cheminée standard et un téléviseur dissimulé.
Cette photo montre une salle de séjour chic ouverte avec parquet foncé, une cheminée standard et un téléviseur dissimulé.

This tiny home is located on a treelined street in the Kitsilano neighborhood of Vancouver. We helped our client create a living and dining space with a beach vibe in this small front room that comfortably accommodates their growing family of four. The starting point for the decor was the client's treasured antique chaise (positioned under the large window) and the scheme grew from there. We employed a few important space saving techniques in this room... One is building seating into a corner that doubles as storage, the other is tucking a footstool, which can double as an extra seat, under the custom wood coffee table. The TV is carefully concealed in the custom millwork above the fireplace. Finally, we personalized this space by designing a family gallery wall that combines family photos and shadow boxes of treasured keepsakes. Interior Decorating by Lori Steeves of Simply Home Decorating. Photos by Tracey Ayton Photography

The electronics are disguised so the beauty of the architecture and interior design stand out. But this room has every imaginable electronic luxury from streaming TV to music to lighting to shade and lighting controls.
Photo by Greg Premru
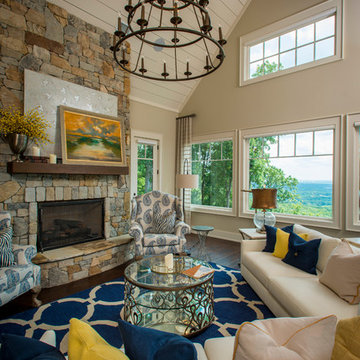
A Dillard-Jones Builders design – this home takes advantage of 180-degree views and pays homage to the home’s natural surroundings with stone and timber details throughout the home.
Photographer: Fred Rollison Photography

A custom entertainment unit was designed to be a focal point in the Living Room. A centrally placed gas fireplace visually anchors the room, with an generous offering of storage cupboards & shelves above. The large-panel cupboard doors slide across the open shelving to reveal a hidden TV alcove.
Photo by Dave Kulesza.
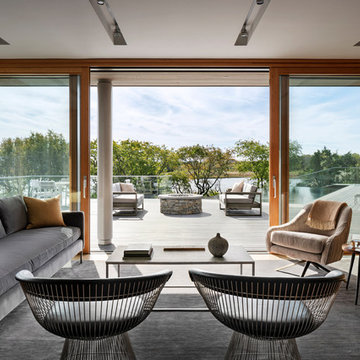
When a world class sailing champion approached us to design a Newport home for his family, with lodging for his sailing crew, we set out to create a clean, light-filled modern home that would integrate with the natural surroundings of the waterfront property, and respect the character of the historic district.
Our approach was to make the marine landscape an integral feature throughout the home. One hundred eighty degree views of the ocean from the top floors are the result of the pinwheel massing. The home is designed as an extension of the curvilinear approach to the property through the woods and reflects the gentle undulating waterline of the adjacent saltwater marsh. Floodplain regulations dictated that the primary occupied spaces be located significantly above grade; accordingly, we designed the first and second floors on a stone “plinth” above a walk-out basement with ample storage for sailing equipment. The curved stone base slopes to grade and houses the shallow entry stair, while the same stone clads the interior’s vertical core to the roof, along which the wood, glass and stainless steel stair ascends to the upper level.
One critical programmatic requirement was enough sleeping space for the sailing crew, and informal party spaces for the end of race-day gatherings. The private master suite is situated on one side of the public central volume, giving the homeowners views of approaching visitors. A “bedroom bar,” designed to accommodate a full house of guests, emerges from the other side of the central volume, and serves as a backdrop for the infinity pool and the cove beyond.
Also essential to the design process was ecological sensitivity and stewardship. The wetlands of the adjacent saltwater marsh were designed to be restored; an extensive geo-thermal heating and cooling system was implemented; low carbon footprint materials and permeable surfaces were used where possible. Native and non-invasive plant species were utilized in the landscape. The abundance of windows and glass railings maximize views of the landscape, and, in deference to the adjacent bird sanctuary, bird-friendly glazing was used throughout.
Photo: Michael Moran/OTTO Photography

Jeff Beck Photography
Aménagement d'une grande salle de séjour rétro ouverte avec un mur blanc, parquet foncé, une cheminée standard, un manteau de cheminée en carrelage, un téléviseur dissimulé et un sol marron.
Aménagement d'une grande salle de séjour rétro ouverte avec un mur blanc, parquet foncé, une cheminée standard, un manteau de cheminée en carrelage, un téléviseur dissimulé et un sol marron.
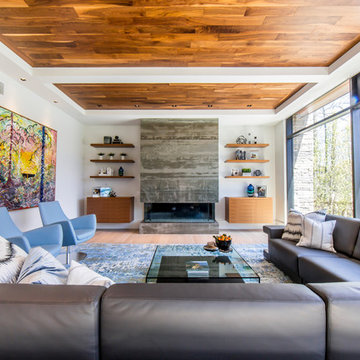
Aia photography
Inspiration pour une grande salle de séjour minimaliste ouverte avec un mur blanc, parquet clair, une cheminée ribbon, un manteau de cheminée en carrelage et un téléviseur dissimulé.
Inspiration pour une grande salle de séjour minimaliste ouverte avec un mur blanc, parquet clair, une cheminée ribbon, un manteau de cheminée en carrelage et un téléviseur dissimulé.

Troy Thies Photography
Idée de décoration pour une salle de séjour chalet ouverte avec un sol en bois brun, un poêle à bois et un téléviseur dissimulé.
Idée de décoration pour une salle de séjour chalet ouverte avec un sol en bois brun, un poêle à bois et un téléviseur dissimulé.
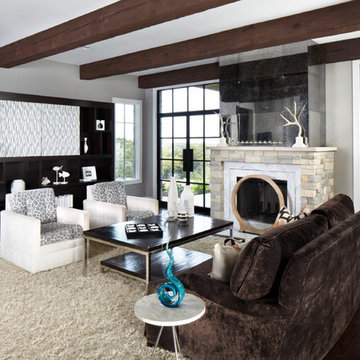
Idées déco pour une grande salle de séjour classique fermée avec un mur gris, parquet foncé, une cheminée standard, un téléviseur dissimulé et un manteau de cheminée en pierre.
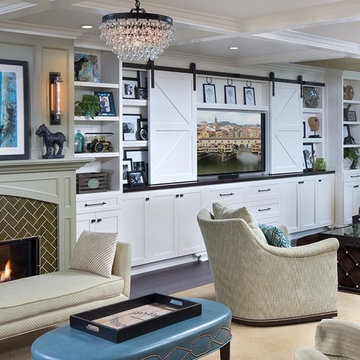
Please visit my website directly by copying and pasting this link directly into your browser: http://www.berensinteriors.com/ to learn more about this project and how we may work together!
The custom barn doors slide away to reveal the TV. This storage solution is both practical and clever.
Martin King Photography
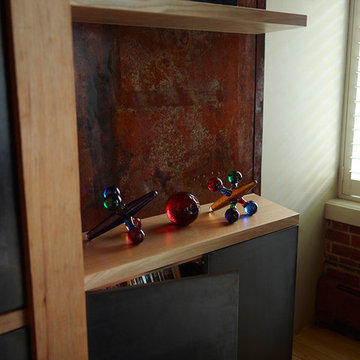
Built-in shelving unit and media wall. Fir beams, steel I-beam, patinated steel, solid rift oak cantilevered shelving. photo by Miller Photographics
Aménagement d'une grande salle de séjour moderne fermée avec salle de jeu, un mur vert, un sol en bois brun, un téléviseur dissimulé et un sol orange.
Aménagement d'une grande salle de séjour moderne fermée avec salle de jeu, un mur vert, un sol en bois brun, un téléviseur dissimulé et un sol orange.
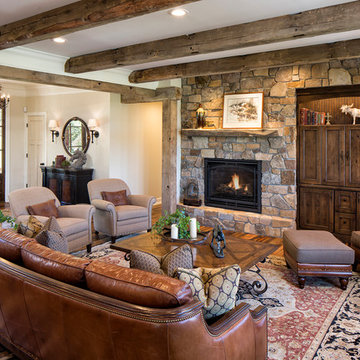
Photography: Landmark Photography
Cette photo montre une salle de séjour nature ouverte avec un mur beige, un sol en bois brun, une cheminée standard, un manteau de cheminée en pierre et un téléviseur dissimulé.
Cette photo montre une salle de séjour nature ouverte avec un mur beige, un sol en bois brun, une cheminée standard, un manteau de cheminée en pierre et un téléviseur dissimulé.
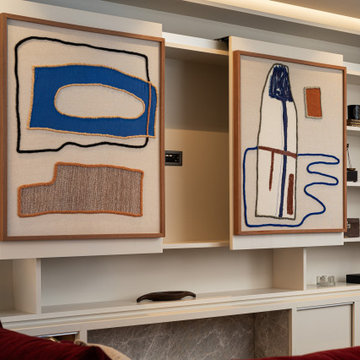
Joinery with concealed TV Area
Cette photo montre une petite salle de séjour mansardée ou avec mezzanine tendance avec un téléviseur dissimulé.
Cette photo montre une petite salle de séjour mansardée ou avec mezzanine tendance avec un téléviseur dissimulé.
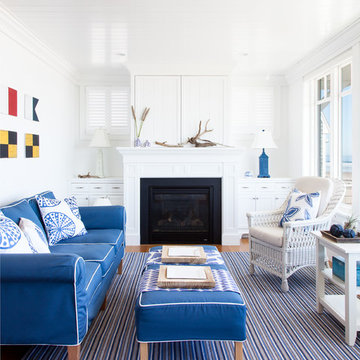
Myriam Babin
Réalisation d'une salle de séjour marine avec un mur blanc, un sol en bois brun, une cheminée standard, un sol marron et un téléviseur dissimulé.
Réalisation d'une salle de séjour marine avec un mur blanc, un sol en bois brun, une cheminée standard, un sol marron et un téléviseur dissimulé.
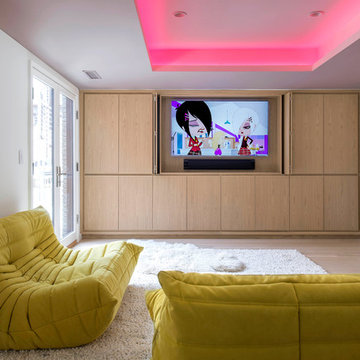
Lissa Gotwals
Idées déco pour une salle de séjour contemporaine avec un mur blanc, parquet clair et un téléviseur dissimulé.
Idées déco pour une salle de séjour contemporaine avec un mur blanc, parquet clair et un téléviseur dissimulé.

Adrian Gregorutti
Cette photo montre une très grande salle de séjour nature ouverte avec salle de jeu, un mur blanc, un sol en ardoise, une cheminée standard, un manteau de cheminée en béton, un téléviseur dissimulé et un sol multicolore.
Cette photo montre une très grande salle de séjour nature ouverte avec salle de jeu, un mur blanc, un sol en ardoise, une cheminée standard, un manteau de cheminée en béton, un téléviseur dissimulé et un sol multicolore.
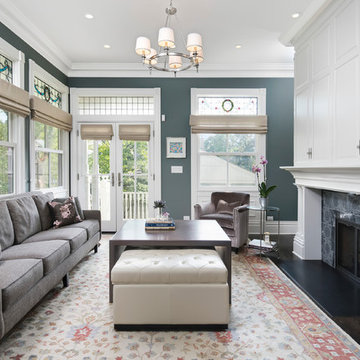
Jim Tschetter Photography
Idées déco pour une salle de séjour classique avec un mur gris, une cheminée standard et un téléviseur dissimulé.
Idées déco pour une salle de séjour classique avec un mur gris, une cheminée standard et un téléviseur dissimulé.
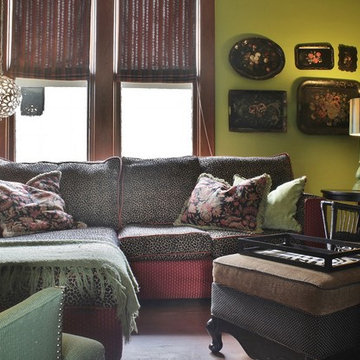
Photo: Kimberley Bryan © 2015 Houzz
Idées déco pour une petite salle de séjour éclectique fermée avec un mur vert, un sol en bois brun, aucune cheminée et un téléviseur dissimulé.
Idées déco pour une petite salle de séjour éclectique fermée avec un mur vert, un sol en bois brun, aucune cheminée et un téléviseur dissimulé.
Idées déco de salles de séjour avec un téléviseur dissimulé
3