Idées déco de salles de séjour avec une cheminée double-face
Trier par :
Budget
Trier par:Populaires du jour
81 - 100 sur 496 photos
1 sur 3
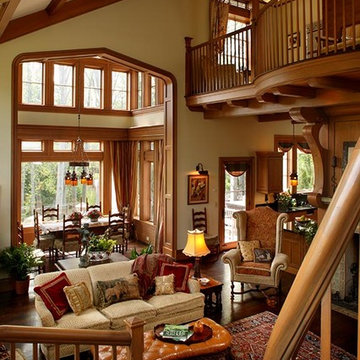
A view from the staircase landing at the end of the family room overlooks the seating area and family dining in bay beyond. David Dietrich Photographer
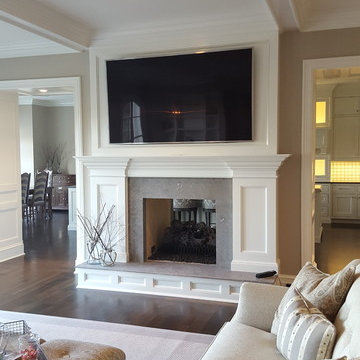
Inspiration pour une très grande salle de séjour traditionnelle ouverte avec un mur gris, parquet foncé, une cheminée double-face et un téléviseur fixé au mur.
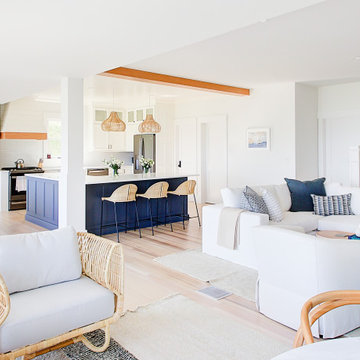
Completely remodeled beach house with an open floor plan, beautiful light wood floors and an amazing view of the water. After walking through the entry with the open living room on the right you enter the expanse with the sitting room at the left and the family room to the right. The original double sided fireplace is updated by removing the interior walls and adding a white on white shiplap and brick combination separated by a custom wood mantle the wraps completely around.
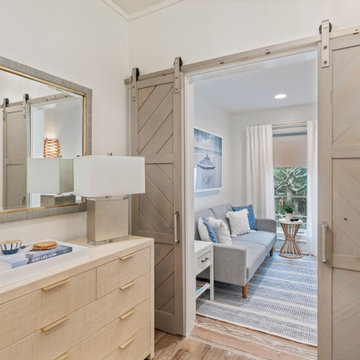
Located in Old Seagrove, FL, this 1980's beach house was is steps away from the beach and a short walk from Seaside Square. Working with local general contractor, Corestruction, the existing 3 bedroom and 3 bath house was completely remodeled. Additionally, 3 more bedrooms and bathrooms were constructed over the existing garage and kitchen, staying within the original footprint. This modern coastal design focused on maximizing light and creating a comfortable and inviting home to accommodate large families vacationing at the beach. The large backyard was completely overhauled, adding a pool, limestone pavers and turf, to create a relaxing outdoor living space.
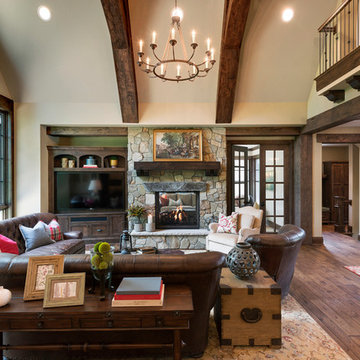
Builder: Stonewood, LLC. - Interior Designer: Studio M Interiors/Mingle - Photo: Spacecrafting Photography
Réalisation d'une très grande salle de séjour chalet ouverte avec un mur beige, un sol en bois brun, une cheminée double-face, un manteau de cheminée en pierre et un téléviseur fixé au mur.
Réalisation d'une très grande salle de séjour chalet ouverte avec un mur beige, un sol en bois brun, une cheminée double-face, un manteau de cheminée en pierre et un téléviseur fixé au mur.
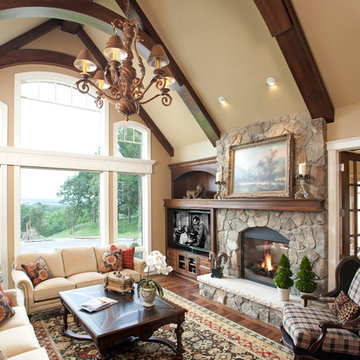
Design | Lynn Goodwin of Romens Interiors
Builder | Steiner and Koppelman
Landmark Photography
Aménagement d'une très grande salle de séjour classique ouverte avec un mur beige, parquet foncé, une cheminée double-face, un manteau de cheminée en pierre et un téléviseur indépendant.
Aménagement d'une très grande salle de séjour classique ouverte avec un mur beige, parquet foncé, une cheminée double-face, un manteau de cheminée en pierre et un téléviseur indépendant.
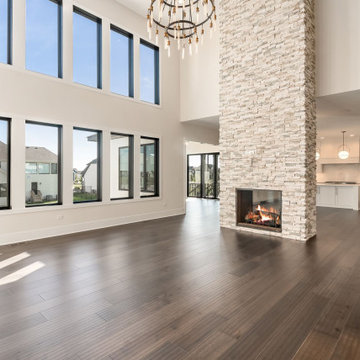
Aménagement d'une grande salle de séjour ouverte avec un mur beige, parquet foncé, une cheminée double-face, un manteau de cheminée en pierre de parement, un téléviseur fixé au mur et un sol marron.
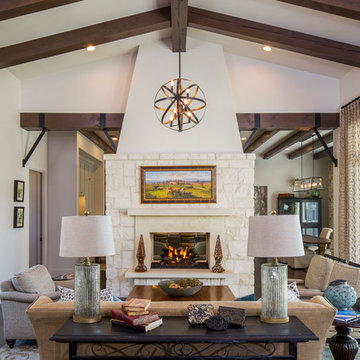
Fine Focus Photography
Réalisation d'une grande salle de séjour champêtre ouverte avec un mur blanc, parquet foncé, une cheminée double-face, un manteau de cheminée en pierre et aucun téléviseur.
Réalisation d'une grande salle de séjour champêtre ouverte avec un mur blanc, parquet foncé, une cheminée double-face, un manteau de cheminée en pierre et aucun téléviseur.
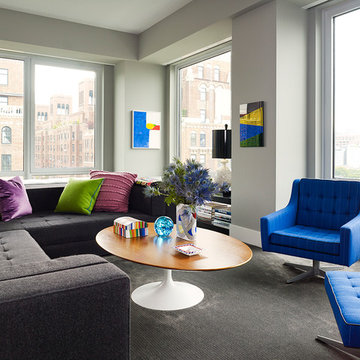
The blue accent chairs bask in the natural lighting which makes this colorful living room even brighter.
Photography by Peter Murdock
Aménagement d'une grande salle de séjour contemporaine ouverte avec un mur gris, moquette, une cheminée double-face, un manteau de cheminée en bois et un téléviseur fixé au mur.
Aménagement d'une grande salle de séjour contemporaine ouverte avec un mur gris, moquette, une cheminée double-face, un manteau de cheminée en bois et un téléviseur fixé au mur.
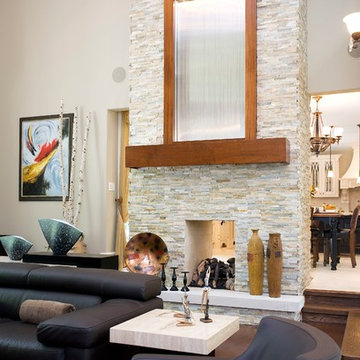
Transitional style family room. Beautiful for entertaining or just relaxing with your family!
Cette photo montre une grande salle de séjour chic ouverte avec un mur beige, parquet foncé, une cheminée double-face, un manteau de cheminée en pierre, un téléviseur encastré et un sol marron.
Cette photo montre une grande salle de séjour chic ouverte avec un mur beige, parquet foncé, une cheminée double-face, un manteau de cheminée en pierre, un téléviseur encastré et un sol marron.
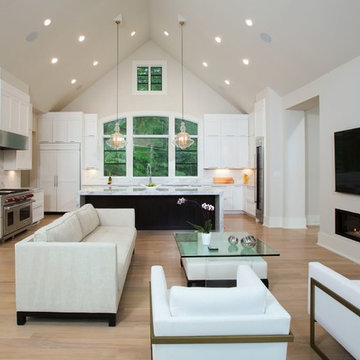
Aménagement d'une salle de séjour contemporaine ouverte avec un mur blanc, parquet clair, un téléviseur fixé au mur et une cheminée double-face.
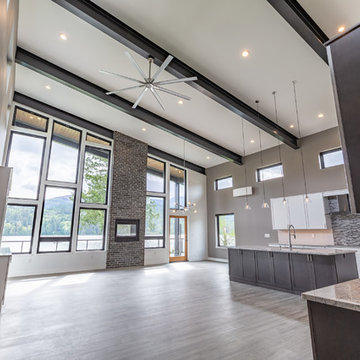
lots of windows
amazing view
Idées déco pour une salle de séjour moderne ouverte avec un bar de salon, un mur gris, un sol en vinyl, une cheminée double-face, un manteau de cheminée en brique, un téléviseur fixé au mur et un sol gris.
Idées déco pour une salle de séjour moderne ouverte avec un bar de salon, un mur gris, un sol en vinyl, une cheminée double-face, un manteau de cheminée en brique, un téléviseur fixé au mur et un sol gris.
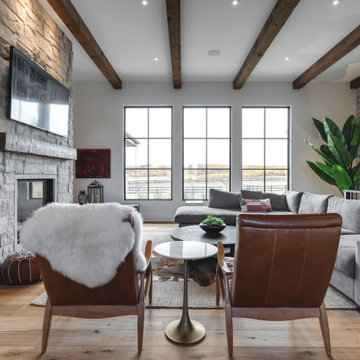
Réalisation d'une salle de séjour sud-ouest américain de taille moyenne et ouverte avec parquet foncé, une cheminée double-face, un manteau de cheminée en pierre de parement, un téléviseur fixé au mur et poutres apparentes.
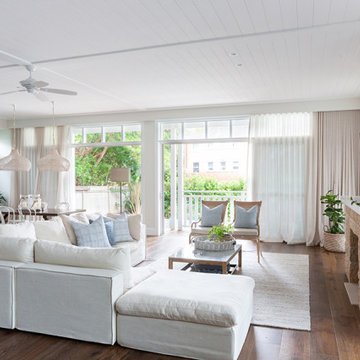
Large interior designed open plan living dining room at @sthcoogeebeachhouse
Réalisation d'une très grande salle de séjour marine ouverte avec un mur blanc, un sol en bois brun, une cheminée double-face, un manteau de cheminée en pierre, un téléviseur fixé au mur, un sol marron, un plafond décaissé et boiseries.
Réalisation d'une très grande salle de séjour marine ouverte avec un mur blanc, un sol en bois brun, une cheminée double-face, un manteau de cheminée en pierre, un téléviseur fixé au mur, un sol marron, un plafond décaissé et boiseries.
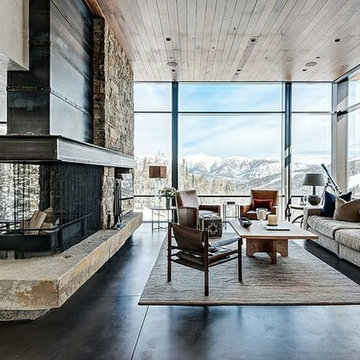
Cette image montre une très grande salle de séjour minimaliste ouverte avec un mur blanc, sol en béton ciré, une cheminée double-face, un manteau de cheminée en métal et un sol gris.
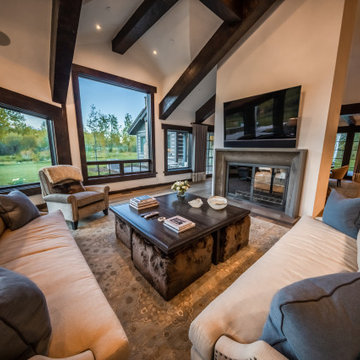
Réalisation d'une grande salle de séjour chalet ouverte avec un mur beige, parquet foncé, une cheminée double-face, un manteau de cheminée en bois, un téléviseur fixé au mur, un sol marron et poutres apparentes.
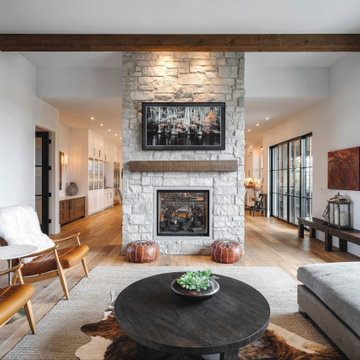
Réalisation d'une salle de séjour sud-ouest américain de taille moyenne et ouverte avec parquet foncé, une cheminée double-face, un manteau de cheminée en pierre de parement, un téléviseur fixé au mur et poutres apparentes.
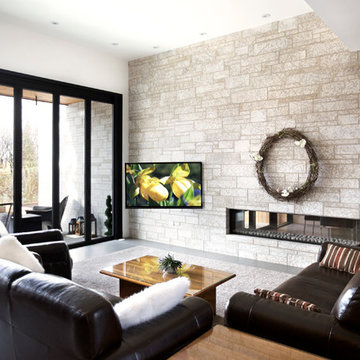
Sartori Custom Homes - Modern Family Room with 3 Sided Tyndall Stone Fireplace. Photo by Glynnis Mutch Photography
Idée de décoration pour une très grande salle de séjour design ouverte avec un mur blanc, un sol en carrelage de porcelaine, une cheminée double-face, un manteau de cheminée en pierre et un téléviseur fixé au mur.
Idée de décoration pour une très grande salle de séjour design ouverte avec un mur blanc, un sol en carrelage de porcelaine, une cheminée double-face, un manteau de cheminée en pierre et un téléviseur fixé au mur.
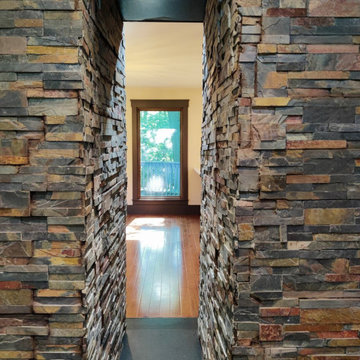
Creative built in firewood holder.
Aménagement d'une grande salle de séjour montagne avec un mur blanc, un sol en bois brun, une cheminée double-face, un manteau de cheminée en pierre de parement, un sol orange et poutres apparentes.
Aménagement d'une grande salle de séjour montagne avec un mur blanc, un sol en bois brun, une cheminée double-face, un manteau de cheminée en pierre de parement, un sol orange et poutres apparentes.
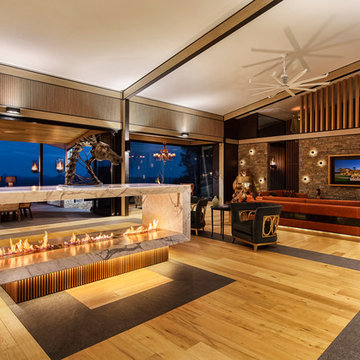
Automated Rotating Calacatta Marble Fireplace.
The fireplace was designed to be a central feature that separates multiple living spaces. It features beautifully book matched Calacatta Marble and weighs in at an impressive 1 ½ tons. The fireplace was engineered to be a showstopper as it quietly rotates with the push of a button.
Builder is Stewart Homes, Designer is Mark Gacesa From Ultraspace, Interiors by Minka Joinery and the photography is by Fred McKie Photography
Idées déco de salles de séjour avec une cheminée double-face
5