Idées déco de salles de séjour avec une cheminée double-face
Trier par :
Budget
Trier par:Populaires du jour
161 - 180 sur 496 photos
1 sur 3
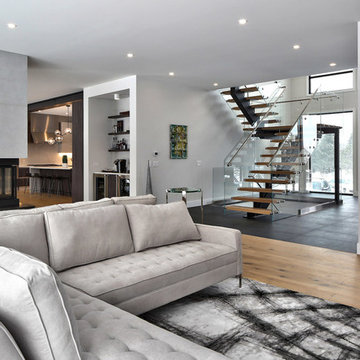
This room was designed to be a TV room and a sitting area. We put two sofa's back to back to create two spaces in this large room. We used concrete slab around the firpeplace to make it modern and paired it with a light hardwood to tie it into the home.
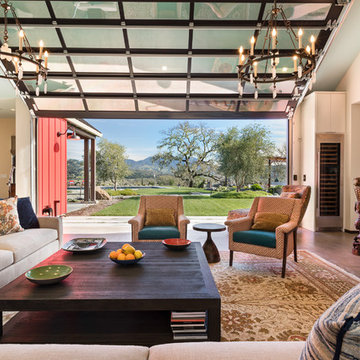
Great room with oversized furnishings opens to the outdoor living space with pool and outdoor kitchen. Garage door is motorized for a sleek look and easy passage for entertaining.
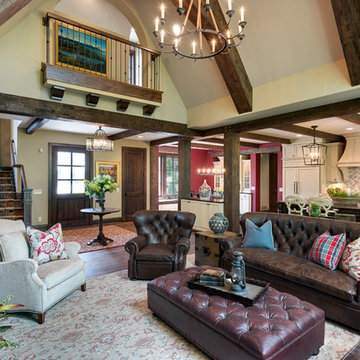
Builder: Stonewood, LLC. - Interior Designer: Studio M Interiors/Mingle - Photo: Spacecrafting Photography
Cette image montre une très grande salle de séjour chalet ouverte avec un mur beige, un sol en bois brun, une cheminée double-face, un manteau de cheminée en pierre et un téléviseur fixé au mur.
Cette image montre une très grande salle de séjour chalet ouverte avec un mur beige, un sol en bois brun, une cheminée double-face, un manteau de cheminée en pierre et un téléviseur fixé au mur.
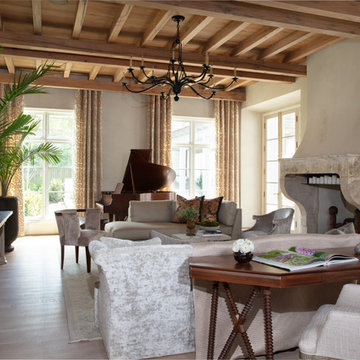
Something old. Something new. A perfect balance.
Reclaimed white oak, limed plaster with an antique mantle and fireplace surround and vintage Steinway combines perfectly with a contemporary layout of furnishings and accessories.
Mantle and Fireplace surround: Chateau Domingue, Houston.
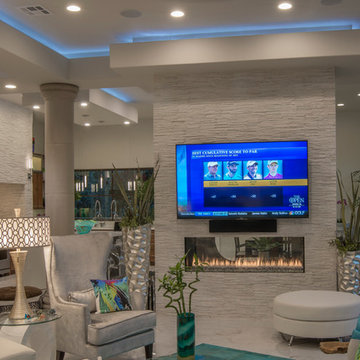
Shots from the family room. The 2-sided fireplace acts as seperation for the dining and kitchen areas.
Ann Sherman
Cette image montre une grande salle de séjour design ouverte avec un mur beige, un sol en marbre, une cheminée double-face, un manteau de cheminée en pierre et un téléviseur encastré.
Cette image montre une grande salle de séjour design ouverte avec un mur beige, un sol en marbre, une cheminée double-face, un manteau de cheminée en pierre et un téléviseur encastré.
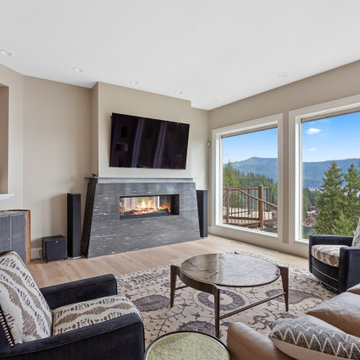
Replaced windows with large full glass. , update lighting, new white oak floors, new fireplace
Exemple d'une salle de séjour tendance de taille moyenne et fermée avec un mur beige, parquet clair, une cheminée double-face, un manteau de cheminée en pierre, un téléviseur fixé au mur et un sol beige.
Exemple d'une salle de séjour tendance de taille moyenne et fermée avec un mur beige, parquet clair, une cheminée double-face, un manteau de cheminée en pierre, un téléviseur fixé au mur et un sol beige.
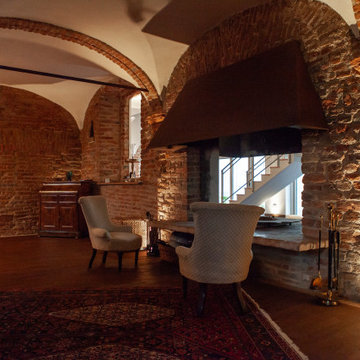
Ristrutturazione completa
Ampia villa in città, all'interno di un contesto storico unico. Spazi ampi e moderni suddivisi su due piani.
L'intervento è stato un importante restauro dell'edificio ma è anche caratterizzato da scelte che hanno permesso di far convivere storico e moderno in spazi ricercati e raffinati.
Sala svago e tv. Sono presenti tappeti ed è evidente il camino passante tra questa stanza ed il salone principale. Evidenti le volte a crociera che connotano il locale che antecedentemente era adibito a stalla. Le murature in mattoni a vista sono stati accuratamente ristrutturati
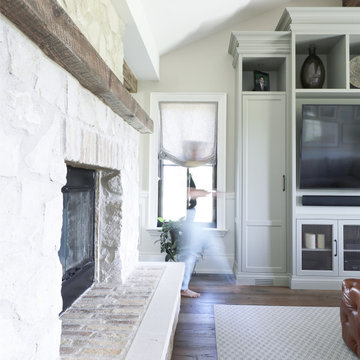
Idées déco pour une grande salle de séjour classique ouverte avec un mur gris, un sol en bois brun, une cheminée double-face, un manteau de cheminée en pierre, un téléviseur fixé au mur et un sol marron.
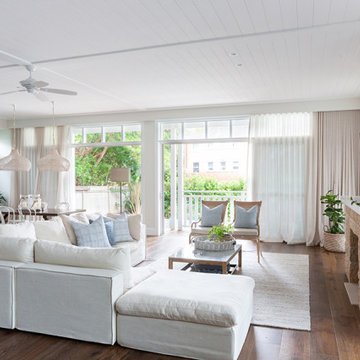
Large interior designed open plan living dining room at @sthcoogeebeachhouse
Réalisation d'une très grande salle de séjour marine ouverte avec un mur blanc, un sol en bois brun, une cheminée double-face, un manteau de cheminée en pierre, un téléviseur fixé au mur, un sol marron, un plafond décaissé et boiseries.
Réalisation d'une très grande salle de séjour marine ouverte avec un mur blanc, un sol en bois brun, une cheminée double-face, un manteau de cheminée en pierre, un téléviseur fixé au mur, un sol marron, un plafond décaissé et boiseries.
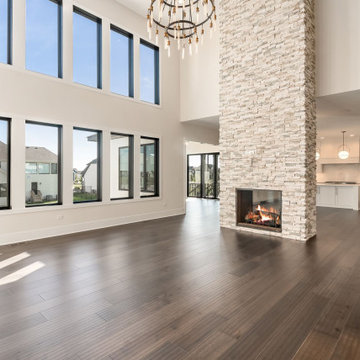
Aménagement d'une grande salle de séjour ouverte avec un mur beige, parquet foncé, une cheminée double-face, un manteau de cheminée en pierre de parement, un téléviseur fixé au mur et un sol marron.
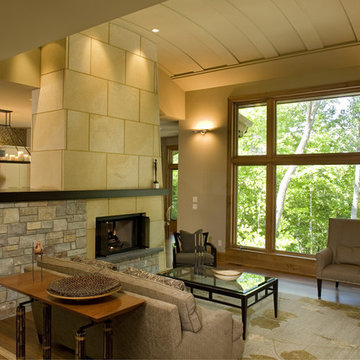
Photography: Landmark Photography | Interior Design: Bruce Kading Interior Design
Inspiration pour une grande salle de séjour design ouverte avec un sol en bois brun, une cheminée double-face, un manteau de cheminée en pierre, une bibliothèque ou un coin lecture, un mur vert et aucun téléviseur.
Inspiration pour une grande salle de séjour design ouverte avec un sol en bois brun, une cheminée double-face, un manteau de cheminée en pierre, une bibliothèque ou un coin lecture, un mur vert et aucun téléviseur.
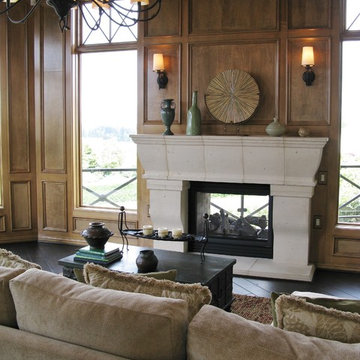
Exemple d'une grande salle de séjour méditerranéenne ouverte avec parquet foncé, une cheminée double-face et un manteau de cheminée en pierre.
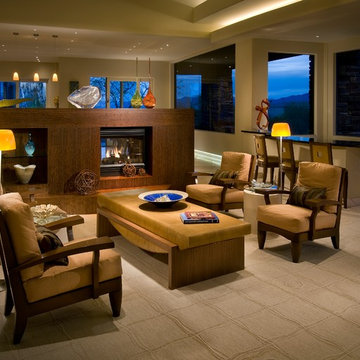
This room is very long, incorporating the kitchen (behind the fireplace), this sitting area with a bar, and a conversation/TV viewing area at the other end. We added rich wood veneering to the fireplace structure as well as the media wall in order to make the space more warm and inviting. As this is a major remodel, it can only be appreciated if seen in its "before" state. Please go to our website to view the "before and after" photos to appreciate the transformation.
Photography by: Mark Boisclair
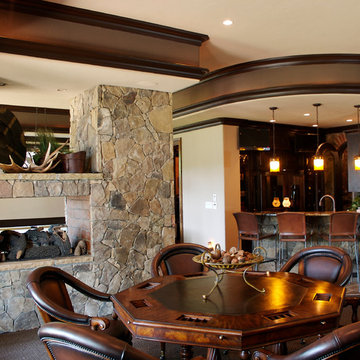
Well what's not to like about this whole set up? Let's start with the fireplace, what a cool 2 sided set up with drystacked Tennessee fieldstone and Tennessee flagstone shelf. What poker player wouldn't enjoy a night on that table? The bar area is great, sprinkled with a little stone of course and in the very back you can see the opening to the wine vault, what a concept, everything right in one area. Very convenient for the host, great planning by the builder.
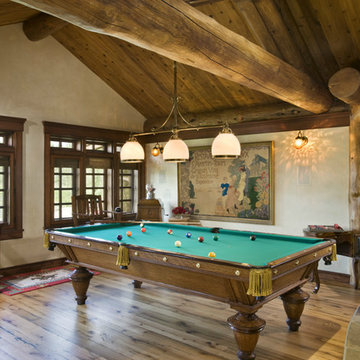
Roger Wade Studio
Inspiration pour une salle de séjour chalet de taille moyenne et ouverte avec salle de jeu, un mur beige, un sol en bois brun, une cheminée double-face, un manteau de cheminée en pierre et un téléviseur encastré.
Inspiration pour une salle de séjour chalet de taille moyenne et ouverte avec salle de jeu, un mur beige, un sol en bois brun, une cheminée double-face, un manteau de cheminée en pierre et un téléviseur encastré.
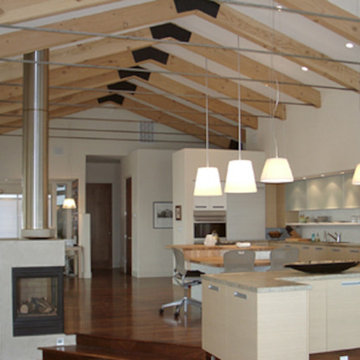
Finishes throughout the house, including cabinetry, countertops, and lighting, were replaced for a more contemporary look. The stainless steel chimney flue was installed.
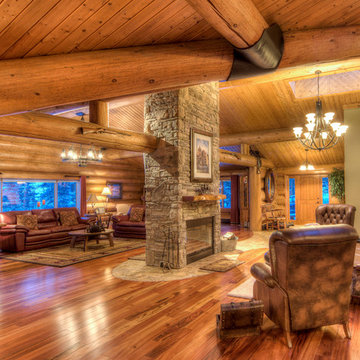
Welcome to a world class horse facility in the county of Lacombe situated on 160 Acres just one hour south of Edmonton. This stunning riding facility with a 24inch larch log home boasting just under 9000 square feet of living quarters. All custom appointed and designed, this upscale log home has been transformed to an amazing rancher features 5 bedrooms, 4 washrooms, vaulted ceiling, this open concept design features a grand fireplace with a rocked wall. The amazing indoor 140 x 350 riding arena, one of only 2 in Alberta of this size. The arena was constructed in 2009 and features a complete rehab therapy centre supported with performance solarium, equine water treadmill, equine therapy spa. The additional attached 30x320 attached open face leantoo with day pens and a 30x320 attached stable area with pens built with soft floors and with water bowls in each stall. The building is complete with lounge, tack room, laundry area..this is truly one of a kind facility and is a must see.
4,897 Sq Feet Above Ground
3 Bedrooms, 4 Bath
Bungalow, Built in 1982
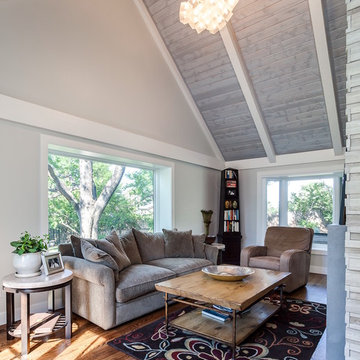
Family Room with shiplap detail, painted beams, precast concrete fire place and dry stack stone accent surround
Idées déco pour une grande salle de séjour contemporaine ouverte avec une bibliothèque ou un coin lecture, un mur gris, un sol en bois brun, une cheminée double-face, un manteau de cheminée en béton et aucun téléviseur.
Idées déco pour une grande salle de séjour contemporaine ouverte avec une bibliothèque ou un coin lecture, un mur gris, un sol en bois brun, une cheminée double-face, un manteau de cheminée en béton et aucun téléviseur.
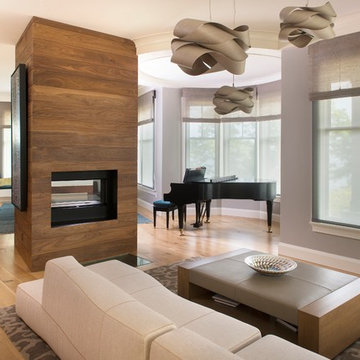
Ben Gebo
Cette photo montre une grande salle de séjour moderne ouverte avec une cheminée double-face, un manteau de cheminée en bois et un téléviseur dissimulé.
Cette photo montre une grande salle de séjour moderne ouverte avec une cheminée double-face, un manteau de cheminée en bois et un téléviseur dissimulé.
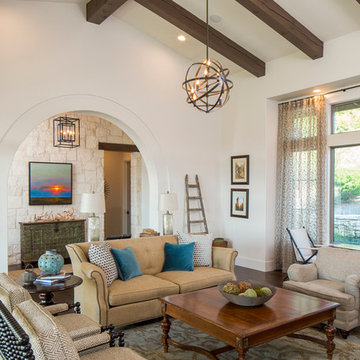
Fine Focus Photography
Inspiration pour une grande salle de séjour rustique ouverte avec un mur blanc, parquet foncé, une cheminée double-face, un manteau de cheminée en pierre et aucun téléviseur.
Inspiration pour une grande salle de séjour rustique ouverte avec un mur blanc, parquet foncé, une cheminée double-face, un manteau de cheminée en pierre et aucun téléviseur.
Idées déco de salles de séjour avec une cheminée double-face
9