Idées déco de salles de séjour avec une cheminée ribbon
Trier par :
Budget
Trier par:Populaires du jour
81 - 100 sur 6 087 photos
1 sur 2

© Vance Fox Photography
Idées déco pour une salle de séjour contemporaine de taille moyenne et ouverte avec un mur beige, un sol en bois brun, une cheminée ribbon, un manteau de cheminée en pierre et un téléviseur encastré.
Idées déco pour une salle de séjour contemporaine de taille moyenne et ouverte avec un mur beige, un sol en bois brun, une cheminée ribbon, un manteau de cheminée en pierre et un téléviseur encastré.
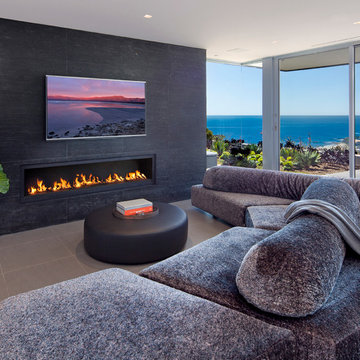
Designer: Paul McClean
Project Type: New Single Family Residence
Location: Laguna Beach, CA
Project Type: New Single Family Residence
Approximate size: 3,500 sf
Completion date: 2014
Photographer: Jim Bartsch
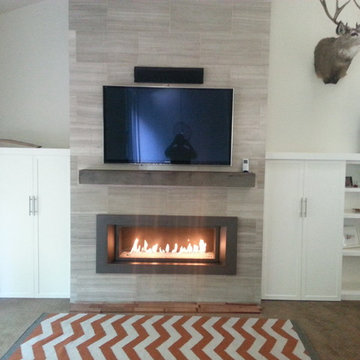
Réalisation d'une salle de séjour design de taille moyenne avec un mur blanc, moquette, une cheminée ribbon, un manteau de cheminée en pierre, un téléviseur fixé au mur et un sol marron.
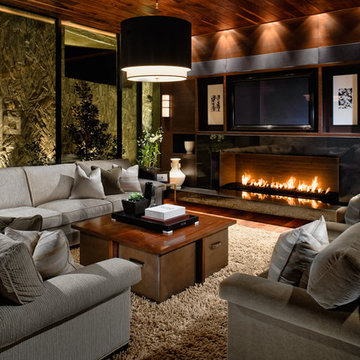
Cette photo montre une salle de séjour tendance avec parquet foncé, une cheminée ribbon et un téléviseur fixé au mur.

Photo by Brandon Barre
Cette photo montre une salle de séjour tendance avec une cheminée ribbon, un manteau de cheminée en pierre et un téléviseur encastré.
Cette photo montre une salle de séjour tendance avec une cheminée ribbon, un manteau de cheminée en pierre et un téléviseur encastré.
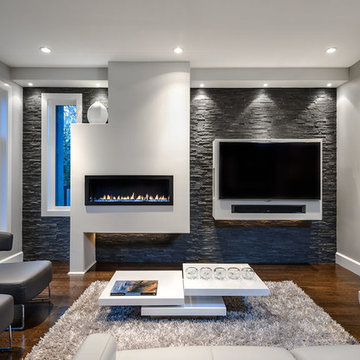
Joshua Lawrence
Jenny Martin Design
Domingo & Co
White architectural fireplace against a gray stone wall with potlights complement the large TV and the silver shag rug and the sleek leather furniture.

Victoria Achtymichuk Photography
Aménagement d'une grande salle de séjour classique avec un manteau de cheminée en pierre, un mur gris, un sol en bois brun, une cheminée ribbon et un téléviseur fixé au mur.
Aménagement d'une grande salle de séjour classique avec un manteau de cheminée en pierre, un mur gris, un sol en bois brun, une cheminée ribbon et un téléviseur fixé au mur.

black leather ottoman, tufted leather, upholstered bench, black bench, light wood floor, horizontal fireplace, gas fireplace, marble fireplace surround, cream walls, recessed lighting, recessed wall niche, white ceiling, sheer curtains, white drapes, sheer window treatment, white floor length curtains, silver floor lamp, large window, clean, tray ceiling,

This custom media wall is accented with natural stone, real wood cabinetry and box beams, and an electric fireplace
Exemple d'une grande salle de séjour tendance ouverte avec un mur marron, un sol en carrelage de céramique, une cheminée ribbon, un téléviseur fixé au mur et un sol beige.
Exemple d'une grande salle de séjour tendance ouverte avec un mur marron, un sol en carrelage de céramique, une cheminée ribbon, un téléviseur fixé au mur et un sol beige.
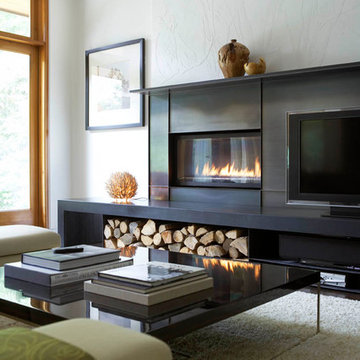
3rd Uncle design
James Tse Photography
Cette photo montre une salle de séjour tendance avec un mur blanc, une cheminée ribbon, un manteau de cheminée en métal et un téléviseur indépendant.
Cette photo montre une salle de séjour tendance avec un mur blanc, une cheminée ribbon, un manteau de cheminée en métal et un téléviseur indépendant.

Cabinetry and fireplace at great room
Photography by Ross Van Pelt
Original building and interiors were designed by Jose Garcia.
Exemple d'une salle de séjour tendance ouverte avec un sol en bois brun, une cheminée ribbon, un manteau de cheminée en pierre et un téléviseur indépendant.
Exemple d'une salle de séjour tendance ouverte avec un sol en bois brun, une cheminée ribbon, un manteau de cheminée en pierre et un téléviseur indépendant.
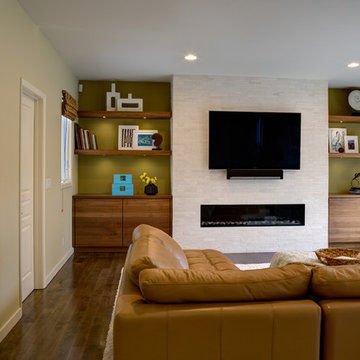
A warm and inviting family room is the ideal place for a young family to spend time together. A sleek and contemporary gas fireplace along with the walnut cabinetry provides a focal point for the space.
Photo: Mitchell Shenker
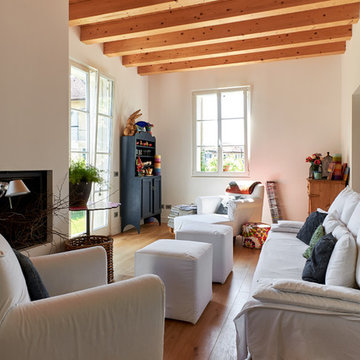
Aménagement d'une salle de séjour classique de taille moyenne et ouverte avec un mur blanc, un sol en bois brun, aucun téléviseur, un sol marron, une cheminée ribbon et un manteau de cheminée en plâtre.
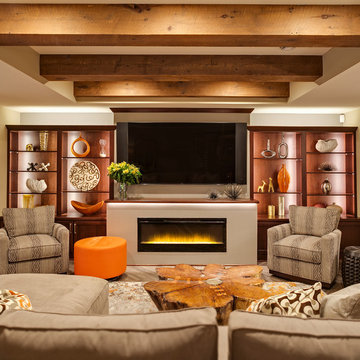
Reclaimed Box Beams, made from weathered antique boards, aren’t only a beautiful and unique addition to your home, they help add another level of warmth to the space.

When planning this custom residence, the owners had a clear vision – to create an inviting home for their family, with plenty of opportunities to entertain, play, and relax and unwind. They asked for an interior that was approachable and rugged, with an aesthetic that would stand the test of time. Amy Carman Design was tasked with designing all of the millwork, custom cabinetry and interior architecture throughout, including a private theater, lower level bar, game room and a sport court. A materials palette of reclaimed barn wood, gray-washed oak, natural stone, black windows, handmade and vintage-inspired tile, and a mix of white and stained woodwork help set the stage for the furnishings. This down-to-earth vibe carries through to every piece of furniture, artwork, light fixture and textile in the home, creating an overall sense of warmth and authenticity.

Inspiration pour une grande salle de séjour design ouverte avec un mur blanc, parquet foncé, une cheminée ribbon, un manteau de cheminée en bois, un téléviseur fixé au mur et un sol marron.
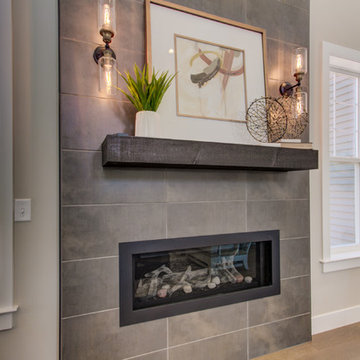
This 2-story home with first-floor owner’s suite includes a 3-car garage and an inviting front porch. A dramatic 2-story ceiling welcomes you into the foyer where hardwood flooring extends throughout the main living areas of the home including the dining room, great room, kitchen, and breakfast area. The foyer is flanked by the study to the right and the formal dining room with stylish coffered ceiling and craftsman style wainscoting to the left. The spacious great room with 2-story ceiling includes a cozy gas fireplace with custom tile surround. Adjacent to the great room is the kitchen and breakfast area. The kitchen is well-appointed with Cambria quartz countertops with tile backsplash, attractive cabinetry and a large pantry. The sunny breakfast area provides access to the patio and backyard. The owner’s suite with includes a private bathroom with 6’ tile shower with a fiberglass base, free standing tub, and an expansive closet. The 2nd floor includes a loft, 2 additional bedrooms and 2 full bathrooms.

Inspiration pour une grande salle de séjour bohème ouverte avec un téléviseur fixé au mur, un mur beige, un sol en bois brun, une cheminée ribbon, un manteau de cheminée en carrelage et un sol marron.
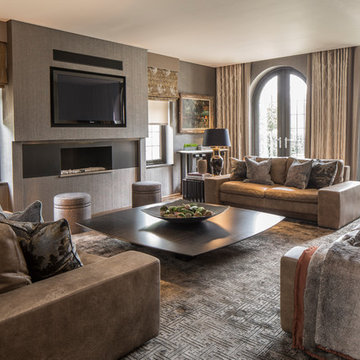
Layering and texture feature prominently in the formal living room of our elegant Broad Walk family home. Over scaled black metal and marble consoles with scroll leg detail were made bespoke for either side of the fireplace and alongside the large sofas, which are upholstered in soft leather with luxurious cushions and cashmere throws. Sleek window treatments fall straight to the floor and highlight the curves of the door to the patio.
Photography by Richard Waite
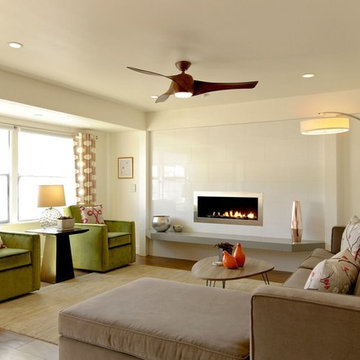
Exemple d'une salle de séjour tendance de taille moyenne et ouverte avec un mur blanc, une cheminée ribbon, un manteau de cheminée en carrelage, aucun téléviseur et un sol marron.
Idées déco de salles de séjour avec une cheminée ribbon
5