Idées déco de salles de séjour avec une salle de musique et aucun téléviseur
Trier par :
Budget
Trier par:Populaires du jour
121 - 140 sur 854 photos
1 sur 3
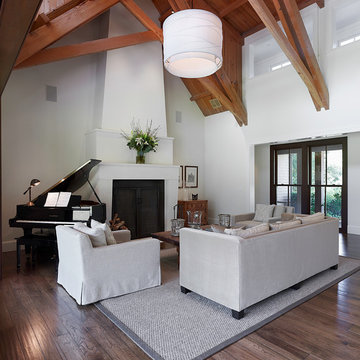
Adrian Gregorutti
Inspiration pour une salle de séjour traditionnelle ouverte avec une salle de musique, un mur blanc, parquet foncé, une cheminée standard, aucun téléviseur et un manteau de cheminée en plâtre.
Inspiration pour une salle de séjour traditionnelle ouverte avec une salle de musique, un mur blanc, parquet foncé, une cheminée standard, aucun téléviseur et un manteau de cheminée en plâtre.

Idées déco pour une salle de séjour contemporaine ouverte avec une salle de musique, un mur bleu, un sol en bois brun, un manteau de cheminée en pierre, une cheminée standard et aucun téléviseur.
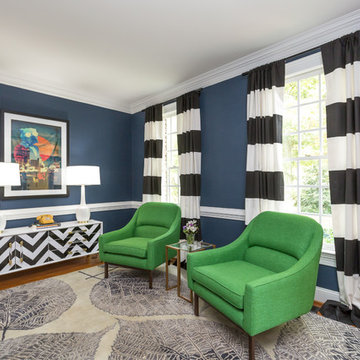
In this project we transformed a traditional style house into a modern, funky, and colorful home. By using different colors and patterns, mixing textures, and using unique design elements, these spaces portray a fun family lifestyle.
Photo Credit: Bob Fortner
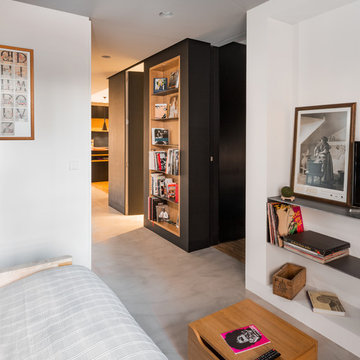
Espacio destinado a lectura, comunicado con el resto de la casa. El volumen negro es el que recoge los dos baños de la vivienda.
Réalisation d'une salle de séjour minimaliste de taille moyenne et ouverte avec une salle de musique, un mur blanc, sol en béton ciré, aucune cheminée, aucun téléviseur et un sol gris.
Réalisation d'une salle de séjour minimaliste de taille moyenne et ouverte avec une salle de musique, un mur blanc, sol en béton ciré, aucune cheminée, aucun téléviseur et un sol gris.
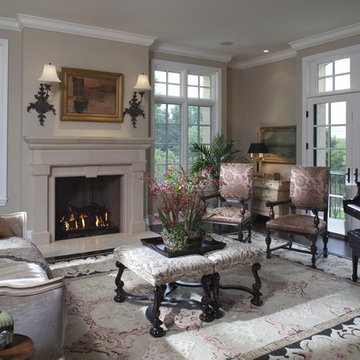
© Brian Droege Architectural Photography
Cette image montre une salle de séjour traditionnelle avec une salle de musique, un mur beige, une cheminée standard et aucun téléviseur.
Cette image montre une salle de séjour traditionnelle avec une salle de musique, un mur beige, une cheminée standard et aucun téléviseur.
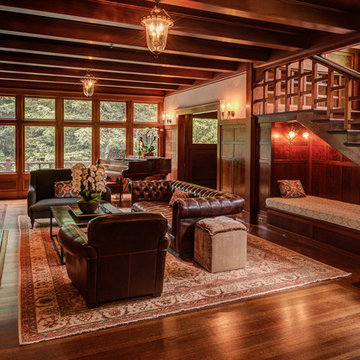
Aménagement d'une salle de séjour victorienne de taille moyenne et fermée avec une salle de musique, un mur beige, parquet foncé, une cheminée standard, un manteau de cheminée en carrelage, aucun téléviseur et un sol marron.
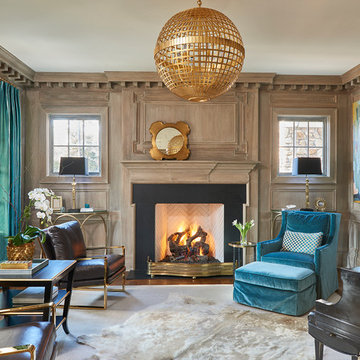
Marc Mauldin Photography, Inc.
Cette image montre une salle de séjour traditionnelle avec une salle de musique, un sol en bois brun, une cheminée standard et aucun téléviseur.
Cette image montre une salle de séjour traditionnelle avec une salle de musique, un sol en bois brun, une cheminée standard et aucun téléviseur.
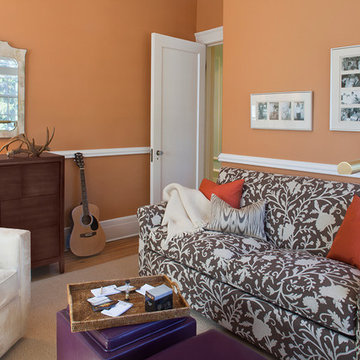
Steven Mays
Aménagement d'une salle de séjour éclectique de taille moyenne et fermée avec un mur orange, une salle de musique, un sol en bois brun, aucune cheminée et aucun téléviseur.
Aménagement d'une salle de séjour éclectique de taille moyenne et fermée avec un mur orange, une salle de musique, un sol en bois brun, aucune cheminée et aucun téléviseur.
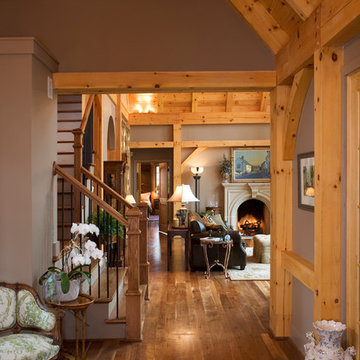
Inspiration pour une grande salle de séjour chalet ouverte avec une salle de musique, un mur marron, parquet foncé, une cheminée standard, un manteau de cheminée en plâtre et aucun téléviseur.

Our Seattle studio designed this stunning 5,000+ square foot Snohomish home to make it comfortable and fun for a wonderful family of six.
On the main level, our clients wanted a mudroom. So we removed an unused hall closet and converted the large full bathroom into a powder room. This allowed for a nice landing space off the garage entrance. We also decided to close off the formal dining room and convert it into a hidden butler's pantry. In the beautiful kitchen, we created a bright, airy, lively vibe with beautiful tones of blue, white, and wood. Elegant backsplash tiles, stunning lighting, and sleek countertops complete the lively atmosphere in this kitchen.
On the second level, we created stunning bedrooms for each member of the family. In the primary bedroom, we used neutral grasscloth wallpaper that adds texture, warmth, and a bit of sophistication to the space creating a relaxing retreat for the couple. We used rustic wood shiplap and deep navy tones to define the boys' rooms, while soft pinks, peaches, and purples were used to make a pretty, idyllic little girls' room.
In the basement, we added a large entertainment area with a show-stopping wet bar, a large plush sectional, and beautifully painted built-ins. We also managed to squeeze in an additional bedroom and a full bathroom to create the perfect retreat for overnight guests.
For the decor, we blended in some farmhouse elements to feel connected to the beautiful Snohomish landscape. We achieved this by using a muted earth-tone color palette, warm wood tones, and modern elements. The home is reminiscent of its spectacular views – tones of blue in the kitchen, primary bathroom, boys' rooms, and basement; eucalyptus green in the kids' flex space; and accents of browns and rust throughout.
---Project designed by interior design studio Kimberlee Marie Interiors. They serve the Seattle metro area including Seattle, Bellevue, Kirkland, Medina, Clyde Hill, and Hunts Point.
For more about Kimberlee Marie Interiors, see here: https://www.kimberleemarie.com/
To learn more about this project, see here:
https://www.kimberleemarie.com/modern-luxury-home-remodel-snohomish
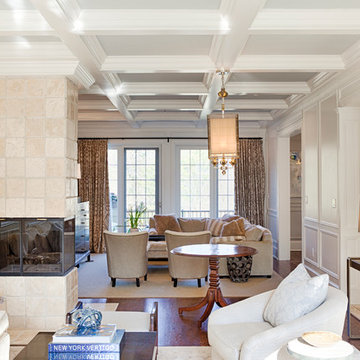
RUDLOFF Custom Builders, is a residential construction company that connects with clients early in the design phase to ensure every detail of your project is captured just as you imagined. RUDLOFF Custom Builders will create the project of your dreams that is executed by on-site project managers and skilled craftsman, while creating lifetime client relationships that are build on trust and integrity.
We are a full service, certified remodeling company that covers all of the Philadelphia suburban area including West Chester, Gladwynne, Malvern, Wayne, Haverford and more.
As a 6 time Best of Houzz winner, we look forward to working with you on your next project.
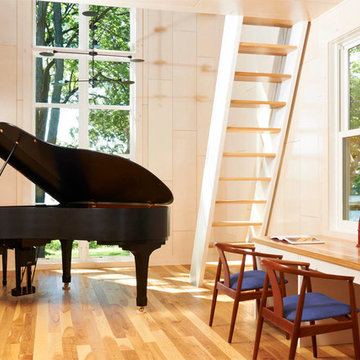
© Alyssa Lee Photography
Inspiration pour une salle de séjour minimaliste ouverte avec une salle de musique, un sol en bois brun, aucune cheminée et aucun téléviseur.
Inspiration pour une salle de séjour minimaliste ouverte avec une salle de musique, un sol en bois brun, aucune cheminée et aucun téléviseur.
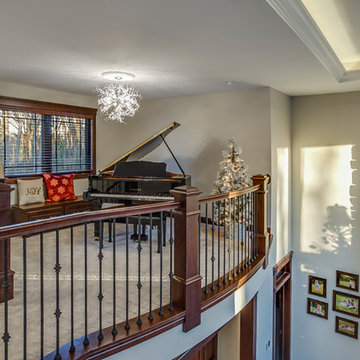
Inspiration pour une petite salle de séjour mansardée ou avec mezzanine traditionnelle avec une salle de musique, un mur gris, moquette, un sol beige, aucune cheminée et aucun téléviseur.
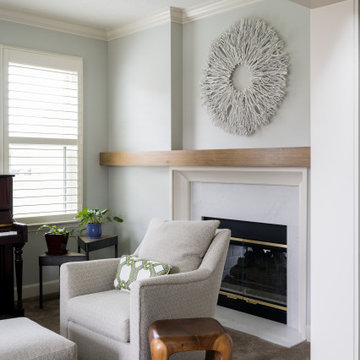
Our studio fully renovated this Eagle Creek home using a soothing palette and thoughtful decor to create a luxurious, relaxing ambience. The kitchen was upgraded with clean white appliances and sleek gray cabinets to contrast with the natural look of granite countertops and a wood grain island. A classic tiled backsplash adds elegance to the space. In the living room, our designers structurally redesigned the stairwell to improve the use of available space and added a geometric railing for a touch of grandeur. A white-trimmed fireplace pops against the soothing gray furnishings, adding sophistication to the comfortable room. Tucked behind sliding barn doors is a lovely, private space with an upright piano, nature-inspired decor, and generous windows.
---Project completed by Wendy Langston's Everything Home interior design firm, which serves Carmel, Zionsville, Fishers, Westfield, Noblesville, and Indianapolis.
For more about Everything Home, see here: https://everythinghomedesigns.com/
To learn more about this project, see here:
https://everythinghomedesigns.com/portfolio/eagle-creek-home-transformation/
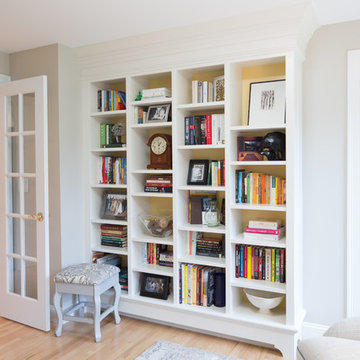
Liz Donnelly - Maine Photo Co.
Exemple d'une salle de séjour chic de taille moyenne et fermée avec une salle de musique, un mur gris, parquet clair, aucune cheminée et aucun téléviseur.
Exemple d'une salle de séjour chic de taille moyenne et fermée avec une salle de musique, un mur gris, parquet clair, aucune cheminée et aucun téléviseur.

Photography by J.P. Chen, Phoenix Media
Aménagement d'une grande salle de séjour classique avec une salle de musique, un mur beige, parquet clair, aucune cheminée et aucun téléviseur.
Aménagement d'une grande salle de séjour classique avec une salle de musique, un mur beige, parquet clair, aucune cheminée et aucun téléviseur.

Our Seattle studio designed this stunning 5,000+ square foot Snohomish home to make it comfortable and fun for a wonderful family of six.
On the main level, our clients wanted a mudroom. So we removed an unused hall closet and converted the large full bathroom into a powder room. This allowed for a nice landing space off the garage entrance. We also decided to close off the formal dining room and convert it into a hidden butler's pantry. In the beautiful kitchen, we created a bright, airy, lively vibe with beautiful tones of blue, white, and wood. Elegant backsplash tiles, stunning lighting, and sleek countertops complete the lively atmosphere in this kitchen.
On the second level, we created stunning bedrooms for each member of the family. In the primary bedroom, we used neutral grasscloth wallpaper that adds texture, warmth, and a bit of sophistication to the space creating a relaxing retreat for the couple. We used rustic wood shiplap and deep navy tones to define the boys' rooms, while soft pinks, peaches, and purples were used to make a pretty, idyllic little girls' room.
In the basement, we added a large entertainment area with a show-stopping wet bar, a large plush sectional, and beautifully painted built-ins. We also managed to squeeze in an additional bedroom and a full bathroom to create the perfect retreat for overnight guests.
For the decor, we blended in some farmhouse elements to feel connected to the beautiful Snohomish landscape. We achieved this by using a muted earth-tone color palette, warm wood tones, and modern elements. The home is reminiscent of its spectacular views – tones of blue in the kitchen, primary bathroom, boys' rooms, and basement; eucalyptus green in the kids' flex space; and accents of browns and rust throughout.
---Project designed by interior design studio Kimberlee Marie Interiors. They serve the Seattle metro area including Seattle, Bellevue, Kirkland, Medina, Clyde Hill, and Hunts Point.
For more about Kimberlee Marie Interiors, see here: https://www.kimberleemarie.com/
To learn more about this project, see here:
https://www.kimberleemarie.com/modern-luxury-home-remodel-snohomish
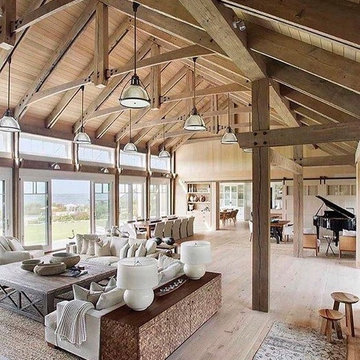
Exemple d'une très grande salle de séjour montagne ouverte avec une salle de musique, parquet clair, aucun téléviseur, un mur marron et un sol marron.
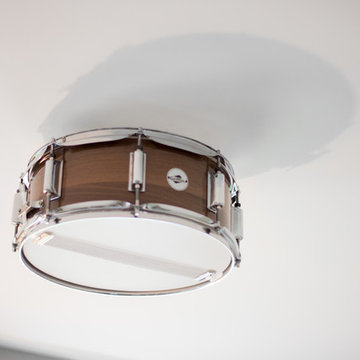
Liz Donnelly - Maine Photo Co.
Exemple d'une salle de séjour chic de taille moyenne et fermée avec une salle de musique, un mur gris, parquet clair et aucun téléviseur.
Exemple d'une salle de séjour chic de taille moyenne et fermée avec une salle de musique, un mur gris, parquet clair et aucun téléviseur.
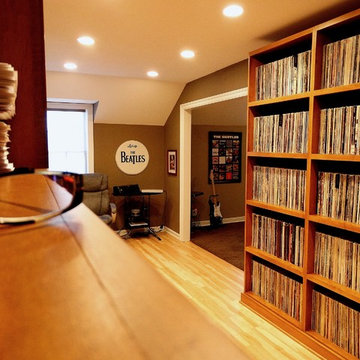
Photography by J.P. Chen, Phoenix Media
Idée de décoration pour une grande salle de séjour tradition avec une salle de musique, un mur beige, parquet clair, aucune cheminée et aucun téléviseur.
Idée de décoration pour une grande salle de séjour tradition avec une salle de musique, un mur beige, parquet clair, aucune cheminée et aucun téléviseur.
Idées déco de salles de séjour avec une salle de musique et aucun téléviseur
7