Idées déco de salles de séjour avec une salle de musique et aucun téléviseur
Trier par :
Budget
Trier par:Populaires du jour
101 - 120 sur 854 photos
1 sur 3
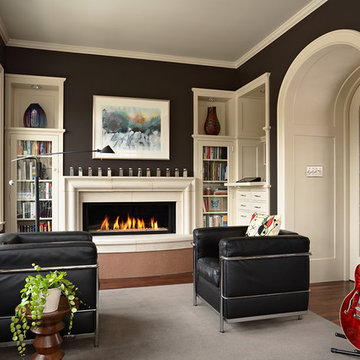
Architecture & Interior Design: David Heide Design Studio -- Photos: Susan Gilmore
Réalisation d'une salle de séjour tradition de taille moyenne et fermée avec une salle de musique, parquet foncé, une cheminée standard, un manteau de cheminée en pierre, aucun téléviseur, un mur noir et un sol marron.
Réalisation d'une salle de séjour tradition de taille moyenne et fermée avec une salle de musique, parquet foncé, une cheminée standard, un manteau de cheminée en pierre, aucun téléviseur, un mur noir et un sol marron.
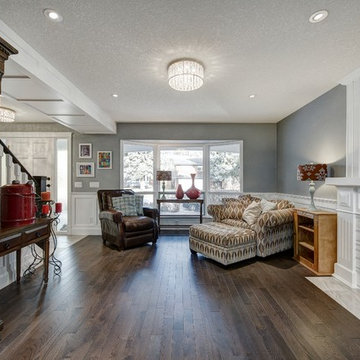
Family room gas insert fireplace with mdf wainscot paneling and bead board paneling.
Inspiration pour une salle de séjour craftsman de taille moyenne et ouverte avec une salle de musique, un mur gris, un sol en bois brun, une cheminée standard, un manteau de cheminée en carrelage, aucun téléviseur et un sol marron.
Inspiration pour une salle de séjour craftsman de taille moyenne et ouverte avec une salle de musique, un mur gris, un sol en bois brun, une cheminée standard, un manteau de cheminée en carrelage, aucun téléviseur et un sol marron.
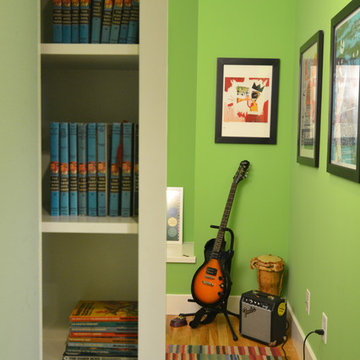
The music room hidden behind the "Scooby Doo" sliding bookcase
Wall paint color: "Fresh Grass," Benjamin Moore.
Photo by J.C. Schmeil
Idées déco pour une petite salle de séjour contemporaine fermée avec une salle de musique, un mur vert, un sol en bois brun et aucun téléviseur.
Idées déco pour une petite salle de séjour contemporaine fermée avec une salle de musique, un mur vert, un sol en bois brun et aucun téléviseur.
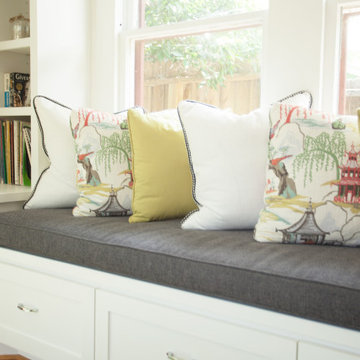
For this 1928 bungalow in the Historic Houston Heights we remodeled the home to give a sense of order to the small home. The spaces that existed were choppy and doors everywhere. In a small space doors can really eat into your living area. We took our cues for style from our contemporary loving clients and their Craftsman bungalow.
Our remodel plans focused on the kitchen and den area. There’s a formal living and then an additional living area off the back of the kitchen. We brought purpose to the back den by creating built-ins centered around the windows for their book collection. The window seats and the moveable chairs are seating for the many parties our client’s like to throw. The original kitchen had multiple entries. We closed off a door to the master bedroom to move the refrigerator. That enabled us to open the wall to the front of the house creating a sense of a much larger space while also providing a great flow for entertaining.
To reflect our client’s contemporary leaning style we kept the materials white and simple in a way that fits with the house style but doesn’t feel fussy.
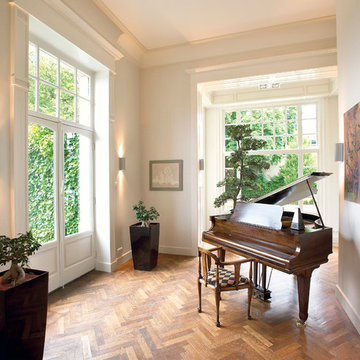
Idées déco pour une salle de séjour classique ouverte avec une salle de musique, un mur blanc, un sol en bois brun, aucune cheminée et aucun téléviseur.
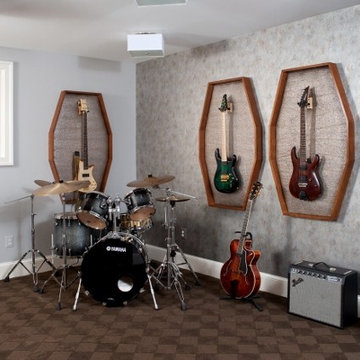
Photography by Stacy ZarinGoldberg Photography
Exemple d'une salle de séjour éclectique de taille moyenne et fermée avec une salle de musique, un mur gris, un sol en brique, aucune cheminée, aucun téléviseur et un sol gris.
Exemple d'une salle de séjour éclectique de taille moyenne et fermée avec une salle de musique, un mur gris, un sol en brique, aucune cheminée, aucun téléviseur et un sol gris.
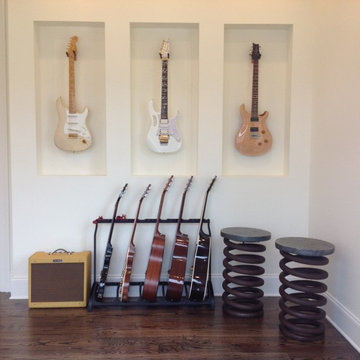
Cette photo montre une salle de séjour chic de taille moyenne et fermée avec une salle de musique, un mur blanc, un sol en bois brun, aucune cheminée et aucun téléviseur.
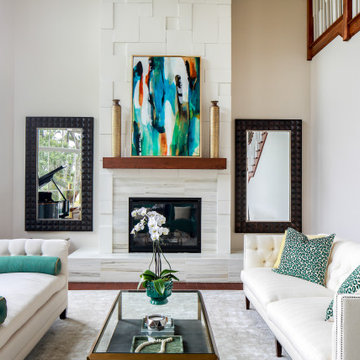
At every turn in their house, the homeowners wanted unique finishes and features to catch your eye. Every room has its own sense of scale and proportion with a material palette that accentuates it and at the same time allows it to blend with the rest as one composition. This can be seen in the 25’ tall living room with its Coronado stone clad fireplace, in the round dining room with its domed painted ceiling that looks onto the feature oak tree, and in the kitchen/keeping room with its blend of art stone walls, natural wood stained cabinets and beams. To top it off, is a man cave with a unique bar area and an illuminating countertop of “Caesarstone Concetto Brown Agate” back-lit with LED lighting. From an energy savings standpoint, LED lighting is used throughout, and a solar panel system is installed on much of the south facing roof that supplements the home’s energy consumption. All in all this home exceeds the owners’ desires and expectations for their dream home.
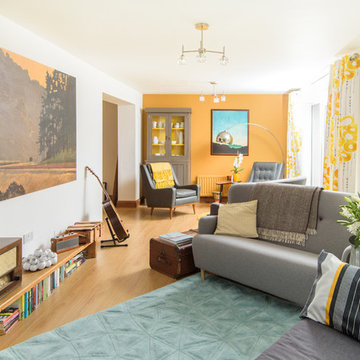
A new layout for the furniture was a challenge because three rooms interlink (kitchen-diner, this room and the TV room). The main requirement was for a good ‘flow’. The couple wanted a flexible space that provided a social area for adults but that also gave the children and their friends plenty of room to play with toys on the floor and play or listen to music.
A diagonal arrangement meant that the seating could be used facing into the room with the artwork as a focal point, or facing out onto the garden. With seating that could be easily moved the arrangement works on several levels.
Image credit: Georgi Mabee.
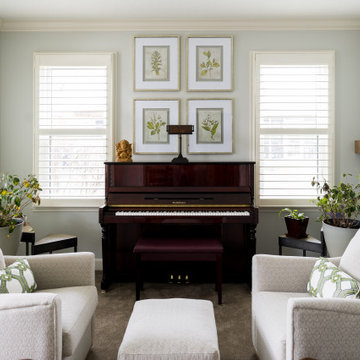
Our studio fully renovated this Eagle Creek home using a soothing palette and thoughtful decor to create a luxurious, relaxing ambience. The kitchen was upgraded with clean white appliances and sleek gray cabinets to contrast with the natural look of granite countertops and a wood grain island. A classic tiled backsplash adds elegance to the space. In the living room, our designers structurally redesigned the stairwell to improve the use of available space and added a geometric railing for a touch of grandeur. A white-trimmed fireplace pops against the soothing gray furnishings, adding sophistication to the comfortable room. Tucked behind sliding barn doors is a lovely, private space with an upright piano, nature-inspired decor, and generous windows.
---Project completed by Wendy Langston's Everything Home interior design firm, which serves Carmel, Zionsville, Fishers, Westfield, Noblesville, and Indianapolis.
For more about Everything Home, see here: https://everythinghomedesigns.com/
To learn more about this project, see here:
https://everythinghomedesigns.com/portfolio/eagle-creek-home-transformation/
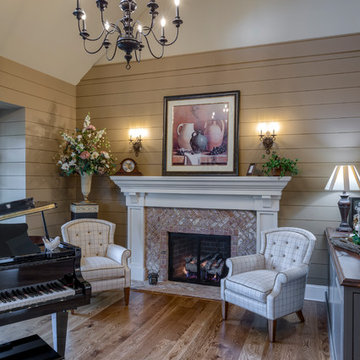
This Beautiful Country Farmhouse rests upon 5 acres among the most incredible large Oak Trees and Rolling Meadows in all of Asheville, North Carolina. Heart-beats relax to resting rates and warm, cozy feelings surplus when your eyes lay on this astounding masterpiece. The long paver driveway invites with meticulously landscaped grass, flowers and shrubs. Romantic Window Boxes accentuate high quality finishes of handsomely stained woodwork and trim with beautifully painted Hardy Wood Siding. Your gaze enhances as you saunter over an elegant walkway and approach the stately front-entry double doors. Warm welcomes and good times are happening inside this home with an enormous Open Concept Floor Plan. High Ceilings with a Large, Classic Brick Fireplace and stained Timber Beams and Columns adjoin the Stunning Kitchen with Gorgeous Cabinets, Leathered Finished Island and Luxurious Light Fixtures. There is an exquisite Butlers Pantry just off the kitchen with multiple shelving for crystal and dishware and the large windows provide natural light and views to enjoy. Another fireplace and sitting area are adjacent to the kitchen. The large Master Bath boasts His & Hers Marble Vanity’s and connects to the spacious Master Closet with built-in seating and an island to accommodate attire. Upstairs are three guest bedrooms with views overlooking the country side. Quiet bliss awaits in this loving nest amiss the sweet hills of North Carolina.
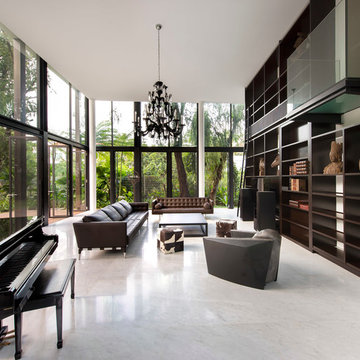
Edward Hendricks
Réalisation d'une salle de séjour design ouverte avec une salle de musique, un sol en marbre et aucun téléviseur.
Réalisation d'une salle de séjour design ouverte avec une salle de musique, un sol en marbre et aucun téléviseur.
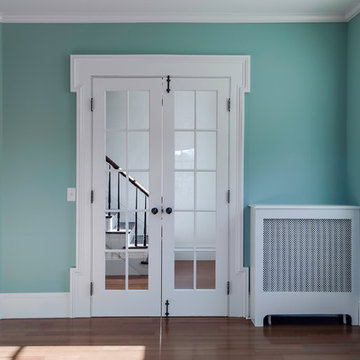
Réalisation d'une très grande salle de séjour marine fermée avec une salle de musique, un mur bleu, un sol en bois brun, une cheminée standard, un manteau de cheminée en brique et aucun téléviseur.
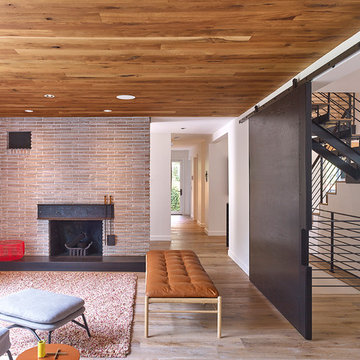
Photo by Robert Lemermeyer
Aménagement d'une grande salle de séjour contemporaine ouverte avec une salle de musique, un mur blanc, un sol en bois brun, une cheminée standard, un manteau de cheminée en brique, aucun téléviseur et un sol marron.
Aménagement d'une grande salle de séjour contemporaine ouverte avec une salle de musique, un mur blanc, un sol en bois brun, une cheminée standard, un manteau de cheminée en brique, aucun téléviseur et un sol marron.
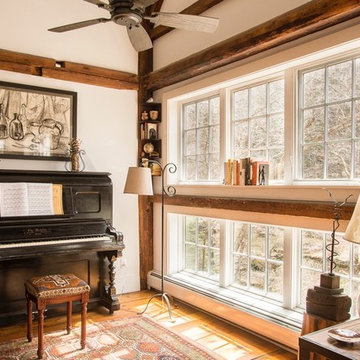
Project by Shawn Ecklund
Photos by Curtis Johnson
Exemple d'une salle de séjour montagne de taille moyenne et ouverte avec une salle de musique, un mur beige, un sol en bois brun, aucune cheminée, aucun téléviseur et un sol marron.
Exemple d'une salle de séjour montagne de taille moyenne et ouverte avec une salle de musique, un mur beige, un sol en bois brun, aucune cheminée, aucun téléviseur et un sol marron.
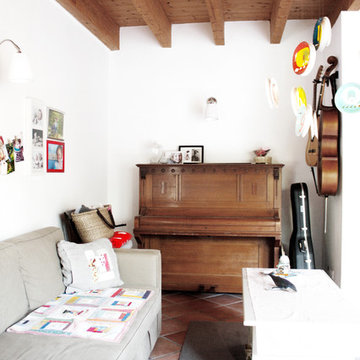
Franziska Land
Réalisation d'une salle de séjour nordique fermée avec une salle de musique, un mur blanc, tomettes au sol, aucune cheminée et aucun téléviseur.
Réalisation d'une salle de séjour nordique fermée avec une salle de musique, un mur blanc, tomettes au sol, aucune cheminée et aucun téléviseur.

This beautiful sitting room is the perfect spot to relax by the fireplace, visit with family and friends, or play this Steinway Baby Grand Piano. A stone wall with a gas fireplace and stone mantle is flanked by large windows. A great focal point in this room. Large wood beams and fluted columns complete this space.
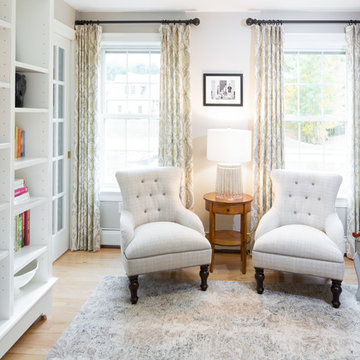
Liz Donnelly - Maine Photo Co.
Cette photo montre une salle de séjour chic de taille moyenne et fermée avec une salle de musique, un mur gris, parquet clair, aucune cheminée et aucun téléviseur.
Cette photo montre une salle de séjour chic de taille moyenne et fermée avec une salle de musique, un mur gris, parquet clair, aucune cheminée et aucun téléviseur.
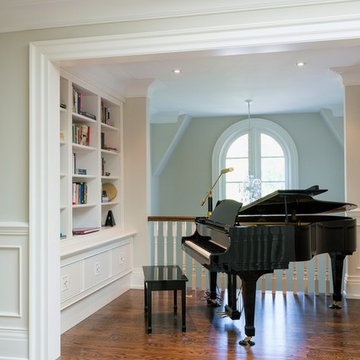
Inspiration pour une salle de séjour mansardée ou avec mezzanine traditionnelle avec une salle de musique, un mur gris, un sol en bois brun et aucun téléviseur.
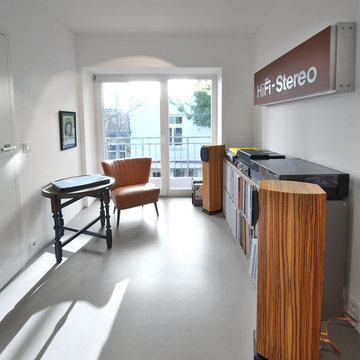
Aménagement d'une petite salle de séjour contemporaine fermée avec une salle de musique, un mur blanc, sol en béton ciré, aucune cheminée, aucun téléviseur et un sol gris.
Idées déco de salles de séjour avec une salle de musique et aucun téléviseur
6