Idées déco de salles de séjour avec une salle de musique et aucun téléviseur
Trier par :
Budget
Trier par:Populaires du jour
21 - 40 sur 854 photos
1 sur 3
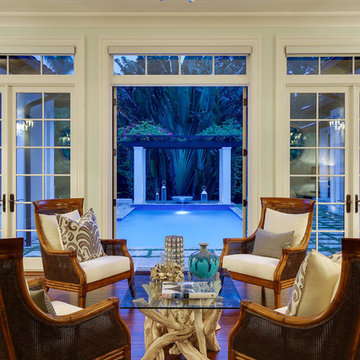
A custom designed and constructed 3,800 sf AC home designed to maximize outdoor livability, with architectural cues from the British west indies style architecture.
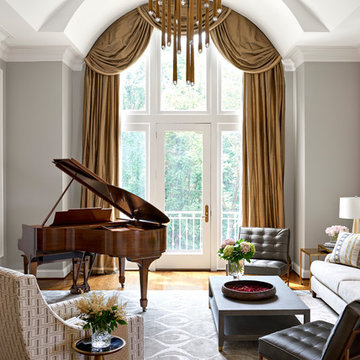
This is a stunning Forest Hills home that was traditional by design. The client requested it be updated. The program was to brighten the space by using neutral colors, textiles, and furnishings that are on trend and timeless.
Photo Credit: Nicholas Mcginn
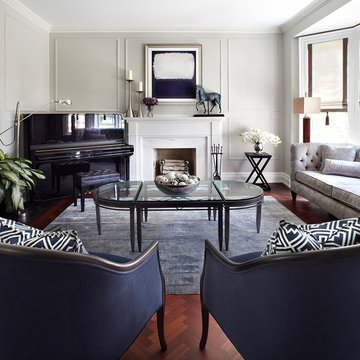
Lisa Petrole
Réalisation d'une salle de séjour tradition fermée et de taille moyenne avec une salle de musique, parquet foncé, une cheminée standard, aucun téléviseur, un mur gris et un manteau de cheminée en pierre.
Réalisation d'une salle de séjour tradition fermée et de taille moyenne avec une salle de musique, parquet foncé, une cheminée standard, aucun téléviseur, un mur gris et un manteau de cheminée en pierre.

A comfortable Family Room designed with family in mind, comfortable, durable with a variety of texture and finishes.
Photography by Phil Garlington, UK
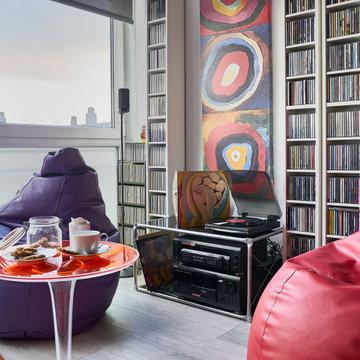
Perfecto rincónpara escuchar música o leer.
El suelo es Kronotex, modelo Cottage.El mirador del salón está realizado en PVC Kommerling serie Eurofutur.
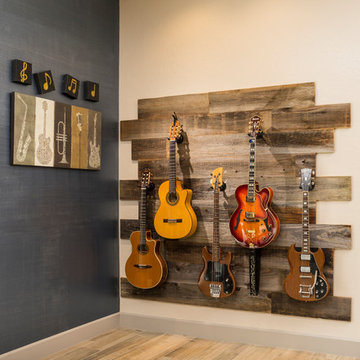
A lake-side guest house is designed to transition from everyday living to hot-spot entertaining. The eclectic environment accommodates jam sessions, friendly gatherings, wine clubs and relaxed evenings watching the sunset while perched at the wine bar.
Shown in this photo: guest house, wine bar, man cave, custom guitar wall, wood plank floor, clients accessories, finishing touches designed by LMOH Home. | Photography Joshua Caldwell.
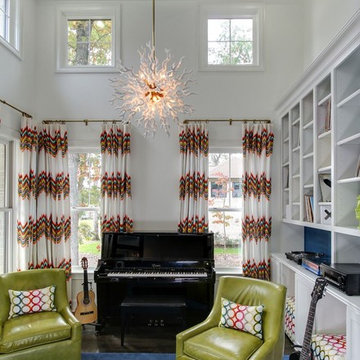
Aménagement d'une salle de séjour éclectique de taille moyenne et fermée avec une salle de musique, un mur blanc, parquet foncé, aucune cheminée, aucun téléviseur et un sol marron.

Cette photo montre une très grande salle de séjour chic fermée avec une salle de musique, un mur gris, un sol en bois brun, une cheminée standard, un manteau de cheminée en carrelage, aucun téléviseur et un sol marron.

The Living Room received a new larger window to match one that we had previously installed. A new glass and metal railing at the interior stairs was installed.
The hardwood floors were refinished throughout.
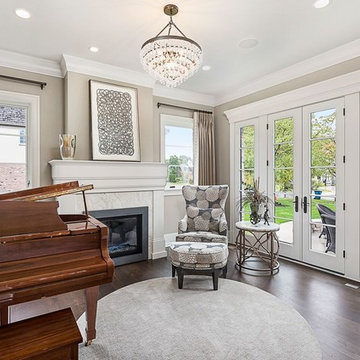
Picture Perfect Marina Storm
Idée de décoration pour une salle de séjour tradition de taille moyenne et fermée avec un mur gris, un sol en bois brun, un manteau de cheminée en pierre, un sol marron, une cheminée standard, aucun téléviseur et une salle de musique.
Idée de décoration pour une salle de séjour tradition de taille moyenne et fermée avec un mur gris, un sol en bois brun, un manteau de cheminée en pierre, un sol marron, une cheminée standard, aucun téléviseur et une salle de musique.
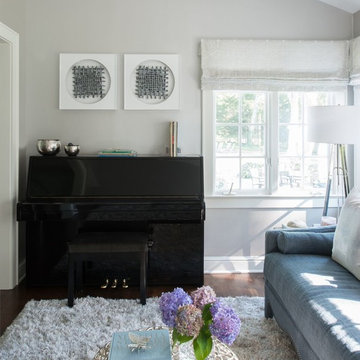
Jane Beiles Photography
Cette image montre une salle de séjour traditionnelle de taille moyenne et fermée avec une salle de musique, un mur gris, un sol en bois brun, un sol marron, aucune cheminée et aucun téléviseur.
Cette image montre une salle de séjour traditionnelle de taille moyenne et fermée avec une salle de musique, un mur gris, un sol en bois brun, un sol marron, aucune cheminée et aucun téléviseur.
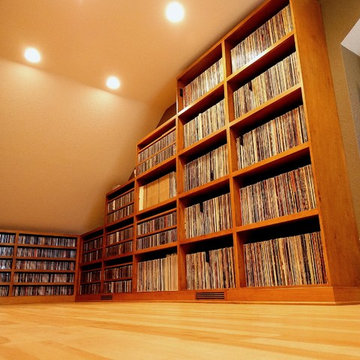
Photography by J.P. Chen, Phoenix Media
Cette photo montre une grande salle de séjour chic avec une salle de musique, un mur beige, parquet clair, aucune cheminée et aucun téléviseur.
Cette photo montre une grande salle de séjour chic avec une salle de musique, un mur beige, parquet clair, aucune cheminée et aucun téléviseur.
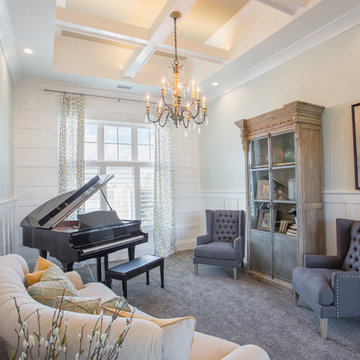
Nick Bayless
Cette image montre une salle de séjour marine ouverte avec une salle de musique, moquette et aucun téléviseur.
Cette image montre une salle de séjour marine ouverte avec une salle de musique, moquette et aucun téléviseur.
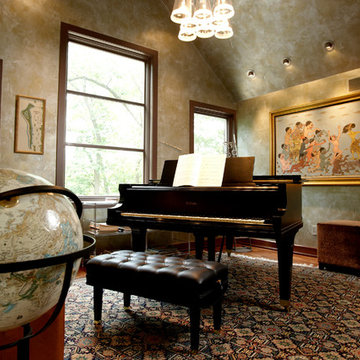
a-frame porch, ceiling fan, large tile flooring, north woods, three season porch furniture, three-season porch, tiled coffee table, walk-out deck, wicker porch furniture, wooden a-frame ceiling,
© PURE Design Environments
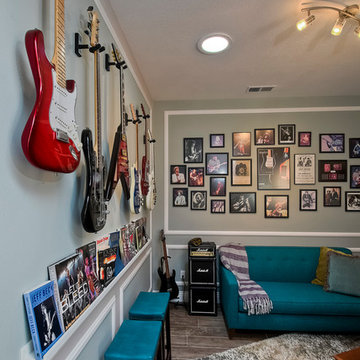
Aménagement d'une salle de séjour contemporaine de taille moyenne et fermée avec une salle de musique, un mur bleu, parquet foncé, aucune cheminée, aucun téléviseur et éclairage.
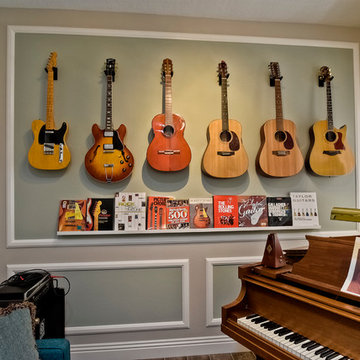
Aménagement d'une salle de séjour contemporaine de taille moyenne et fermée avec une salle de musique, un mur bleu, parquet foncé, aucune cheminée et aucun téléviseur.
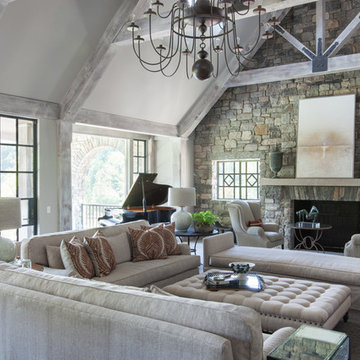
Idées déco pour une grande salle de séjour classique ouverte avec une salle de musique, un mur beige, une cheminée standard, un manteau de cheminée en pierre, aucun téléviseur, un sol en calcaire et un sol gris.
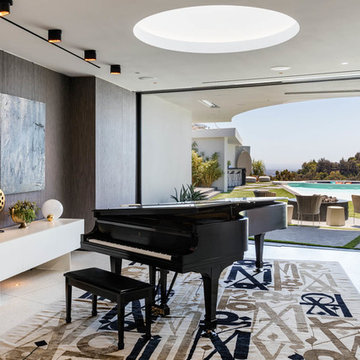
Cette photo montre une salle de séjour tendance ouverte avec une salle de musique, aucune cheminée, aucun téléviseur et un sol blanc.
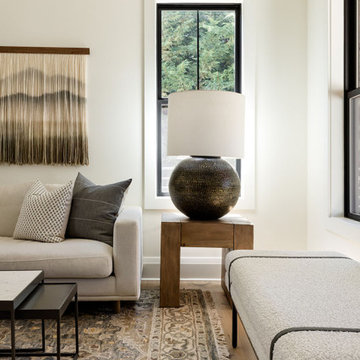
Our Seattle studio designed this stunning 5,000+ square foot Snohomish home to make it comfortable and fun for a wonderful family of six.
On the main level, our clients wanted a mudroom. So we removed an unused hall closet and converted the large full bathroom into a powder room. This allowed for a nice landing space off the garage entrance. We also decided to close off the formal dining room and convert it into a hidden butler's pantry. In the beautiful kitchen, we created a bright, airy, lively vibe with beautiful tones of blue, white, and wood. Elegant backsplash tiles, stunning lighting, and sleek countertops complete the lively atmosphere in this kitchen.
On the second level, we created stunning bedrooms for each member of the family. In the primary bedroom, we used neutral grasscloth wallpaper that adds texture, warmth, and a bit of sophistication to the space creating a relaxing retreat for the couple. We used rustic wood shiplap and deep navy tones to define the boys' rooms, while soft pinks, peaches, and purples were used to make a pretty, idyllic little girls' room.
In the basement, we added a large entertainment area with a show-stopping wet bar, a large plush sectional, and beautifully painted built-ins. We also managed to squeeze in an additional bedroom and a full bathroom to create the perfect retreat for overnight guests.
For the decor, we blended in some farmhouse elements to feel connected to the beautiful Snohomish landscape. We achieved this by using a muted earth-tone color palette, warm wood tones, and modern elements. The home is reminiscent of its spectacular views – tones of blue in the kitchen, primary bathroom, boys' rooms, and basement; eucalyptus green in the kids' flex space; and accents of browns and rust throughout.
---Project designed by interior design studio Kimberlee Marie Interiors. They serve the Seattle metro area including Seattle, Bellevue, Kirkland, Medina, Clyde Hill, and Hunts Point.
For more about Kimberlee Marie Interiors, see here: https://www.kimberleemarie.com/
To learn more about this project, see here:
https://www.kimberleemarie.com/modern-luxury-home-remodel-snohomish
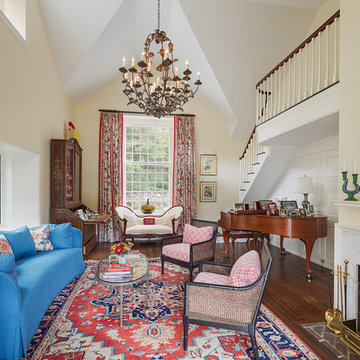
Spaces in the historic core of the house were refurbished, with important features such as fireplaces, wood paneling and wide-plank flooring being sensitively restored
Photography: Sam Oberter
Idées déco de salles de séjour avec une salle de musique et aucun téléviseur
2