Idées déco de salles de séjour avec une salle de musique et un mur blanc
Trier par :
Budget
Trier par:Populaires du jour
81 - 100 sur 982 photos
1 sur 3

Réalisation d'une grande salle de séjour tradition fermée avec une salle de musique, un mur blanc, un sol en travertin, aucune cheminée et un sol beige.
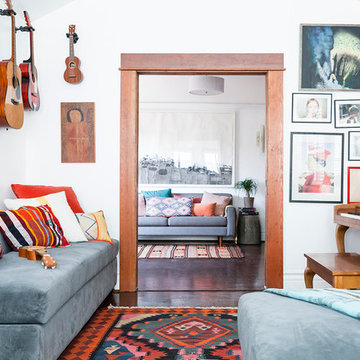
Réalisation d'une salle de séjour bohème fermée avec une salle de musique, un mur blanc, parquet foncé, aucune cheminée et aucun téléviseur.
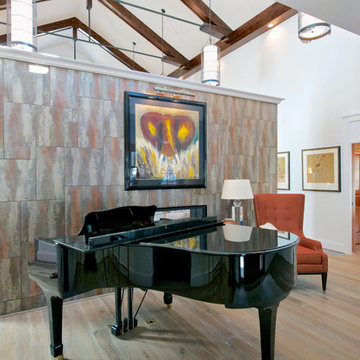
A free-standing wall sets the mood of the home and creates a division between the foyer and living room. A see-through fireplace sits in the center of the wall.
Photo by J. Sinclair

OVERVIEW
Set into a mature Boston area neighborhood, this sophisticated 2900SF home offers efficient use of space, expression through form, and myriad of green features.
MULTI-GENERATIONAL LIVING
Designed to accommodate three family generations, paired living spaces on the first and second levels are architecturally expressed on the facade by window systems that wrap the front corners of the house. Included are two kitchens, two living areas, an office for two, and two master suites.
CURB APPEAL
The home includes both modern form and materials, using durable cedar and through-colored fiber cement siding, permeable parking with an electric charging station, and an acrylic overhang to shelter foot traffic from rain.
FEATURE STAIR
An open stair with resin treads and glass rails winds from the basement to the third floor, channeling natural light through all the home’s levels.
LEVEL ONE
The first floor kitchen opens to the living and dining space, offering a grand piano and wall of south facing glass. A master suite and private ‘home office for two’ complete the level.
LEVEL TWO
The second floor includes another open concept living, dining, and kitchen space, with kitchen sink views over the green roof. A full bath, bedroom and reading nook are perfect for the children.
LEVEL THREE
The third floor provides the second master suite, with separate sink and wardrobe area, plus a private roofdeck.
ENERGY
The super insulated home features air-tight construction, continuous exterior insulation, and triple-glazed windows. The walls and basement feature foam-free cavity & exterior insulation. On the rooftop, a solar electric system helps offset energy consumption.
WATER
Cisterns capture stormwater and connect to a drip irrigation system. Inside the home, consumption is limited with high efficiency fixtures and appliances.
TEAM
Architecture & Mechanical Design – ZeroEnergy Design
Contractor – Aedi Construction
Photos – Eric Roth Photography
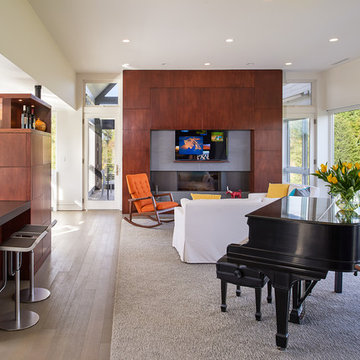
The fireplace surround holds recessed TV and additional storage.
Anice Hoachlander, Hoachlander Davis Photography LLC
Idée de décoration pour une grande salle de séjour design ouverte avec une salle de musique, un mur blanc, parquet clair, une cheminée ribbon, un téléviseur dissimulé, un manteau de cheminée en métal et un sol marron.
Idée de décoration pour une grande salle de séjour design ouverte avec une salle de musique, un mur blanc, parquet clair, une cheminée ribbon, un téléviseur dissimulé, un manteau de cheminée en métal et un sol marron.
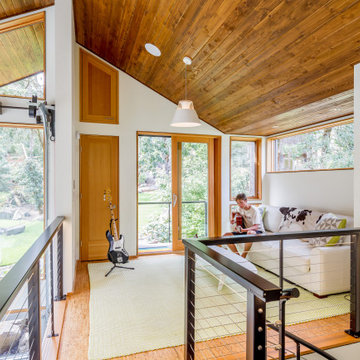
Idée de décoration pour une salle de séjour mansardée ou avec mezzanine design de taille moyenne avec une salle de musique, un mur blanc, un sol en liège, aucune cheminée, aucun téléviseur et un sol marron.

Inspiration pour une salle de séjour design de taille moyenne avec une salle de musique, un mur blanc, un sol en bois brun, aucune cheminée, un manteau de cheminée en carrelage, un téléviseur fixé au mur et un sol marron.
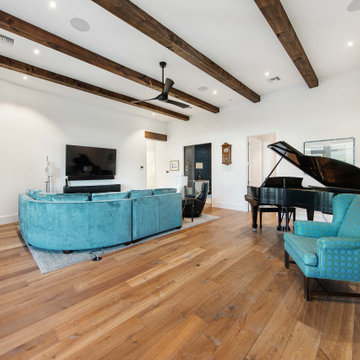
Engineered European Oak with a UV Oil Finish. Manufactured by WoodCo.
Inspiration pour une grande salle de séjour traditionnelle fermée avec une salle de musique, un mur blanc, un sol en bois brun, aucune cheminée, un téléviseur fixé au mur, un sol marron et poutres apparentes.
Inspiration pour une grande salle de séjour traditionnelle fermée avec une salle de musique, un mur blanc, un sol en bois brun, aucune cheminée, un téléviseur fixé au mur, un sol marron et poutres apparentes.
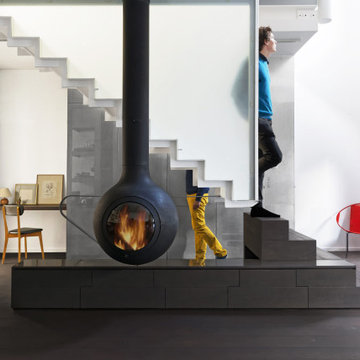
Réalisation d'une salle de séjour design de taille moyenne et ouverte avec une salle de musique, un mur blanc, parquet foncé, cheminée suspendue, un manteau de cheminée en métal, aucun téléviseur et un sol marron.
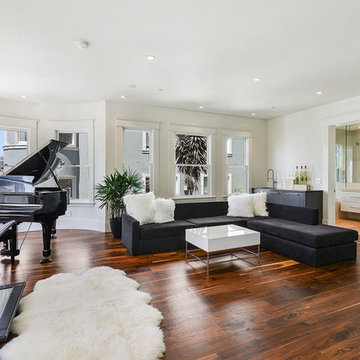
Built and Photographed by Master Builders SF.
Idées déco pour une grande salle de séjour contemporaine ouverte avec un mur blanc, parquet foncé, une cheminée standard, un manteau de cheminée en métal, un sol marron et une salle de musique.
Idées déco pour une grande salle de séjour contemporaine ouverte avec un mur blanc, parquet foncé, une cheminée standard, un manteau de cheminée en métal, un sol marron et une salle de musique.
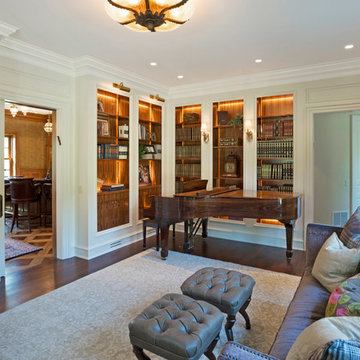
Library - Michael Albany Photography
Cette image montre une grande salle de séjour traditionnelle fermée avec une salle de musique, un mur blanc, parquet foncé et aucun téléviseur.
Cette image montre une grande salle de séjour traditionnelle fermée avec une salle de musique, un mur blanc, parquet foncé et aucun téléviseur.
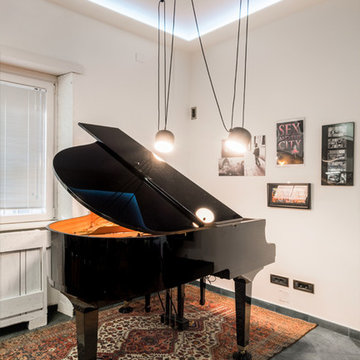
Fotografie di Emiliano Vincenti | © Tutti i diritti riservati
Inspiration pour une petite salle de séjour design fermée avec une salle de musique, un mur blanc, un sol en carrelage de porcelaine et un sol gris.
Inspiration pour une petite salle de séjour design fermée avec une salle de musique, un mur blanc, un sol en carrelage de porcelaine et un sol gris.
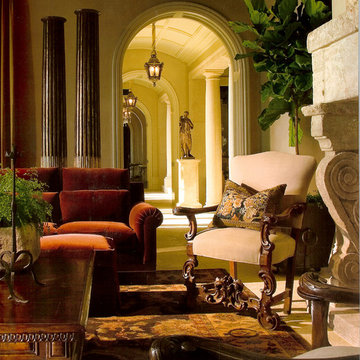
Cette photo montre une salle de séjour chic avec une salle de musique, un mur blanc, un sol en bois brun, une cheminée standard, un manteau de cheminée en brique et un sol marron.
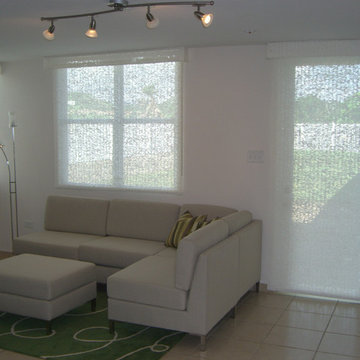
white roller shades manually operated
Réalisation d'une petite salle de séjour minimaliste fermée avec une salle de musique, un mur blanc, un sol en marbre, un téléviseur d'angle et un sol beige.
Réalisation d'une petite salle de séjour minimaliste fermée avec une salle de musique, un mur blanc, un sol en marbre, un téléviseur d'angle et un sol beige.
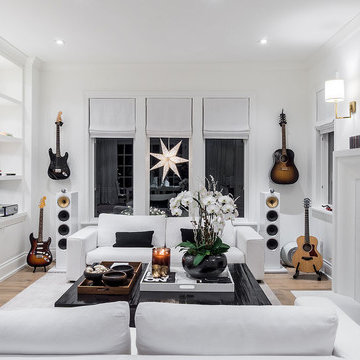
Interiors by Olander-Capriotti Interior Design. Photo by KuDa Photography
Inspiration pour une grande salle de séjour traditionnelle ouverte avec une salle de musique, un mur blanc, parquet clair, une cheminée standard et un manteau de cheminée en pierre.
Inspiration pour une grande salle de séjour traditionnelle ouverte avec une salle de musique, un mur blanc, parquet clair, une cheminée standard et un manteau de cheminée en pierre.
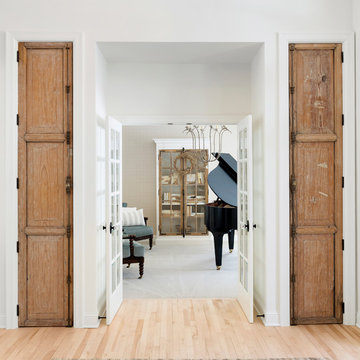
Aménagement d'une salle de séjour campagne de taille moyenne et fermée avec une salle de musique, un mur blanc, parquet clair et un sol beige.
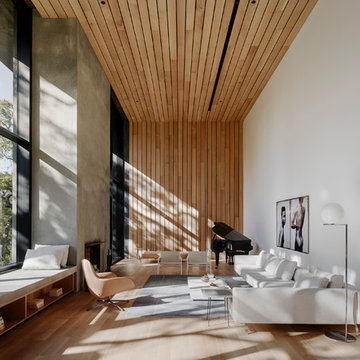
Architect - Faulkner Architects | Photographer - Joe Fletcher
Idée de décoration pour une salle de séjour minimaliste avec une salle de musique, un mur blanc, parquet clair, une cheminée standard et un manteau de cheminée en béton.
Idée de décoration pour une salle de séjour minimaliste avec une salle de musique, un mur blanc, parquet clair, une cheminée standard et un manteau de cheminée en béton.
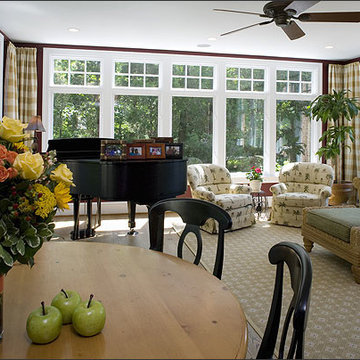
A bright, window filled sunroom was a must. The new sunroom (part of the new three-story addition) is bright and sunny, just as the homeowners wanted.
This 1961 Cape Cod was well-sited on a beautiful acre of land in a Washington, DC suburb. The new homeowners loved the land and neighborhood and knew the house could be improved. The owners loved the charm of the home’s façade and wanted the overall look to remain true to the original home and neighborhood. Inside, the owners wanted to achieve a feeling of warmth and comfort. The family does a lot of casual entertaining and they wanted to achieve lots of open spaces that flowed well, one into another. So, circulation on the main living level was important. They wanted to use lots of natural materials, like reclaimed wood floors, stone, and granite. In addition, they wanted the house to be filled with light, using lots of large windows where possible.
When all was said and done, the homeowners got a home they love on the land they cherish. Below the sunroom is an exercise room for this health conscious family. This project was truly satisfying and the homeowners LOVE their new residence.
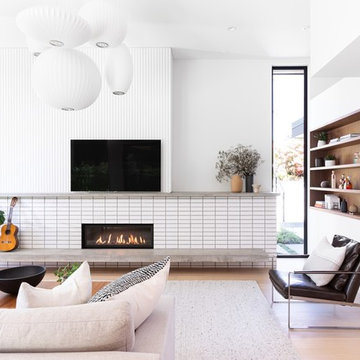
Idée de décoration pour une salle de séjour nordique ouverte avec une salle de musique, un mur blanc, parquet clair, une cheminée ribbon, un manteau de cheminée en carrelage et un téléviseur fixé au mur.
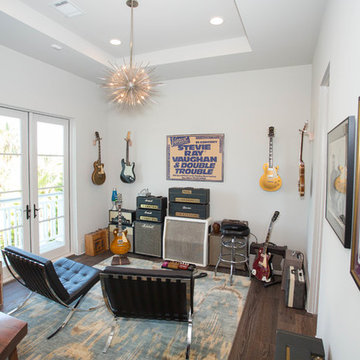
Aménagement d'une salle de séjour contemporaine fermée avec une salle de musique, un mur blanc et parquet foncé.
Idées déco de salles de séjour avec une salle de musique et un mur blanc
5