Idées déco de salles de séjour blanches avec un plafond à caissons
Trier par :
Budget
Trier par:Populaires du jour
241 - 260 sur 362 photos
1 sur 3
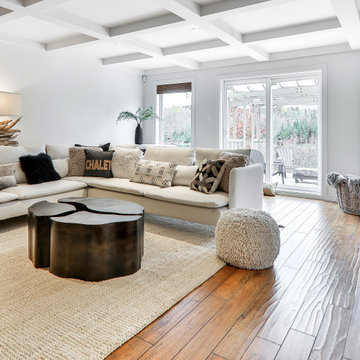
Exemple d'une grande salle de séjour bord de mer ouverte avec une bibliothèque ou un coin lecture, un mur blanc, un sol en bois brun et un plafond à caissons.
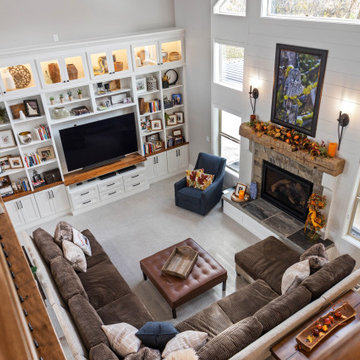
Great Room
Cette image montre une grande salle de séjour traditionnelle ouverte avec un mur gris, moquette, une cheminée standard, un manteau de cheminée en pierre, un téléviseur encastré, un sol gris, un plafond à caissons et du lambris de bois.
Cette image montre une grande salle de séjour traditionnelle ouverte avec un mur gris, moquette, une cheminée standard, un manteau de cheminée en pierre, un téléviseur encastré, un sol gris, un plafond à caissons et du lambris de bois.
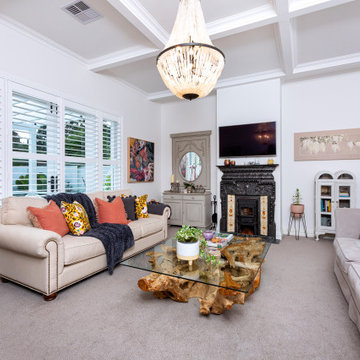
This magnificent Hamptons-inspired home offers multiple living areas for the entire family. Beautifully designed to maximise space, this home features four bedrooms plus a downstairs study, master ensuite and second bathroom upstairs, along with a powder room on each level.The downstairs master bedroom has a large walk-in robe and ensuite featuring double vanities and a large free-standing bath. The remaining bedrooms are all located upstairs along with a retreat to create a separate living space.Downstairs the open plan kitchen with island bench is accompanied by a separate scullery and large walk-in pantry. A wine cellar adjoins the walk-in pantry and is visible from the main entry area via a large glazed glass panel. The family room, with feature fireplace, is next to the home theatre, providing multiple living areas. The meals area adjacent to the kitchen opens out onto a large alfresco area for outdoor entertaining with a feature brick fireplace.This home has it all and provides a level of luxury and comfort synonymous with the Hampton’s style
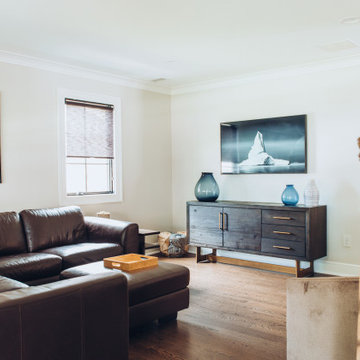
The second family/living room offers a more relaxed feel yet still open to the main part of living space.
Exemple d'une salle de séjour moderne de taille moyenne et ouverte avec un mur gris, parquet foncé, un téléviseur fixé au mur et un plafond à caissons.
Exemple d'une salle de séjour moderne de taille moyenne et ouverte avec un mur gris, parquet foncé, un téléviseur fixé au mur et un plafond à caissons.
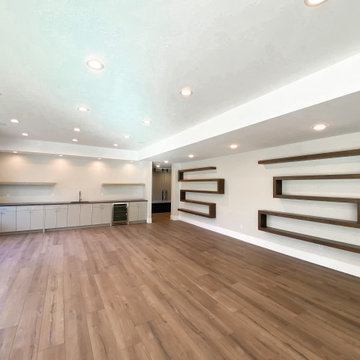
This open basement family room provides the entertaining space to fit the entire family! Custom built oak floating shelves.
Aménagement d'une grande salle de séjour contemporaine ouverte avec un mur blanc, parquet foncé, une cheminée standard, un manteau de cheminée en carrelage, aucun téléviseur, un sol marron et un plafond à caissons.
Aménagement d'une grande salle de séjour contemporaine ouverte avec un mur blanc, parquet foncé, une cheminée standard, un manteau de cheminée en carrelage, aucun téléviseur, un sol marron et un plafond à caissons.
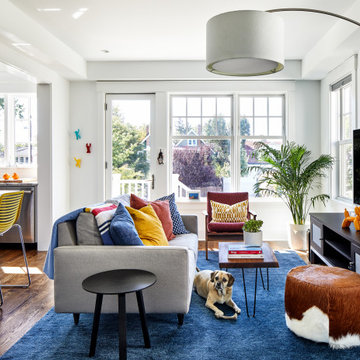
Sun filled sunroom open to kitchen
Cette image montre une salle de séjour craftsman ouverte avec un mur blanc, parquet foncé, un téléviseur fixé au mur, un sol marron et un plafond à caissons.
Cette image montre une salle de séjour craftsman ouverte avec un mur blanc, parquet foncé, un téléviseur fixé au mur, un sol marron et un plafond à caissons.
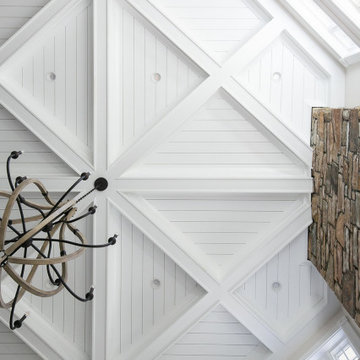
Stunningly symmetrical coffered ceilings to bring dimension into this family room with intentional & elaborate millwork! Star-crafted X ceiling design with nickel gap ship lap & tall crown moulding to create contrast and depth. Large TV-built-in with shelving and storage to create a clean, fresh, cozy feel!
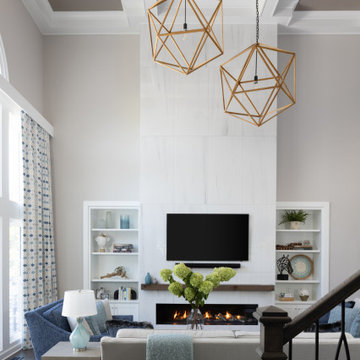
Inspiration pour une grande salle de séjour traditionnelle ouverte avec une salle de musique, un mur beige, parquet foncé, une cheminée ribbon, un manteau de cheminée en pierre, un téléviseur fixé au mur, un sol marron et un plafond à caissons.
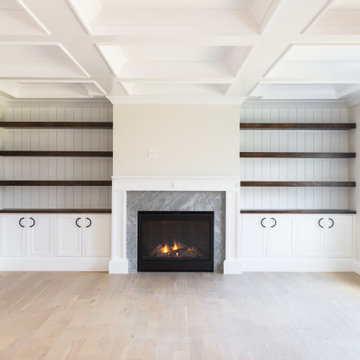
Needham Spec House. Great Room: Custom built-in unit designed by Michelle Markert Interiors. Trim color Benjamin Moore Chantilly Lace. Coffered ceiling with crown molding. Shaws flooring Empire Oak in Vanderbilt finish selected by BUYER. Wall color, built-in hardware, and lights provided by BUYER. Photography by Sheryl Kalis. Construction by Veatch Property Development.
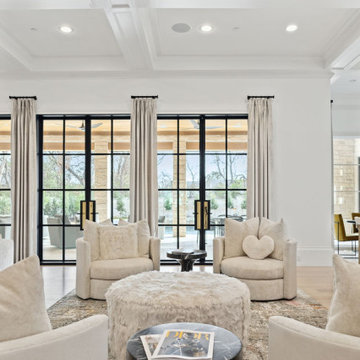
Idées déco pour une grande salle de séjour classique ouverte avec un mur blanc, parquet clair, un sol marron et un plafond à caissons.
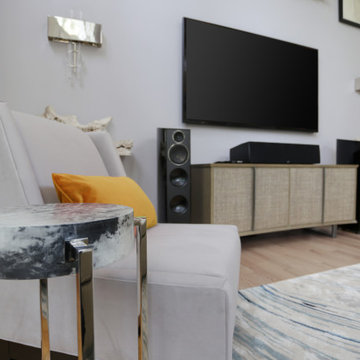
This gallery room design elegantly combines cool color tones with a sleek modern look. The wavy area rug anchors the room with subtle visual textures reminiscent of water. The art in the space makes the room feel much like a museum, while the furniture and accessories will bring in warmth into the room.
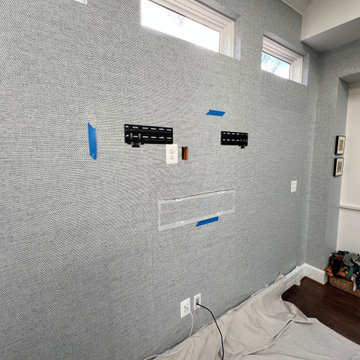
Idées déco pour une grande salle de séjour moderne fermée avec un mur bleu, parquet foncé, un manteau de cheminée en carrelage, un téléviseur fixé au mur, un plafond à caissons et du papier peint.
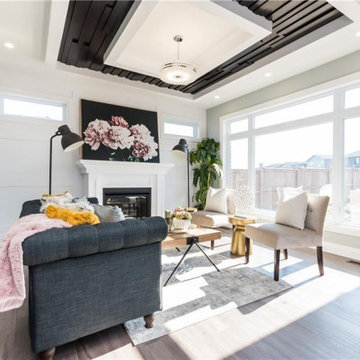
Idée de décoration pour une grande salle de séjour design ouverte avec un mur gris, un sol en vinyl, une cheminée standard, un sol marron et un plafond à caissons.
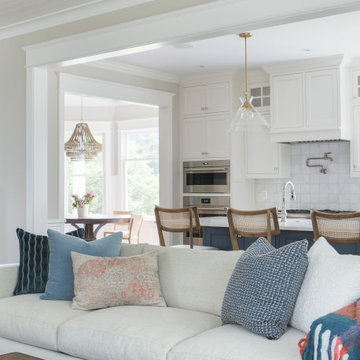
This Victorian home received a full renovation to restore its original glory. We modernized the entire space, yet incorporated thoughtful, traditional details.
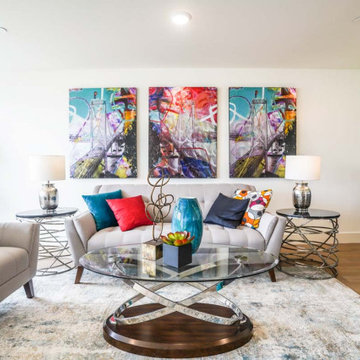
A glamorous wood flooring in white and black finishes.
.
Exemple d'une salle de séjour tendance de taille moyenne et ouverte avec un mur blanc, parquet clair, aucune cheminée, aucun téléviseur, un sol marron, un plafond à caissons et du papier peint.
Exemple d'une salle de séjour tendance de taille moyenne et ouverte avec un mur blanc, parquet clair, aucune cheminée, aucun téléviseur, un sol marron, un plafond à caissons et du papier peint.
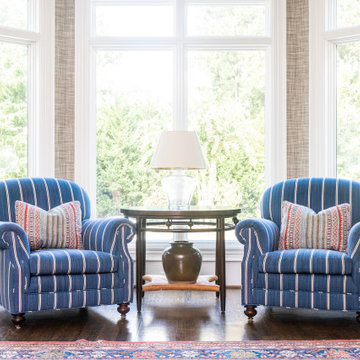
Family room makeover in Sandy Springs, Ga. Mixed new and old pieces together.
Idée de décoration pour une grande salle de séjour tradition fermée avec un mur gris, parquet foncé, une cheminée standard, un manteau de cheminée en pierre, un téléviseur fixé au mur, un sol marron, un plafond à caissons et du papier peint.
Idée de décoration pour une grande salle de séjour tradition fermée avec un mur gris, parquet foncé, une cheminée standard, un manteau de cheminée en pierre, un téléviseur fixé au mur, un sol marron, un plafond à caissons et du papier peint.
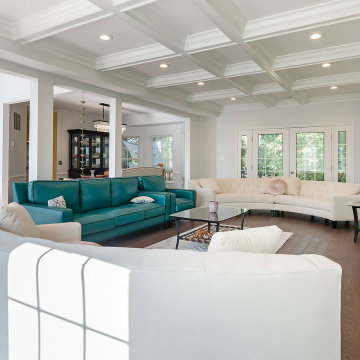
Cette photo montre une grande salle de séjour moderne ouverte avec un mur blanc, un sol en bois brun, aucune cheminée, un sol marron et un plafond à caissons.
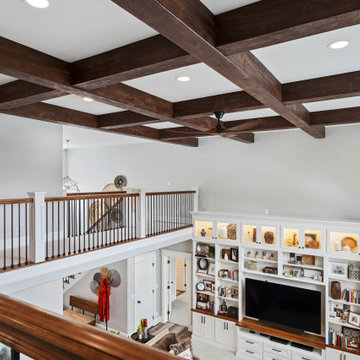
Coffered Ceiling
Cette image montre une grande salle de séjour traditionnelle ouverte avec un mur gris, moquette, une cheminée standard, un manteau de cheminée en pierre, un téléviseur encastré, un sol gris et un plafond à caissons.
Cette image montre une grande salle de séjour traditionnelle ouverte avec un mur gris, moquette, une cheminée standard, un manteau de cheminée en pierre, un téléviseur encastré, un sol gris et un plafond à caissons.
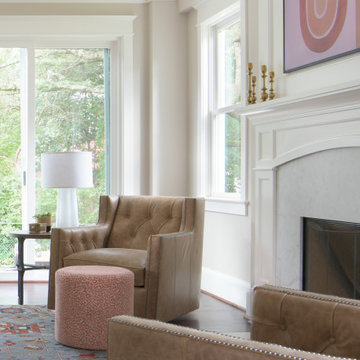
This Victorian home received a full renovation to restore its original glory. We modernized the entire space, yet incorporated thoughtful, traditional details.
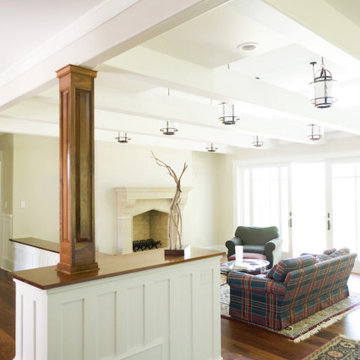
This lovely Pennsylvania home used 10″ Face, Engineered Select Walnut Plank Flooring throughout the entire first and second floor. Finished onsite with an oil-based, satin-sheen finish.
Flooring: Select Walnut Flooring in 10″ Widths
Finish: Vermont Plank Flooring Weston Finish
Photos by Julie Livingston
Idées déco de salles de séjour blanches avec un plafond à caissons
13