Idées déco de salles de séjour blanches avec un plafond à caissons
Trier par :
Budget
Trier par:Populaires du jour
161 - 180 sur 362 photos
1 sur 3
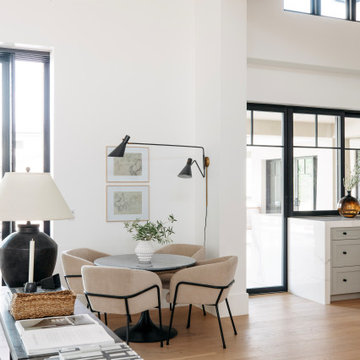
Exemple d'une grande salle de séjour chic ouverte avec salle de jeu, un mur blanc, parquet clair, une cheminée standard, un manteau de cheminée en pierre, un téléviseur fixé au mur, un sol beige, un plafond à caissons et du lambris.
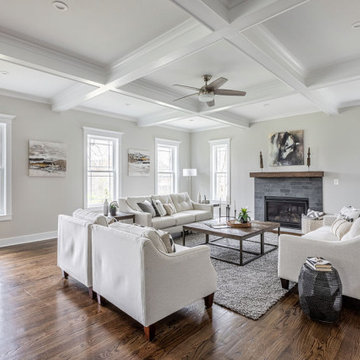
Coffered ceiling, large expansive family room.
Inspiration pour une très grande salle de séjour craftsman ouverte avec un mur gris, un sol en bois brun, une cheminée standard, un manteau de cheminée en brique, un sol marron et un plafond à caissons.
Inspiration pour une très grande salle de séjour craftsman ouverte avec un mur gris, un sol en bois brun, une cheminée standard, un manteau de cheminée en brique, un sol marron et un plafond à caissons.
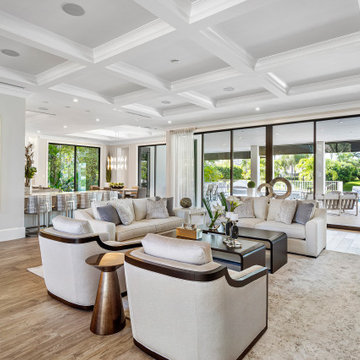
This new construction estate by Hanna Homes is prominently situated on Buccaneer Palm Waterway with a fantastic private deep-water dock, spectacular tropical grounds, and every high-end amenity you desire. The impeccably outfitted 9,500+ square foot home features 6 bedroom suites, each with its own private bathroom. The gourmet kitchen, clubroom, and living room are banked with 12′ windows that stream with sunlight and afford fabulous pool and water views. The formal dining room has a designer chandelier and is serviced by a chic glass temperature-controlled wine room. There’s also a private office area and a handsome club room with a fully-equipped custom bar, media lounge, and game space. The second-floor loft living room has a dedicated snack bar and is the perfect spot for winding down and catching up on your favorite shows.⠀
⠀
The grounds are beautifully designed with tropical and mature landscaping affording great privacy, with unobstructed waterway views. A heated resort-style pool/spa is accented with glass tiles and a beautiful bright deck. A large covered terrace houses a built-in summer kitchen and raised floor with wood tile. The home features 4.5 air-conditioned garages opening to a gated granite paver motor court. This is a remarkable home in Boca Raton’s finest community.⠀
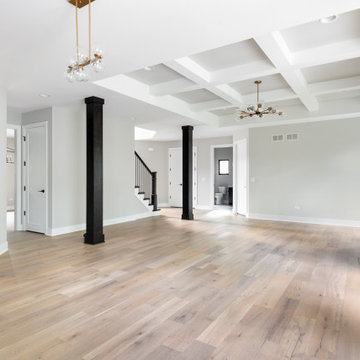
Great room for entertaining family and friends! Beautiful view with the large black windows. Fireplace has a white shiplap surround, straight wood block mantel, black tile panels around the firebox and hearth.
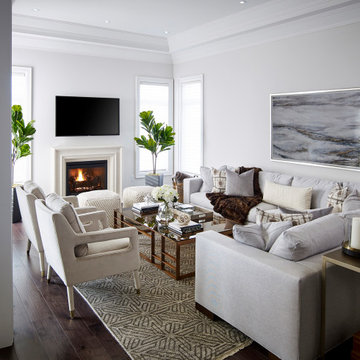
Aménagement d'une salle de séjour classique de taille moyenne et ouverte avec un mur blanc, parquet foncé, un manteau de cheminée en plâtre, un téléviseur fixé au mur, un sol marron et un plafond à caissons.
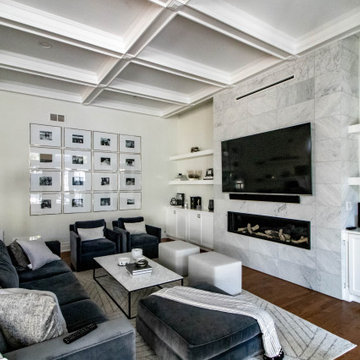
Inspiration pour une très grande salle de séjour traditionnelle ouverte avec un mur blanc, parquet foncé, une cheminée ribbon, un manteau de cheminée en pierre, un téléviseur fixé au mur et un plafond à caissons.
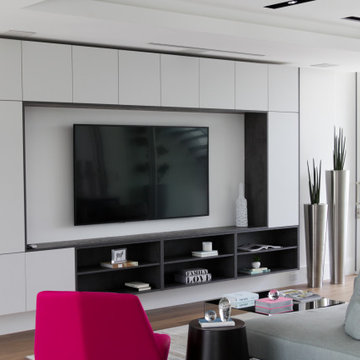
Custom Game Room Bar with light Grey Laminates
Aménagement d'une grande salle de séjour contemporaine fermée avec salle de jeu, un mur blanc, parquet clair, une cheminée standard, un téléviseur fixé au mur, un sol beige et un plafond à caissons.
Aménagement d'une grande salle de séjour contemporaine fermée avec salle de jeu, un mur blanc, parquet clair, une cheminée standard, un téléviseur fixé au mur, un sol beige et un plafond à caissons.
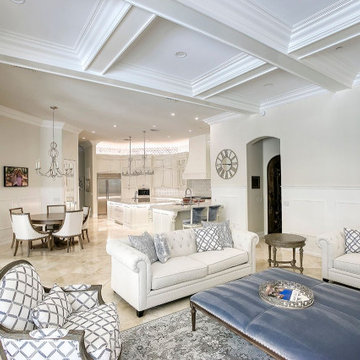
Cette image montre une grande salle de séjour traditionnelle ouverte avec un mur beige, un sol en travertin, une cheminée standard, un manteau de cheminée en bois, un téléviseur fixé au mur, un plafond à caissons et boiseries.
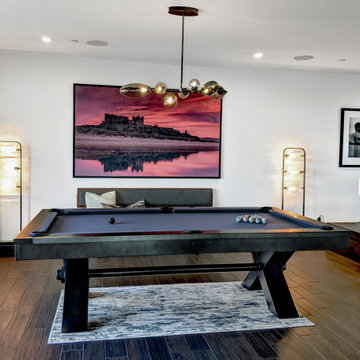
An absolute residential fantasy. This custom modern Blue Heron home with a diligent vision- completely curated FF&E inspired by water, organic materials, plenty of textures, and nods to Chanel couture tweeds and craftsmanship. Custom lighting, furniture, mural wallcovering, and more. This is just a sneak peek, with more to come.
This most humbling accomplishment is due to partnerships with THE MOST FANTASTIC CLIENTS, perseverance of some of the best industry professionals pushing through in the midst of a pandemic.
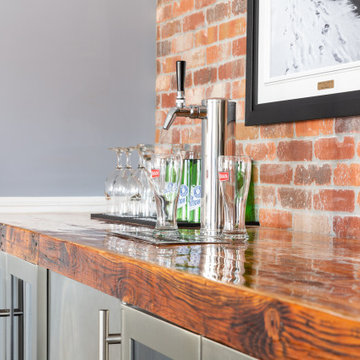
Idées déco pour une salle de séjour classique de taille moyenne et ouverte avec un bar de salon, un mur bleu, parquet foncé, aucune cheminée, un sol marron, un plafond à caissons et boiseries.
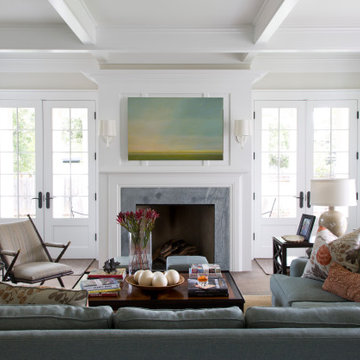
Réalisation d'une salle de séjour tradition avec un mur blanc, parquet foncé, un manteau de cheminée en pierre, un téléviseur dissimulé et un plafond à caissons.
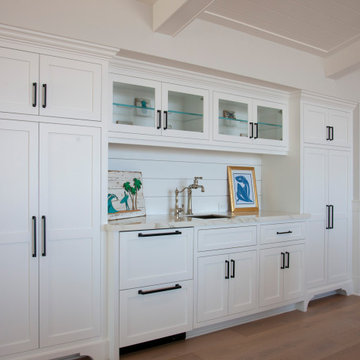
Inspiration pour une grande salle de séjour marine ouverte avec une bibliothèque ou un coin lecture, un mur blanc, parquet clair, un téléviseur fixé au mur, un sol beige, un plafond à caissons et du lambris.
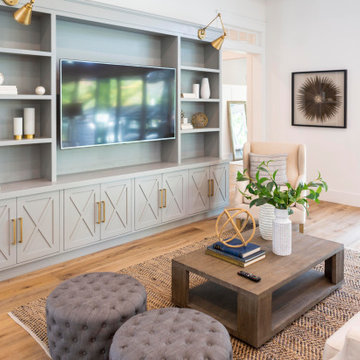
Idée de décoration pour une très grande salle de séjour minimaliste ouverte avec un mur blanc, parquet clair, un téléviseur fixé au mur et un plafond à caissons.
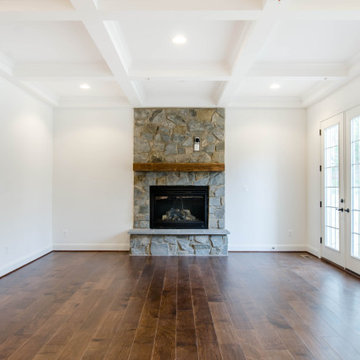
Cette image montre une salle de séjour traditionnelle avec un mur blanc, un sol en bois brun, une cheminée standard, un manteau de cheminée en pierre, un sol marron et un plafond à caissons.
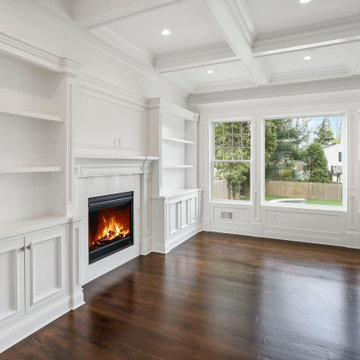
Custom Home Remodel in New Jersey.
Inspiration pour une salle de séjour traditionnelle de taille moyenne avec un mur blanc, un sol en bois brun, une cheminée standard, un manteau de cheminée en bois, un téléviseur fixé au mur, un sol marron, un plafond à caissons et boiseries.
Inspiration pour une salle de séjour traditionnelle de taille moyenne avec un mur blanc, un sol en bois brun, une cheminée standard, un manteau de cheminée en bois, un téléviseur fixé au mur, un sol marron, un plafond à caissons et boiseries.
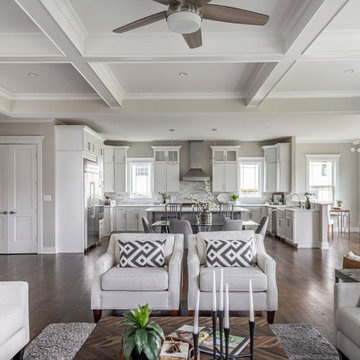
Coffered ceiling, large expansive family room.
Exemple d'une très grande salle de séjour craftsman ouverte avec un mur gris, un sol en bois brun, une cheminée standard, un manteau de cheminée en brique, un sol marron et un plafond à caissons.
Exemple d'une très grande salle de séjour craftsman ouverte avec un mur gris, un sol en bois brun, une cheminée standard, un manteau de cheminée en brique, un sol marron et un plafond à caissons.
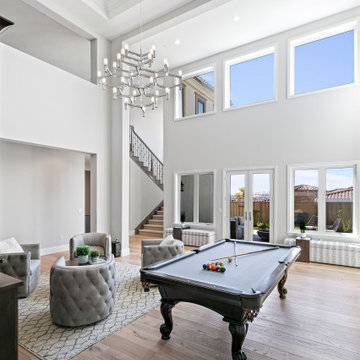
Game Room was preferred over a dining room. Located in the heart of the home for all to gather and join in the fun.
Idées déco pour une grande salle de séjour classique ouverte avec salle de jeu, un mur gris, parquet clair, un téléviseur fixé au mur et un plafond à caissons.
Idées déco pour une grande salle de séjour classique ouverte avec salle de jeu, un mur gris, parquet clair, un téléviseur fixé au mur et un plafond à caissons.
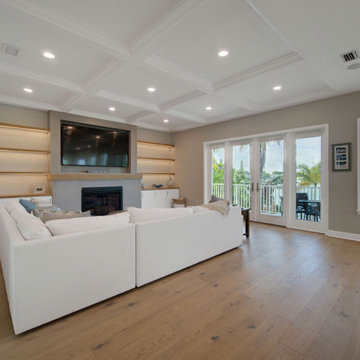
Family room with new coffered ceiling and entertainment center with custom-made floating shelves and gas fireplace.
Cette image montre une grande salle de séjour marine ouverte avec un mur beige, un sol en bois brun, une cheminée standard, un manteau de cheminée en carrelage, un téléviseur encastré, un sol marron et un plafond à caissons.
Cette image montre une grande salle de séjour marine ouverte avec un mur beige, un sol en bois brun, une cheminée standard, un manteau de cheminée en carrelage, un téléviseur encastré, un sol marron et un plafond à caissons.
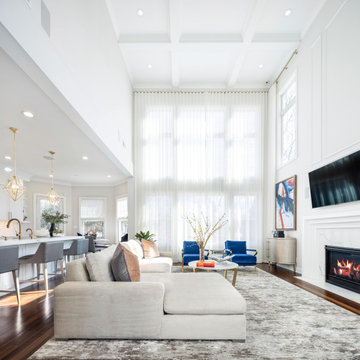
Double height windows allow the entire room to flood with light. Smart layout and rich comfortable fabrics keep it casual and family friendly. Pops of color in the art and occasional chairs keep it fun and modern.
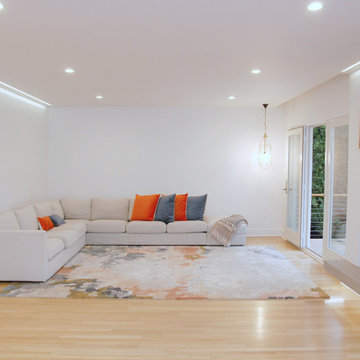
Robin Bailey
Idées déco pour une très grande salle de séjour industrielle ouverte avec un mur blanc, parquet clair, une cheminée standard, un manteau de cheminée en béton, un téléviseur dissimulé et un plafond à caissons.
Idées déco pour une très grande salle de séjour industrielle ouverte avec un mur blanc, parquet clair, une cheminée standard, un manteau de cheminée en béton, un téléviseur dissimulé et un plafond à caissons.
Idées déco de salles de séjour blanches avec un plafond à caissons
9