Idées déco de salles de séjour blanches avec un plafond à caissons
Trier par :
Budget
Trier par:Populaires du jour
121 - 140 sur 361 photos
1 sur 3
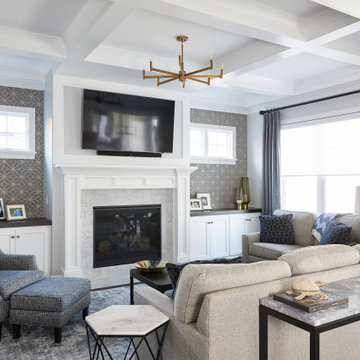
Family room , great room
Réalisation d'une salle de séjour tradition de taille moyenne et ouverte avec un mur multicolore, parquet foncé, une cheminée standard, un manteau de cheminée en pierre, un téléviseur fixé au mur, un sol marron, un plafond à caissons et du papier peint.
Réalisation d'une salle de séjour tradition de taille moyenne et ouverte avec un mur multicolore, parquet foncé, une cheminée standard, un manteau de cheminée en pierre, un téléviseur fixé au mur, un sol marron, un plafond à caissons et du papier peint.
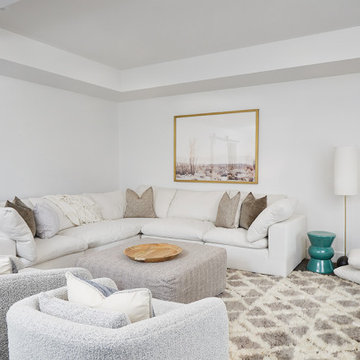
Idées déco pour une salle de séjour contemporaine de taille moyenne et fermée avec un mur blanc, moquette, un sol gris et un plafond à caissons.
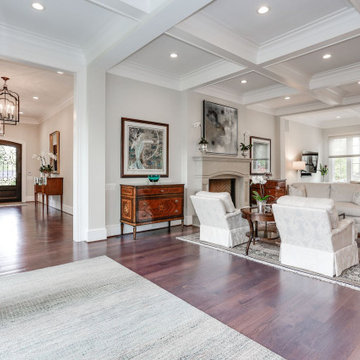
Inspiration pour une très grande salle de séjour avec un mur gris, un sol en bois brun et un plafond à caissons.
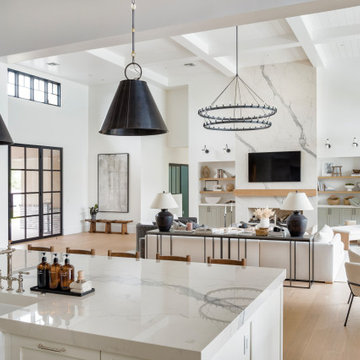
Aménagement d'une grande salle de séjour classique ouverte avec salle de jeu, un mur blanc, parquet clair, une cheminée standard, un manteau de cheminée en pierre, un téléviseur fixé au mur, un sol beige, un plafond à caissons et du lambris.
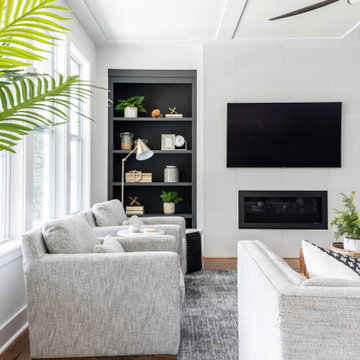
Inspiration pour une salle de séjour minimaliste avec un mur blanc, un manteau de cheminée en carrelage, un téléviseur fixé au mur et un plafond à caissons.
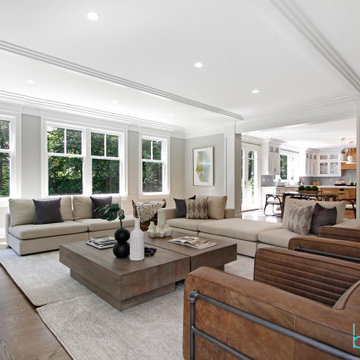
When beautiful architectural details are being accentuated with contemporary on trend staging it is called perfection in design. We picked up on the natural elements in the kitchen design and mudroom and incorporated natural elements into the staging design creating a soothing and sophisticated atmosphere. We take not just the buyers demographic,but also surroundings and architecture into consideration when designing our stagings.
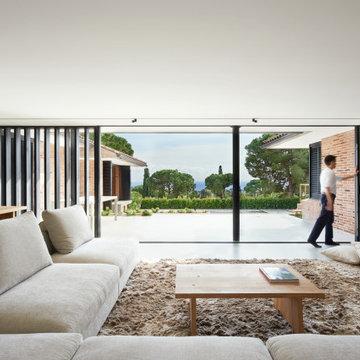
Arquitectos en Barcelona Rardo Architects in Barcelona and Sitges
Cette image montre une grande salle de séjour minimaliste ouverte avec une bibliothèque ou un coin lecture, un mur beige, sol en béton ciré, aucune cheminée, un téléviseur dissimulé, un sol gris et un plafond à caissons.
Cette image montre une grande salle de séjour minimaliste ouverte avec une bibliothèque ou un coin lecture, un mur beige, sol en béton ciré, aucune cheminée, un téléviseur dissimulé, un sol gris et un plafond à caissons.
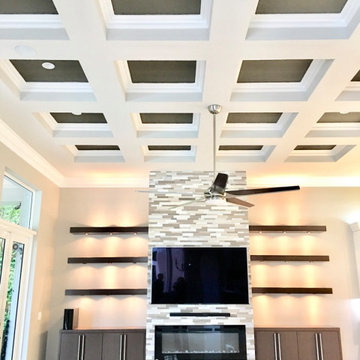
Réalisation d'une grande salle de séjour minimaliste ouverte avec un mur gris, un sol en marbre, cheminée suspendue, un manteau de cheminée en pierre de parement, un téléviseur fixé au mur, un sol beige et un plafond à caissons.
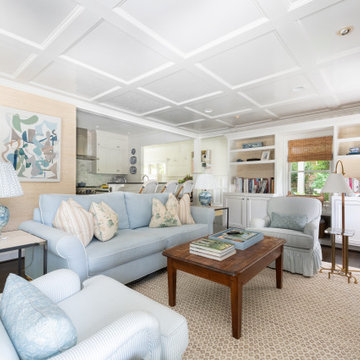
Idées déco pour une salle de séjour classique de taille moyenne et fermée avec un bar de salon, un mur blanc, parquet foncé, une cheminée standard, un manteau de cheminée en bois, un téléviseur fixé au mur, un sol marron, un plafond à caissons et du lambris.
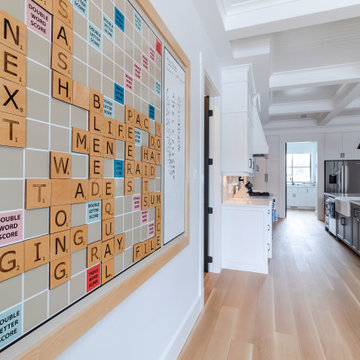
Sitting area adjacent the kitchen with wall mounted scrabble board handcrafted by the owner.
Cette photo montre une salle de séjour nature de taille moyenne et ouverte avec un mur blanc, un sol en bois brun et un plafond à caissons.
Cette photo montre une salle de séjour nature de taille moyenne et ouverte avec un mur blanc, un sol en bois brun et un plafond à caissons.
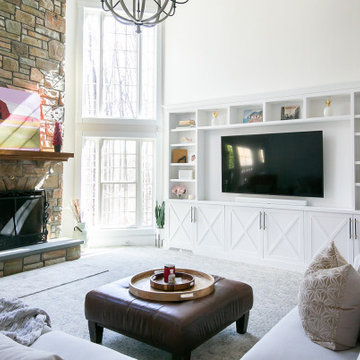
Stunningly symmetrical coffered ceilings to bring dimension into this family room with intentional & elaborate millwork! Star-crafted X ceiling design with nickel gap ship lap & tall crown moulding to create contrast and depth. Large TV-built-in with shelving and storage to create a clean, fresh, cozy feel!
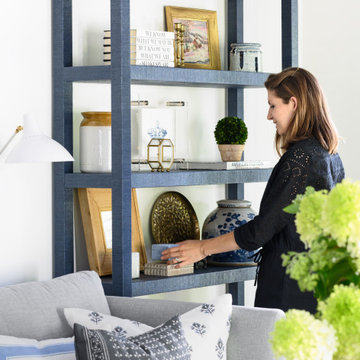
Family friendly family room with mix of patterns, new and vintage furnishings. The bookshelves were custom made and wrapped with grasscloth. The leather ottoman provides a comfortable spot to put your feet up and is safe for children. The sectional is upholstered in a crypton fabric for durability.
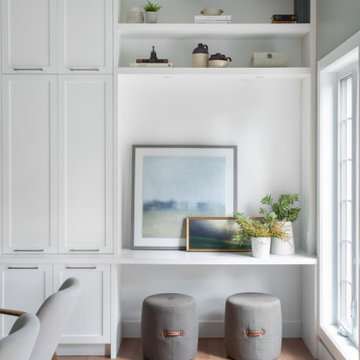
Idée de décoration pour une grande salle de séjour design ouverte avec un mur blanc, un sol en bois brun, aucune cheminée, un téléviseur encastré, un sol marron, un plafond à caissons et du lambris.
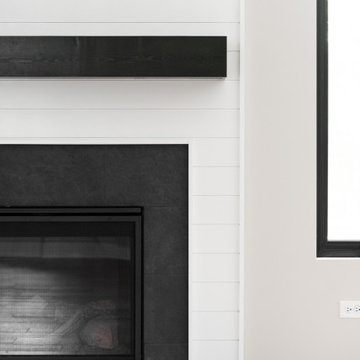
Great room for entertaining family and friends! Beautiful view with the large black windows. Fireplace has a white shiplap surround, straight wood block mantel, black tile panels around the firebox and hearth.
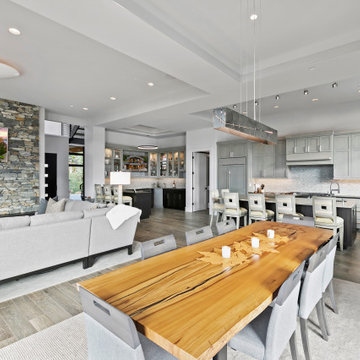
Cette image montre une très grande salle de séjour ouverte avec un bar de salon, un mur gris, un sol en bois brun, une cheminée standard, un manteau de cheminée en pierre, un téléviseur fixé au mur et un plafond à caissons.
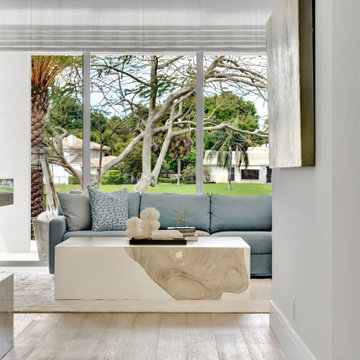
Designed for comfort and living with calm, this family room is the perfect place for family time.
Exemple d'une grande salle de séjour tendance ouverte avec un mur blanc, un sol en bois brun, cheminée suspendue, un manteau de cheminée en pierre, un téléviseur encastré, un sol beige et un plafond à caissons.
Exemple d'une grande salle de séjour tendance ouverte avec un mur blanc, un sol en bois brun, cheminée suspendue, un manteau de cheminée en pierre, un téléviseur encastré, un sol beige et un plafond à caissons.
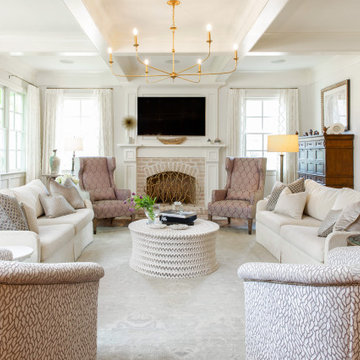
Réalisation d'une grande salle de séjour tradition fermée avec un mur blanc, un manteau de cheminée en brique et un plafond à caissons.
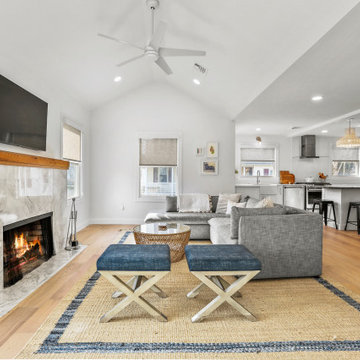
This beach house was taken down to the studs! Walls were taken down and the ceiling was taken up to the highest point it could be taken to for an expansive feeling without having to add square footage. Floors were totally renovated using an engineered hardwood light plank material, durable for sand, sun and water. The bathrooms were fully renovated and a stall shower was added to the 2nd bathroom. A pocket door allowed for space to be freed up to add a washer and dryer to the main floor. The kitchen was extended by closing up the stairs leading down to a crawl space basement (access remained outside) for an expansive kitchen with a huge kitchen island for entertaining. Light finishes and colorful blue furnishings and artwork made this space pop but versatile for the decor that was chosen. This beach house was a true dream come true and shows the absolute potential a space can have.
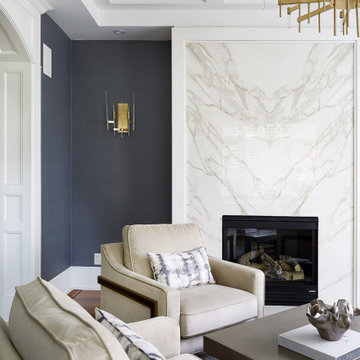
Beautifully book matched slab around this traditional fireplace.
Réalisation d'une salle de séjour bohème de taille moyenne avec un mur gris, une cheminée standard, un manteau de cheminée en carrelage et un plafond à caissons.
Réalisation d'une salle de séjour bohème de taille moyenne avec un mur gris, une cheminée standard, un manteau de cheminée en carrelage et un plafond à caissons.
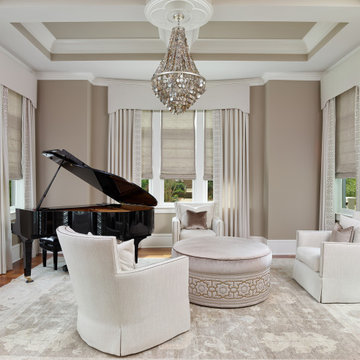
Soft surroundings calls for soft colors. All lending neutral harmony with layered window treatments. Custom wool drapery, silk roman shades and deep wool cornices. Wide embroidered trim reflects the curves in the custom ceiling medallion and the nailhead embellishment. The custom designed ceiling medallion holds the abalone shell chandelier perfectly.
Photography by Holger Obenaus
Idées déco de salles de séjour blanches avec un plafond à caissons
7