Idées déco de salles de séjour blanches avec un plafond à caissons
Trier par :
Budget
Trier par:Populaires du jour
41 - 60 sur 362 photos
1 sur 3

Dramatic dark woodwork with white walls and painted white ceiling beams anchored by dark wood floors and glamorous furnishings.
Cette photo montre une salle de séjour méditerranéenne avec un mur blanc, parquet foncé, une cheminée standard, un téléviseur fixé au mur, un sol marron et un plafond à caissons.
Cette photo montre une salle de séjour méditerranéenne avec un mur blanc, parquet foncé, une cheminée standard, un téléviseur fixé au mur, un sol marron et un plafond à caissons.

Aménagement d'une salle de séjour campagne ouverte avec un mur beige, un sol en bois brun, un manteau de cheminée en brique, une cheminée standard, un téléviseur fixé au mur, un sol marron, un plafond à caissons et du lambris de bois.

Luxurious new construction Nantucket-style colonial home with contemporary interior in New Canaan, Connecticut staged by BA Staging & Interiors. The staging was selected to emphasize the light and airy finishes and natural materials and textures used throughout. Neutral color palette with calming touches of blue were used to create a serene lifestyle experience.
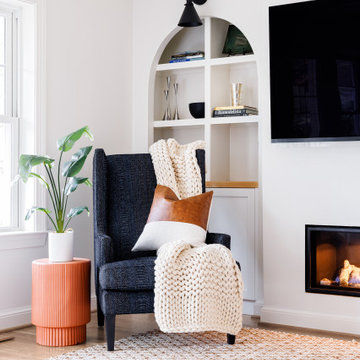
Cette image montre une grande salle de séjour design ouverte avec un mur blanc, un sol en bois brun, une cheminée ribbon, un téléviseur encastré, un sol marron et un plafond à caissons.
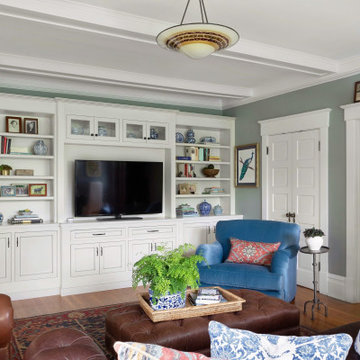
Traditional-style Family Room with leather seating
Réalisation d'une salle de séjour tradition de taille moyenne et fermée avec un mur bleu, parquet clair, aucune cheminée, un téléviseur encastré et un plafond à caissons.
Réalisation d'une salle de séjour tradition de taille moyenne et fermée avec un mur bleu, parquet clair, aucune cheminée, un téléviseur encastré et un plafond à caissons.

Nestled between the home bar and the dining room is a fantastic family room with a wall mounted television, coffered ceiling, and a view of the backyard and pool.

Idée de décoration pour une salle de séjour tradition ouverte avec un mur gris, parquet foncé, une cheminée standard, un manteau de cheminée en pierre de parement, un sol marron et un plafond à caissons.

Aménagement d'une salle de séjour classique ouverte avec un mur gris, un sol en bois brun, une cheminée standard, un sol marron et un plafond à caissons.
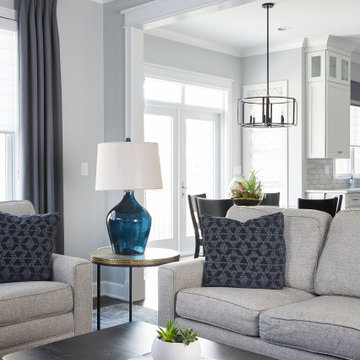
Family room , great room
Aménagement d'une salle de séjour classique de taille moyenne et ouverte avec un mur multicolore, parquet foncé, une cheminée standard, un manteau de cheminée en pierre, un téléviseur fixé au mur, un sol marron, un plafond à caissons et du papier peint.
Aménagement d'une salle de séjour classique de taille moyenne et ouverte avec un mur multicolore, parquet foncé, une cheminée standard, un manteau de cheminée en pierre, un téléviseur fixé au mur, un sol marron, un plafond à caissons et du papier peint.

Great room for entertaining family and friends! Beautiful view with the large black windows. Fireplace has a white shiplap surround, straight wood block mantel, black tile panels around the firebox and hearth.
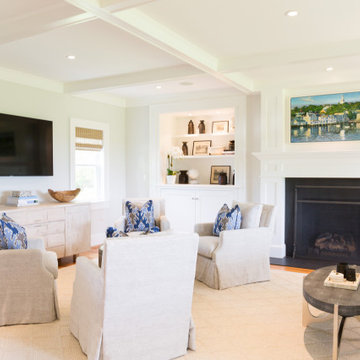
Idées déco pour une salle de séjour bord de mer de taille moyenne et ouverte avec un mur blanc, un téléviseur fixé au mur, un sol marron, une cheminée standard et un plafond à caissons.

We remodeled this 5,400-square foot, 3-story home on ’s Second Street to give it a more current feel, with cleaner lines and textures. The result is more and less Old World Europe, which is exactly what we were going for. We worked with much of the client’s existing furniture, which has a southern flavor, compliments of its former South Carolina home. This was an additional challenge, because we had to integrate a variety of influences in an intentional and cohesive way.
We painted nearly every surface white in the 5-bed, 6-bath home, and added light-colored window treatments, which brightened and opened the space. Additionally, we replaced all the light fixtures for a more integrated aesthetic. Well-selected accessories help pull the space together, infusing a consistent sense of peace and comfort.
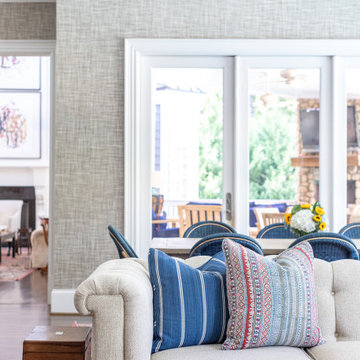
Family room makeover in Sandy Springs, Ga. Mixed new and old pieces together.
Inspiration pour une grande salle de séjour traditionnelle fermée avec un mur gris, parquet foncé, une cheminée standard, un manteau de cheminée en pierre, un téléviseur fixé au mur, un sol marron, un plafond à caissons et du papier peint.
Inspiration pour une grande salle de séjour traditionnelle fermée avec un mur gris, parquet foncé, une cheminée standard, un manteau de cheminée en pierre, un téléviseur fixé au mur, un sol marron, un plafond à caissons et du papier peint.
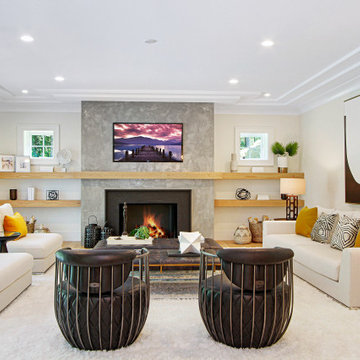
This gorgeous new construction staged by BA Staging & Interiors has 5 bedrooms, 4.5 bathrooms and is 5,300 square feet. The staging was customized to enhance the elegant open floor plan, modern finishes and high quality craftsmanship. This home is filled with natural sunlight from its large floor to ceiling windows.

Exemple d'une grande salle de séjour chic ouverte avec un mur blanc, parquet clair, une cheminée standard, un manteau de cheminée en pierre, un téléviseur fixé au mur, un sol beige et un plafond à caissons.

The homeowners could not agree on what would go above the fireplace. The wife insisted a painting and the husband wanted a TV. Problem solved! The TV is hidden behind a framed scrolling canvas. With the touch of the remote, the image goes from Monet's sailboats to ESPN!
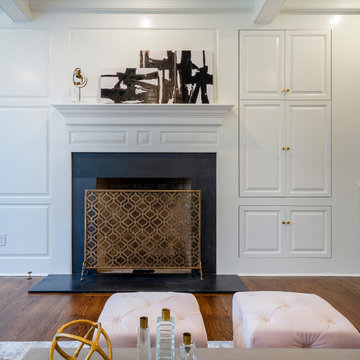
This step-down family room features a coffered ceiling and a fireplace with a black slate hearth. We made the fireplace’s surround and mantle to match the raised paneled doors on the built-in storage cabinets on the right. For a unified look and to create a subtle focal point, we added moulding to the rest of the wall and above the fireplace.
Sleek and contemporary, this beautiful home is located in Villanova, PA. Blue, white and gold are the palette of this transitional design. With custom touches and an emphasis on flow and an open floor plan, the renovation included the kitchen, family room, butler’s pantry, mudroom, two powder rooms and floors.
Rudloff Custom Builders has won Best of Houzz for Customer Service in 2014, 2015 2016, 2017 and 2019. We also were voted Best of Design in 2016, 2017, 2018, 2019 which only 2% of professionals receive. Rudloff Custom Builders has been featured on Houzz in their Kitchen of the Week, What to Know About Using Reclaimed Wood in the Kitchen as well as included in their Bathroom WorkBook article. We are a full service, certified remodeling company that covers all of the Philadelphia suburban area. This business, like most others, developed from a friendship of young entrepreneurs who wanted to make a difference in their clients’ lives, one household at a time. This relationship between partners is much more than a friendship. Edward and Stephen Rudloff are brothers who have renovated and built custom homes together paying close attention to detail. They are carpenters by trade and understand concept and execution. Rudloff Custom Builders will provide services for you with the highest level of professionalism, quality, detail, punctuality and craftsmanship, every step of the way along our journey together.
Specializing in residential construction allows us to connect with our clients early in the design phase to ensure that every detail is captured as you imagined. One stop shopping is essentially what you will receive with Rudloff Custom Builders from design of your project to the construction of your dreams, executed by on-site project managers and skilled craftsmen. Our concept: envision our client’s ideas and make them a reality. Our mission: CREATING LIFETIME RELATIONSHIPS BUILT ON TRUST AND INTEGRITY.
Photo Credit: Linda McManus Images
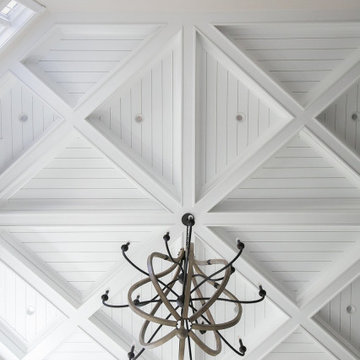
Stunningly symmetrical coffered ceilings to bring dimension into this family room with intentional & elaborate millwork! Star-crafted X ceiling design with nickel gap ship lap & tall crown moulding to create contrast and depth. Large TV-built-in with shelving and storage to create a clean, fresh, cozy feel!
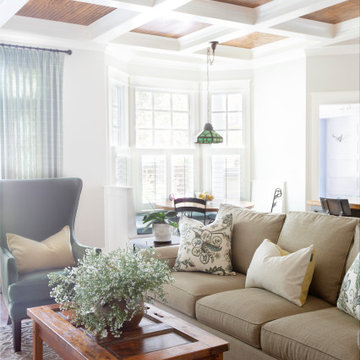
Aménagement d'une salle de séjour classique de taille moyenne avec un plafond à caissons.
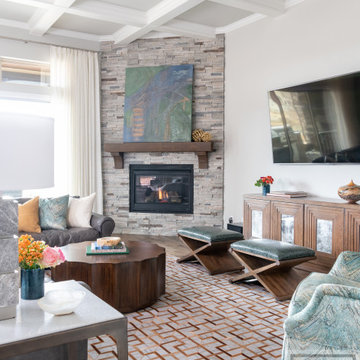
To honor their roots, this eclectic 2018 new build capitalizes on the couples’ personalities in many ways. With an affinity for geodes and rock formations, as well as keeping glass and organic elements in mind, inspiration is evident in every room. The couple’s Colorado background encouraged we incorporate refined western nods throughout the residence, while sophisticated features of transitional and traditional designs. Each room was designed with consideration of the clients’ love of color except the master bedroom and bath suite, which was done in soothing neutrals.
Idées déco de salles de séjour blanches avec un plafond à caissons
3