Idées déco de salles de séjour blanches avec un plafond à caissons
Trier par :
Budget
Trier par:Populaires du jour
141 - 160 sur 362 photos
1 sur 3
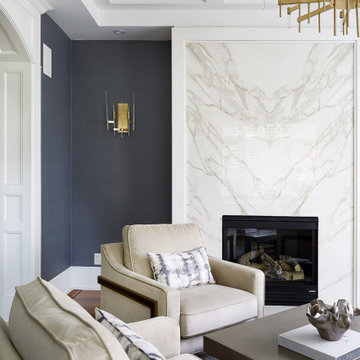
Beautifully book matched slab around this traditional fireplace.
Réalisation d'une salle de séjour bohème de taille moyenne avec un mur gris, une cheminée standard, un manteau de cheminée en carrelage et un plafond à caissons.
Réalisation d'une salle de séjour bohème de taille moyenne avec un mur gris, une cheminée standard, un manteau de cheminée en carrelage et un plafond à caissons.
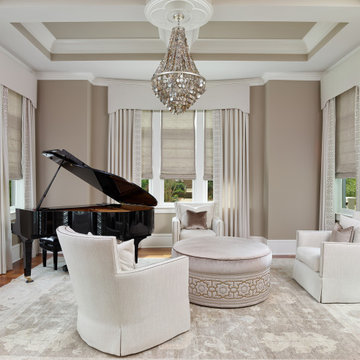
Soft surroundings calls for soft colors. All lending neutral harmony with layered window treatments. Custom wool drapery, silk roman shades and deep wool cornices. Wide embroidered trim reflects the curves in the custom ceiling medallion and the nailhead embellishment. The custom designed ceiling medallion holds the abalone shell chandelier perfectly.
Photography by Holger Obenaus
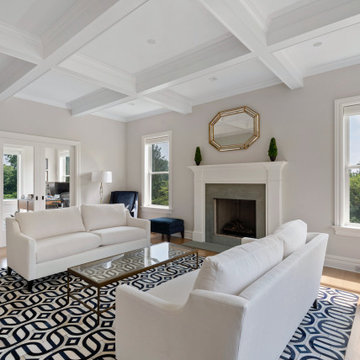
Small aperture, flangeless speakers are a discreet complement for common living areas. Don't be fooled, though. They pack an impressive punch with rich, clear sound. Of course, this family room also has Lutron automated window treatments for added convenience, too.
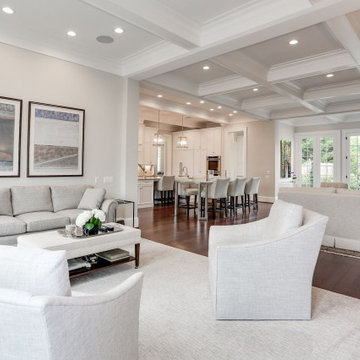
Aménagement d'une très grande salle de séjour avec un mur gris, un sol en bois brun et un plafond à caissons.
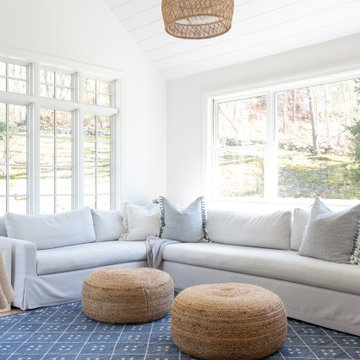
Cette image montre une grande salle de séjour marine ouverte avec un mur blanc, parquet clair, une cheminée standard, un manteau de cheminée en béton, un téléviseur fixé au mur, un sol beige, un plafond à caissons et du lambris de bois.
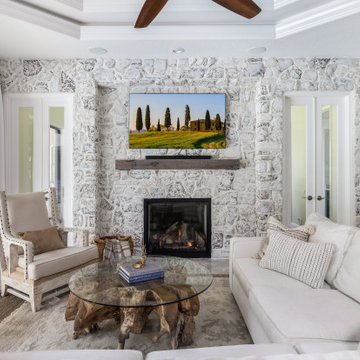
Family Room
Cette photo montre une très grande salle de séjour méditerranéenne ouverte avec salle de jeu, un mur blanc, un sol en carrelage de porcelaine, une cheminée double-face, un manteau de cheminée en pierre, un téléviseur indépendant, un sol gris, un plafond à caissons et un mur en parement de brique.
Cette photo montre une très grande salle de séjour méditerranéenne ouverte avec salle de jeu, un mur blanc, un sol en carrelage de porcelaine, une cheminée double-face, un manteau de cheminée en pierre, un téléviseur indépendant, un sol gris, un plafond à caissons et un mur en parement de brique.
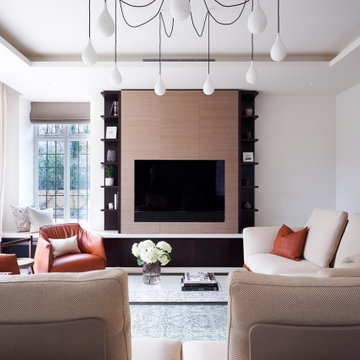
Stunning contemporary living room with full height media unit clad in silk wallpaper and bracketed on each side by dark walnut display shelving. A bench at low level provides concealed storage and becomes a window seat in the far corner. The modern Italian furniture sits perfectly against the crisp white walls.
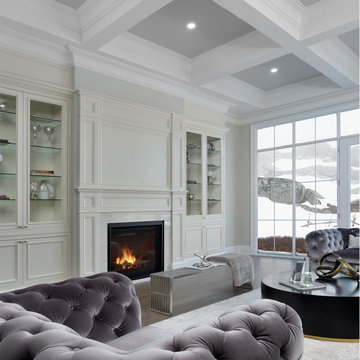
This family room is large yet cozy. With the coffered ceiling design, we painted the insides to create a warm feeling. The custom millwork was designed to fit the entire wall and includes a gas fireplace with marble surround and wall moldings/paneling. The glass shelves and mullion doors allow the clients to show off their possessions, but they still have plenty of storage underneath. The plank hardwood flooring is a nice contrast to the white on the walls and ceilings.
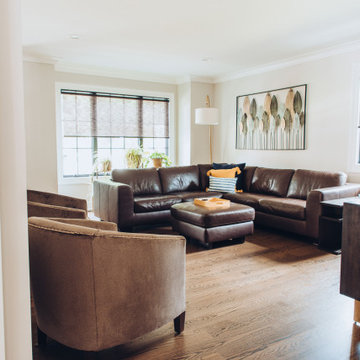
The second family/living room offers a more relaxed feel yet still open to the main part of living space.
Aménagement d'une salle de séjour moderne de taille moyenne et ouverte avec un mur gris, parquet foncé, un téléviseur fixé au mur et un plafond à caissons.
Aménagement d'une salle de séjour moderne de taille moyenne et ouverte avec un mur gris, parquet foncé, un téléviseur fixé au mur et un plafond à caissons.
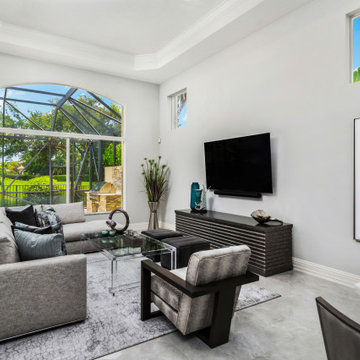
Mixing contemporary style with traditional architectural features, allowed us to put a fresh new face, while keeping the familiar warm comforts. Multiple conversation areas that are cozy and intimate break up the vast open floor plan, allowing the homeowners to enjoy intimate gatherings or host grand events. Matching white conversation couches were used in the living room to section the large space without closing it off. A wet bar was built in the corner of the living room with custom glass cabinetry and leather bar stools. Carrera marble was used throughout to coordinate with the traditional architectural features. And, a mixture of metallics were used to add a touch of modern glam.
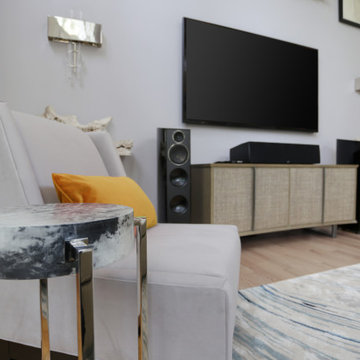
This gallery room design elegantly combines cool color tones with a sleek modern look. The wavy area rug anchors the room with subtle visual textures reminiscent of water. The art in the space makes the room feel much like a museum, while the furniture and accessories will bring in warmth into the room.
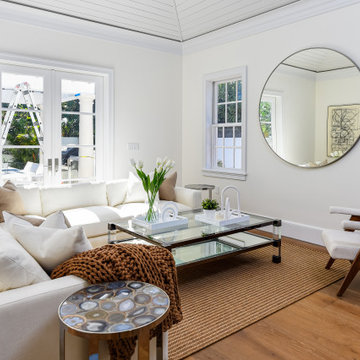
Open concept cozy family room and custom kitchen, coffered ceiling with shiplap details, European Oak flooring, and lots of natural lighting
Exemple d'une grande salle de séjour chic ouverte avec un mur blanc, parquet foncé, un sol marron et un plafond à caissons.
Exemple d'une grande salle de séjour chic ouverte avec un mur blanc, parquet foncé, un sol marron et un plafond à caissons.
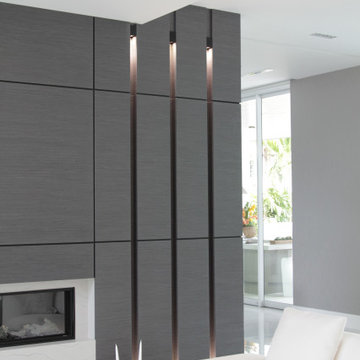
Custom Fireplace Enclosure, Grey Oak
Réalisation d'une grande salle de séjour design fermée avec une salle de musique, un mur blanc, parquet clair, une cheminée standard, un téléviseur fixé au mur, un sol beige et un plafond à caissons.
Réalisation d'une grande salle de séjour design fermée avec une salle de musique, un mur blanc, parquet clair, une cheminée standard, un téléviseur fixé au mur, un sol beige et un plafond à caissons.
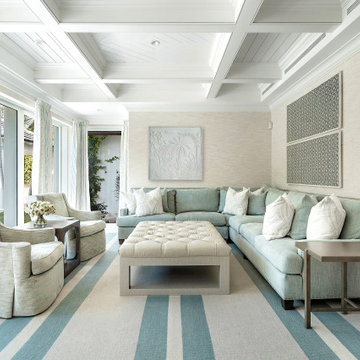
Cette photo montre une très grande salle de séjour bord de mer ouverte avec un mur beige, un sol beige, un plafond à caissons et du papier peint.
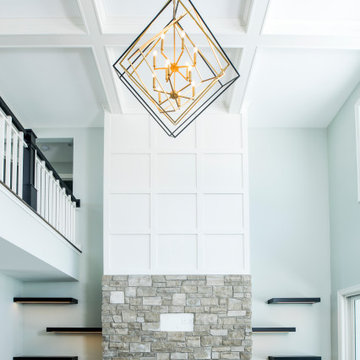
Natural stone fireplace surround with custom molding to the ceiling.
Aménagement d'une salle de séjour classique ouverte avec un mur gris, parquet foncé, un manteau de cheminée en pierre, un sol multicolore et un plafond à caissons.
Aménagement d'une salle de séjour classique ouverte avec un mur gris, parquet foncé, un manteau de cheminée en pierre, un sol multicolore et un plafond à caissons.
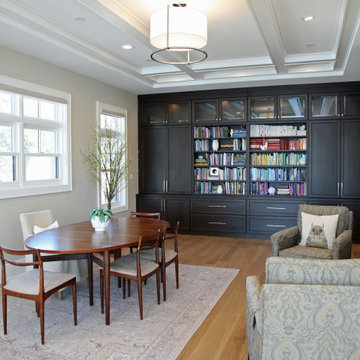
This library shelving opposite the great room can serve multiple purposes and still remain beautiful, while functioning as a multi-purpose room.
Exemple d'une grande salle de séjour tendance ouverte avec une bibliothèque ou un coin lecture, un mur beige, parquet clair, une cheminée double-face, un manteau de cheminée en pierre, aucun téléviseur, un sol marron et un plafond à caissons.
Exemple d'une grande salle de séjour tendance ouverte avec une bibliothèque ou un coin lecture, un mur beige, parquet clair, une cheminée double-face, un manteau de cheminée en pierre, aucun téléviseur, un sol marron et un plafond à caissons.
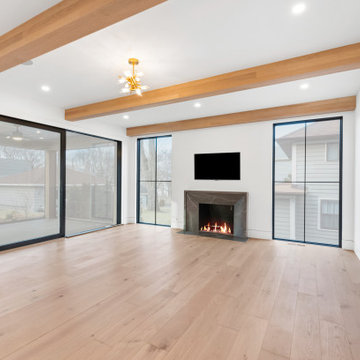
Family Room
Cette image montre une grande salle de séjour traditionnelle avec un mur blanc, parquet clair, une cheminée standard, un manteau de cheminée en pierre, un sol marron et un plafond à caissons.
Cette image montre une grande salle de séjour traditionnelle avec un mur blanc, parquet clair, une cheminée standard, un manteau de cheminée en pierre, un sol marron et un plafond à caissons.
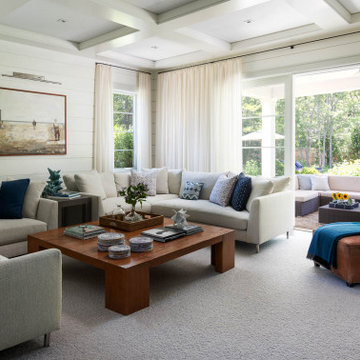
Idées déco pour une salle de séjour bord de mer avec un mur blanc, moquette, un sol gris, un plafond à caissons et du lambris de bois.
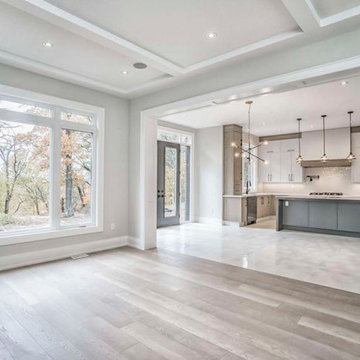
Idées déco pour une salle de séjour contemporaine ouverte avec un sol marron et un plafond à caissons.
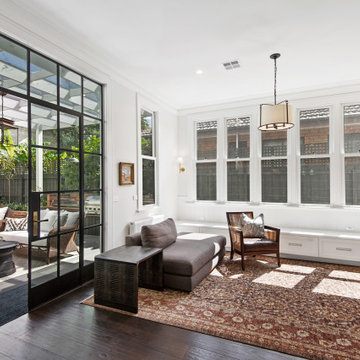
Double glass doors lead to the open plan kitchen, living and dining space of this beautiful period home. The rear yard picture framed by custom powder coated black steel doors with stunning hand turned brass fixtures
Idées déco de salles de séjour blanches avec un plafond à caissons
8