Idées déco de salles de séjour campagne avec une bibliothèque ou un coin lecture
Trier par :
Budget
Trier par:Populaires du jour
41 - 60 sur 404 photos
1 sur 3
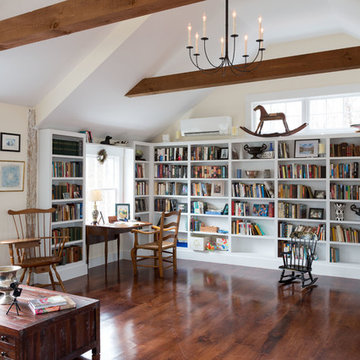
Réalisation d'une grande salle de séjour champêtre ouverte avec une bibliothèque ou un coin lecture, un mur beige, un sol marron, parquet foncé et aucune cheminée.
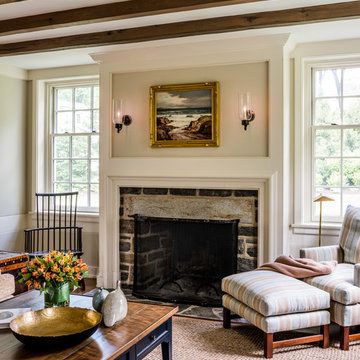
Angle Eye Photography
Inspiration pour une grande salle de séjour rustique ouverte avec une bibliothèque ou un coin lecture, un mur beige, un sol en bois brun, une cheminée standard, un manteau de cheminée en pierre, un sol marron et aucun téléviseur.
Inspiration pour une grande salle de séjour rustique ouverte avec une bibliothèque ou un coin lecture, un mur beige, un sol en bois brun, une cheminée standard, un manteau de cheminée en pierre, un sol marron et aucun téléviseur.
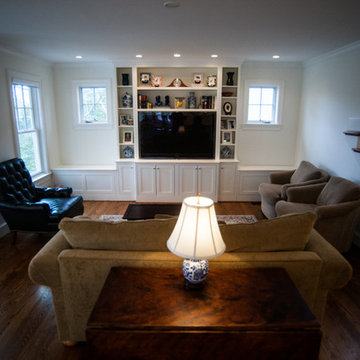
Aménagement d'une salle de séjour campagne de taille moyenne et ouverte avec une bibliothèque ou un coin lecture, un mur blanc, parquet foncé et un téléviseur encastré.
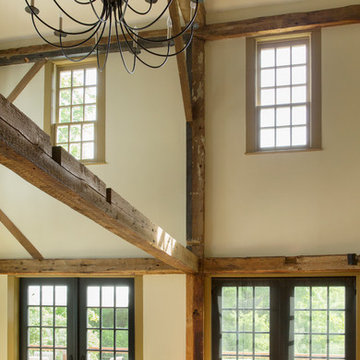
The beautiful, old barn on this Topsfield estate was at risk of being demolished. Before approaching Mathew Cummings, the homeowner had met with several architects about the structure, and they had all told her that it needed to be torn down. Thankfully, for the sake of the barn and the owner, Cummings Architects has a long and distinguished history of preserving some of the oldest timber framed homes and barns in the U.S.
Once the homeowner realized that the barn was not only salvageable, but could be transformed into a new living space that was as utilitarian as it was stunning, the design ideas began flowing fast. In the end, the design came together in a way that met all the family’s needs with all the warmth and style you’d expect in such a venerable, old building.
On the ground level of this 200-year old structure, a garage offers ample room for three cars, including one loaded up with kids and groceries. Just off the garage is the mudroom – a large but quaint space with an exposed wood ceiling, custom-built seat with period detailing, and a powder room. The vanity in the powder room features a vanity that was built using salvaged wood and reclaimed bluestone sourced right on the property.
Original, exposed timbers frame an expansive, two-story family room that leads, through classic French doors, to a new deck adjacent to the large, open backyard. On the second floor, salvaged barn doors lead to the master suite which features a bright bedroom and bath as well as a custom walk-in closet with his and hers areas separated by a black walnut island. In the master bath, hand-beaded boards surround a claw-foot tub, the perfect place to relax after a long day.
In addition, the newly restored and renovated barn features a mid-level exercise studio and a children’s playroom that connects to the main house.
From a derelict relic that was slated for demolition to a warmly inviting and beautifully utilitarian living space, this barn has undergone an almost magical transformation to become a beautiful addition and asset to this stately home.
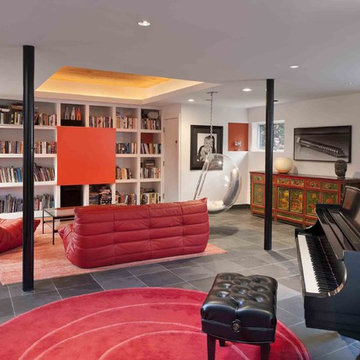
Cette photo montre une salle de séjour nature ouverte avec une bibliothèque ou un coin lecture, un mur blanc, un sol en ardoise et un sol gris.

Modern Rustic home inspired by Scandinavian design, architecture & heritage of the home owners.
This particular image shows a family room with plenty of natural light, two way wood burning, floor to ceiling fireplace, custom furniture and exposed beams.
Photo:Martin Tessler

This living space is part of a Great Room that connects to the kitchen. Beautiful white brick cladding around the fireplace and chimney. White oak features including: fireplace mantel, floating shelves, and solid wood floor. The custom cabinetry on either side of the fireplace has glass display doors and Cambria Quartz countertops. The firebox is clad with stone in herringbone pattern.
Photo by Molly Rose Photography
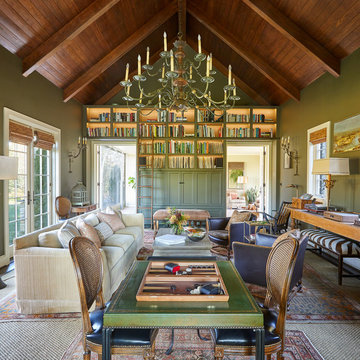
Exemple d'une salle de séjour nature fermée avec une bibliothèque ou un coin lecture, un mur vert et aucune cheminée.
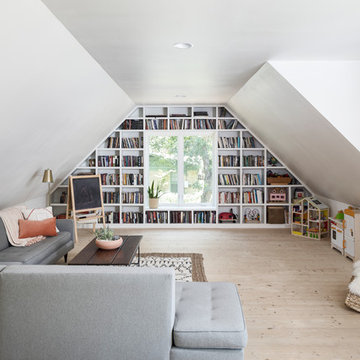
Cette photo montre une salle de séjour nature de taille moyenne et ouverte avec un mur blanc, parquet clair, aucun téléviseur, une bibliothèque ou un coin lecture et un sol beige.

Cette photo montre une petite salle de séjour nature fermée avec une bibliothèque ou un coin lecture, sol en stratifié et un sol gris.
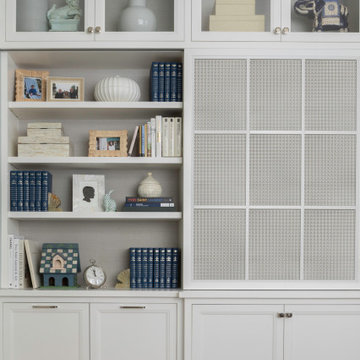
Creating comfort and a private space for each homeowner, the sitting room is a respite to read, work, write a letter, or run the house as a gateway space with visibility to the front entry and connection to the kitchen. Soffits ground the perimeter of the room and the shimmer of a patterned wall covering framed in the ceiling visually lowers the expansive heights. The layering of textures as a mix of patterns among the furnishings, pillows and rug is a notable British influence. Opposite the sofa, a television is concealed in built-in cabinets behind sliding panels with a decorative metal infill to maintain a formal appearance through the front facing picture window. Printed drapery frames the window bringing color and warmth to the room.

2019--Brand new construction of a 2,500 square foot house with 4 bedrooms and 3-1/2 baths located in Menlo Park, Ca. This home was designed by Arch Studio, Inc., David Eichler Photography
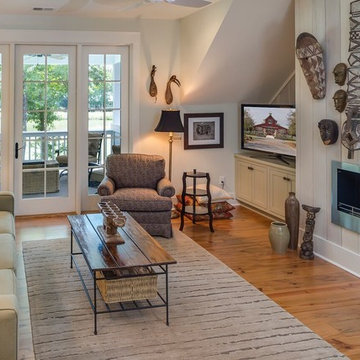
Réalisation d'une petite salle de séjour champêtre fermée avec une bibliothèque ou un coin lecture, un mur blanc, parquet clair, une cheminée standard, un manteau de cheminée en métal et un téléviseur indépendant.
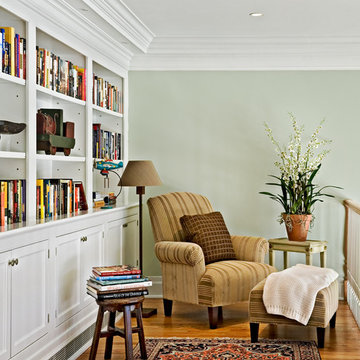
Berkshire Retreat. Photographer: Rob Karosis
Cette image montre une salle de séjour mansardée ou avec mezzanine rustique avec un mur vert, une bibliothèque ou un coin lecture et éclairage.
Cette image montre une salle de séjour mansardée ou avec mezzanine rustique avec un mur vert, une bibliothèque ou un coin lecture et éclairage.
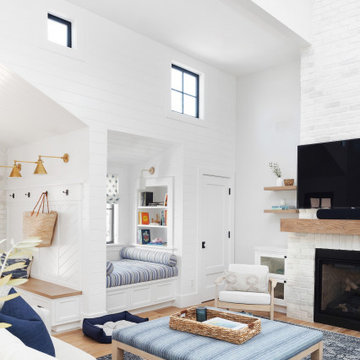
This living space is part of a Great Room that connects to the kitchen. Beautiful white brick cladding around the fireplace and chimney. White oak features including: fireplace mantel, floating shelves, and solid wood floor. The custom cabinetry on either side of the fireplace has glass display doors and Cambria Quartz countertops. The firebox is clad with stone in herringbone pattern.
Photo by Molly Rose Photography
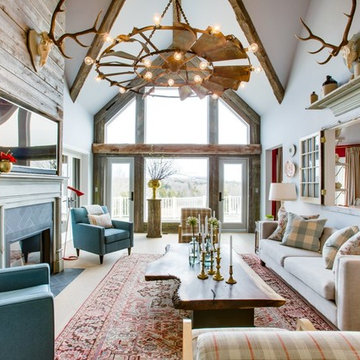
Inspiration pour une grande salle de séjour rustique ouverte avec une bibliothèque ou un coin lecture, un mur blanc, une cheminée standard, un téléviseur fixé au mur, moquette, un manteau de cheminée en pierre et un sol beige.
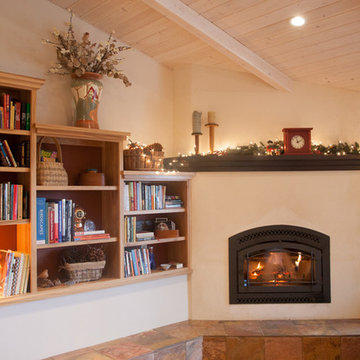
This knotty pine ceiling was lightened with a semi transparent stain. This lightened up the whole room but changed the colors in the whole house. It was an easy fix: we just needed to find a color that had atad of reddish in it to go with the ceiling. The previous wall colors were tan that had a green undertone.
WE also painted the mental of the Fireplace in a dark charcoal to match the fireplace surround.
Ansley Braverman phtotography
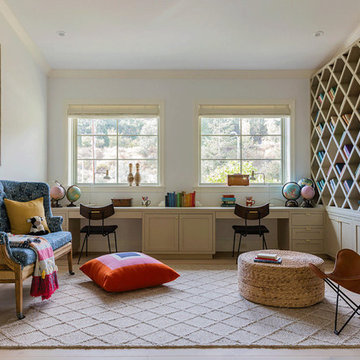
Blake Worthington, Rebecca Duke
Cette photo montre une très grande salle de séjour nature fermée avec un mur beige, parquet clair, une bibliothèque ou un coin lecture, un sol beige et aucun téléviseur.
Cette photo montre une très grande salle de séjour nature fermée avec un mur beige, parquet clair, une bibliothèque ou un coin lecture, un sol beige et aucun téléviseur.
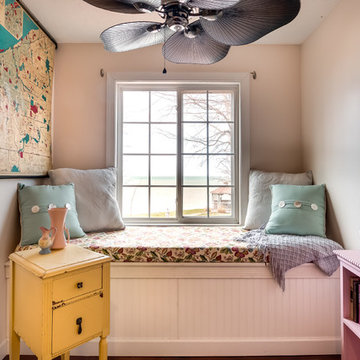
Exemple d'une salle de séjour nature avec une bibliothèque ou un coin lecture et un mur rose.
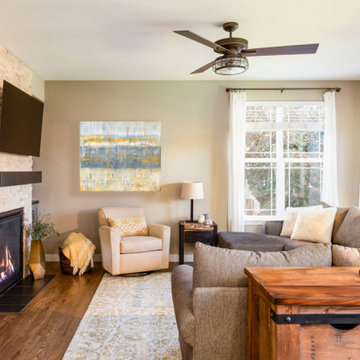
A double-sided fireplace means double the opportunity for a dramatic focal point! On the living room side (the tv-free grown-up zone) we utilized reclaimed wooden planks to add layers of texture and bring in more cozy warm vibes. On the family room side (aka the tv room) we mixed it up with a travertine ledger stone that ties in with the warm tones of the kitchen island.
Idées déco de salles de séjour campagne avec une bibliothèque ou un coin lecture
3