Idées déco de salles de séjour campagne avec une bibliothèque ou un coin lecture
Trier par :
Budget
Trier par:Populaires du jour
81 - 100 sur 407 photos
1 sur 3
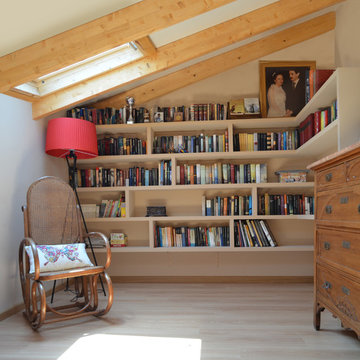
genovescalleja
Cette photo montre une petite salle de séjour nature fermée avec une bibliothèque ou un coin lecture, un mur beige, parquet clair, aucune cheminée et aucun téléviseur.
Cette photo montre une petite salle de séjour nature fermée avec une bibliothèque ou un coin lecture, un mur beige, parquet clair, aucune cheminée et aucun téléviseur.
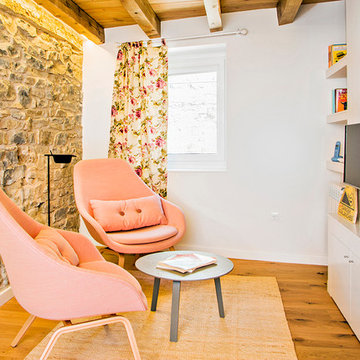
Alberto Coarasa
Idée de décoration pour une petite salle de séjour champêtre ouverte avec une bibliothèque ou un coin lecture, un mur blanc, un sol en bois brun, aucune cheminée et un téléviseur fixé au mur.
Idée de décoration pour une petite salle de séjour champêtre ouverte avec une bibliothèque ou un coin lecture, un mur blanc, un sol en bois brun, aucune cheminée et un téléviseur fixé au mur.
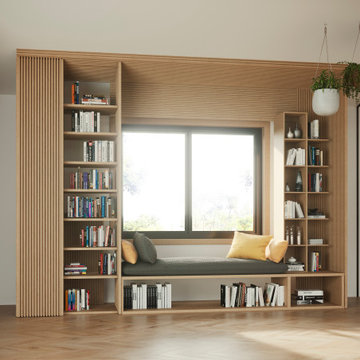
Diseño interior de una reforma integral. El cliente buscaba un interiorismo armonioso y tranquilo para disfrutar de la naturaleza y del entorno. Le hicimos el escaneado de la vivienda para obtener las medidas exactas, posteriormente junto al arquitecto e hicimos la propuesta de reforma en 3D, con tour 360º y video. Cuando aprobó el resultado le proporcionamos la lista de todos los muebles y decoración que salen en el render 3D facilitándole el trabajo de tener que ir él a buscarlos.
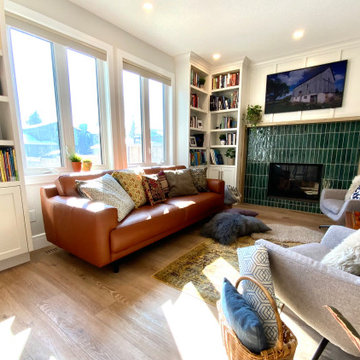
A modern country home for a busy family with young children. The home remodel included enlarging the footprint of the kitchen to allow a larger island for more seating and entertaining, as well as provide more storage and a desk area. The pocket door pantry and the full height corner pantry was high on the client's priority list. From the cabinetry to the green peacock wallpaper and vibrant blue tiles in the bathrooms, the colourful touches throughout the home adds to the energy and charm. The result is a modern, relaxed, eclectic aesthetic with practical and efficient design features to serve the needs of this family.
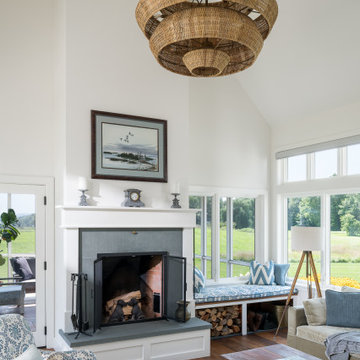
Cette photo montre une salle de séjour nature de taille moyenne et ouverte avec une bibliothèque ou un coin lecture, un mur blanc, un sol en bois brun, une cheminée double-face et un manteau de cheminée en pierre.
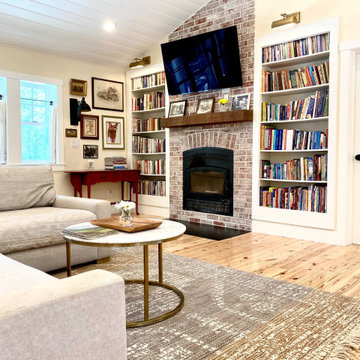
Cette image montre une salle de séjour rustique de taille moyenne et ouverte avec une bibliothèque ou un coin lecture, un mur blanc, parquet clair, un poêle à bois, un manteau de cheminée en brique, un téléviseur fixé au mur, un sol marron et un plafond en lambris de bois.
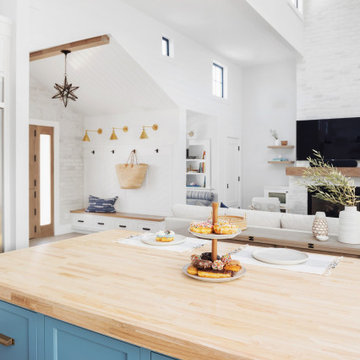
This living space is part of a Great Room that connects to the kitchen. Beautiful white brick cladding around the fireplace and chimney. White oak features including: fireplace mantel, floating shelves, and solid wood floor. The custom cabinetry on either side of the fireplace has glass display doors and Cambria Quartz countertops. The firebox is clad with stone in herringbone pattern.
Photo by Molly Rose Photography
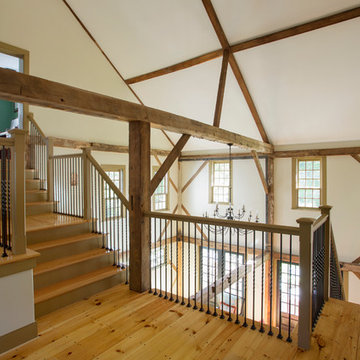
The beautiful, old barn on this Topsfield estate was at risk of being demolished. Before approaching Mathew Cummings, the homeowner had met with several architects about the structure, and they had all told her that it needed to be torn down. Thankfully, for the sake of the barn and the owner, Cummings Architects has a long and distinguished history of preserving some of the oldest timber framed homes and barns in the U.S.
Once the homeowner realized that the barn was not only salvageable, but could be transformed into a new living space that was as utilitarian as it was stunning, the design ideas began flowing fast. In the end, the design came together in a way that met all the family’s needs with all the warmth and style you’d expect in such a venerable, old building.
On the ground level of this 200-year old structure, a garage offers ample room for three cars, including one loaded up with kids and groceries. Just off the garage is the mudroom – a large but quaint space with an exposed wood ceiling, custom-built seat with period detailing, and a powder room. The vanity in the powder room features a vanity that was built using salvaged wood and reclaimed bluestone sourced right on the property.
Original, exposed timbers frame an expansive, two-story family room that leads, through classic French doors, to a new deck adjacent to the large, open backyard. On the second floor, salvaged barn doors lead to the master suite which features a bright bedroom and bath as well as a custom walk-in closet with his and hers areas separated by a black walnut island. In the master bath, hand-beaded boards surround a claw-foot tub, the perfect place to relax after a long day.
In addition, the newly restored and renovated barn features a mid-level exercise studio and a children’s playroom that connects to the main house.
From a derelict relic that was slated for demolition to a warmly inviting and beautifully utilitarian living space, this barn has undergone an almost magical transformation to become a beautiful addition and asset to this stately home.
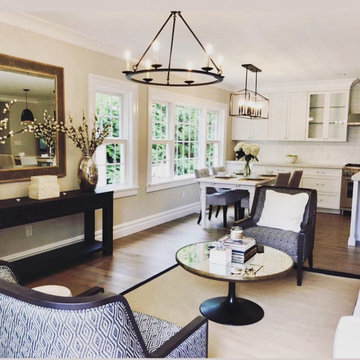
Modern day farmhouse style perfect open space for a family home.
Features: black modern farmhouse style light fixtures, hardwood floor, tape bordered rug, custom upholstered pattern gray diamond armchair, antique mirror cocktail / coffee table, open wood console, and eating are with custom upholstered tufted chairs.
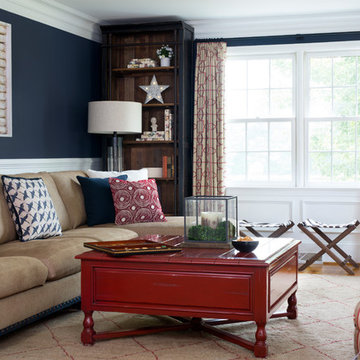
This 1850s farmhouse in the country outside NY underwent a dramatic makeover! Dark wood molding was painted white, shiplap added to the walls, wheat-colored grasscloth installed, and carpets torn out to make way for natural stone and heart pine flooring. We based the palette on quintessential American colors: red, white, and navy. Rooms that had been dark were filled with light and became the backdrop for cozy fabrics, wool rugs, and a collection of art and curios.
Photography: Stacy Zarin Goldberg
See this project featured in Home & Design Magazine here: http://www.homeanddesign.com/2016/12/21/farmhouse-fresh
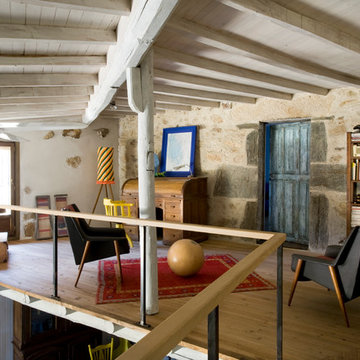
Idées déco pour une salle de séjour mansardée ou avec mezzanine campagne de taille moyenne avec une bibliothèque ou un coin lecture, un mur marron, parquet clair, aucune cheminée et aucun téléviseur.
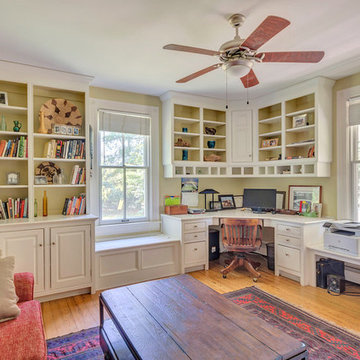
Cette image montre une salle de séjour rustique avec une bibliothèque ou un coin lecture.
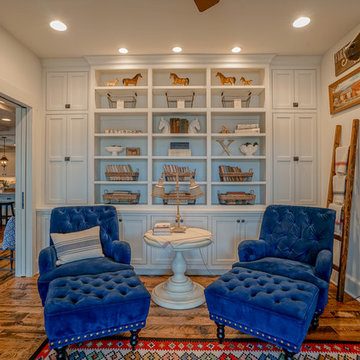
Réalisation d'une petite salle de séjour champêtre fermée avec une bibliothèque ou un coin lecture, un mur blanc, aucune cheminée, aucun téléviseur et un sol blanc.
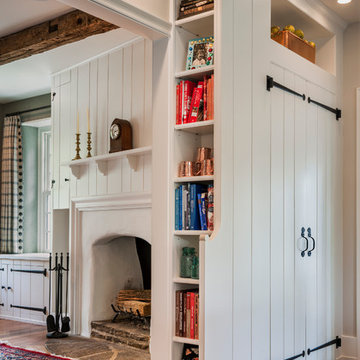
Cette image montre une salle de séjour rustique fermée avec une bibliothèque ou un coin lecture, un sol en bois brun, une cheminée d'angle et un manteau de cheminée en plâtre.
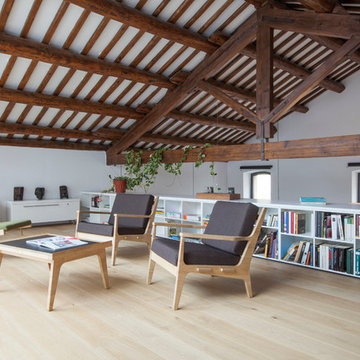
OV House, Tàrrega - Fotografía: Anton Briansó
Cette photo montre une grande salle de séjour mansardée ou avec mezzanine nature avec une bibliothèque ou un coin lecture, un mur blanc, parquet clair, aucune cheminée et aucun téléviseur.
Cette photo montre une grande salle de séjour mansardée ou avec mezzanine nature avec une bibliothèque ou un coin lecture, un mur blanc, parquet clair, aucune cheminée et aucun téléviseur.
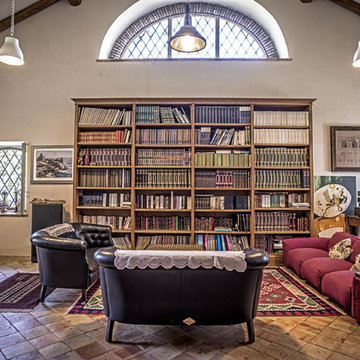
Maria Aloisi © 2018 Houzz
Cette photo montre une salle de séjour nature avec une bibliothèque ou un coin lecture, un mur beige et tomettes au sol.
Cette photo montre une salle de séjour nature avec une bibliothèque ou un coin lecture, un mur beige et tomettes au sol.
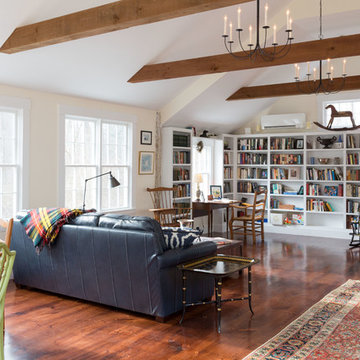
Réalisation d'une grande salle de séjour champêtre ouverte avec une bibliothèque ou un coin lecture, un mur beige, parquet foncé, aucune cheminée et un sol marron.
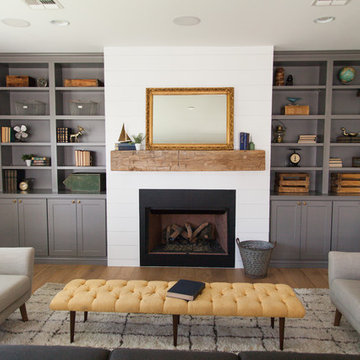
Ace and Whim Photography
Staging by Fallon Liles
Aménagement d'une salle de séjour campagne de taille moyenne et ouverte avec une bibliothèque ou un coin lecture, un mur gris, un sol en bois brun, une cheminée standard, un manteau de cheminée en bois et un téléviseur fixé au mur.
Aménagement d'une salle de séjour campagne de taille moyenne et ouverte avec une bibliothèque ou un coin lecture, un mur gris, un sol en bois brun, une cheminée standard, un manteau de cheminée en bois et un téléviseur fixé au mur.
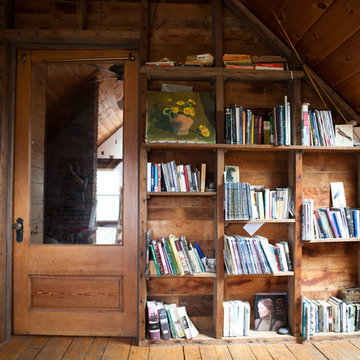
Photo: Tess Fine © 2013 Houzz
Réalisation d'une salle de séjour champêtre fermée avec une bibliothèque ou un coin lecture, un mur marron et un sol en bois brun.
Réalisation d'une salle de séjour champêtre fermée avec une bibliothèque ou un coin lecture, un mur marron et un sol en bois brun.
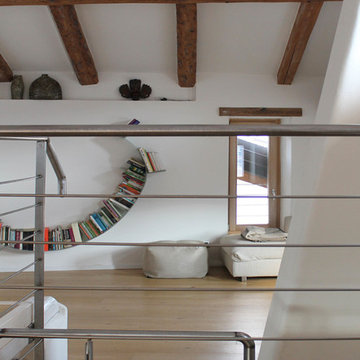
Cette image montre une salle de séjour rustique ouverte avec une bibliothèque ou un coin lecture.
Idées déco de salles de séjour campagne avec une bibliothèque ou un coin lecture
5