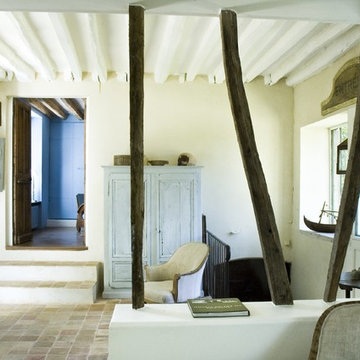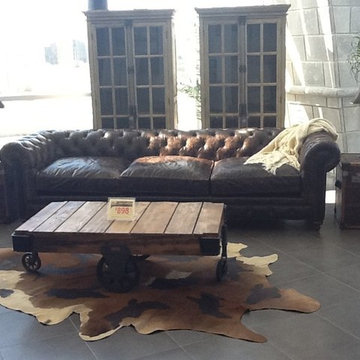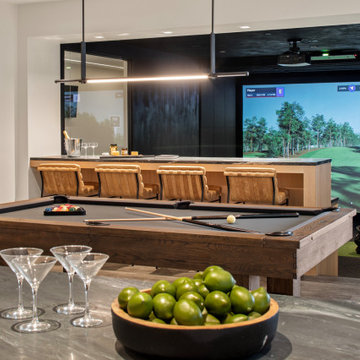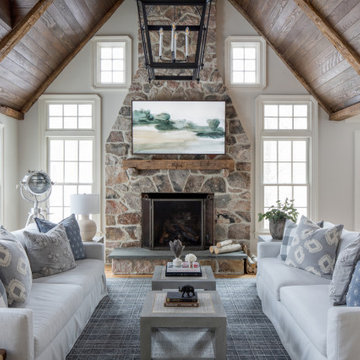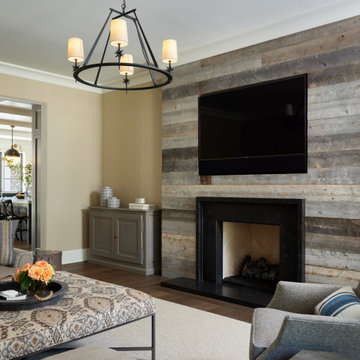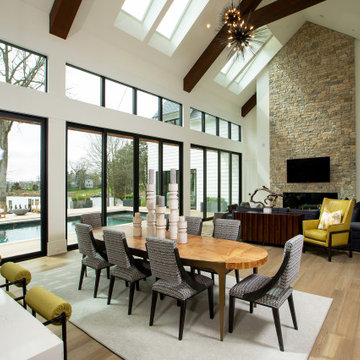Idées déco de salles de séjour campagne
Trier par :
Budget
Trier par:Populaires du jour
101 - 120 sur 18 651 photos
1 sur 2
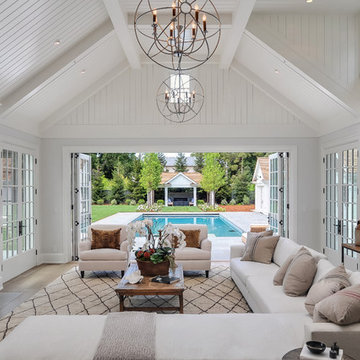
Folding doors at the end of the family room open to bring the pool inside. A strong visual axis connects the fire pavilion and pool with the family room, encouraging a walk outside to the distant jewel. High windows and vertical siding are inspiration to invoke the interior of a barn. The family room is open and comfortable for small or large gatherings.
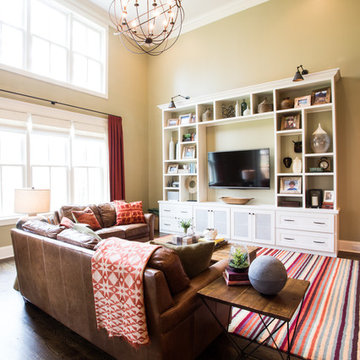
Transitional family room with dark wood flooring paired with brown leather sectional and white built-in medial wall that offers plenty of storage.
Photography by Andrea Behrends

The Family Room's antique timbers give it the feeling of a converted barn. The coffee table, constructed of massive timbers, continues the theme.
Robert Benson Photography
Trouvez le bon professionnel près de chez vous
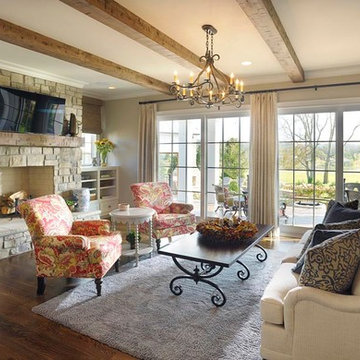
American Farmhouse - Scott Wilson Architect, LLC, GC - Shane McFarland Construction, Photographer - Reed Brown
Exemple d'une grande salle de séjour nature ouverte avec un mur beige, un sol en bois brun, une cheminée standard, un manteau de cheminée en pierre et un téléviseur fixé au mur.
Exemple d'une grande salle de séjour nature ouverte avec un mur beige, un sol en bois brun, une cheminée standard, un manteau de cheminée en pierre et un téléviseur fixé au mur.

Exemple d'une grande salle de séjour nature fermée avec un mur multicolore, parquet foncé, une cheminée standard, un manteau de cheminée en pierre et aucun téléviseur.
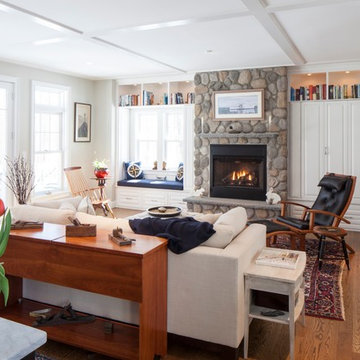
Modern farmhouse meets beach house in this 2800 sq. ft. shingle-style home set a quarter mile from the beach on the southern Maine coast. Open concept downstairs. Great room with built-in window seat with bookshelves above, gas-fireplace with cultured stone surround; entertainment center to right of fireplace behind cabinet doors. White oak floors, coffered ceiling, Photo: Rachel Sieben

Réalisation d'une salle de séjour champêtre de taille moyenne et fermée avec salle de jeu, un mur beige, moquette, une cheminée d'angle, un manteau de cheminée en brique et un téléviseur d'angle.

Creating comfort and a private space for each homeowner, the sitting room is a respite to read, work, write a letter, or run the house as a gateway space with visibility to the front entry and connection to the kitchen. Soffits ground the perimeter of the room and the shimmer of a patterned wall covering framed in the ceiling visually lowers the expansive heights. The layering of textures as a mix of patterns among the furnishings, pillows and rug is a notable British influence. Opposite the sofa, a television is concealed in built-in cabinets behind sliding panels with a decorative metal infill to maintain a formal appearance through the front facing picture window. Printed drapery frames the window bringing color and warmth to the room.

Inspiration pour une salle de séjour rustique de taille moyenne et ouverte avec un mur gris, moquette, une cheminée standard, un manteau de cheminée en brique, un téléviseur indépendant, un sol gris et un plafond en lambris de bois.

This tall wall for the fireplace had art niches that I wanted removed along with the boring white tile border around the fireplace. I wanted a clean and simple look. I replaced the white tile that surrounded the inside of the fireplace with black glass mosaic tile. This helped to give the fireplace opening a more solid look.

For this home, we really wanted to create an atmosphere of cozy. A "lived in" farmhouse. We kept the colors light throughout the home, and added contrast with black interior windows, and just a touch of colors on the wall. To help create that cozy and comfortable vibe, we added in brass accents throughout the home. You will find brass lighting and hardware throughout the home. We also decided to white wash the large two story fireplace that resides in the great room. The white wash really helped us to get that "vintage" look, along with the over grout we had applied to it. We kept most of the metals warm, using a lot of brass and polished nickel. One of our favorite features is the vintage style shiplap we added to most of the ceiling on the main floor...and of course no vintage inspired home would be complete without true vintage rustic beams, which we placed in the great room, fireplace mantel and the master bedroom.

Inspired by the majesty of the Northern Lights and this family's everlasting love for Disney, this home plays host to enlighteningly open vistas and playful activity. Like its namesake, the beloved Sleeping Beauty, this home embodies family, fantasy and adventure in their truest form. Visions are seldom what they seem, but this home did begin 'Once Upon a Dream'. Welcome, to The Aurora.
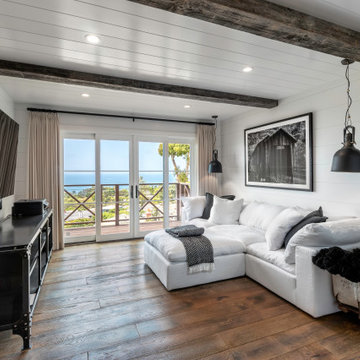
White Cloud sectional with Industrial metal bookcase and vintage farmhouse accents
Cette photo montre une grande salle de séjour nature ouverte avec un mur blanc, un sol en bois brun, un téléviseur fixé au mur et un sol marron.
Cette photo montre une grande salle de séjour nature ouverte avec un mur blanc, un sol en bois brun, un téléviseur fixé au mur et un sol marron.
Idées déco de salles de séjour campagne

Designer: Honeycomb Home Design
Photographer: Marcel Alain
This new home features open beam ceilings and a ranch style feel with contemporary elements.
6
