Idées déco de salles de séjour contemporaines
Trier par :
Budget
Trier par:Populaires du jour
101 - 120 sur 3 777 photos
1 sur 3

This couple was ready for some major changes in their home on north Euclid in Upland, CA. After completing their nursery last year, they asked for help designing their family room. Everything had to go! The brick fireplace, the TV niche next to the fireplace, the wet bar…none of it portrayed my client’s taste or style in any way. They requested a space that was modern, not fussy, clean and contemporary. I achieved this look by transforming the fireplace wall with limestone and paneled walls with hidden storage behind where the TV niche used to be. Other features that helped in this transformation are updated recessed and accent lighting, fixtures, window coverings, sleek, contemporary furnishings, art and accessories. The existing carpet was replaced with dark wood flooring that seamlessly meets the new limestone fireplace hearth that runs the distance of the entire focal wall.
A roadblock popped up when we found out the SMALLEST WALL in the house that was part of the existing wet bar turned out to be where the main plumbing and electrical were housed. Instead of spending the exorbitant amount of money that it would’ve cost to remove this wall, I instead turned the unused wet bar into a functional feature with oodles of storage on one side and a wall niche on the opposite to display art.
Now this space is a functional and comfortable room in their house where they can relax and spend time with family.

This waterfront home in New York has an open floor plan to maximize flow.
Exemple d'une salle de séjour tendance de taille moyenne et ouverte avec une bibliothèque ou un coin lecture, aucun téléviseur, un mur blanc, un sol en bois brun, une cheminée double-face et un manteau de cheminée en brique.
Exemple d'une salle de séjour tendance de taille moyenne et ouverte avec une bibliothèque ou un coin lecture, aucun téléviseur, un mur blanc, un sol en bois brun, une cheminée double-face et un manteau de cheminée en brique.

Condo Remodeling in Westwood CA
Réalisation d'une petite salle de séjour design fermée avec un sol en marbre, une cheminée double-face, un manteau de cheminée en pierre, un sol beige, un plafond à caissons et du papier peint.
Réalisation d'une petite salle de séjour design fermée avec un sol en marbre, une cheminée double-face, un manteau de cheminée en pierre, un sol beige, un plafond à caissons et du papier peint.
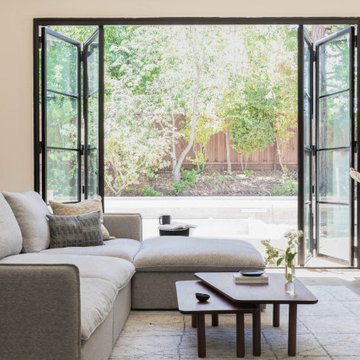
Featured in Rue Magazine's 2022 winter collection. Designed by Evgenia Merson, this house uses elements of contemporary, modern and minimalist style to create a unique space filled with tons of natural light, clean lines, distinctive furniture and a warm aesthetic feel.
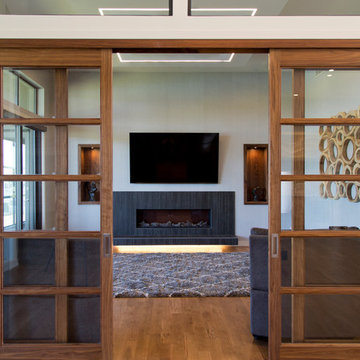
Idée de décoration pour une salle de séjour design de taille moyenne et fermée avec un mur beige, un sol en bois brun, une cheminée ribbon, un manteau de cheminée en carrelage, un téléviseur fixé au mur et un sol marron.

The new Kitchen and the Family Room are open to each other. So to make the rooms read well off of one another we needed to give the fireplace a face lift. So a new glass insert for the fireplace with a chrome surround and a cantilevered hearth were added. The stone tile surround was extended to the ceiling and the tile was changed. The charcoal maple flooring seen in the kitchen and the family room was added during the remodel and carried throughout most of the house. Alie Zandstra
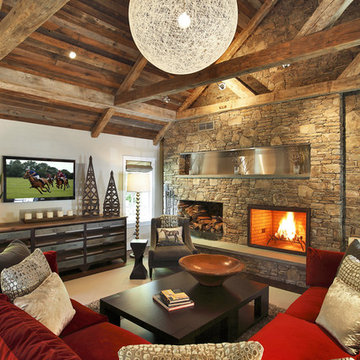
Cette image montre une salle de séjour design avec un mur beige, une cheminée standard, un manteau de cheminée en pierre et un téléviseur fixé au mur.
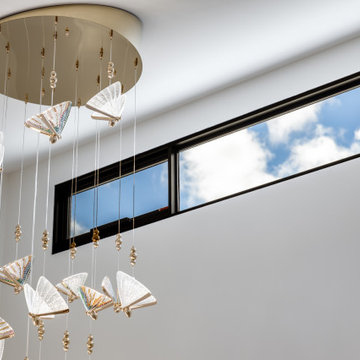
Exposed concrete floor, timber feature island bench, feature red door, raked ceilngs
Aménagement d'une grande salle de séjour contemporaine ouverte avec un mur blanc, sol en béton ciré, aucun téléviseur, un sol beige et un plafond voûté.
Aménagement d'une grande salle de séjour contemporaine ouverte avec un mur blanc, sol en béton ciré, aucun téléviseur, un sol beige et un plafond voûté.
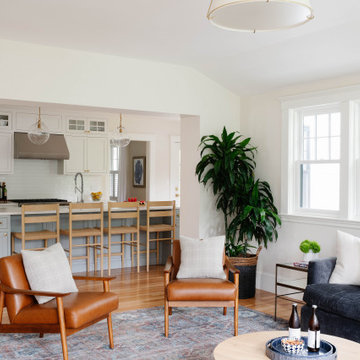
Cette photo montre une grande salle de séjour tendance fermée avec un mur blanc, un sol en bois brun, une cheminée standard, un manteau de cheminée en pierre et un téléviseur fixé au mur.

Living room
Aménagement d'une salle de séjour contemporaine de taille moyenne et ouverte avec un mur blanc, parquet clair, un téléviseur encastré et un sol beige.
Aménagement d'une salle de séjour contemporaine de taille moyenne et ouverte avec un mur blanc, parquet clair, un téléviseur encastré et un sol beige.
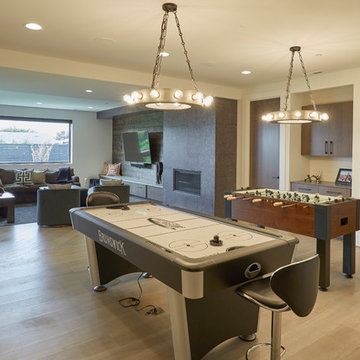
The lower level of the home is dedicated to recreation, including a foosball and air hockey table, media room and wine cellar.
Réalisation d'une très grande salle de séjour design ouverte avec salle de jeu, un mur blanc, parquet clair, une cheminée standard, un manteau de cheminée en métal et un téléviseur fixé au mur.
Réalisation d'une très grande salle de séjour design ouverte avec salle de jeu, un mur blanc, parquet clair, une cheminée standard, un manteau de cheminée en métal et un téléviseur fixé au mur.
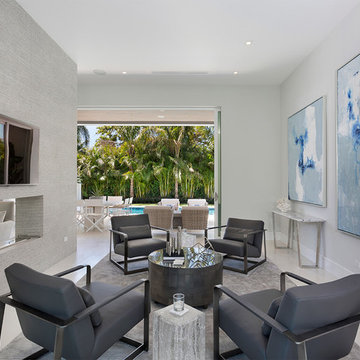
Family Room
Aménagement d'une salle de séjour contemporaine de taille moyenne et ouverte avec un mur blanc, une cheminée double-face, un téléviseur fixé au mur, un sol beige, un sol en carrelage de porcelaine et un manteau de cheminée en béton.
Aménagement d'une salle de séjour contemporaine de taille moyenne et ouverte avec un mur blanc, une cheminée double-face, un téléviseur fixé au mur, un sol beige, un sol en carrelage de porcelaine et un manteau de cheminée en béton.
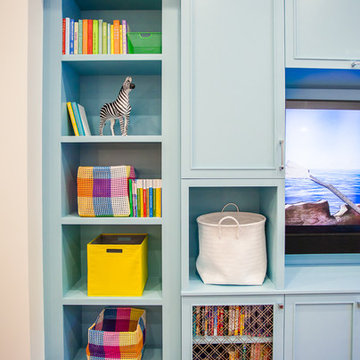
Colorful playroom / media room with striped carpet and gray trim
Idée de décoration pour une grande salle de séjour design avec un mur blanc, un sol en carrelage de céramique, un téléviseur encastré et un sol multicolore.
Idée de décoration pour une grande salle de séjour design avec un mur blanc, un sol en carrelage de céramique, un téléviseur encastré et un sol multicolore.
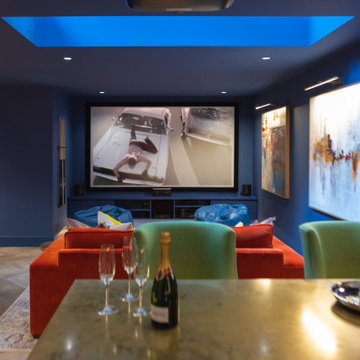
THE COMPLETE RENOVATION OF A LARGE DETACHED FAMILY HOME
This project was a labour of love from start to finish and we think it shows. We worked closely with the architect and contractor to create the interiors of this stunning house in Richmond, West London. The existing house was just crying out for a new lease of life, it was so incredibly tired and dated. An interior designer’s dream.
A new rear extension was designed to house the vast kitchen diner. Below that in the basement – a cinema, games room and bar. In addition, the drawing room, entrance hall, stairwell master bedroom and en-suite also came under our remit. We took all these areas on plan and articulated our concepts to the client in 3D. Then we implemented the whole thing for them. So Timothy James Interiors were responsible for curating or custom-designing everything you see in these photos
OUR FULL INTERIOR DESIGN SERVICE INCLUDING PROJECT COORDINATION AND IMPLEMENTATION
Our brief for this interior design project was to create a ‘private members club feel’. Precedents included Soho House and Firmdale Hotels. This is very much our niche so it’s little wonder we were appointed. Cosy but luxurious interiors with eye-catching artwork, bright fabrics and eclectic furnishings.
The scope of services for this project included both the interior design and the interior architecture. This included lighting plan , kitchen and bathroom designs, bespoke joinery drawings and a design for a stained glass window.
This project also included the full implementation of the designs we had conceived. We liaised closely with appointed contractor and the trades to ensure the work was carried out in line with the designs. We ordered all of the interior finishes and had them delivered to the relevant specialists. Furniture, soft furnishings and accessories were ordered alongside the site works. When the house was finished we conducted a full installation of the furnishings, artwork and finishing touches.

Great room, stack stone, 72” crave gas fireplace
Inspiration pour une grande salle de séjour design ouverte avec un mur marron, un sol en calcaire, cheminée suspendue, un manteau de cheminée en métal, un téléviseur fixé au mur, un sol marron, poutres apparentes et du lambris.
Inspiration pour une grande salle de séjour design ouverte avec un mur marron, un sol en calcaire, cheminée suspendue, un manteau de cheminée en métal, un téléviseur fixé au mur, un sol marron, poutres apparentes et du lambris.
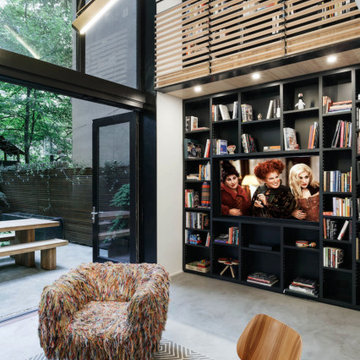
Cette image montre une grande salle de séjour mansardée ou avec mezzanine design en bois avec un téléviseur encastré.

Photographer Derrick Godson
Clients brief was to create a modern stylish games room using a predominantly grey colour scheme. I designed a bespoke feature wall for the games room. I created an abstract panelled wall in a contrasting grey colour to add interest and depth to the space. I then specified a pool table with grey felt to enhance the interior scheme.
Contemporary lighting was added. Other items included herringbone floor, made to order interior door with circular detailing and remote controlled custom blinds.
The herringbone floor and statement lighting give this home a modern edge, whilst its use of neutral colours ensures it is inviting and timeless.
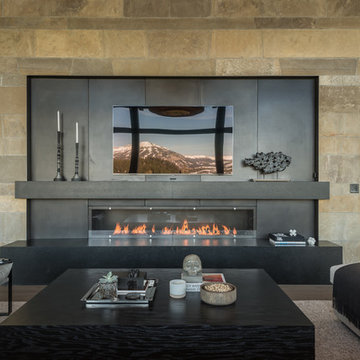
SAV Digital Environments -
Audrey Hall Photography -
Reid Smith Architects
Idée de décoration pour une grande salle de séjour design ouverte avec un mur beige, un sol en bois brun, une cheminée ribbon, un manteau de cheminée en métal, un téléviseur fixé au mur et un sol marron.
Idée de décoration pour une grande salle de séjour design ouverte avec un mur beige, un sol en bois brun, une cheminée ribbon, un manteau de cheminée en métal, un téléviseur fixé au mur et un sol marron.
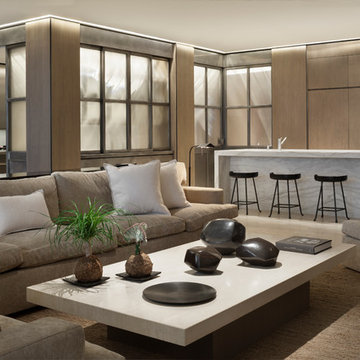
Durston Saylor
Réalisation d'une salle de séjour design de taille moyenne et ouverte avec moquette et aucune cheminée.
Réalisation d'une salle de séjour design de taille moyenne et ouverte avec moquette et aucune cheminée.
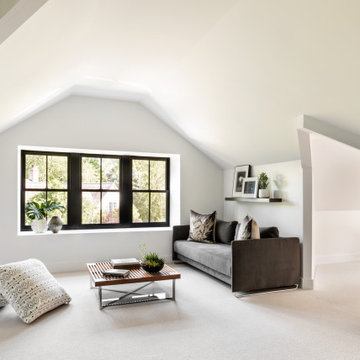
Renovated attic space that is a welcomed addition to the home as a separate area for guests to hang out and watch tv.
Réalisation d'une salle de séjour design de taille moyenne et fermée avec un mur gris, moquette, un téléviseur fixé au mur et un sol gris.
Réalisation d'une salle de séjour design de taille moyenne et fermée avec un mur gris, moquette, un téléviseur fixé au mur et un sol gris.
Idées déco de salles de séjour contemporaines
6