Idées déco de salles de séjour craftsman avec différents designs de plafond
Trier par :
Budget
Trier par:Populaires du jour
61 - 80 sur 333 photos
1 sur 3
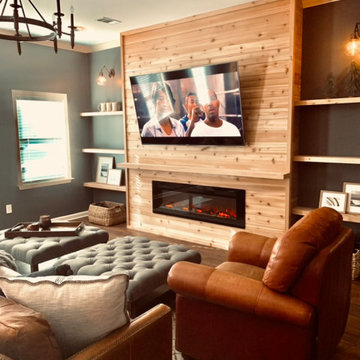
full basement remodel with custom made electric fireplace with cedar tongue and groove. Custom bar with illuminated bar shelves.
Cette image montre une grande salle de séjour craftsman fermée avec un bar de salon, un mur gris, un sol en vinyl, une cheminée standard, un manteau de cheminée en bois, un téléviseur fixé au mur, un sol marron, un plafond à caissons et boiseries.
Cette image montre une grande salle de séjour craftsman fermée avec un bar de salon, un mur gris, un sol en vinyl, une cheminée standard, un manteau de cheminée en bois, un téléviseur fixé au mur, un sol marron, un plafond à caissons et boiseries.
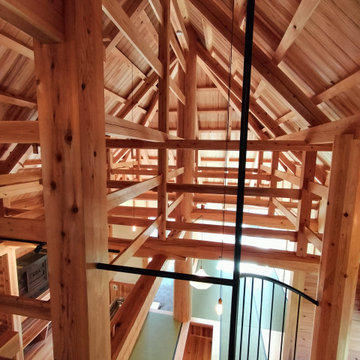
Cette image montre une grande salle de séjour craftsman avec un mur blanc, un sol de tatami et poutres apparentes.

Idées déco pour une grande salle de séjour craftsman ouverte avec un mur blanc, un sol en bois brun, une cheminée d'angle, un manteau de cheminée en lambris de bois, un téléviseur encastré, un sol marron, un plafond en bois et du lambris de bois.
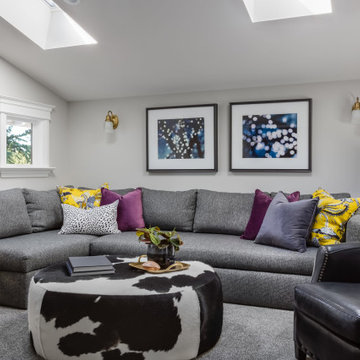
Attic family room / tv room with skylights.
Inspiration pour une salle de séjour mansardée ou avec mezzanine craftsman de taille moyenne avec un mur gris, moquette, un téléviseur indépendant, un sol gris et un plafond voûté.
Inspiration pour une salle de séjour mansardée ou avec mezzanine craftsman de taille moyenne avec un mur gris, moquette, un téléviseur indépendant, un sol gris et un plafond voûté.
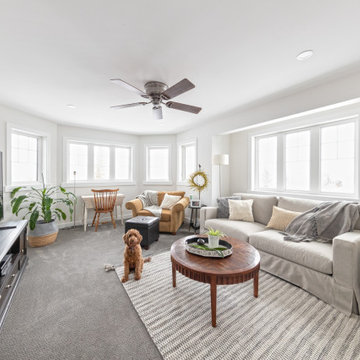
Take a look at the transformation of this 90's era home into a modern craftsman! We did a full interior and exterior renovation down to the studs on all three levels that included re-worked floor plans, new exterior balcony, movement of the front entry to the other street side, a beautiful new front porch, an addition to the back, and an addition to the garage to make it a quad. The inside looks gorgeous! Basically, this is now a new home!
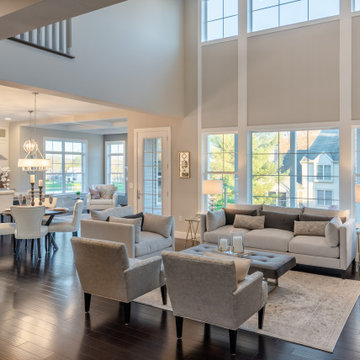
This 2-story home includes a 3- car garage with mudroom entry, an inviting front porch with decorative posts, and a screened-in porch. The home features an open floor plan with 10’ ceilings on the 1st floor and impressive detailing throughout. A dramatic 2-story ceiling creates a grand first impression in the foyer, where hardwood flooring extends into the adjacent formal dining room elegant coffered ceiling accented by craftsman style wainscoting and chair rail. Just beyond the Foyer, the great room with a 2-story ceiling, the kitchen, breakfast area, and hearth room share an open plan. The spacious kitchen includes that opens to the breakfast area, quartz countertops with tile backsplash, stainless steel appliances, attractive cabinetry with crown molding, and a corner pantry. The connecting hearth room is a cozy retreat that includes a gas fireplace with stone surround and shiplap. The floor plan also includes a study with French doors and a convenient bonus room for additional flexible living space. The first-floor owner’s suite boasts an expansive closet, and a private bathroom with a shower, freestanding tub, and double bowl vanity. On the 2nd floor is a versatile loft area overlooking the great room, 2 full baths, and 3 bedrooms with spacious closets.
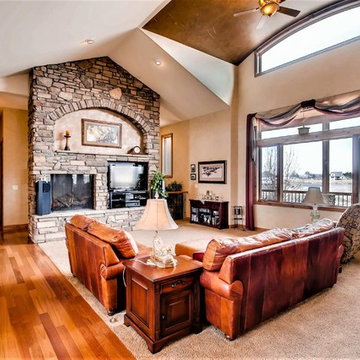
Virtuance
Aménagement d'une grande salle de séjour craftsman ouverte avec un mur beige, moquette, une cheminée standard, un manteau de cheminée en pierre, un téléviseur encastré, un sol beige et un plafond voûté.
Aménagement d'une grande salle de séjour craftsman ouverte avec un mur beige, moquette, une cheminée standard, un manteau de cheminée en pierre, un téléviseur encastré, un sol beige et un plafond voûté.
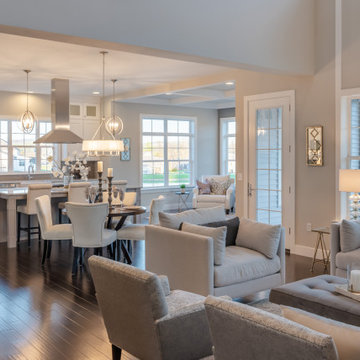
This 2-story home includes a 3- car garage with mudroom entry, an inviting front porch with decorative posts, and a screened-in porch. The home features an open floor plan with 10’ ceilings on the 1st floor and impressive detailing throughout. A dramatic 2-story ceiling creates a grand first impression in the foyer, where hardwood flooring extends into the adjacent formal dining room elegant coffered ceiling accented by craftsman style wainscoting and chair rail. Just beyond the Foyer, the great room with a 2-story ceiling, the kitchen, breakfast area, and hearth room share an open plan. The spacious kitchen includes that opens to the breakfast area, quartz countertops with tile backsplash, stainless steel appliances, attractive cabinetry with crown molding, and a corner pantry. The connecting hearth room is a cozy retreat that includes a gas fireplace with stone surround and shiplap. The floor plan also includes a study with French doors and a convenient bonus room for additional flexible living space. The first-floor owner’s suite boasts an expansive closet, and a private bathroom with a shower, freestanding tub, and double bowl vanity. On the 2nd floor is a versatile loft area overlooking the great room, 2 full baths, and 3 bedrooms with spacious closets.
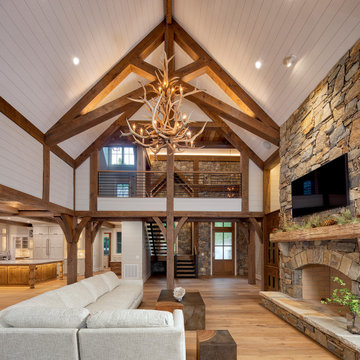
Our clients selected a great combination of products and materials to enable our craftsmen to create a spectacular entry and great room for this custom home completed in 2020.
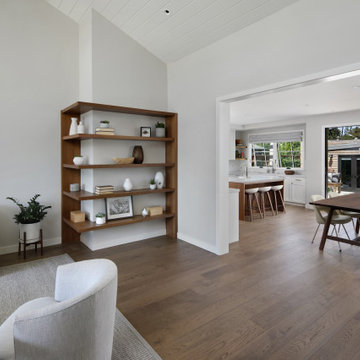
Idées déco pour une salle de séjour craftsman ouverte avec parquet foncé, un sol marron et un plafond en bois.
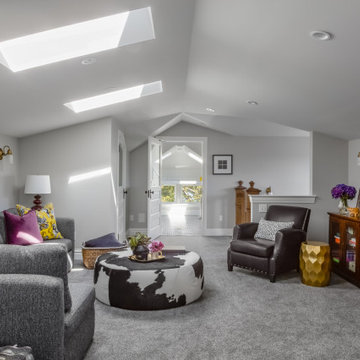
Attic family room / tv room with skylights.
Cette image montre une salle de séjour mansardée ou avec mezzanine craftsman de taille moyenne avec un mur gris, moquette, un téléviseur indépendant, un sol gris et un plafond voûté.
Cette image montre une salle de séjour mansardée ou avec mezzanine craftsman de taille moyenne avec un mur gris, moquette, un téléviseur indépendant, un sol gris et un plafond voûté.
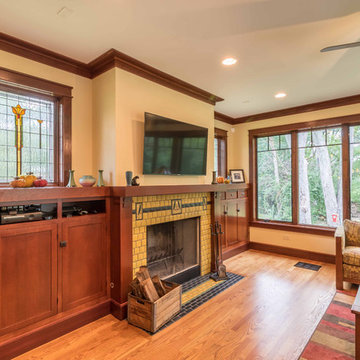
The family room is the primary living space in the home, with beautifully detailed fireplace and built-in shelving surround, as well as a complete window wall to the lush back yard. The stained glass windows and panels were designed and made by the homeowner.
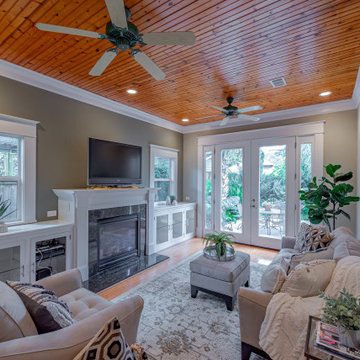
Craftsman family room with wooden ceiling and French doors.
Exemple d'une petite salle de séjour craftsman fermée avec un mur vert, une cheminée standard, un manteau de cheminée en bois, un plafond en bois, salle de jeu et un sol en bois brun.
Exemple d'une petite salle de séjour craftsman fermée avec un mur vert, une cheminée standard, un manteau de cheminée en bois, un plafond en bois, salle de jeu et un sol en bois brun.
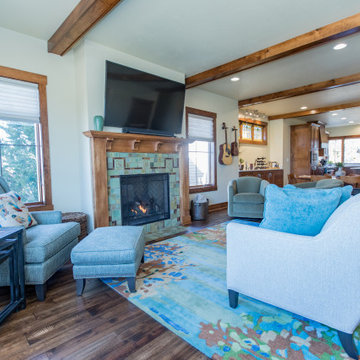
Idées déco pour une salle de séjour craftsman ouverte avec un mur beige, parquet foncé, une cheminée standard, un manteau de cheminée en carrelage, un téléviseur fixé au mur, un sol marron et poutres apparentes.
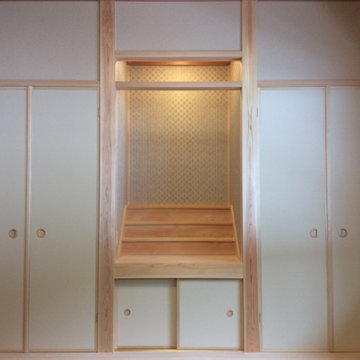
シンメトリーに押入れを配して、厳かな雰囲気にしました。仏様を大事になさっているお客様のお気持ちを大切にしました。
Cette photo montre une salle de séjour craftsman avec un mur blanc, un sol de tatami, un plafond en bois et du papier peint.
Cette photo montre une salle de séjour craftsman avec un mur blanc, un sol de tatami, un plafond en bois et du papier peint.
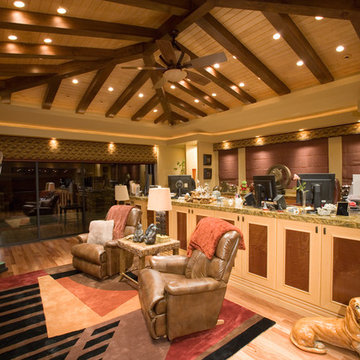
Cette image montre une très grande salle de séjour craftsman avec salle de jeu, un mur beige, une cheminée standard, un manteau de cheminée en brique, un téléviseur encastré, un plafond voûté et un mur en parement de brique.
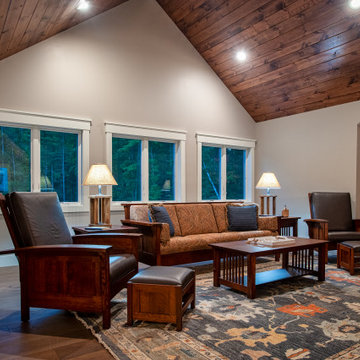
The sunrise view over Lake Skegemog steals the show in this classic 3963 sq. ft. craftsman home. This Up North Retreat was built with great attention to detail and superior craftsmanship. The expansive entry with floor to ceiling windows and beautiful vaulted 28 ft ceiling frame a spectacular lake view.
This well-appointed home features hickory floors, custom built-in mudroom bench, pantry, and master closet, along with lake views from each bedroom suite and living area provides for a perfect get-away with space to accommodate guests. The elegant custom kitchen design by Nowak Cabinets features quartz counter tops, premium appliances, and an impressive island fit for entertaining. Hand crafted loft barn door, artfully designed ridge beam, vaulted tongue and groove ceilings, barn beam mantle and custom metal worked railing blend seamlessly with the clients carefully chosen furnishings and lighting fixtures to create a graceful lakeside charm.
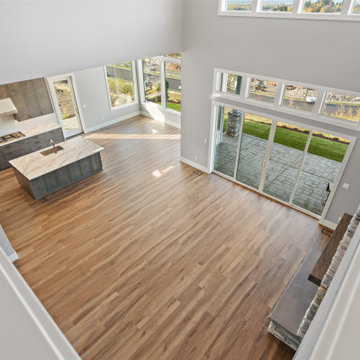
Vaulted Ceiling - Large double slider - Panoramic views of Columbia River - LVP flooring - Custom Concrete Hearth - Southern Ledge Stone Echo Ridge - Capstock windows - Custom Built-in cabinets - Custom Beam Mantel - View from the 2nd floor Loft
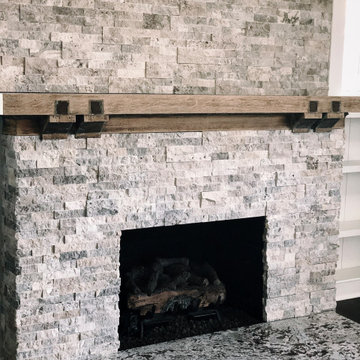
This living room was beautifully redone, while still retaining the historical beauty of the home. The mantle is original to the property and adds a hint of rustic charm to this sophisticated space.
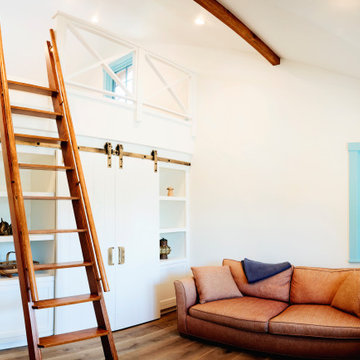
Inspiration pour une salle de séjour mansardée ou avec mezzanine craftsman de taille moyenne avec un mur blanc, parquet clair, un téléviseur dissimulé, un sol marron et poutres apparentes.
Idées déco de salles de séjour craftsman avec différents designs de plafond
4