Idées déco de salles de séjour craftsman avec différents designs de plafond
Trier par :
Budget
Trier par:Populaires du jour
101 - 120 sur 333 photos
1 sur 3
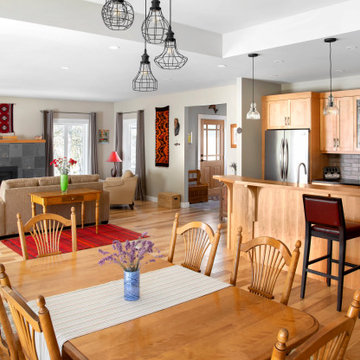
Idées déco pour une salle de séjour craftsman ouverte avec un mur beige, un sol en bois brun, une cheminée standard, un manteau de cheminée en pierre et un plafond décaissé.
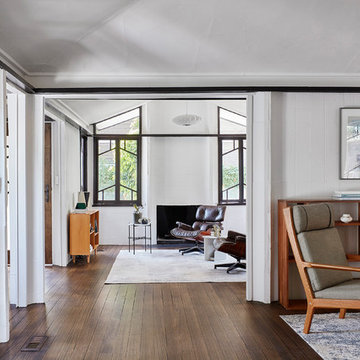
The view from the living room to the sitting room. Painted chevron style windows are from the 1920's . Dark stain added to the existing flooring
Idée de décoration pour une grande salle de séjour craftsman ouverte avec une bibliothèque ou un coin lecture, un mur beige, parquet foncé, un poêle à bois, un manteau de cheminée en béton, un téléviseur dissimulé, un sol marron, un plafond voûté et un mur en parement de brique.
Idée de décoration pour une grande salle de séjour craftsman ouverte avec une bibliothèque ou un coin lecture, un mur beige, parquet foncé, un poêle à bois, un manteau de cheminée en béton, un téléviseur dissimulé, un sol marron, un plafond voûté et un mur en parement de brique.
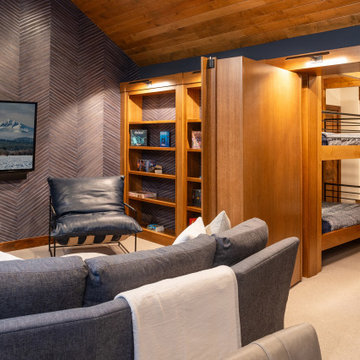
Family Room with a secret door in a bookshelf to access a bunk room.
Idée de décoration pour une grande salle de séjour craftsman ouverte avec une bibliothèque ou un coin lecture, un mur bleu, moquette, un téléviseur fixé au mur, un sol beige, un plafond en bois et du papier peint.
Idée de décoration pour une grande salle de séjour craftsman ouverte avec une bibliothèque ou un coin lecture, un mur bleu, moquette, un téléviseur fixé au mur, un sol beige, un plafond en bois et du papier peint.
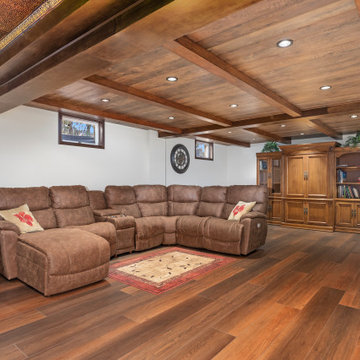
This LVP is inspired by summers at the cabin among redwoods and pines. Weathered rustic notes with deep reds and subtle greys. With the Modin Collection, we have raised the bar on luxury vinyl plank. The result is a new standard in resilient flooring. Modin offers true embossed in register texture, a low sheen level, a rigid SPC core, an industry-leading wear layer, and so much more.
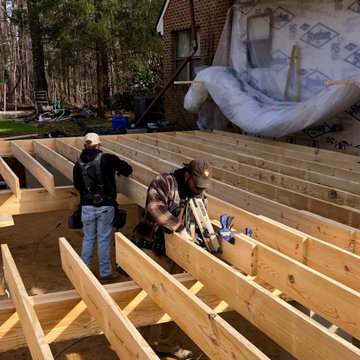
Nothing like a nice solid floor!...
Idées déco pour une grande salle de séjour craftsman ouverte avec un mur beige, parquet foncé, un téléviseur fixé au mur, un sol marron et un plafond voûté.
Idées déco pour une grande salle de séjour craftsman ouverte avec un mur beige, parquet foncé, un téléviseur fixé au mur, un sol marron et un plafond voûté.
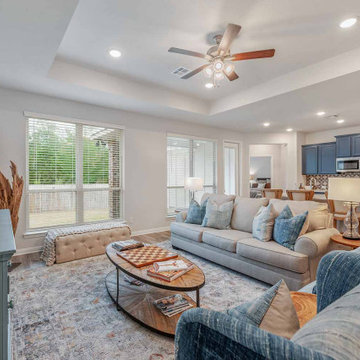
Aménagement d'une salle de séjour craftsman de taille moyenne et ouverte avec un mur gris, un sol en vinyl, un sol beige et un plafond décaissé.
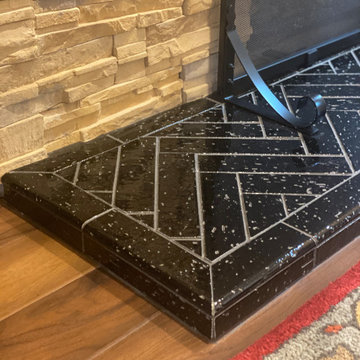
This home is a small cottage that used to be a ranch. We remodeled the entire first floor and added a second floor above.
Idées déco pour une petite salle de séjour craftsman ouverte avec un sol en bois brun, une cheminée standard, un manteau de cheminée en pierre, un sol marron et poutres apparentes.
Idées déco pour une petite salle de séjour craftsman ouverte avec un sol en bois brun, une cheminée standard, un manteau de cheminée en pierre, un sol marron et poutres apparentes.
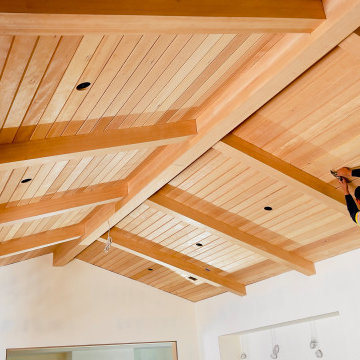
We installed Hemlock T&G ceilings and Hemlock faux beams
Exemple d'une salle de séjour craftsman avec un plafond en bois.
Exemple d'une salle de séjour craftsman avec un plafond en bois.
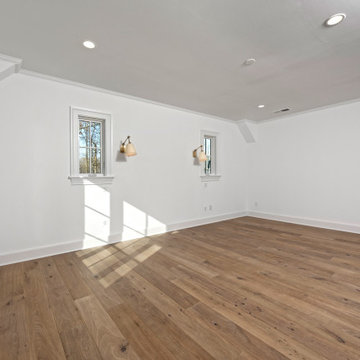
A return to vintage European Design. These beautiful classic and refined floors are crafted out of French White Oak, a premier hardwood species that has been used for everything from flooring to shipbuilding over the centuries due to its stability.
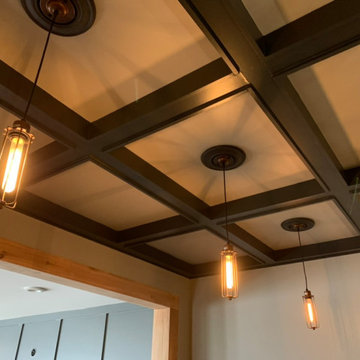
full basement remodel with custom made electric fireplace with cedar tongue and groove. Custom bar with illuminated bar shelves and coffer ceiling
Inspiration pour une grande salle de séjour craftsman fermée avec un bar de salon, un mur gris, un sol en vinyl, une cheminée standard, un manteau de cheminée en bois, un téléviseur fixé au mur, un sol marron, un plafond à caissons et boiseries.
Inspiration pour une grande salle de séjour craftsman fermée avec un bar de salon, un mur gris, un sol en vinyl, une cheminée standard, un manteau de cheminée en bois, un téléviseur fixé au mur, un sol marron, un plafond à caissons et boiseries.
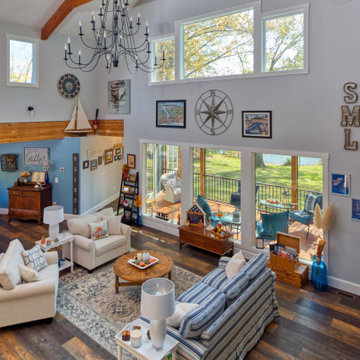
Inspiration pour une très grande salle de séjour craftsman ouverte avec un sol en vinyl, un sol marron et poutres apparentes.
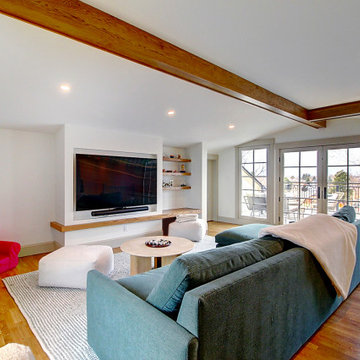
The 3rd floor attic loft is both quiet family refuge and sleepover haven. The vaulted space is flanked on ether side by windows giving views and a sense of airiness to the space. And while a fireplace invites cozy comfort on cold winter days, a roof top deck with views of the mountains offers spring time breezes and the perfect place for a summer grill. With a bar to round out the space, the loft becomes the ideal family hideaway and entertainment central.
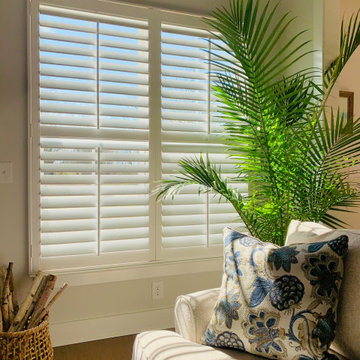
Custom-Crafted Wood Plantation Shutters with 3.5 Tapered Louvers in a Pure Ultra White Finish to Match the Windows' Trim.
Idées déco pour une grande salle de séjour craftsman ouverte avec un mur gris, un sol en bois brun, une cheminée standard, un manteau de cheminée en pierre, un téléviseur fixé au mur, un sol marron et un plafond voûté.
Idées déco pour une grande salle de séjour craftsman ouverte avec un mur gris, un sol en bois brun, une cheminée standard, un manteau de cheminée en pierre, un téléviseur fixé au mur, un sol marron et un plafond voûté.
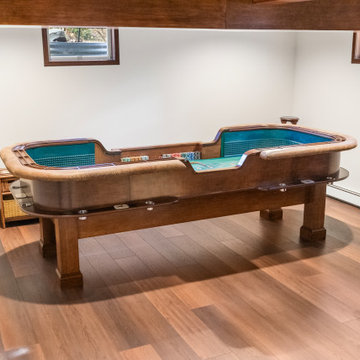
This LVP is inspired by summers at the cabin among redwoods and pines. Weathered rustic notes with deep reds and subtle greys. With the Modin Collection, we have raised the bar on luxury vinyl plank. The result is a new standard in resilient flooring. Modin offers true embossed in register texture, a low sheen level, a rigid SPC core, an industry-leading wear layer, and so much more.
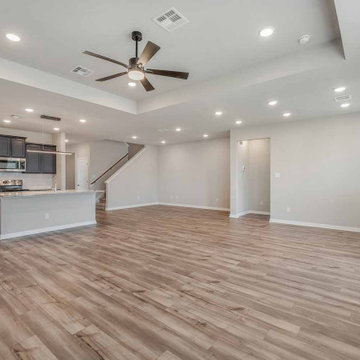
Idée de décoration pour une salle de séjour mansardée ou avec mezzanine craftsman de taille moyenne avec un mur gris, moquette, un sol beige et un plafond décaissé.
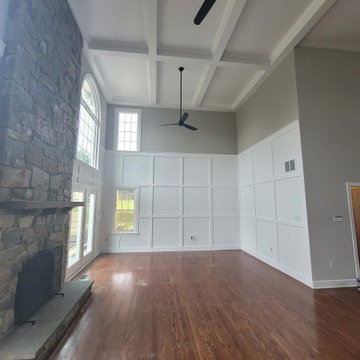
Client wanted their great room to truly be “great” by adding a coffered ceiling with crown molding and beadboard panels on the walls. Additionally, we took down old ceiling fans we added fresh coats of paint to the great room. We worked with the homeowner who wanted to be involved at every step. We problem solved on the spot to come up with the best structural and aesthetic solutions.
Not pictured was additional work in the breakfast nook with a wainscoting ceiling, we completed a brick accent wall, and crown molding to the entire top floor. We also added a wall and a door to frame in a movie theater area including drywall work, crown molding and creating a bulkhead to hide speaker wires and lighting effects. And a laundry cabinet.
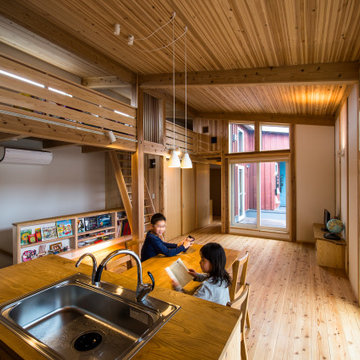
ダイニングテーブルで子供たちが読書。
Réalisation d'une salle de séjour craftsman ouverte avec une bibliothèque ou un coin lecture, un sol en bois brun, un sol blanc et poutres apparentes.
Réalisation d'une salle de séjour craftsman ouverte avec une bibliothèque ou un coin lecture, un sol en bois brun, un sol blanc et poutres apparentes.
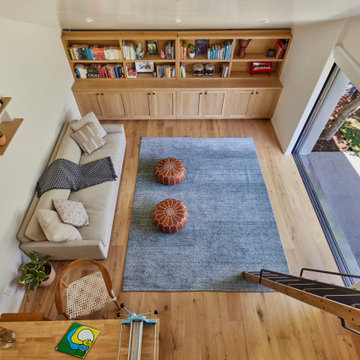
Inside accessory dwelling unit rom loft
Idée de décoration pour une grande salle de séjour mansardée ou avec mezzanine craftsman avec une bibliothèque ou un coin lecture, un mur blanc, parquet clair, aucune cheminée, un téléviseur fixé au mur, un sol beige et un plafond voûté.
Idée de décoration pour une grande salle de séjour mansardée ou avec mezzanine craftsman avec une bibliothèque ou un coin lecture, un mur blanc, parquet clair, aucune cheminée, un téléviseur fixé au mur, un sol beige et un plafond voûté.
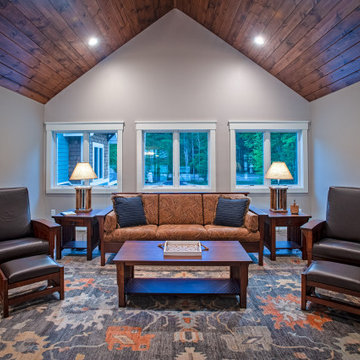
The sunrise view over Lake Skegemog steals the show in this classic 3963 sq. ft. craftsman home. This Up North Retreat was built with great attention to detail and superior craftsmanship. The expansive entry with floor to ceiling windows and beautiful vaulted 28 ft ceiling frame a spectacular lake view.
This well-appointed home features hickory floors, custom built-in mudroom bench, pantry, and master closet, along with lake views from each bedroom suite and living area provides for a perfect get-away with space to accommodate guests. The elegant custom kitchen design by Nowak Cabinets features quartz counter tops, premium appliances, and an impressive island fit for entertaining. Hand crafted loft barn door, artfully designed ridge beam, vaulted tongue and groove ceilings, barn beam mantle and custom metal worked railing blend seamlessly with the clients carefully chosen furnishings and lighting fixtures to create a graceful lakeside charm.
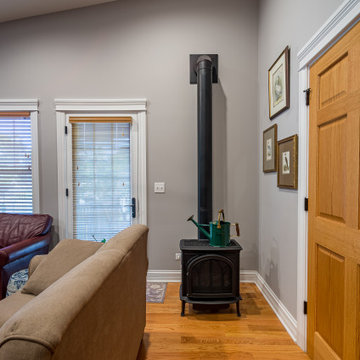
Cette image montre une salle de séjour craftsman de taille moyenne et fermée avec une salle de musique, un mur bleu, un sol en bois brun, aucune cheminée, un téléviseur indépendant, un sol marron, un plafond en papier peint et du papier peint.
Idées déco de salles de séjour craftsman avec différents designs de plafond
6